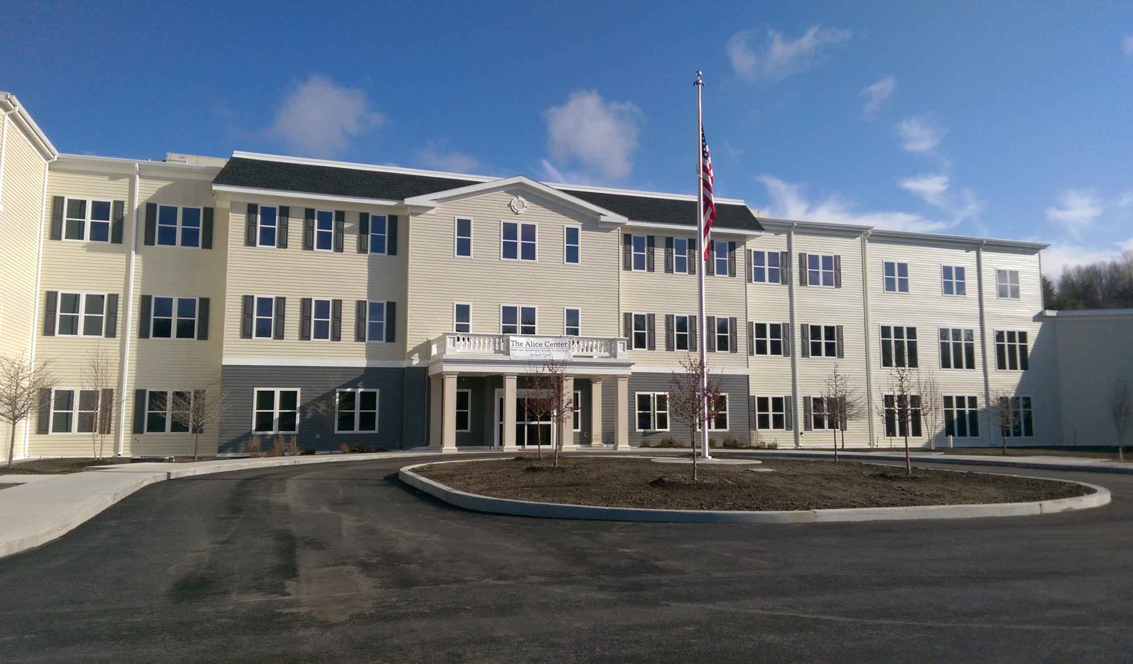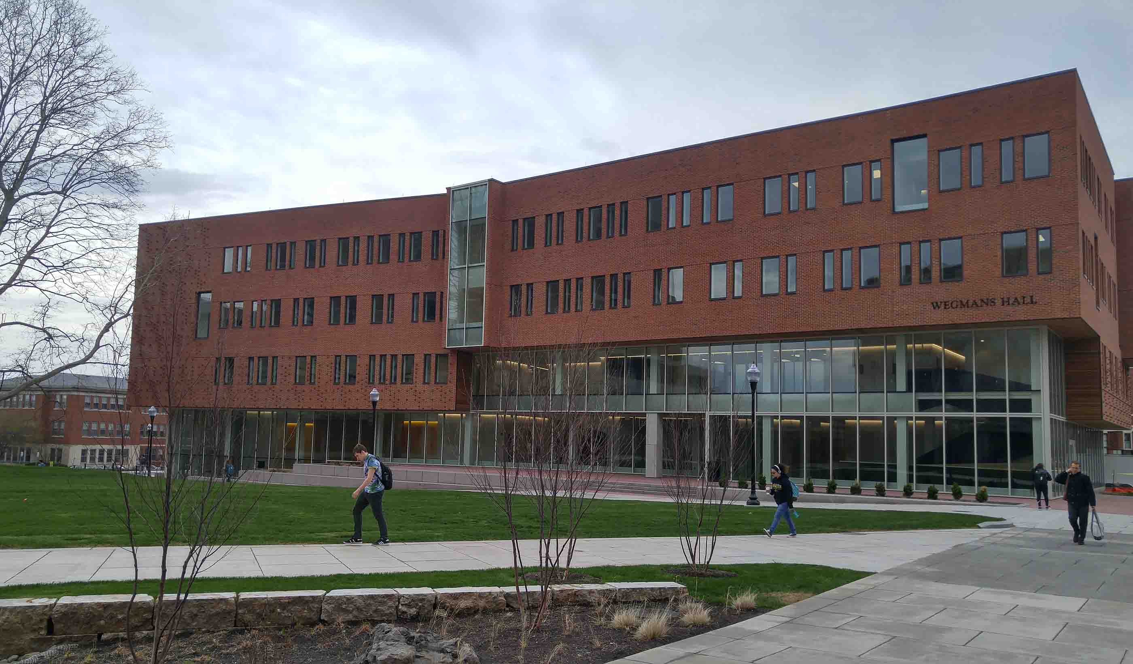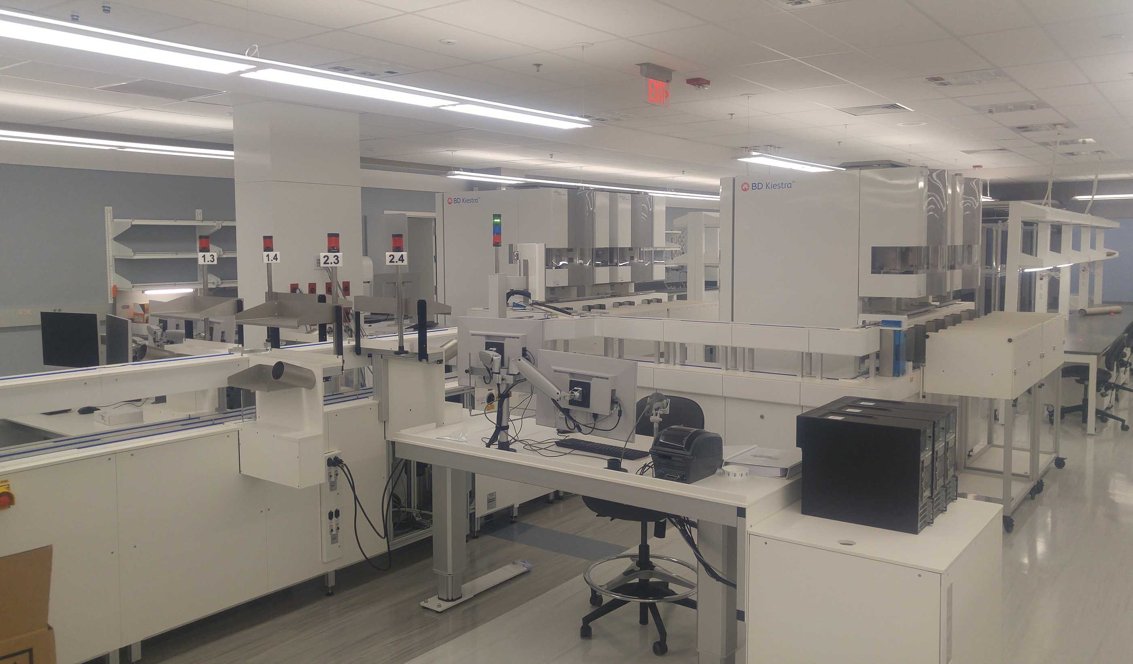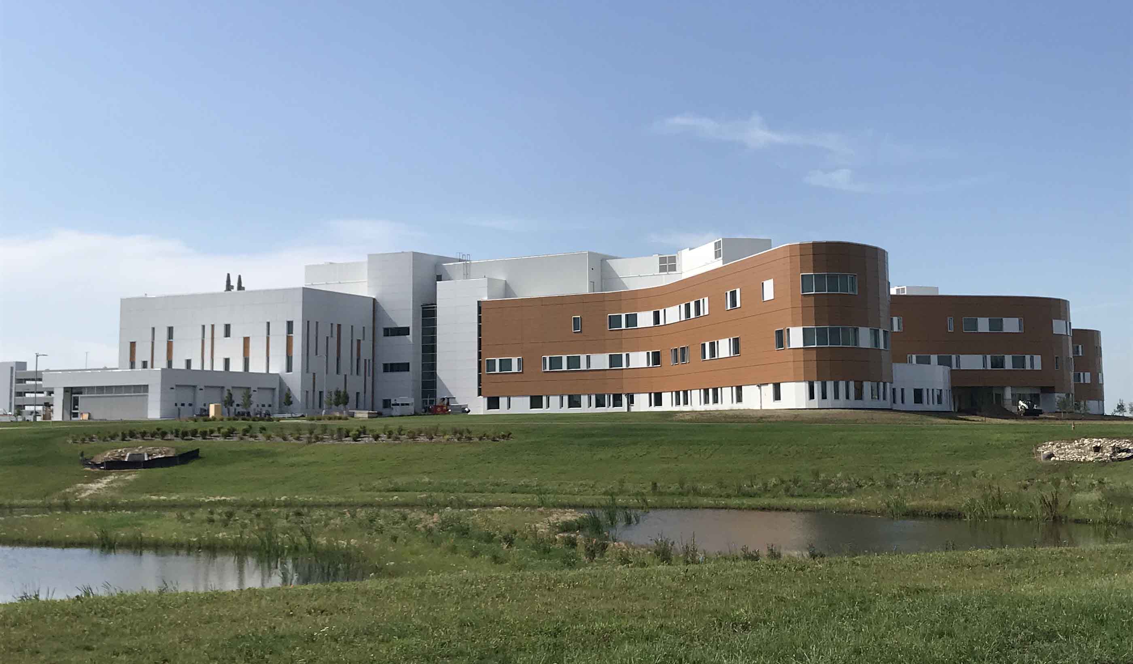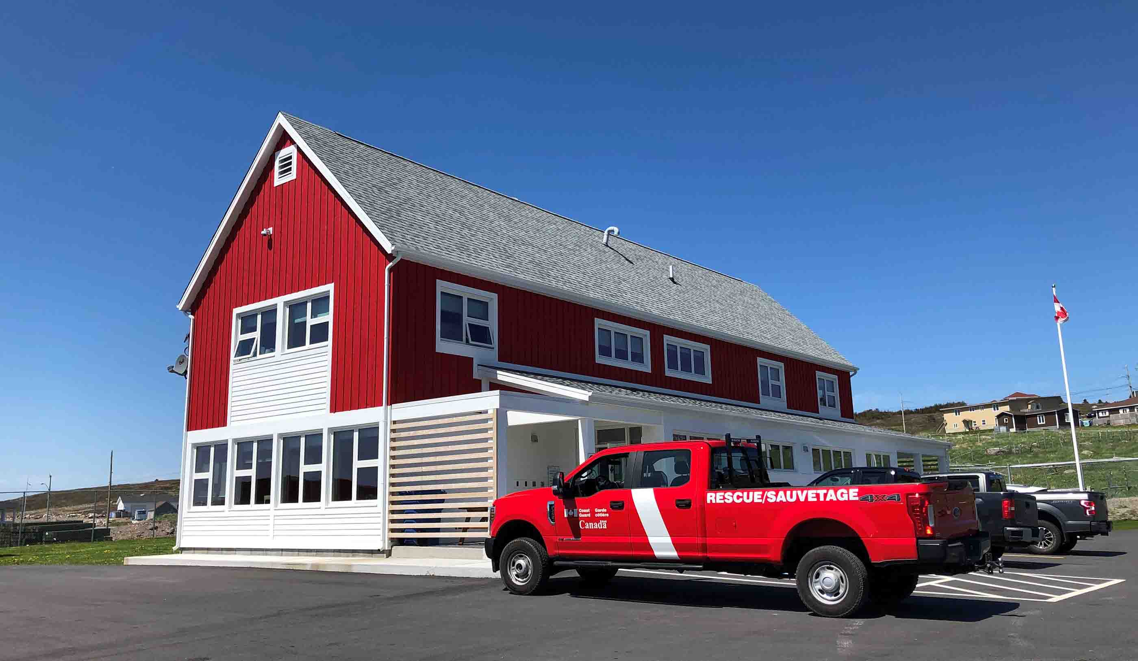- Location
- Buffalo, New York
- Offices
-
-
Architect
-
Cannon Design
- Location
- Buffalo, New York
- Offices
- Architect
- Cannon Design
Share
SUNY Buffalo - Greiner Hall
We were contracted by the University at Buffalo to provide fundamental and enhanced commissioning services for the construction of a 192,000 square foot student dormitory located on the State University of New York (SUNY) at Buffalo campus in Amherst, NY. Increasing enrollment, aging facilities, and availability of grants for new construction all contributed to the decision to build Greiner Hall.
The building is six stories and contains predominately student housing and administration offices. The dormitory portion of the facility houses more than 600 students and operates on the typical university academic schedule. Completing this project around the scheduling needs of a state University, our team navigated all obstacles efficiently and with constant communication to the client. Systems and equipment that our team provided services on included air handlings units, chillers, pumps, fan coil units, exhaust fans, convectors, radiant panels, split systems, reheat coils, building automation system, domestic hot water system, and lighting controls.
Planning this project included some unique obstacles, namely scheduling around a university schedule. Thankfully our team was able to mitigate interferences and accomplish their work within established parameters. Now complete, Greiner Hall is now a fully functional dormitory for SUNY Buffalo students.
- Location
- Buffalo, New York
- Offices
-
-
Architect
-
Cannon Design
- Location
- Buffalo, New York
- Offices
- Architect
- Cannon Design
Share
We’re better together
-
Become a client
Partner with us today to change how tomorrow looks. You’re exactly what’s needed to help us make it happen in your community.
-
Design your career
Work with passionate people who are experts in their field. Our teams love what they do and are driven by how their work makes an impact on the communities they serve.




