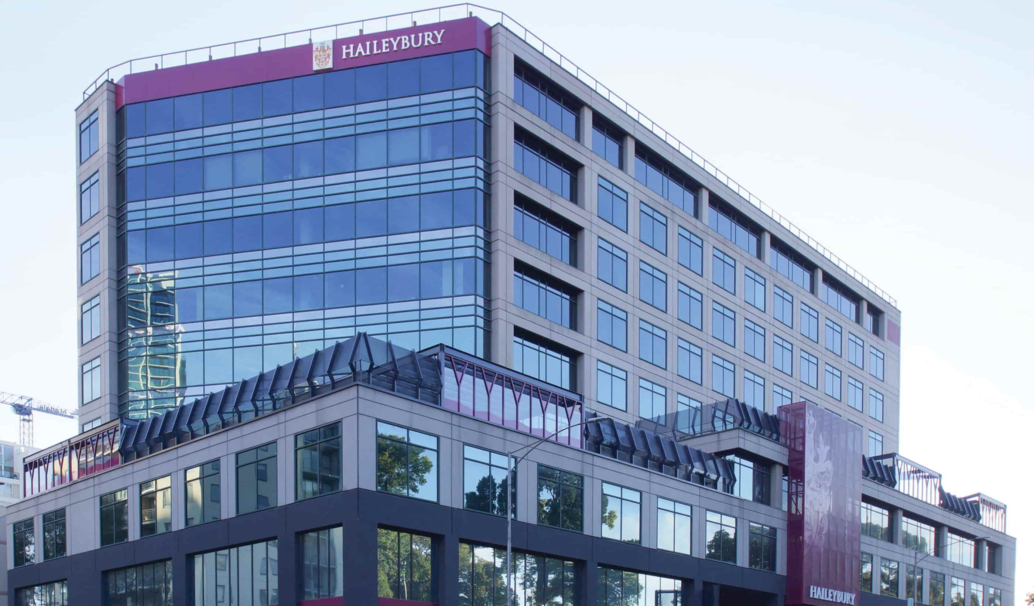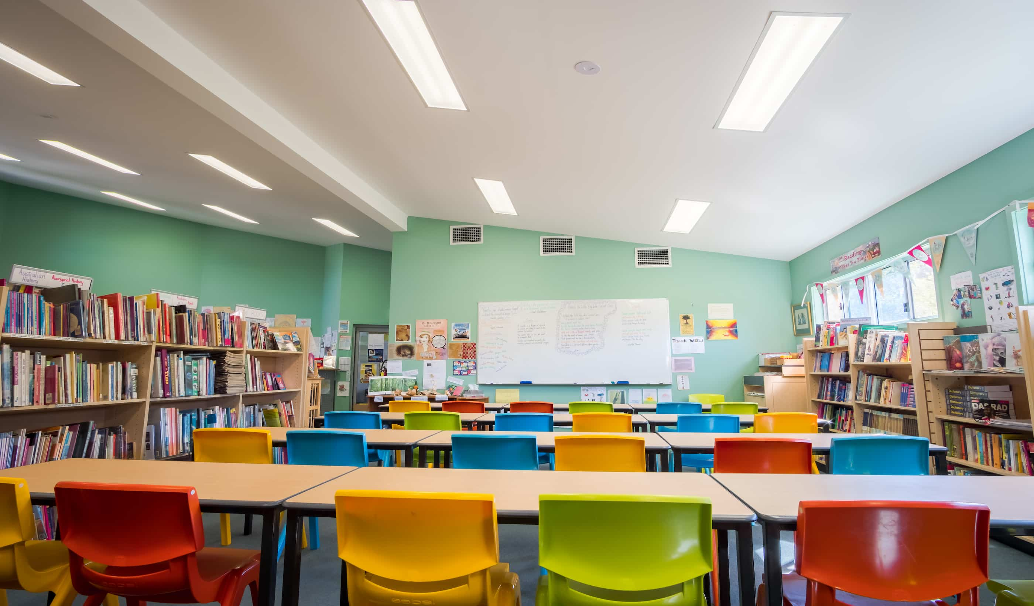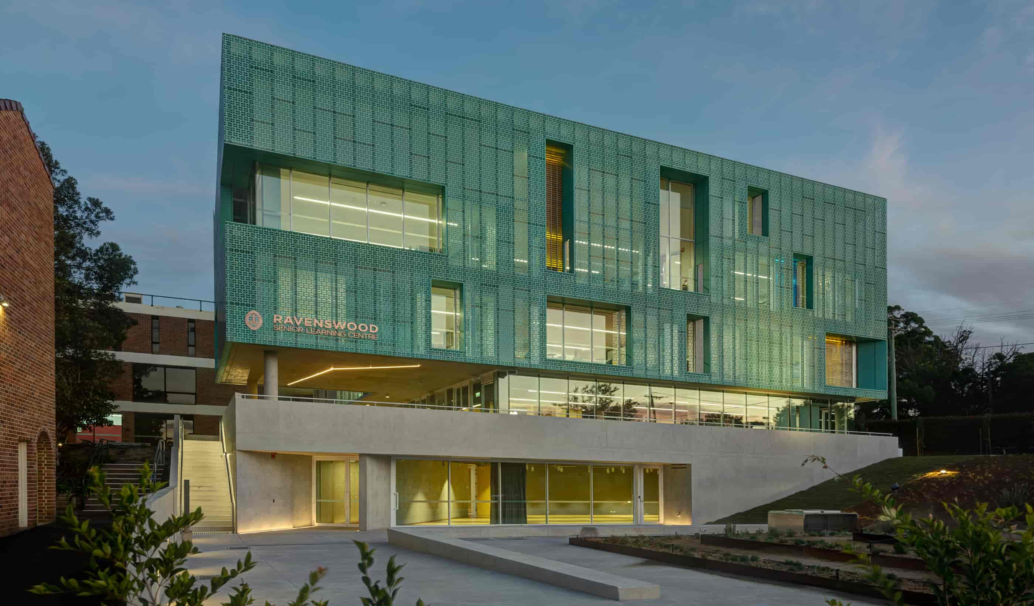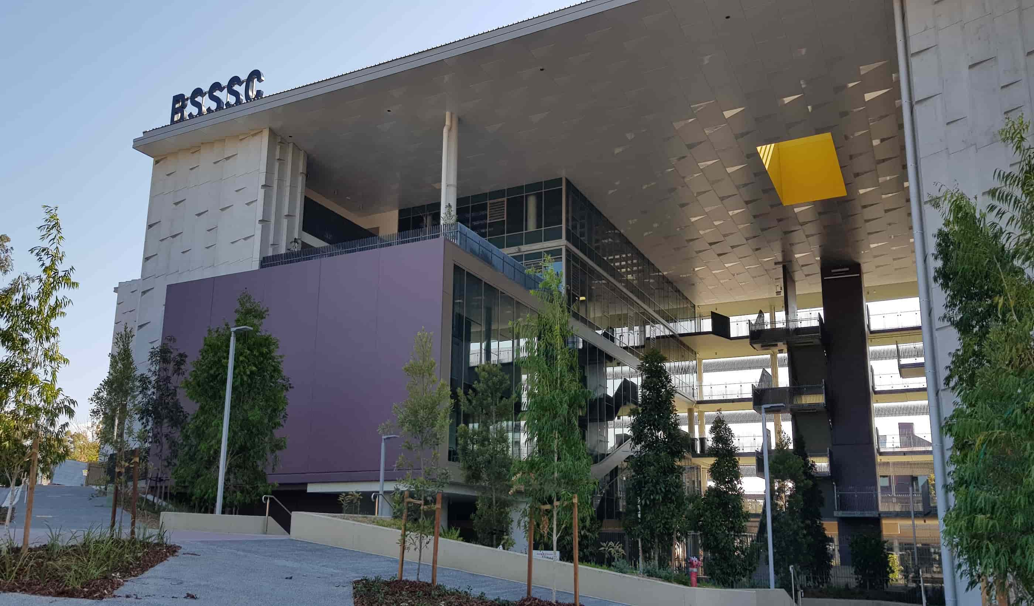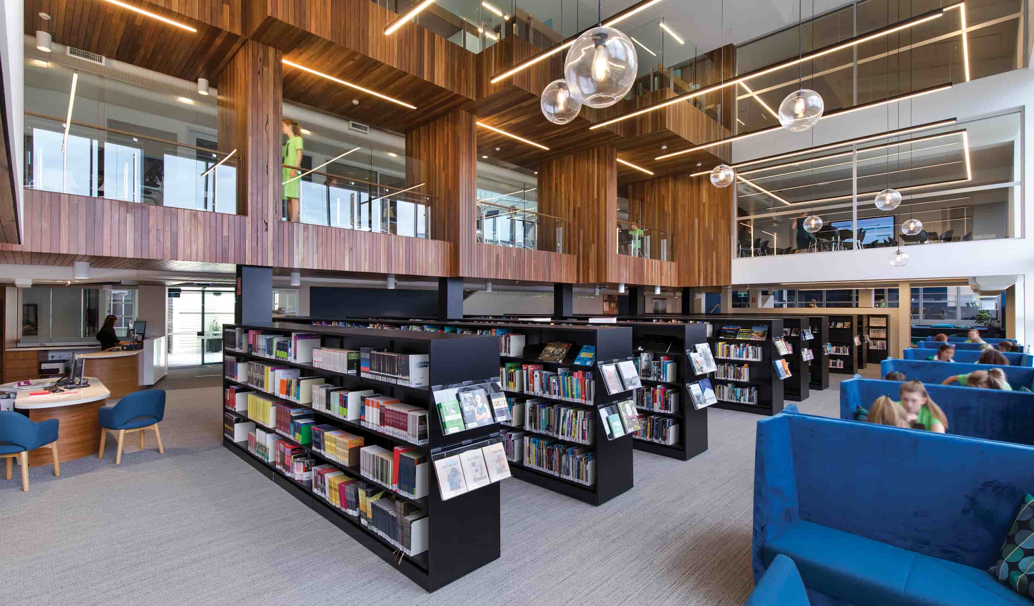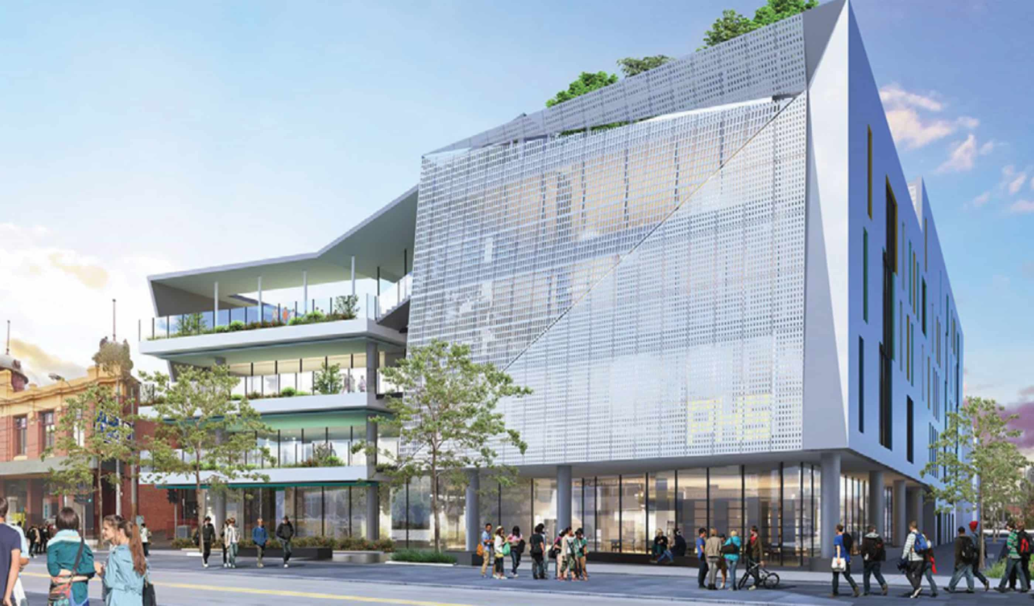At a Glance
-
$9M
Project Value
- Location
- Perth, Western Australia
- Offices
-
-
Architect
-
Paterson Group Architects Pty Ltd
- Location
- Perth, Western Australia
- Offices
- Architect
- Paterson Group Architects Pty Ltd
Share
Salvado Catholic College, Byford - Stage 2
Finding themselves in a rapidly growing community, Salvado Catholic College knew they needed to expand. Our team set out to help them expand the existing primary school campus to include an additional new teaching resource centre, two new teaching blocks, transportable classroom, two hard court playing surfaces, sports playing field, a natural play area and carparking.
The architectural and structural design responded directly to feedback from key stakeholders who requested a bright and flexible educational environment that would inspire students while complementing the architectural drivers. The result is reduced building heights, extensive sun shading via covered canopies, and generous natural daylight into the learning spaces. Our civil engineers designed bulk earthworks and in-ground stormwater and groundwater drainage systems to deal with the site's in-situ clay soils, perched groundwater, and overland flow.
With this stage of the work complete, Salvado College is better prepared to answer the needs of the students in the community, giving them somewhere they can learn, grow, and play. Looking forward, there will be several more stages that should be complete in the next 10 to 15 years.
At a Glance
-
$9M
Project Value
- Location
- Perth, Western Australia
- Offices
-
-
Architect
-
Paterson Group Architects Pty Ltd
- Location
- Perth, Western Australia
- Offices
- Architect
- Paterson Group Architects Pty Ltd
Share
Alex Deluca, Associate, Project Manager Commercial Leader, WA
Every job is unique; I like to identify the best strategy to suit the structure, budget, and program while preserving architectural intent.
We’re better together
-
Become a client
Partner with us today to change how tomorrow looks. You’re exactly what’s needed to help us make it happen in your community.
-
Design your career
Work with passionate people who are experts in their field. Our teams love what they do and are driven by how their work makes an impact on the communities they serve.



