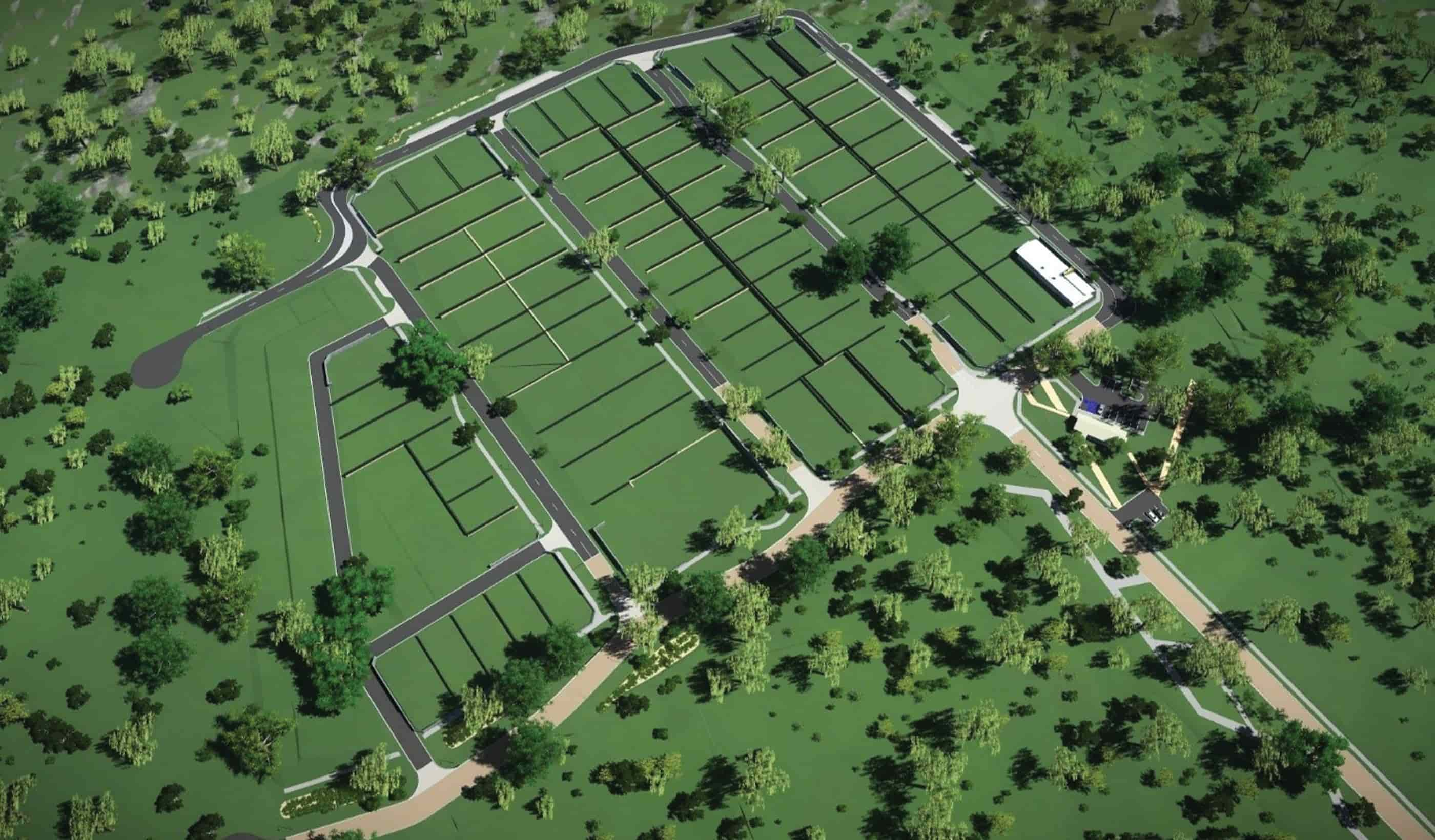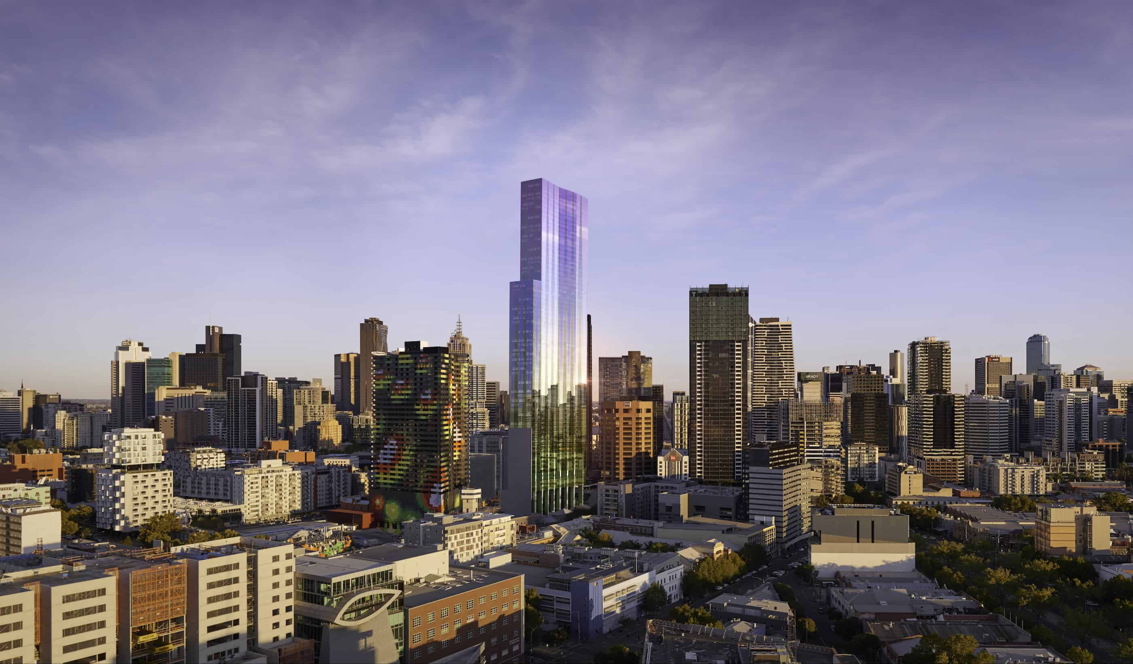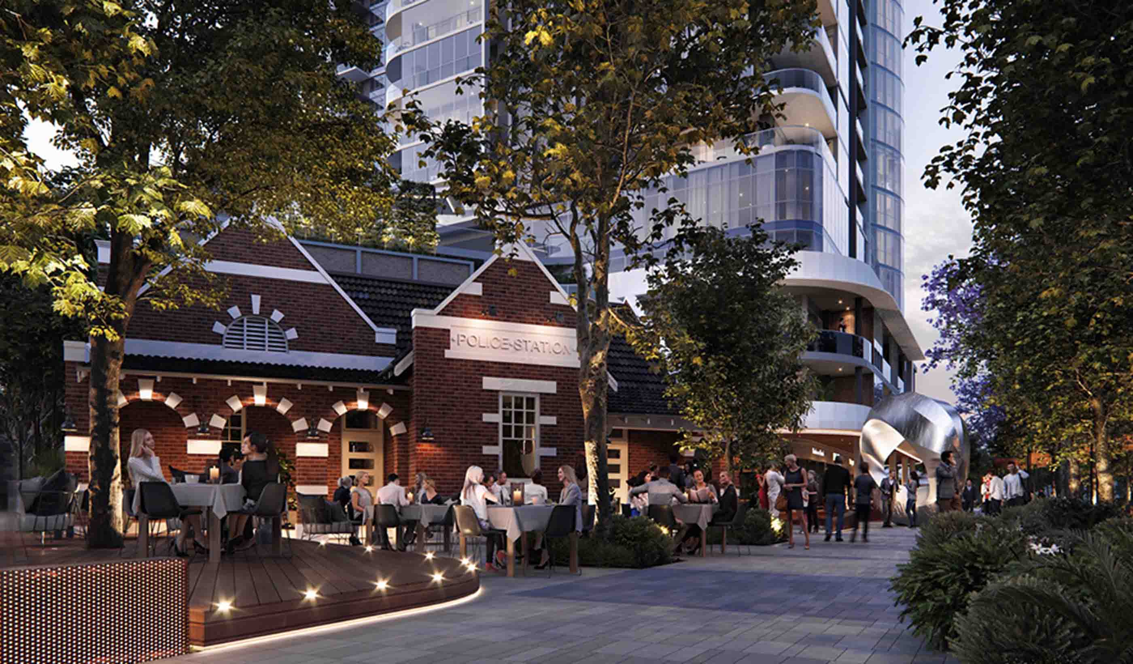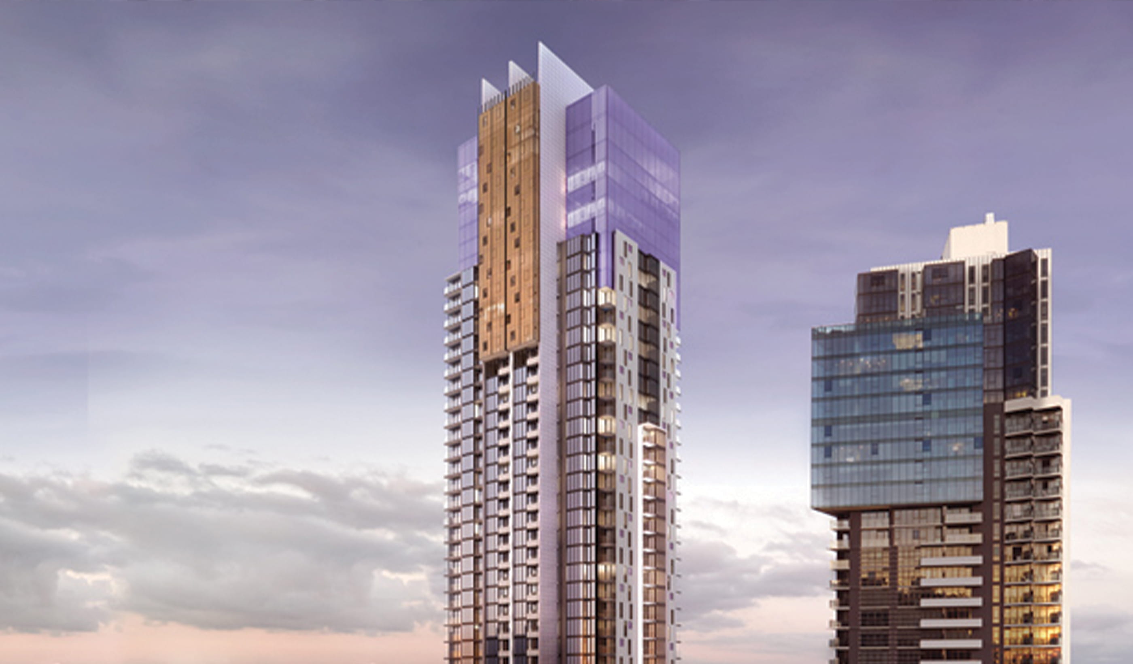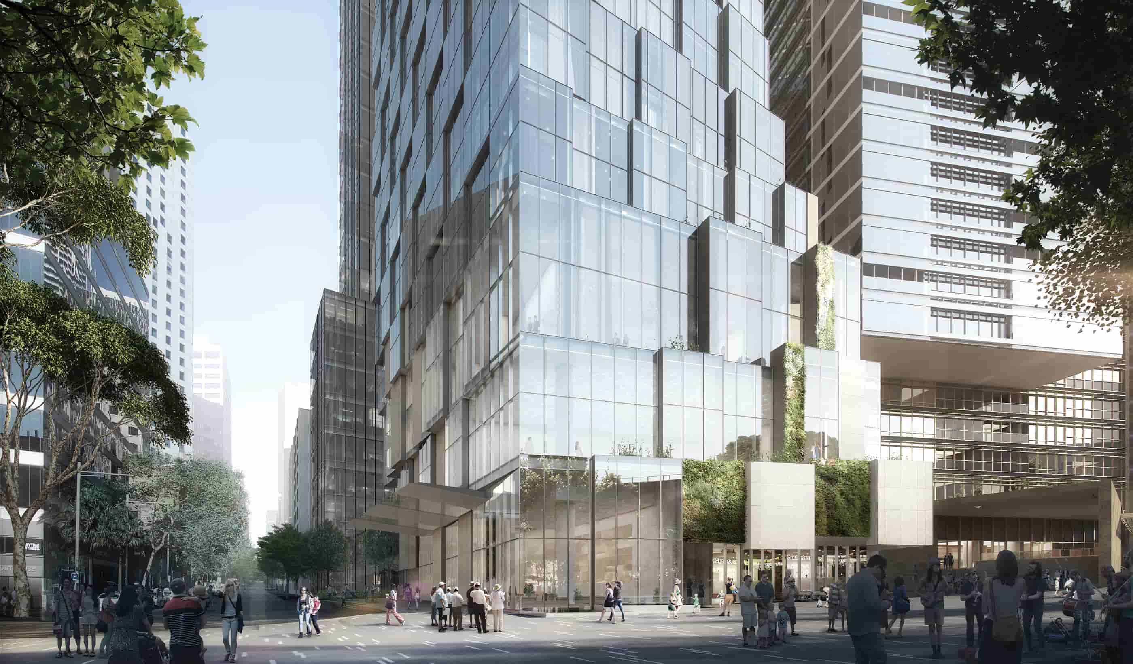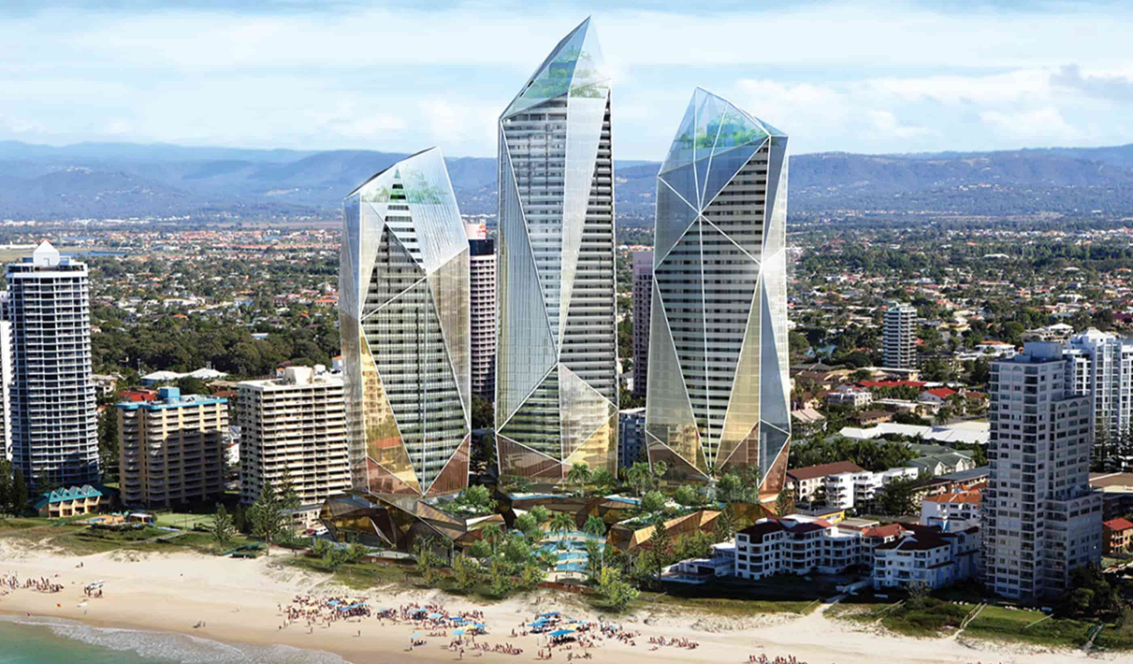At a Glance
-
48
Units for Senior Living
- Location
- Mendota Heights, Minnesota
- Offices
-
-
Client
-
-
Grand Real Estate Advisors, LLC
-
-
Architect
-
Pope Design Group
- Location
- Mendota Heights, Minnesota
- Offices
- Client
-
- Grand Real Estate Advisors, LLC
- Architect
- Pope Design Group
Share
The Linden - Mixed Use Redevelopment
Located in the heart of Mendota Heights, The Linden is a three-story senior living apartment complex featuring a full-service restaurant, office space, a workshop, and underground parking. The client engaged us to provide civil design services for this development.
We completed the civil design, landscape architecture, environmental, survey, and stormwater management for the 2.8 acres (1.1 hectares) of the development and accessory parking on a separate parcel. Our work included grading, watermain, sanitary sewer, storm sewer, and underground stormwater design. Our team also provided city, state, watershed permitting, along with construction administration. A unique aspect of this project was managing the underground stormwater treatment located on the adjacent parcel which required coordination with City staff for private storm utilities crossing the public roadway to service the development.
Residents of The Linden are within walking distance of the Mendota Village for dining, shopping, and other amenities.
At a Glance
-
48
Units for Senior Living
- Location
- Mendota Heights, Minnesota
- Offices
-
-
Client
-
-
Grand Real Estate Advisors, LLC
-
-
Architect
-
Pope Design Group
- Location
- Mendota Heights, Minnesota
- Offices
- Client
-
- Grand Real Estate Advisors, LLC
- Architect
- Pope Design Group
Share
Jack Ammerman, Associate, Civil Engineer
I’m driven to be a responsive partner—remaining agile throughout the process for success in today’s dynamic development environment.
John Penshorn, Civil Engineer
Our team commits to excellence by focusing on both the grand vision and the tiny details necessary to get there.
We’re better together
-
Become a client
Partner with us today to change how tomorrow looks. You’re exactly what’s needed to help us make it happen in your community.
-
Design your career
Work with passionate people who are experts in their field. Our teams love what they do and are driven by how their work makes an impact on the communities they serve.
