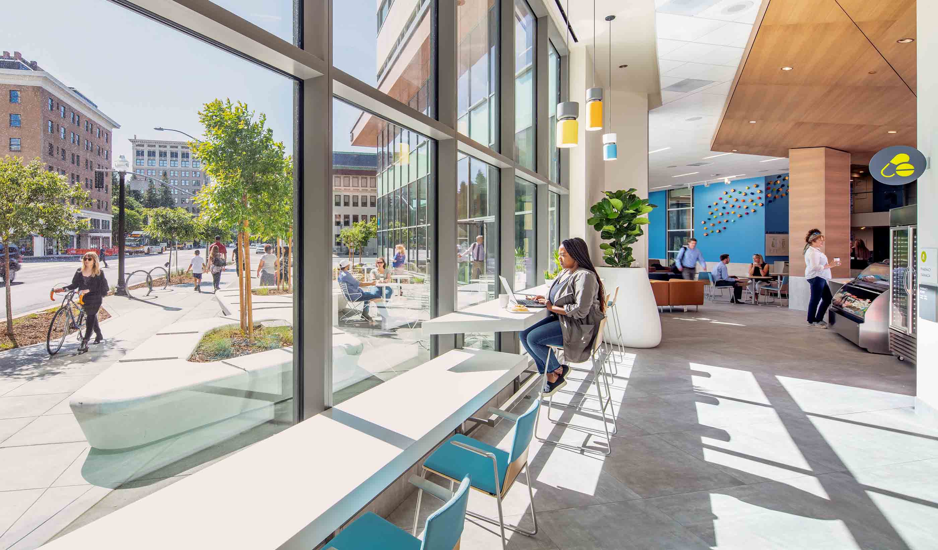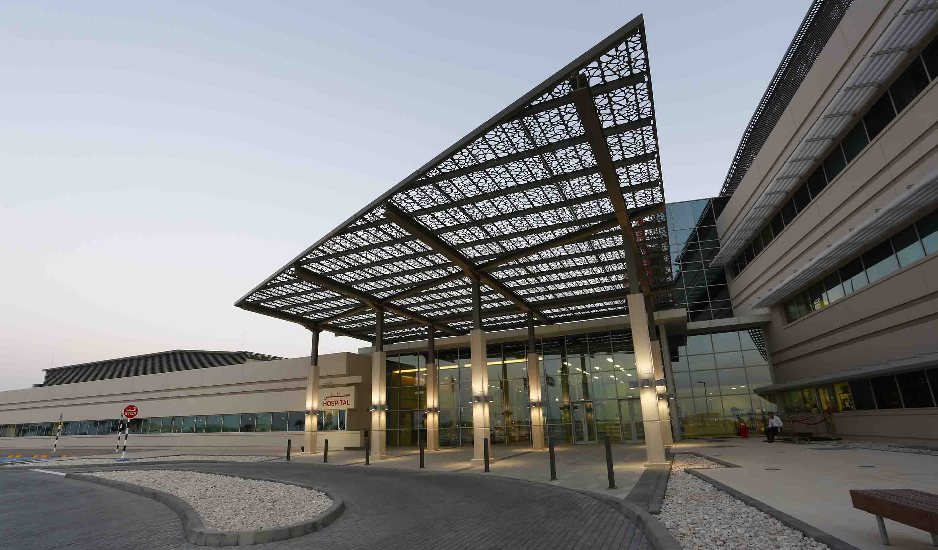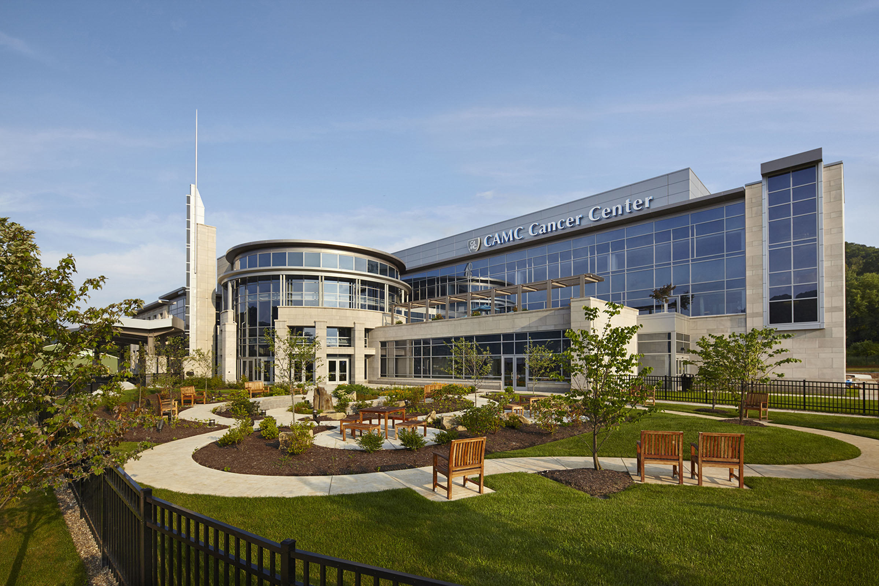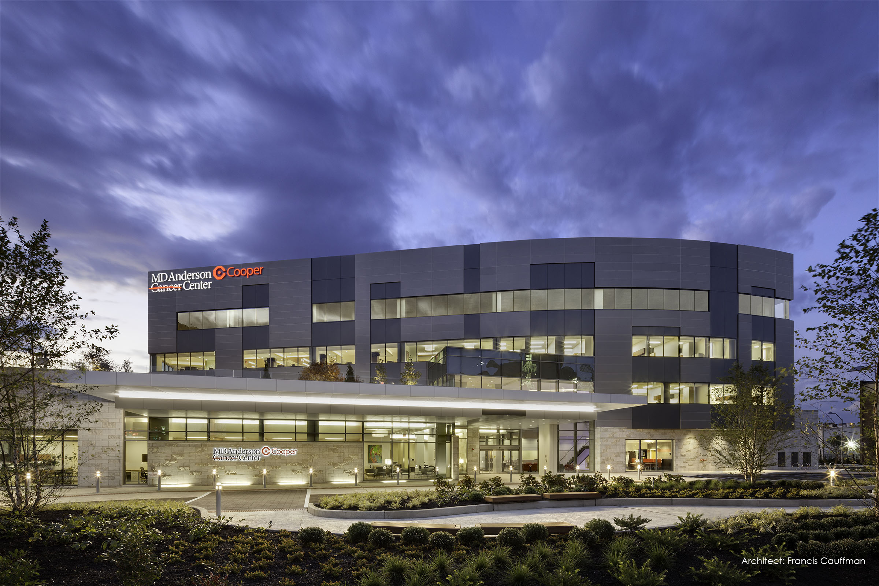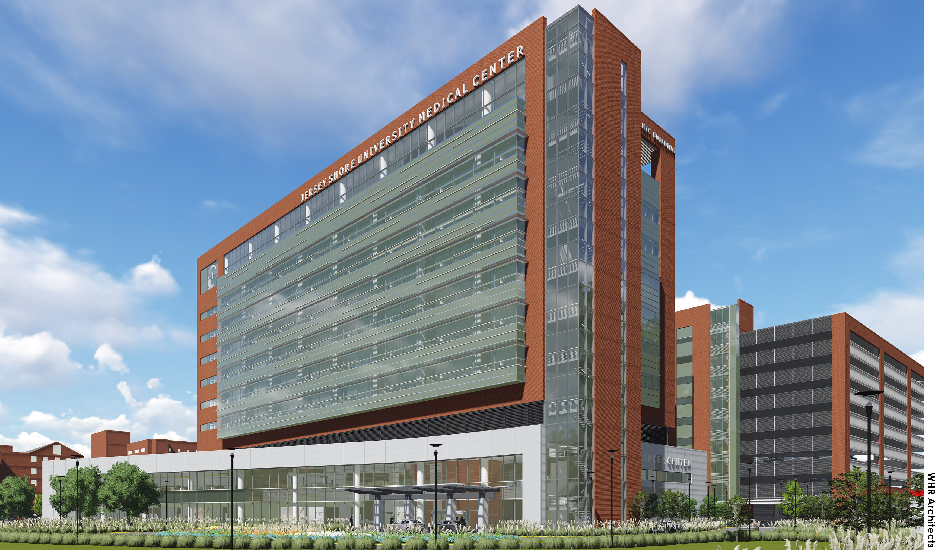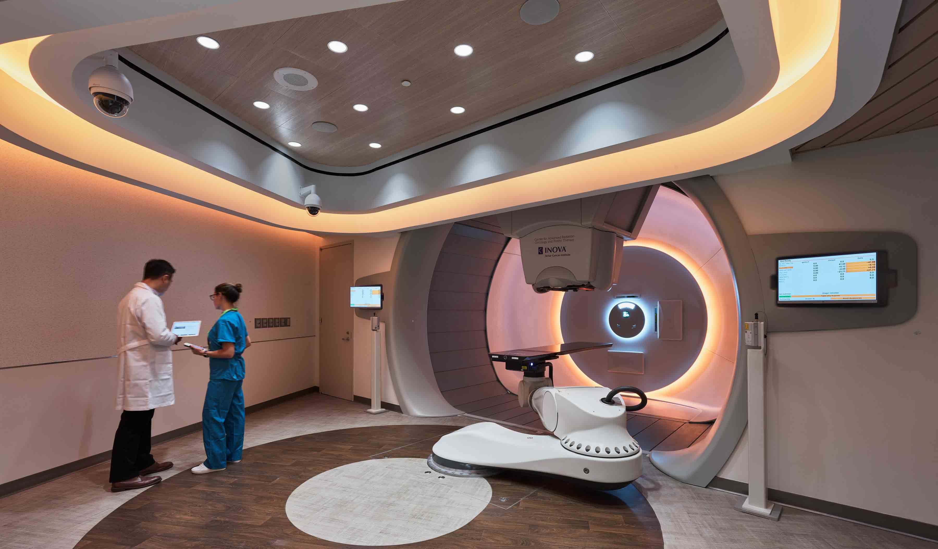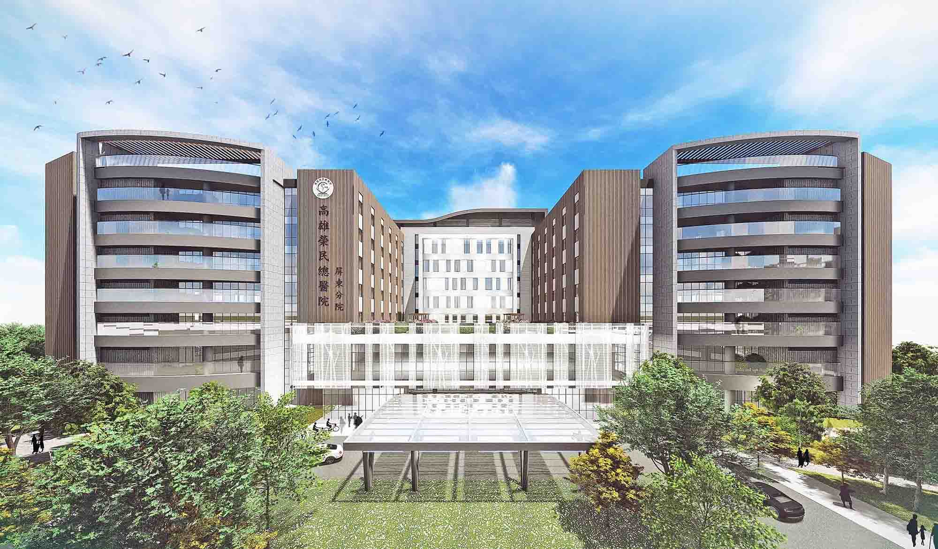At a Glance
-
126
Exam Rooms
-
98
Semi-private Rooms
-
6
Linear Accelerators
- Location
- Cleveland, Ohio
- Offices
-
-
Architect
-
William Rawn Associates/Stantec Architecture
-
Award
-
Building Better Healthcare, International Design Winner, 2018
-
Award
-
IIDA Interior Design Award - Ambulatory Cancer Center
- Location
- Cleveland, Ohio
- Offices
- Architect
- William Rawn Associates/Stantec Architecture
- Award
- Building Better Healthcare, International Design Winner, 2018
- Award
- IIDA Interior Design Award - Ambulatory Cancer Center
Share
Cleveland Clinic - Taussig Cancer Center
The Cleveland Clinic’s devotion to design, and its impact on a patient’s journey throughout a building and treatment, is the inspiration behind its new Taussig Cancer Center. This energizing relationship resulted in a healing environment that beautifully embodies Cleveland Clinic’s world-renowned reputation for patient care.
The seven-story building houses all outpatient cancer treatment services in one location where the center’s team of medical oncologists, radiation oncologists, nurses, genetic counselors, social workers, and others work together to improve patient outcomes. The center, designed by William Rawn Associates, Architects and Stantec’s healthcare architecture team is organized by cancer type, allowing patients to have all of their appointments in one area where clinical caregivers come to the patient.
Natural light and views are abundant. Extensive use of glass on the north and south facades brings daylight into corridors, care stations and staff workrooms. Many patient areas, including infusion rooms, feature floor-to-ceiling windows, and a unique skylight over the lower level brings natural light into the lower level where patients receive radiation and imaging services. The interior design features minimal palette of glass, wood and brushed steel.
Amenities for patients and their families include a cafe, meditation space, a pharmacy, retail, resource center and music/art therapy. The project is targeting LEED® Silver.
Technology played an important role in assisting the team to gauge client priorities. Stereoscopic renderings were produced using cloud technology, which decreased production time. These renderings were shown via cardboard viewers at user group meetings. The client was so impressed with the feedback, they asked for additional renderings to showcase the project. In addition, custom cardboard viewers were created to promote the project, and distributed to the Clinic’s biggest donors during fundraising events.
At a Glance
-
126
Exam Rooms
-
98
Semi-private Rooms
-
6
Linear Accelerators
- Location
- Cleveland, Ohio
- Offices
-
-
Architect
-
William Rawn Associates/Stantec Architecture
-
Award
-
Building Better Healthcare, International Design Winner, 2018
-
Award
-
IIDA Interior Design Award - Ambulatory Cancer Center
- Location
- Cleveland, Ohio
- Offices
- Architect
- William Rawn Associates/Stantec Architecture
- Award
- Building Better Healthcare, International Design Winner, 2018
- Award
- IIDA Interior Design Award - Ambulatory Cancer Center
Share
Brendan Mullins, Principal, Discipline Leader, Design Computing
The key to my success has been to remain passionate that my ideas will better the company.
Jennifer L. Storey, Senior Principal, Health Sector Lead (US)
There’s never been so much opportunity for change in the architecture industry as there is right now, and I’m always looking for exciting challenges and new ways to do things.
Catherine Zeliotis, Principal
Imaginative clinical planning is inseparable from great building design. The free flow of ideas is exhilarating.
We’re better together
-
Become a client
Partner with us today to change how tomorrow looks. You’re exactly what’s needed to help us make it happen in your community.
-
Design your career
Work with passionate people who are experts in their field. Our teams love what they do and are driven by how their work makes an impact on the communities they serve.
