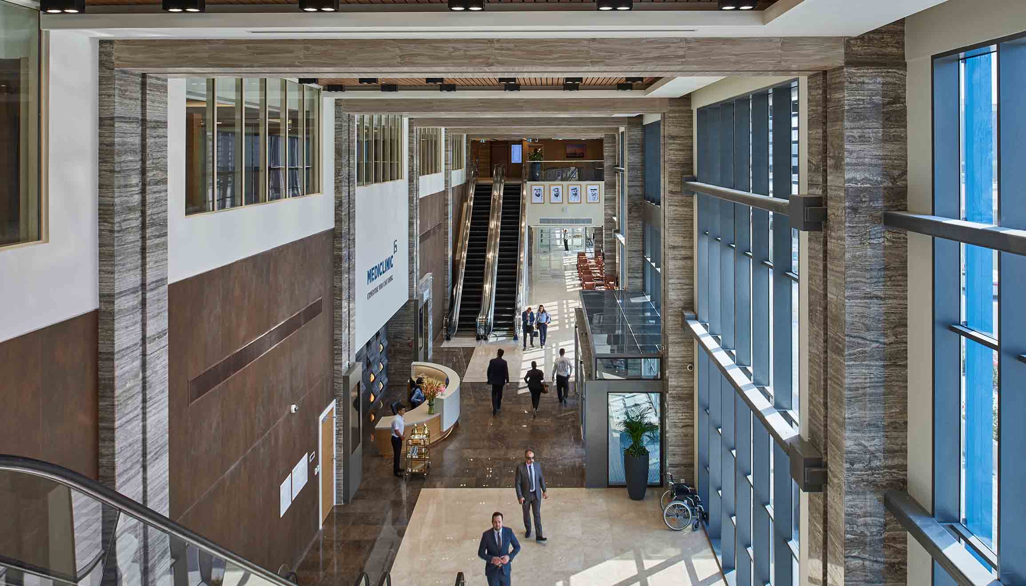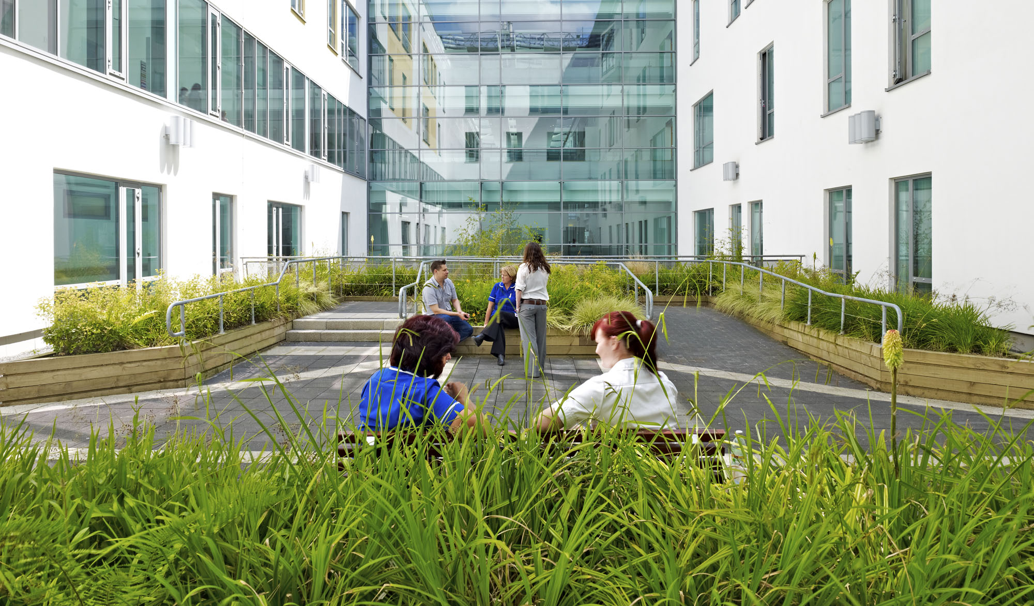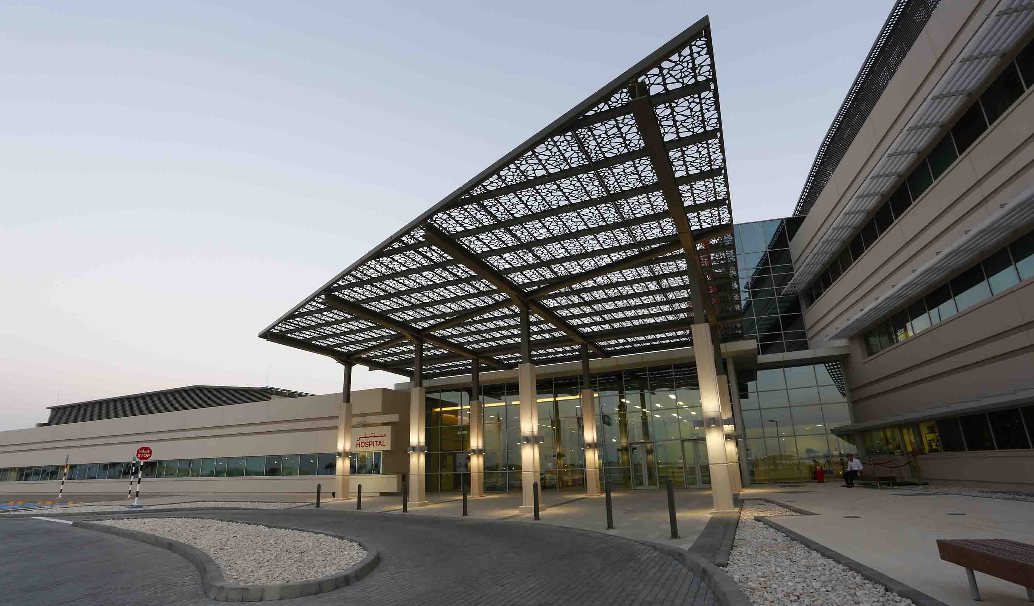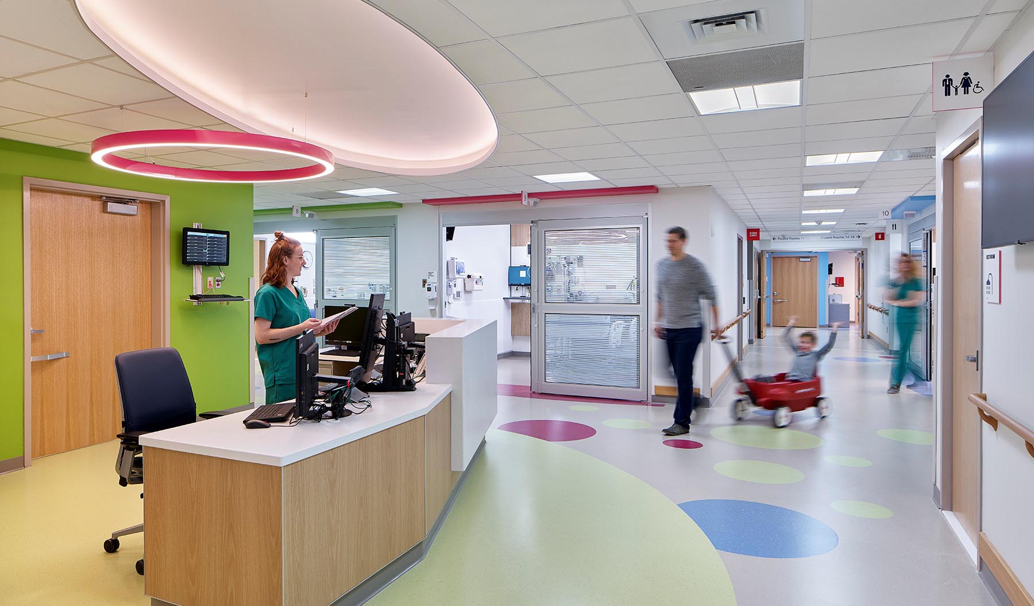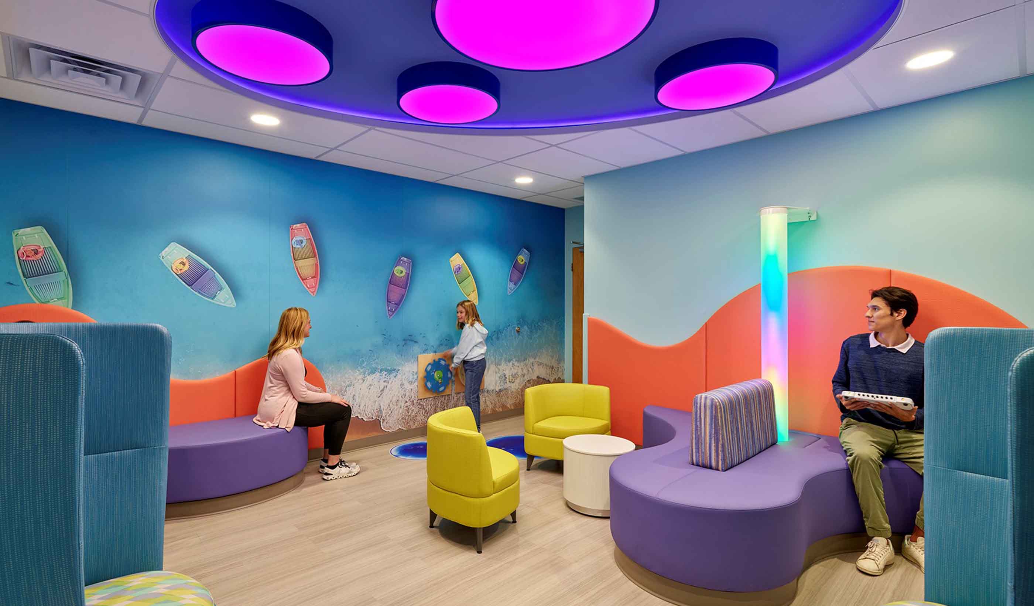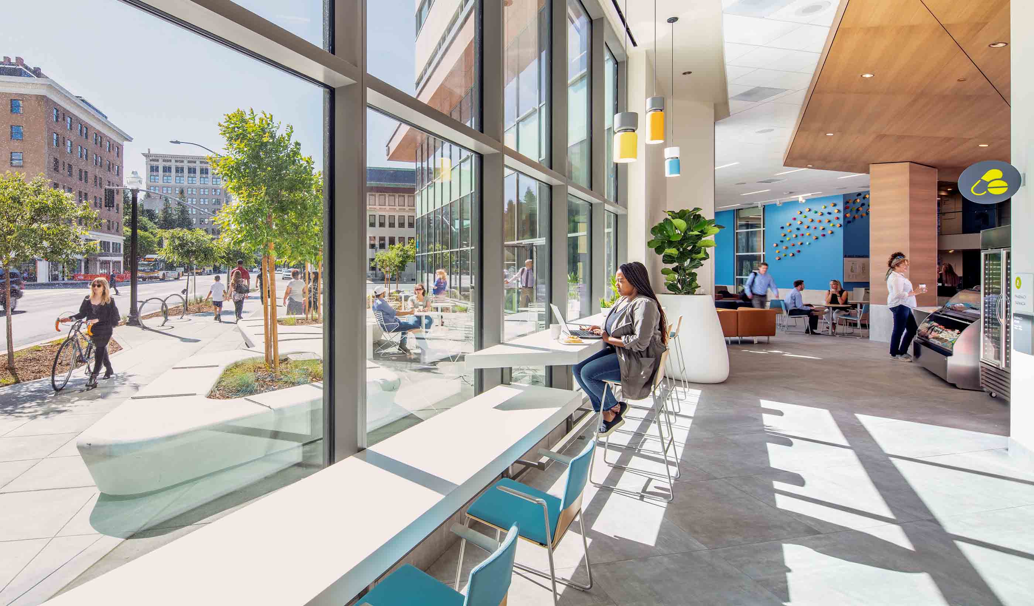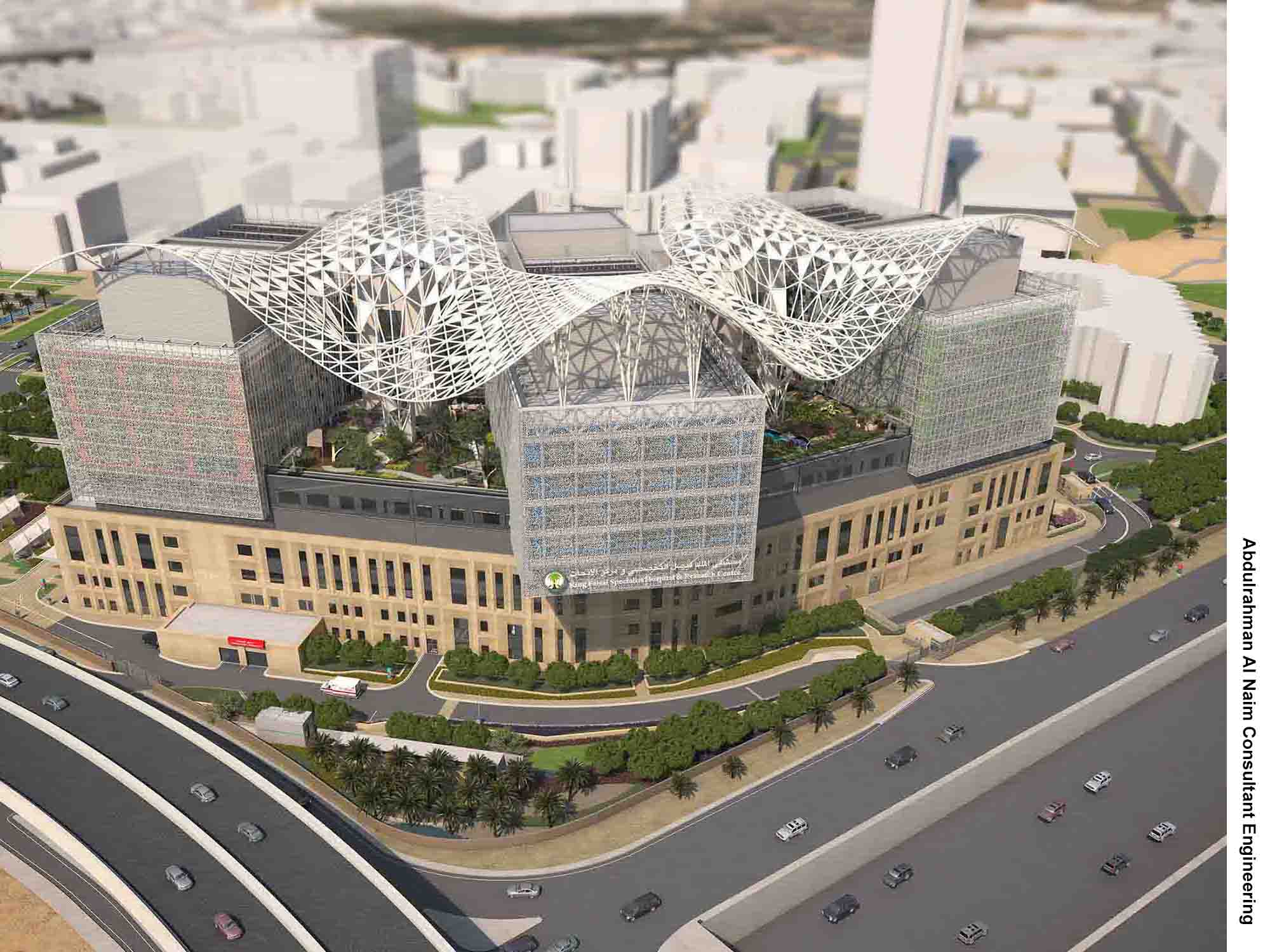At a Glance
-
209K
Square Feet
-
LEED
Gold Certified
- Location
- Sacramento, California
- Offices
-
-
Client
-
-
Kaiser Permanente
-
- Location
- Sacramento, California
- Offices
- Client
-
- Kaiser Permanente
Share
Kaiser Permanente Downtown Commons Medical Offices
Reflecting a demographic shift to urban centers, Kaiser Permanente was looking to create a strong foundation of care in Sacramento. Their plan? Opening the Downtown Commons Medical Offices, the transformation of a six-story office building and adjacent four-level parking garage.
We improved energy efficiency by re-cladding the building and installing digitally-connected, smart window glass throughout. Plus, the addition of a two-story glazed curtain wall entry brings light and warmth to the pedestrian entrance. The parking garage includes a new elevator and glass vestibule, and we developed a coordinated color palette that, along with a landscaped central courtyard, serves as a wayfinding tool. The interior design also includes a strong art program with several pieces of local and regional art.
Downtown Commons has clinics for adult medicine, obstetrics, pediatric, and family services, as well as imaging and lab services. The sixth floor is dedicated to cancer treatment, and lower floors are dedicated to retail, pharmacy, and public spaces—including a lobby café.
Located in the downtown core just a few blocks from the state capitol, the Downtown Commons Medical Offices is now a singular experience for members.
At a Glance
-
209K
Square Feet
-
LEED
Gold Certified
- Location
- Sacramento, California
- Offices
-
-
Client
-
-
Kaiser Permanente
-
- Location
- Sacramento, California
- Offices
- Client
-
- Kaiser Permanente
Share
Larry Bongort, Senior Medical Planner
My goal is to solve tough, complex planning problems to provide my clients with facilities that support and delight both staff and patients.
David Onodera, Senior Principal
Architecture can shape the culture of a community.
Christopher Wilson, Vice President, Regional Business Leader, Buildings (US West)
Leading my team to create vibrant and healthy places makes me feel like I’m contributing to the future of Sacramento, my home community.
Stephanie Zorro, Senior Associate, Architecture
Open communication and transparency unites us around the goal of enhancing our communities through thoughtful design and construction.
Joseph Samaha, Principal
I am passionate about transforming communities into thriving places to live, work, and connect and enjoy solving unique project challenges.
We’re better together
-
Become a client
Partner with us today to change how tomorrow looks. You’re exactly what’s needed to help us make it happen in your community.
-
Design your career
Work with passionate people who are experts in their field. Our teams love what they do and are driven by how their work makes an impact on the communities they serve.
