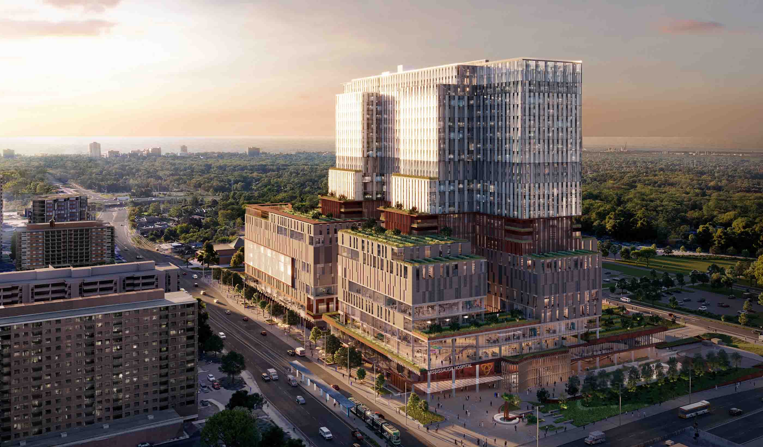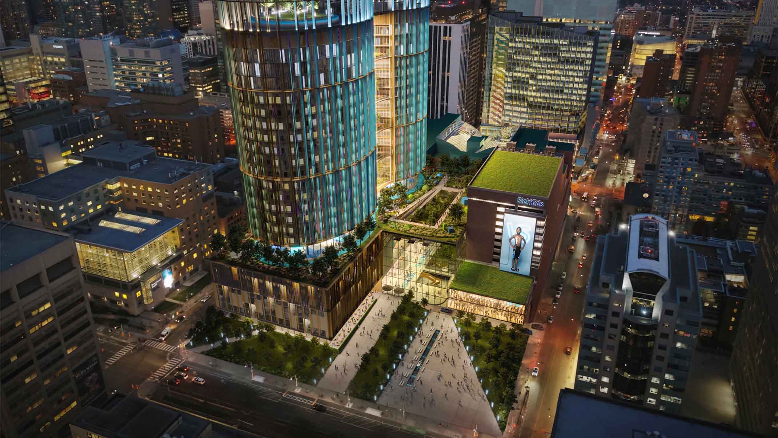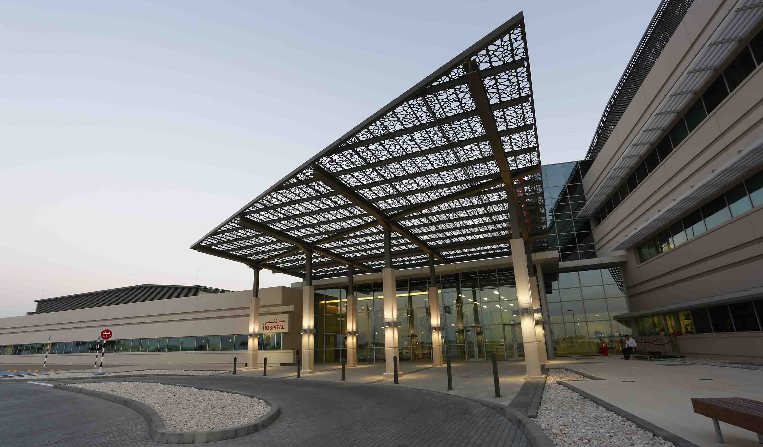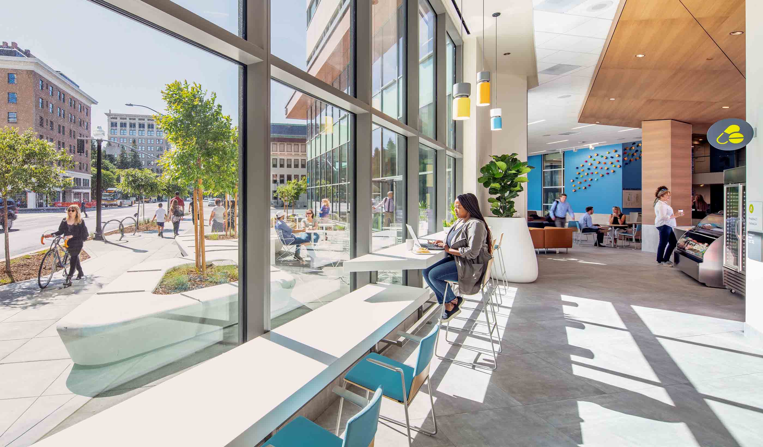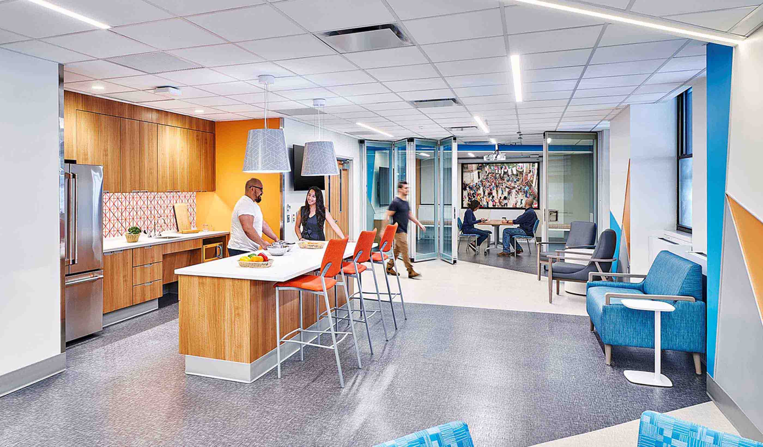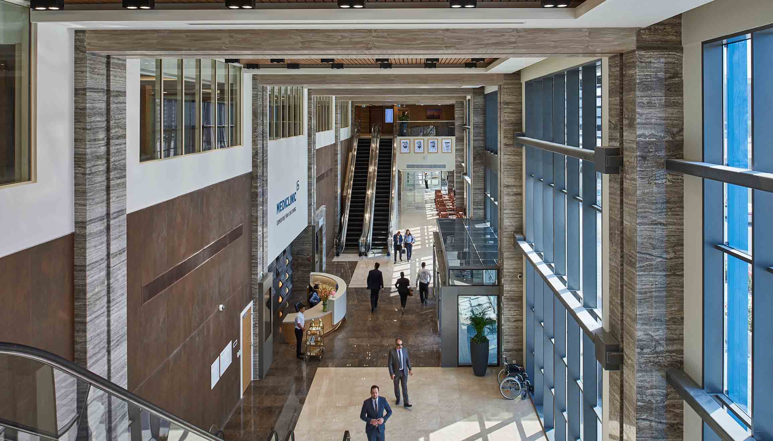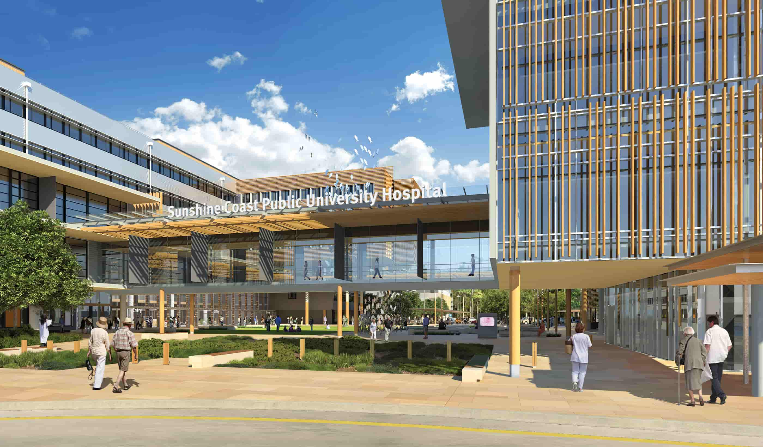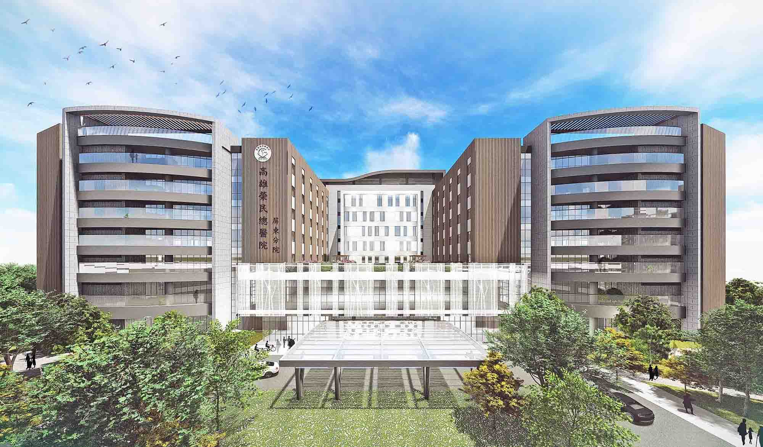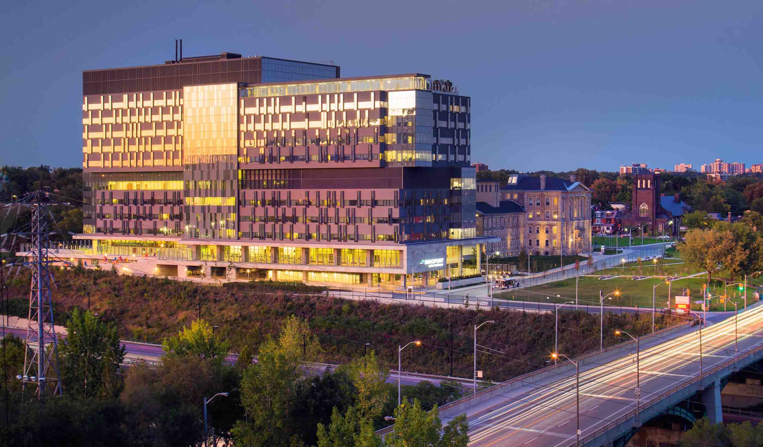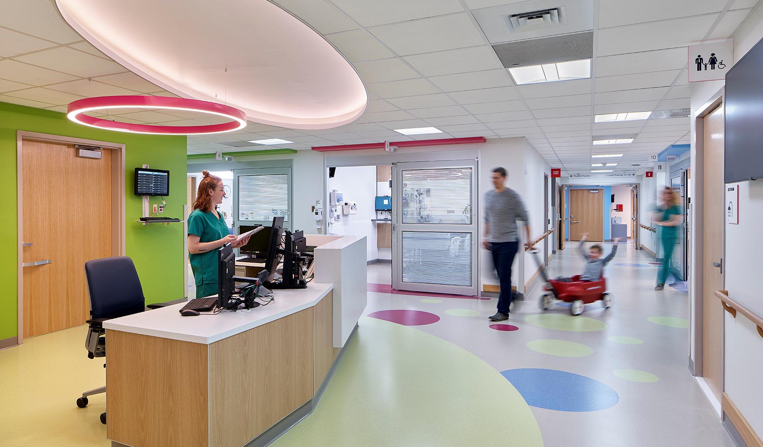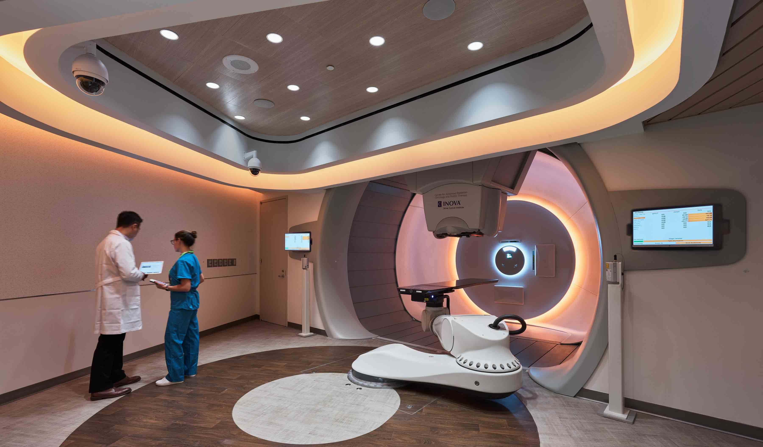At a Glance
-
1.2M
Square Feet New Hospital
-
400
New Beds
-
19
Operating
- Location
- Toronto, Ontario
- Offices
-
-
Architect
-
Stantec / KPMB Architects (Joint Venture)
- Location
- Toronto, Ontario
- Offices
- Architect
- Stantec / KPMB Architects (Joint Venture)
Share
SickKids Project Horizon Master Plan
Project Horizon is an endeavor to transform the Hospital for Sick Children (SickKids) campus located in the heart of urban Toronto. A multi-phased master planning exercise ignited the redevelopment project, which is now focused on creating a connected healthcare campus that delivers transformative care.
Part of the campus redevelopment includes replacing two of its oldest buildings with a new acute care hospital, the Peter Gilgan Family Patient Care Tower. Stantec was engaged as the prime consultant and architect on the project, working with KPMB architects and other in-house disciplines. The tower will add new patient and critical care beds, including a Level IV neonatal intensive care unit. Three additional operating suites will accommodate new technologies and procedures, and a new emergency department will offer 51 treatment spaces. To keep the campus functional during tower construction, our team is also designing projects to accommodate relocated programs, help support patient care and experience, and upgrade the site and building infrastructure.
The renovated facilities will enable staff, physicians, and researchers to do their best work while empowering patients and families to be partners in care. Supporting the integration of emerging technologies to improve SickKids’ operational efficiency will help provide a healing environment in a post-pandemic future.
At a Glance
-
1.2M
Square Feet New Hospital
-
400
New Beds
-
19
Operating
- Location
- Toronto, Ontario
- Offices
-
-
Architect
-
Stantec / KPMB Architects (Joint Venture)
- Location
- Toronto, Ontario
- Offices
- Architect
- Stantec / KPMB Architects (Joint Venture)
Share
Tim Eastwood, Senior Principal, Architect
Healthcare design means designing for people.
Natalie Petricca, Senior Associate, Architect
I focus on creating healing spaces that can empower and inspire—especially for the most vulnerable within our communities.
Douglas Bryan, Senior Principal
As an entrepreneur, I’m a strong believer in integrated design and the growth of our global presence.
Joel Linde, Senior Associate
We design structures that simplify complex problems into aesthetically pleasing solutions.
Laurena Clark, Senior Interior Designer, Buildings
Interior designers have a strong impact on people and their lives, experiences, health, and wellbeing.
Elisa Costa, Associate
Everyone experiences their built environment in different ways—my goal is to create more patient-centered spaces that promote healing.
Shannon Hunt, Consultant, PBS Client Solutions
I believe in starting with the end in mind—putting the patient and caregivers at the center of all design outcomes.
We’re better together
-
Become a client
Partner with us today to change how tomorrow looks. You’re exactly what’s needed to help us make it happen in your community.
-
Design your career
Work with passionate people who are experts in their field. Our teams love what they do and are driven by how their work makes an impact on the communities they serve.
