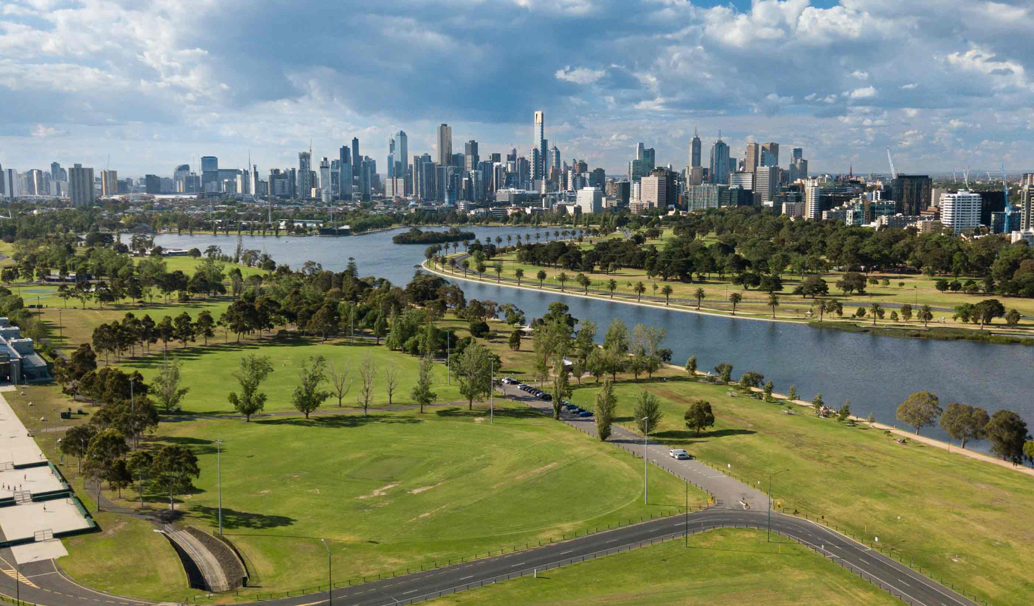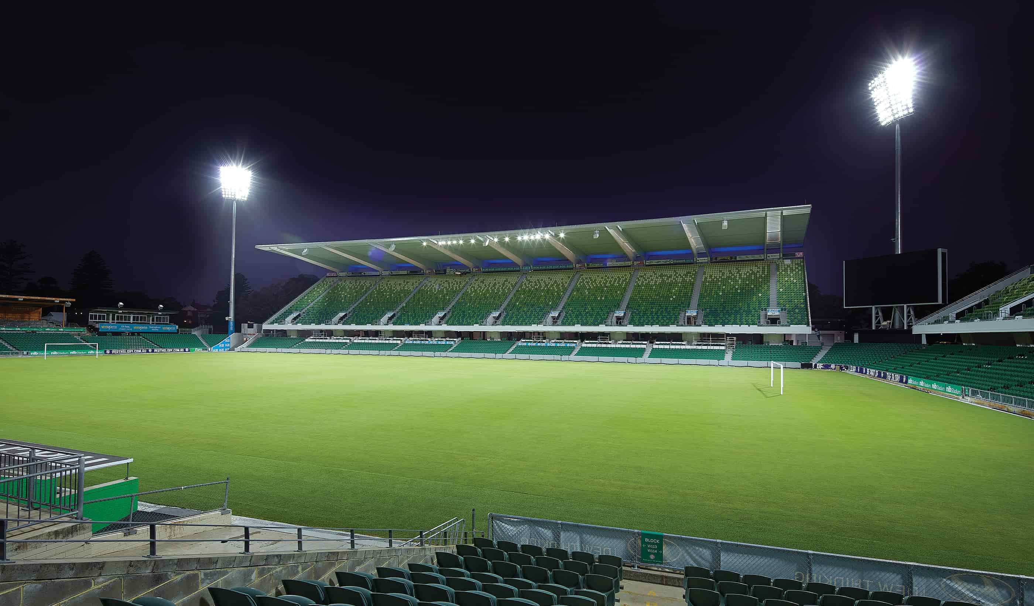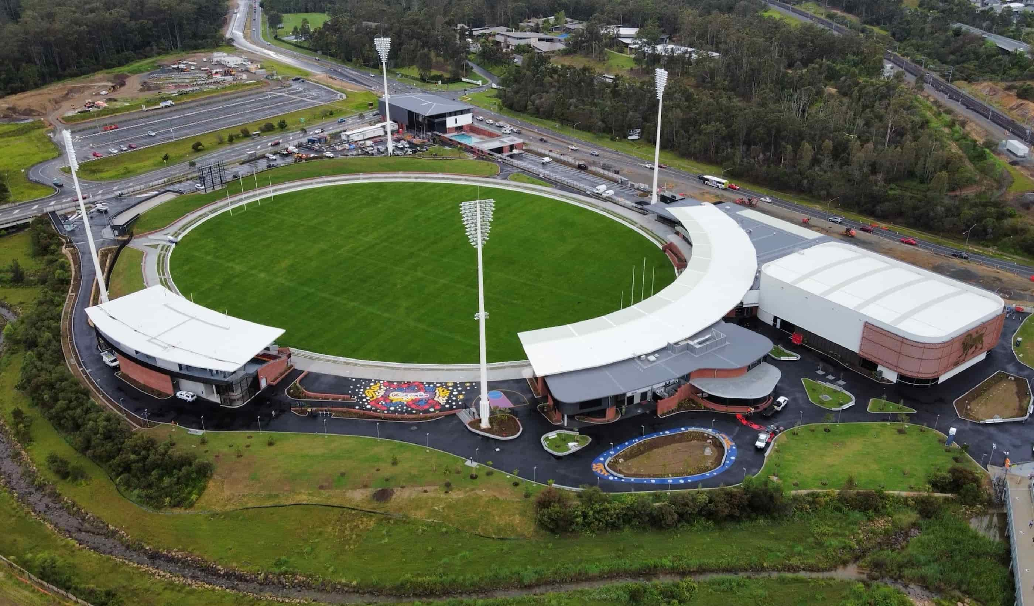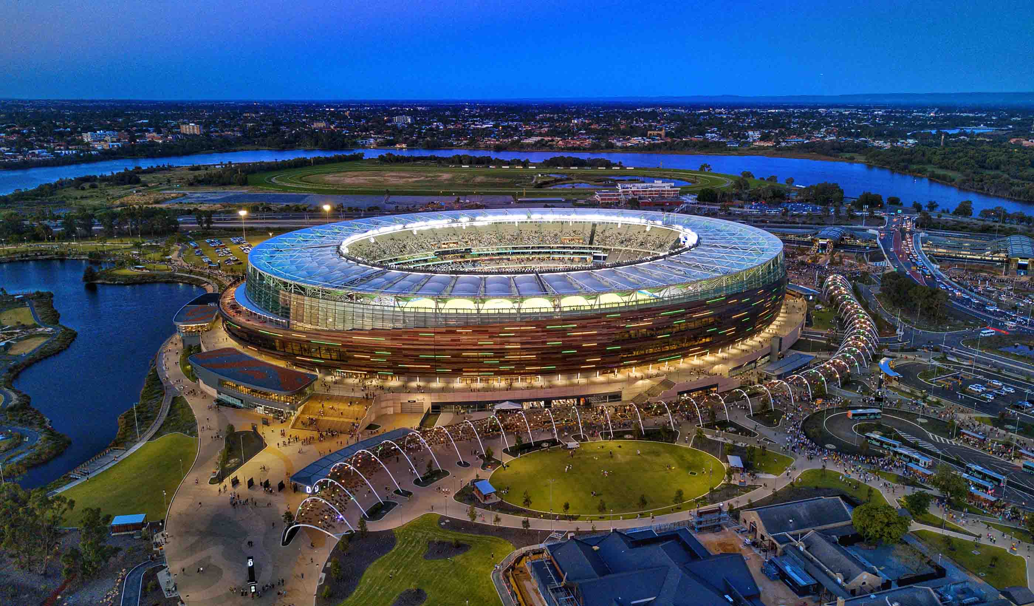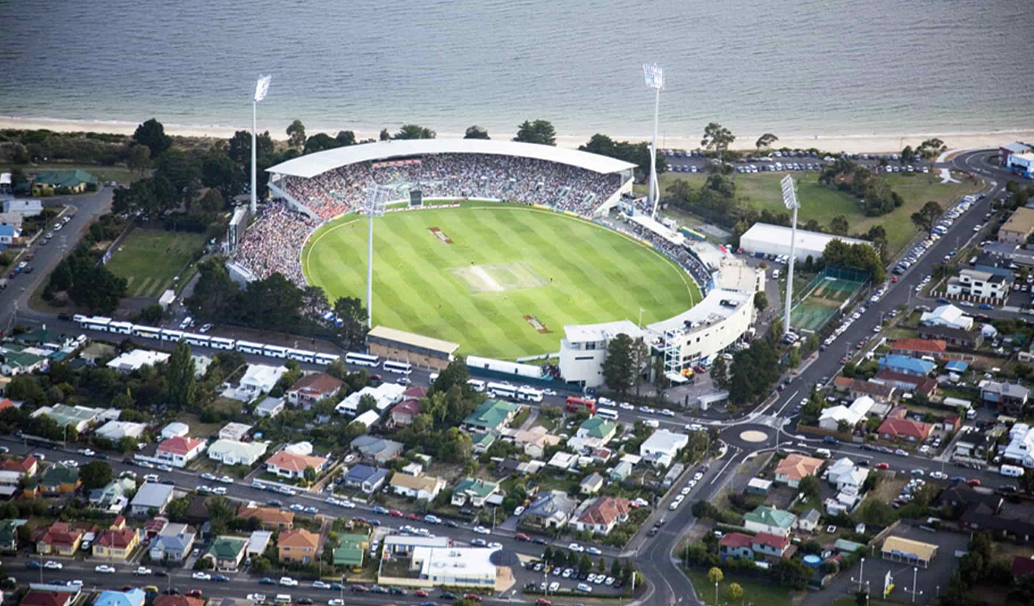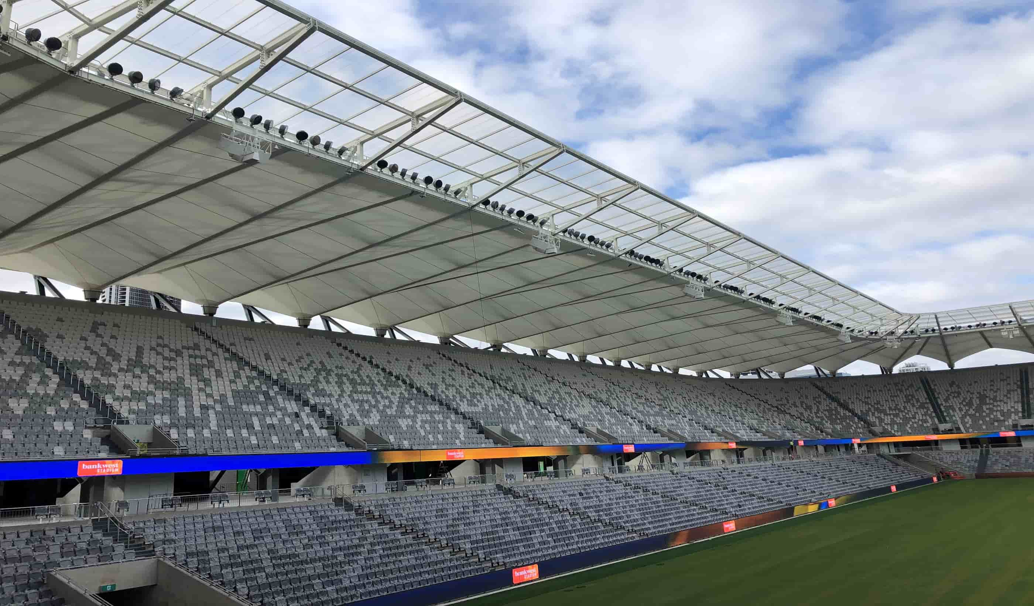At a Glance
-
$12M
Project Value
-
700
Tiered Seating
- Location
- Perth, Western Australia
- Offices
-
-
Architect
-
Paterson Group Architects
- Location
- Perth, Western Australia
- Offices
- Architect
- Paterson Group Architects
Share
Willetton Basketball Stadium
Through a blend of Federal, State, and Council funding, Willetton Basketball Association Ltd undertook a project to expand the 1980’s-built Willetton Basketball Stadium in Western Australia from four to eight courts.
Stantec’s structural and mechanical consultants are proud to have been involved in this community sports project while our electrical teams also worked with the City of Canning on the interconnecting car park lighting in the external pedestrian precinct. Structurally, the long-span, column-free stadium is supported by trusses on a steel frame. With retractable backboards offering flexibility of use for a variety of other sports, the court floors were carefully designed to deliver tolerances compliant with basketball guidelines at national level. The courts are cooled using oversized fans to circulate air, with natural ventilation via louvred wall sections which are closed at night.
Upon completion, the existing building has more than doubled in size, been stripped out and reconfigured to include a show court with retractable tiered seating for 700, a function area for 200, along with offices, a café, and a bar.
At a Glance
-
$12M
Project Value
-
700
Tiered Seating
- Location
- Perth, Western Australia
- Offices
-
-
Architect
-
Paterson Group Architects
- Location
- Perth, Western Australia
- Offices
- Architect
- Paterson Group Architects
Share
Alex Deluca, Associate, Project Manager Commercial Leader, WA
Every job is unique; I like to identify the best strategy to suit the structure, budget, and program while preserving architectural intent.
We’re better together
-
Become a client
Partner with us today to change how tomorrow looks. You’re exactly what’s needed to help us make it happen in your community.
-
Design your career
Work with passionate people who are experts in their field. Our teams love what they do and are driven by how their work makes an impact on the communities they serve.

