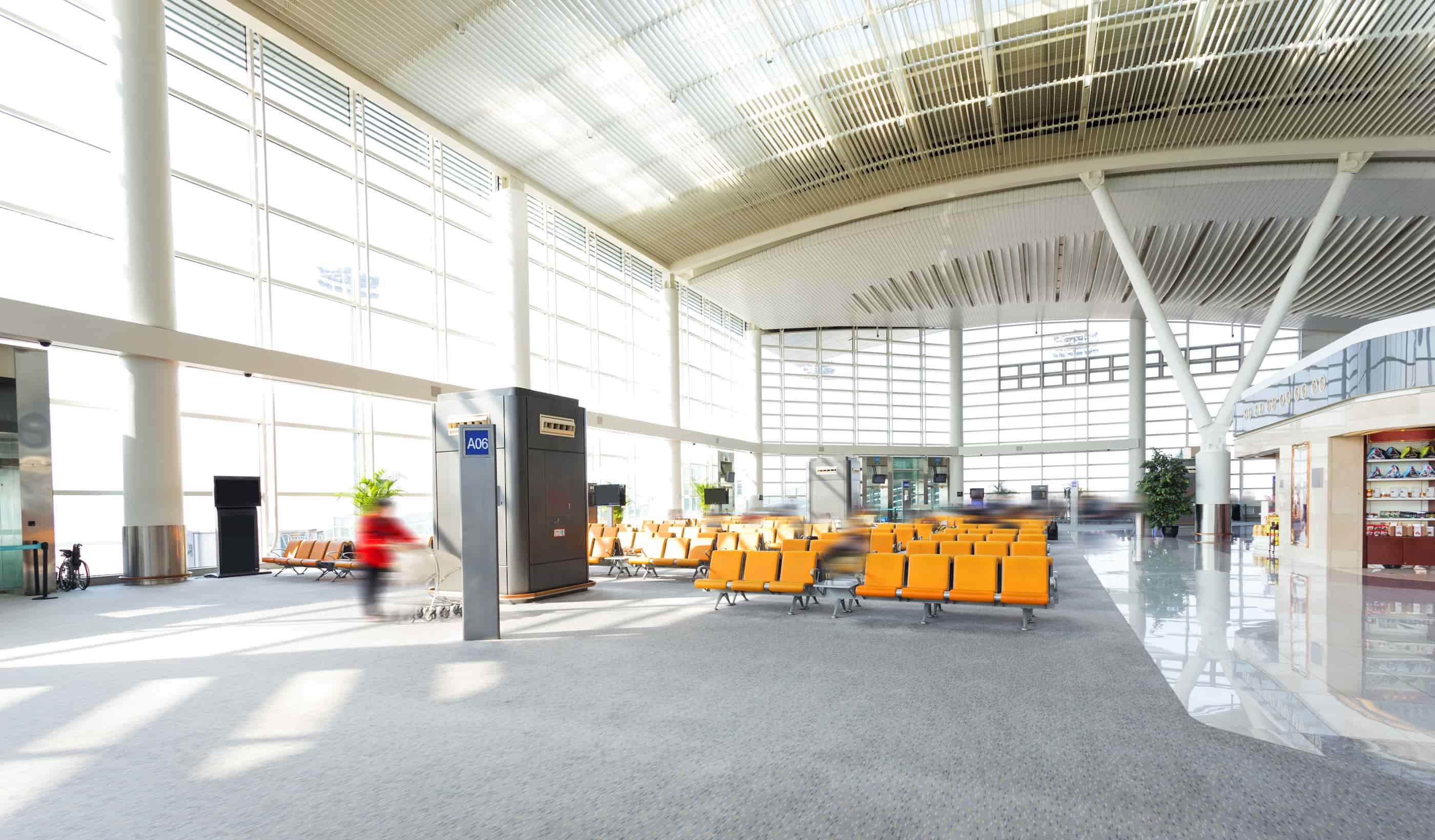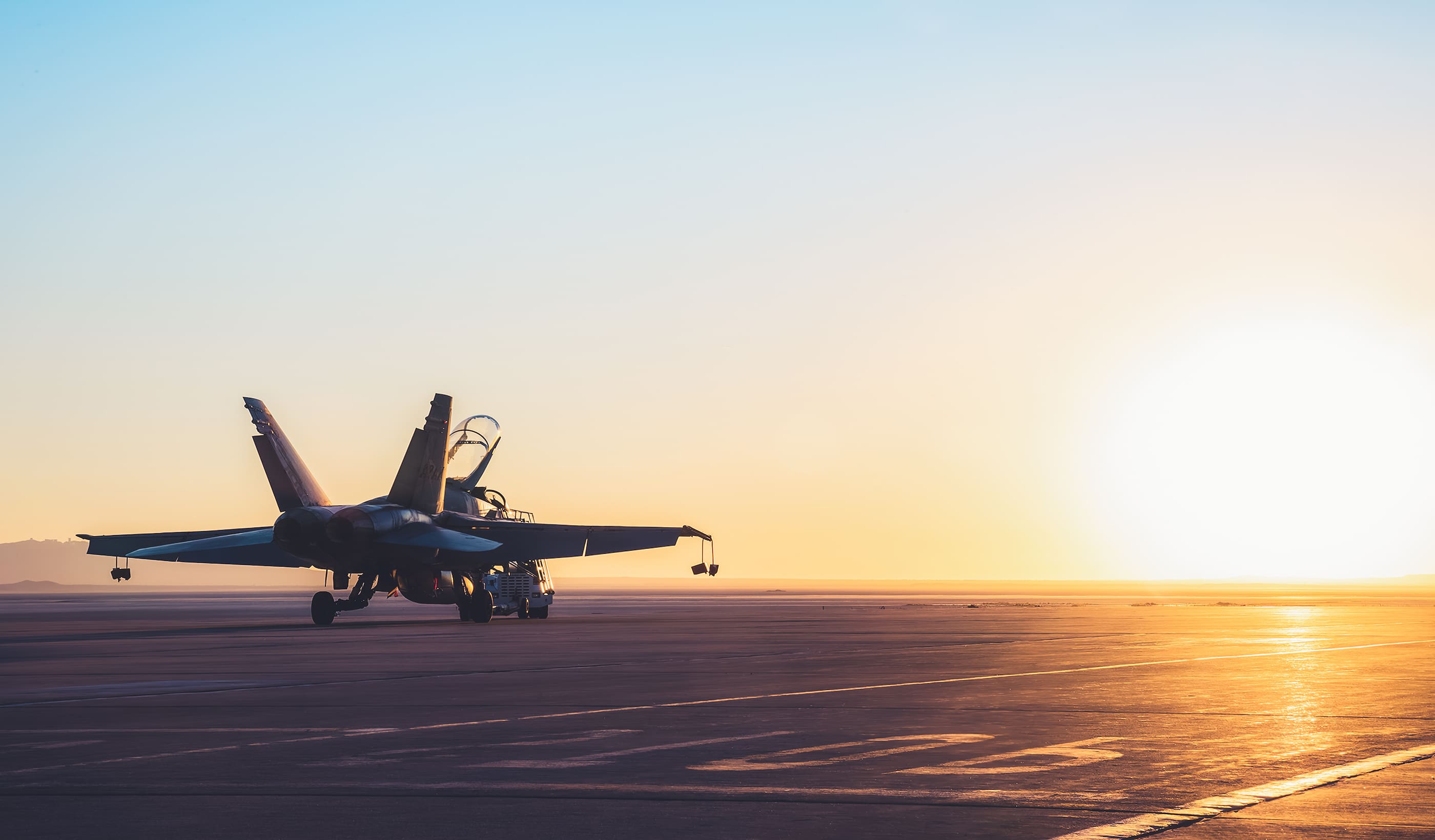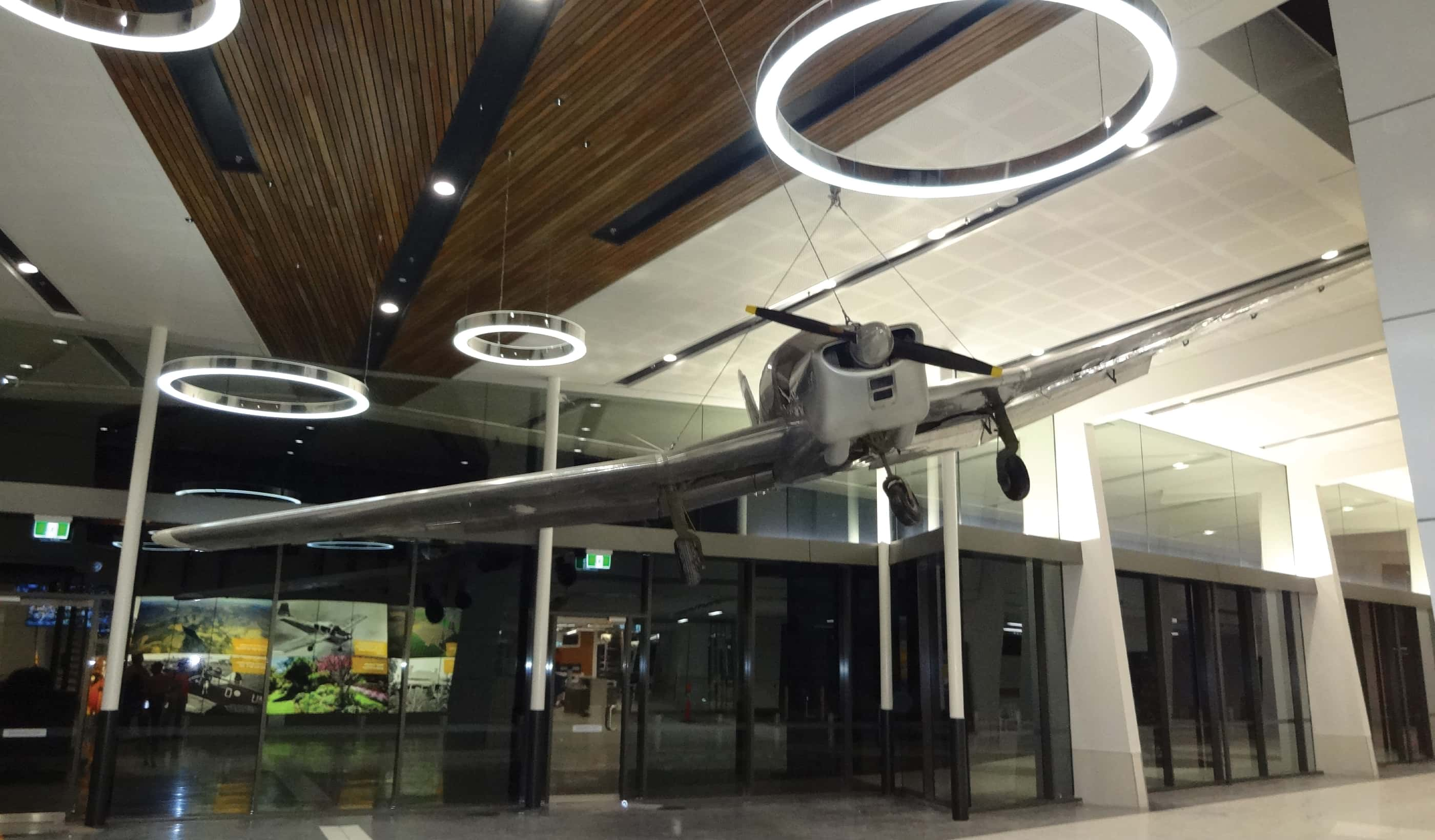At a Glance
-
$40M
Project Value
- Location
- Sydney, New South Wales
- Offices
-
-
Client
-
-
Adco Constructions Pty Ltd
-
-
Architect
-
Group GSA / SACL
- Location
- Sydney, New South Wales
- Offices
- Client
-
- Adco Constructions Pty Ltd
- Architect
- Group GSA / SACL
Share
Sydney Airport Bifurcation Roof
Sydney International Airport is a bustling hub of activity—it has become so busy, in fact, that it was facing a need to expand to accommodate the needs of an ever-growing number of travellers coming through the gates and doors. That’s where we came in.
Our team was engaged by the principal contractor to produce tender documentation for mechanical, electrical, hydraulics, and sustainability on the airport’s bifurcation upgrade works. Subsequently, we completed construction documentation on behalf of the subcontractors. The project consisted of an upgrade to Qantas Arrivals Level, Qantas Lounge, and a new food court area on the departures level with restaurants and large central seating areas. We installed two new rooftop plant rooms with a challenging design requirement to minimise plant room size to maintain a clear line of sight from ground level. This required close collaboration between all services and an accurate Revit model. Our team undertook full construction documentation and coordination for all services for this project.
Now complete, passengers will have a safe, enjoyable environment to enjoy as they wait to board the flight to their next adventure.
At a Glance
-
$40M
Project Value
- Location
- Sydney, New South Wales
- Offices
-
-
Client
-
-
Adco Constructions Pty Ltd
-
-
Architect
-
Group GSA / SACL
- Location
- Sydney, New South Wales
- Offices
- Client
-
- Adco Constructions Pty Ltd
- Architect
- Group GSA / SACL
Share
We’re better together
-
Become a client
Partner with us today to change how tomorrow looks. You’re exactly what’s needed to help us make it happen in your community.
-
Design your career
Work with passionate people who are experts in their field. Our teams love what they do and are driven by how their work makes an impact on the communities they serve.











