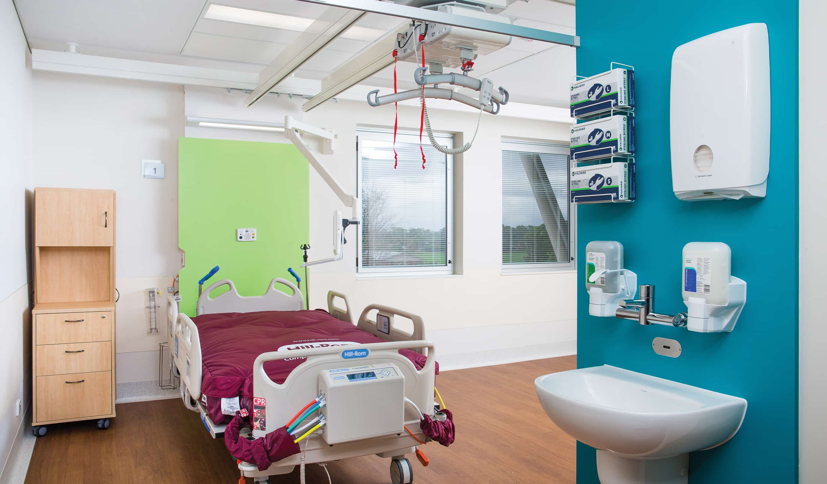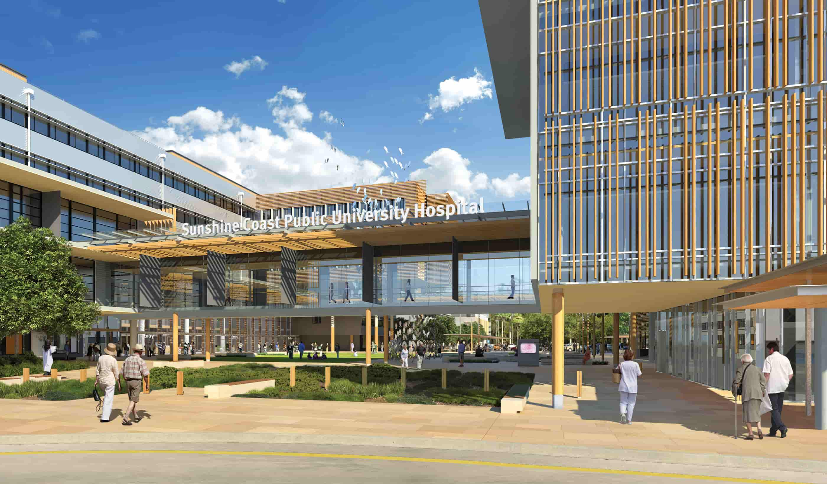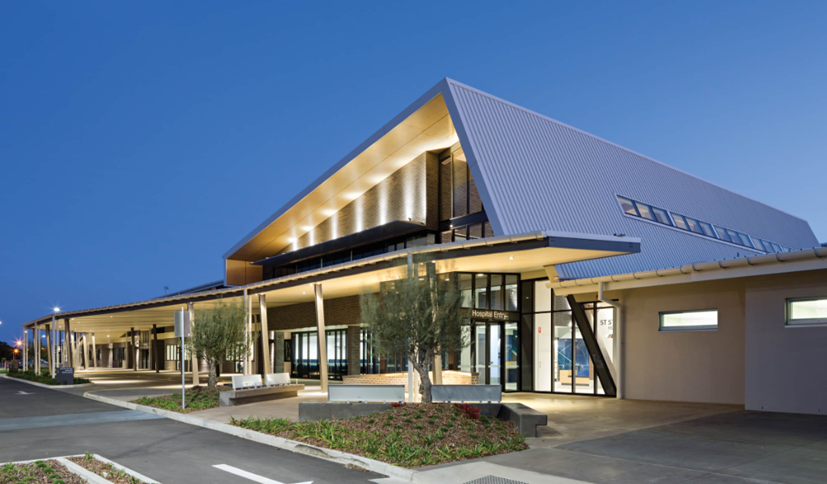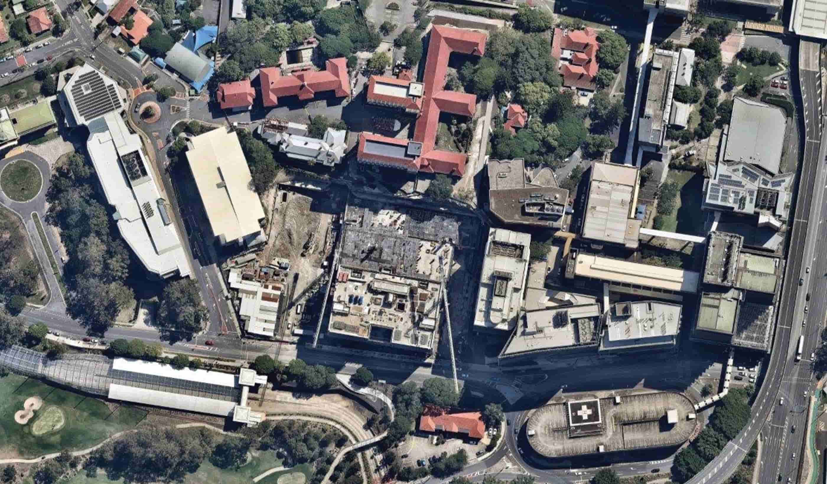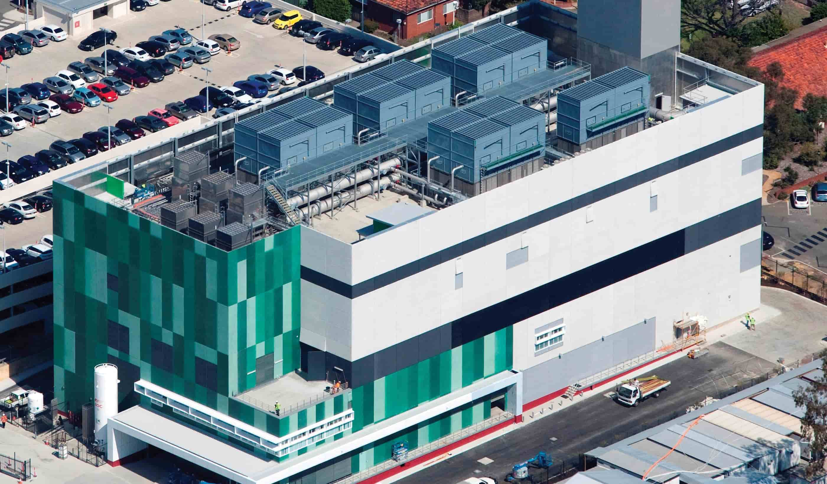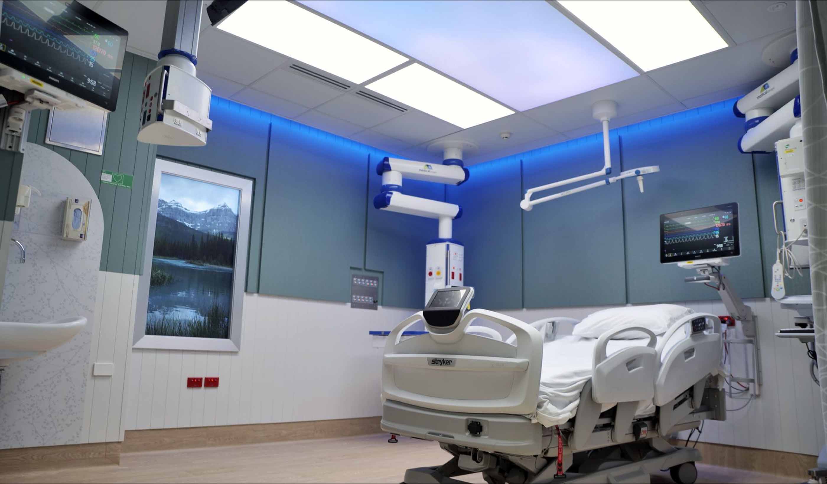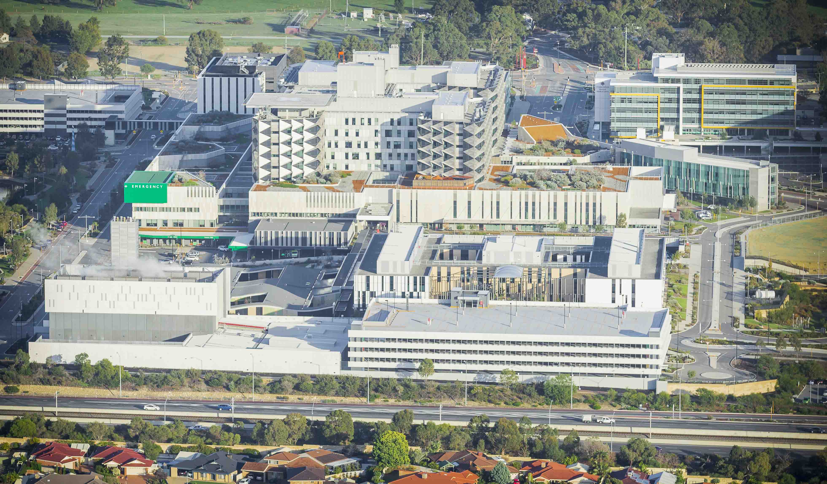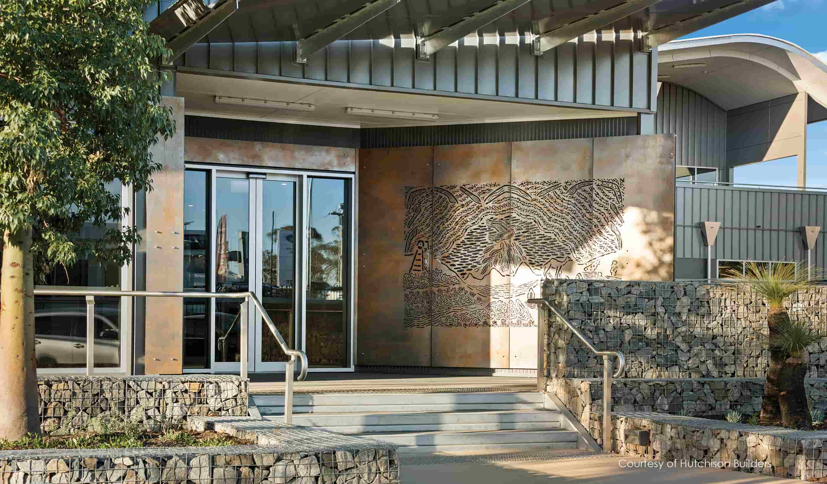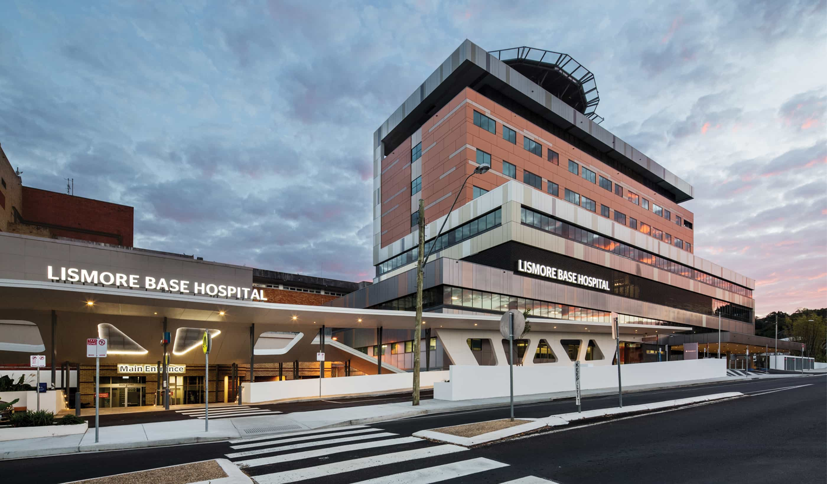At a Glance
-
$80M
Project Value
- Location
- Lismore, New South Wales
- Offices
-
-
Architect
-
Woods Bagot
- Location
- Lismore, New South Wales
- Offices
- Architect
- Woods Bagot
Share
Lismore Base Hospital - Stage 3A
Regional population growth prompted a major redevelopment of Lismore Base Hospital in the Northern New South Wales district. Staged to facilitate construction around the continuing operation of hospital activities, 3A involved the design of a new five storey hospital building with Emergency Department, public domain works and refurbishment of existing buildings.
Stantec’s electrical, information communication technology (ICT) and security teams identified the need for two additional kiosk transformers to service the entire site to ensure adequate capacity for future demand. We established an underground communications duct to route a diverse fibre system across the site and designed the server room for the new building. We also addressed the standby energy power, AV system, nurse call and a master clock system, as well as providing access control, intercoms and CCTV security.
Developing staged designs to minimise disruption to hospital services and facilitating future projects in the hospital masterplan, our contributions for Stage 3A enabled Lismore Base Hospital to expand its capacity to meet the growing demand for services in NSW.
At a Glance
-
$80M
Project Value
- Location
- Lismore, New South Wales
- Offices
-
-
Architect
-
Woods Bagot
- Location
- Lismore, New South Wales
- Offices
- Architect
- Woods Bagot
Share
We’re better together
-
Become a client
Partner with us today to change how tomorrow looks. You’re exactly what’s needed to help us make it happen in your community.
-
Design your career
Work with passionate people who are experts in their field. Our teams love what they do and are driven by how their work makes an impact on the communities they serve.

