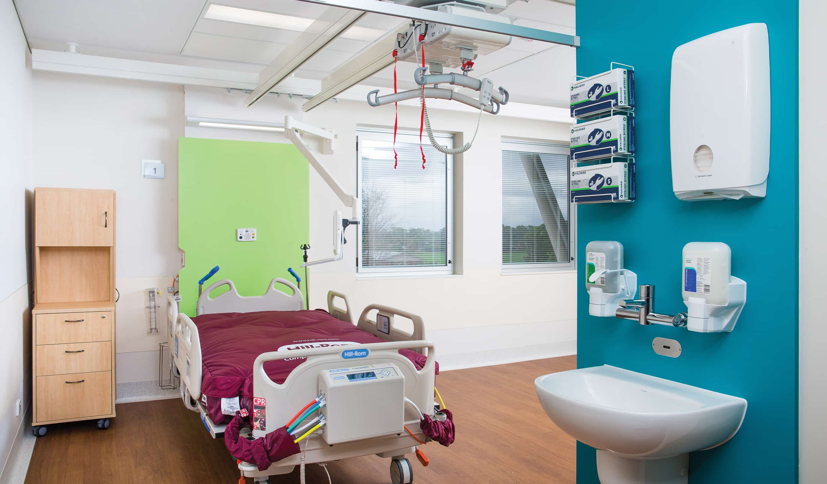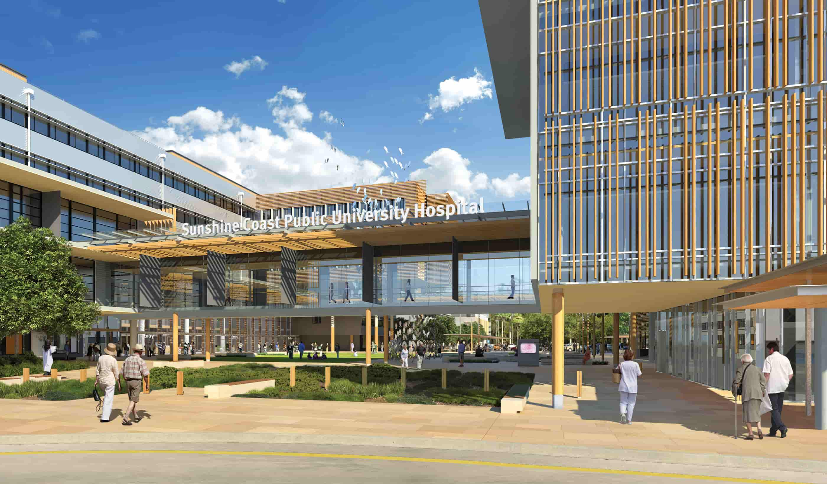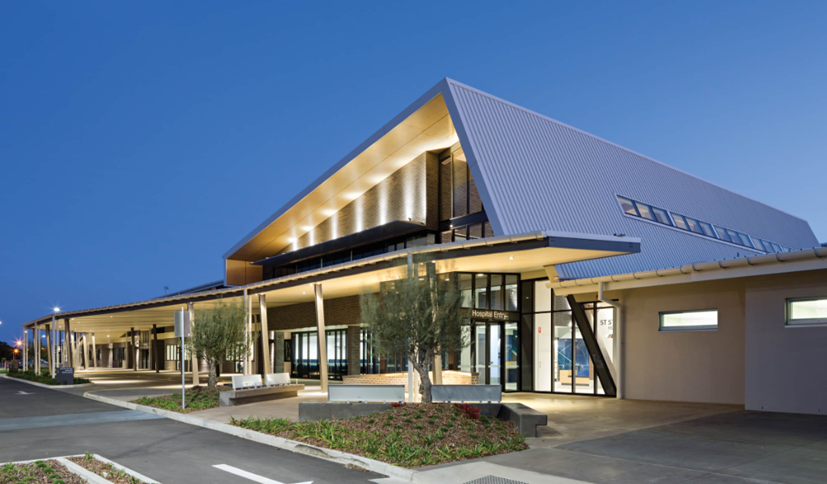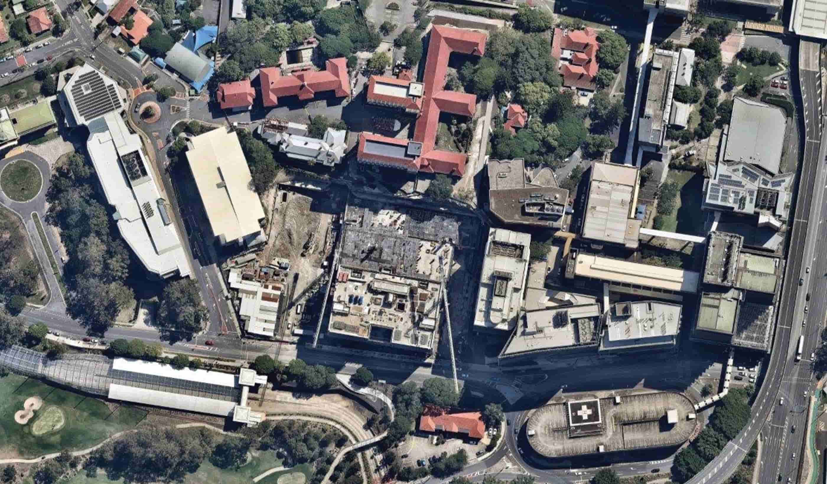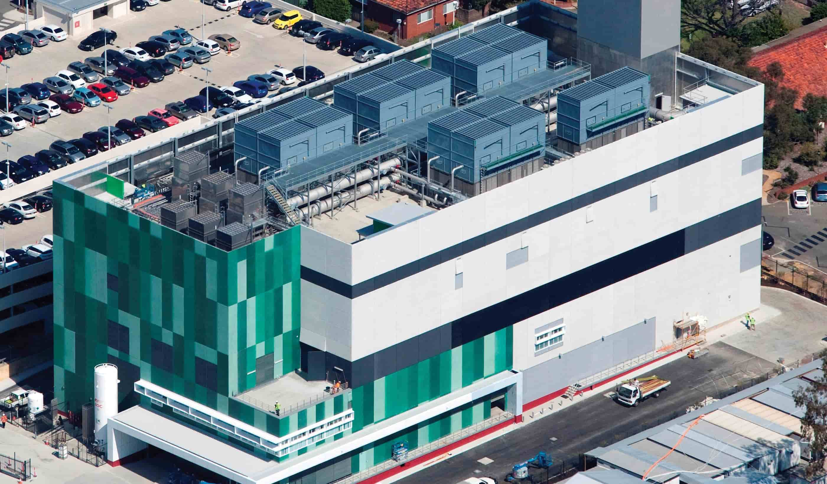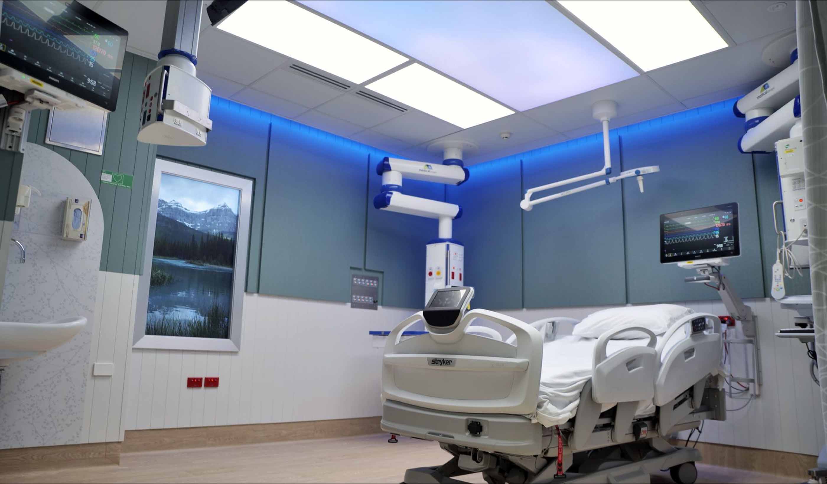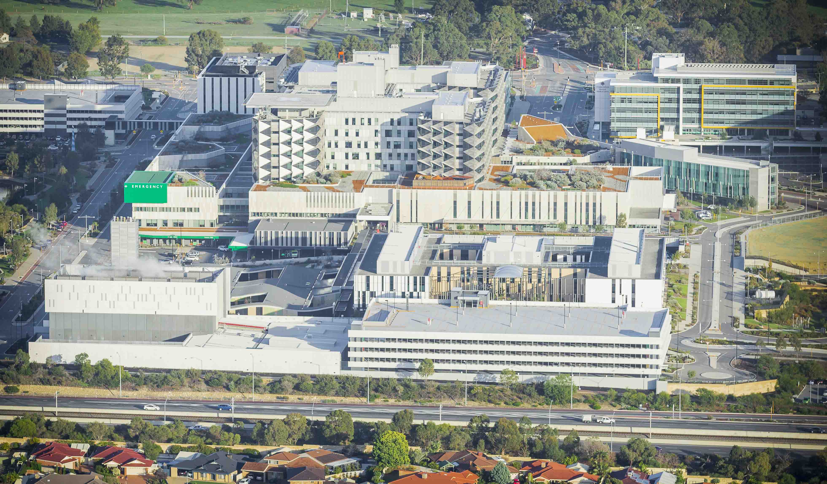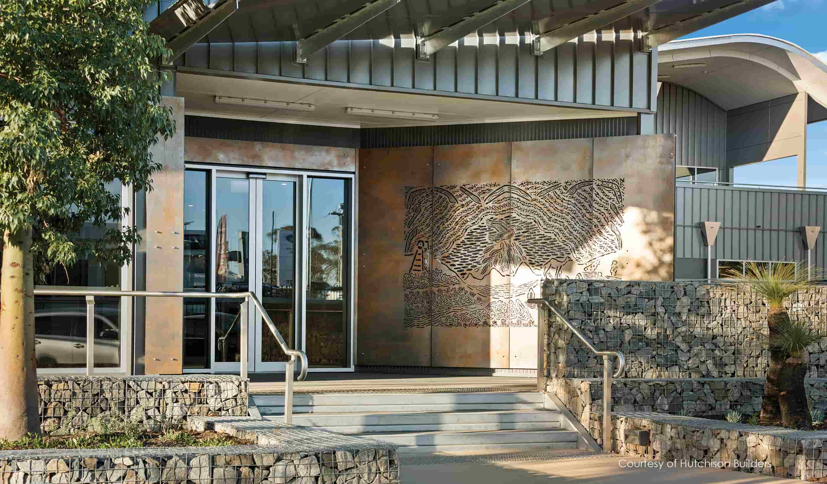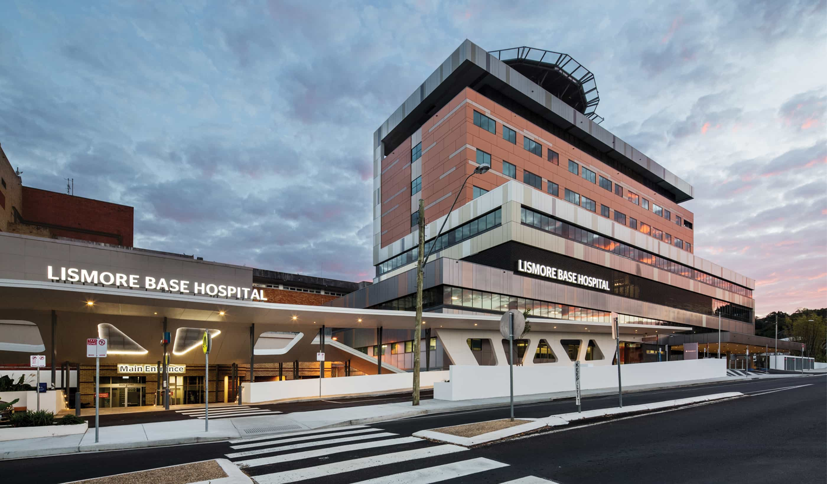At a Glance
-
$130M
Project Value
-
13K
Square Metres
- Location
- Karratha, Western Australia
- Offices
-
-
Architect
-
Hassell
-
Award
-
2019 WA Australian Institute of Architects Awards, Public Architecture Award
-
-
2019 Master Builders-Bankwest Excellence in Construction Awards, Best Health Care Building over $100
- Location
- Karratha, Western Australia
- Offices
- Architect
- Hassell
- Award
- 2019 WA Australian Institute of Architects Awards, Public Architecture Award
- 2019 Master Builders-Bankwest Excellence in Construction Awards, Best Health Care Building over $100
Share
Karratha Health Campus
The Government of Western Australia is working on an initiative and series of projects to expand Karratha from 18,000 permanent residents to 50,000. As part of that work, they wanted to develop a new, state-of-the-art medical centre—the Karratha Health Campus (KHC). Constructed to provide care for the new numbers of West Pilbara residents, the KHC represents the largest hospital infrastructure investment undertaken in regional Western Australia.
Designed specifically for the region’s humid conditions, the two-storey hospital meets criteria for the building to withstand cyclonic winds and flooding and is capable of full operational activity post-disaster with strategies to maintain power and water supplies. Our job? Acoustics, audio-visual, electrical, fire safety, fireprotection, hydraulics, integration, mechanical, sustainability, and vertical transportation services. The teams used 3D Revit to model the building, minimising issues in the design and achieving construction to programme.
Developed on a greenfield site near the town centre, the KHC is nearly double the size of the Nickol Bay Hospital being replaced. The Karratha Health Campus will deliver world-class health care for the growing Pilbara population, provide local access to a range of services and specialists, and reduce the need for patient transfers.
At a Glance
-
$130M
Project Value
-
13K
Square Metres
- Location
- Karratha, Western Australia
- Offices
-
-
Architect
-
Hassell
-
Award
-
2019 WA Australian Institute of Architects Awards, Public Architecture Award
-
-
2019 Master Builders-Bankwest Excellence in Construction Awards, Best Health Care Building over $100
- Location
- Karratha, Western Australia
- Offices
- Architect
- Hassell
- Award
- 2019 WA Australian Institute of Architects Awards, Public Architecture Award
- 2019 Master Builders-Bankwest Excellence in Construction Awards, Best Health Care Building over $100
Share
Matthew Quin, Principal, Senior Electrical Project Technical Lead
I thrive on the challenges that arise in major healthcare and laboratory projects and particularly enjoy engaging with stakeholders during the design process.
Andrew Wakelam, Principal, Mechanical Group Leader, WA
I’m a people person—I thrive on the collaborative process with both the project design team and between the disciplines at Stantec.
Stephen King, Principal, Mission Critical, Science & Technology Sector Leader, WA
Mixing prescriptive with performance-based design, I like to be involved in technical detail without losing focus on the big picture.
We’re better together
-
Become a client
Partner with us today to change how tomorrow looks. You’re exactly what’s needed to help us make it happen in your community.
-
Design your career
Work with passionate people who are experts in their field. Our teams love what they do and are driven by how their work makes an impact on the communities they serve.

