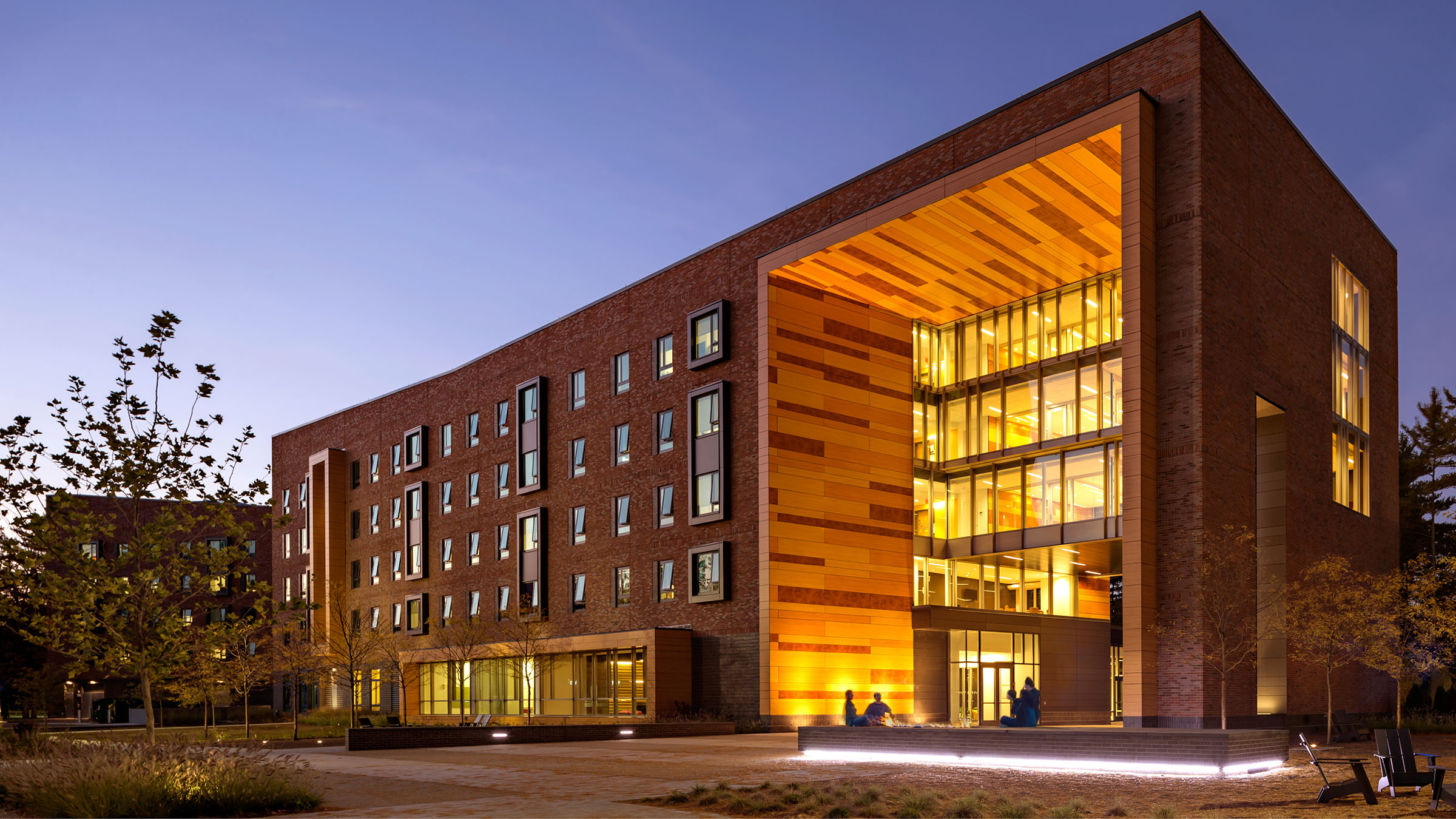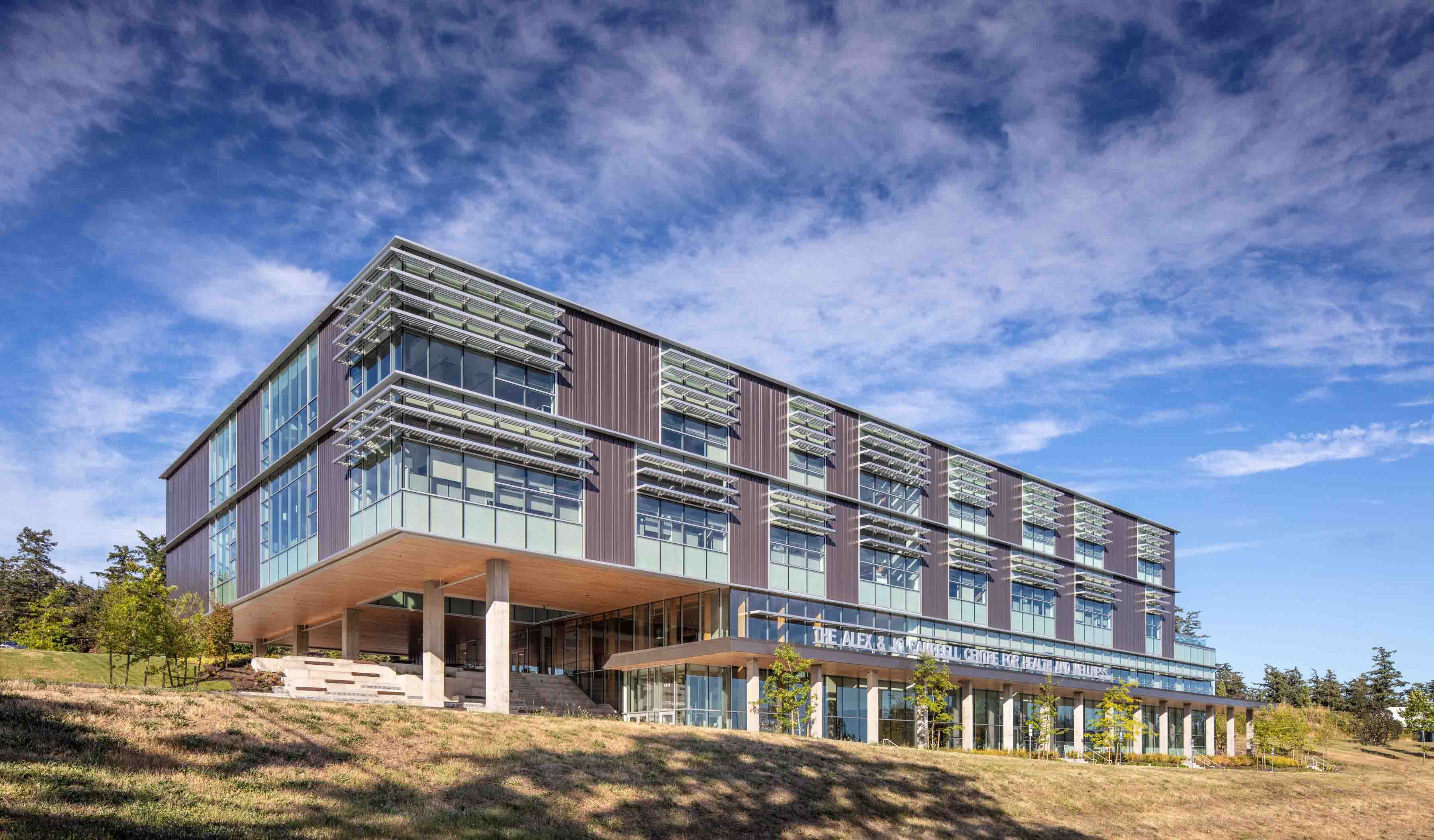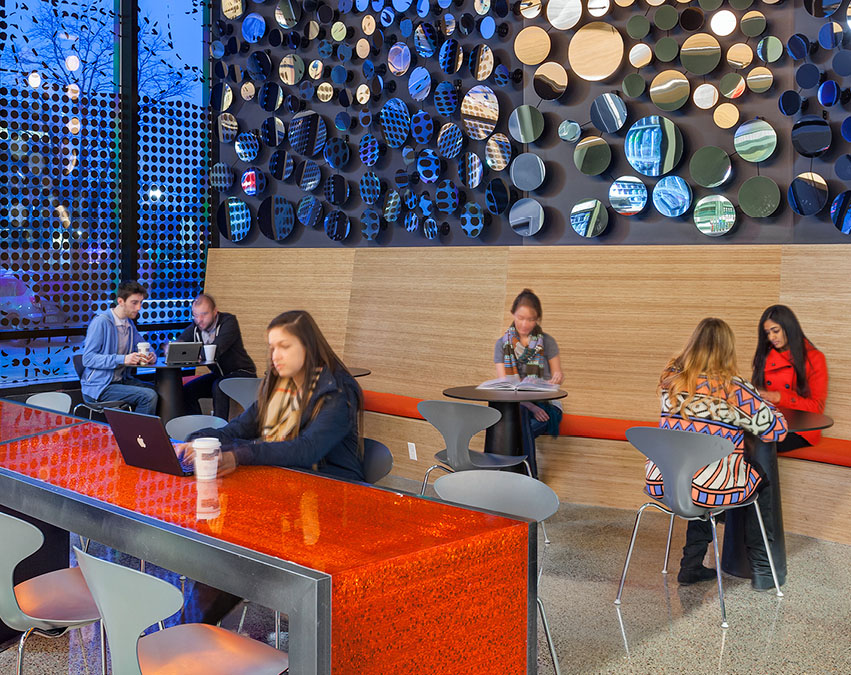At a Glance
-
259
Beds
-
LEED
Silver
- Location
- Worchester, Massachusetts
- Offices
-
-
Client
-
-
Worcester Polytechnic Institute
-
- Location
- Worchester, Massachusetts
- Offices
- Client
-
- Worcester Polytechnic Institute
Share
Worcester Polytechnic Institute – Faraday Hall
Making electricity viable for use in technology was famed English scientist Michael Faraday's legacy. Named after Faraday, Worcester Polytechnic Institute’s new residence hall adds 259 beds for Juniors and Seniors—drawing inspiration from his groundbreaking discoveries.
Our design for Faraday Hall incorporates Worcester’s surrounding brick mill buildings and the campus’s tie to science and biotechnology. With the exterior composed of brick and metal panels in different colors and various depths and sizes, the building evokes both historic mills and modern circuit boards. Inside, the lobby is connected to the courtyard with tech suites on every floor. The interior design features details and materials that recall a modern laboratory, with open ceilings and exposed mechanical systems. A feature staircase constructed of stainless-steel cables represents one of Faraday's most noted findings, the Faraday Cage, a conductive mesh that channels electrical current around, but not through, the enclosure.
Residential units in the new hall are arranged in four-bed apartments with a full kitchen, living room, and full wireless access. Tech suites, a game room and lounge, and a sheltered courtyard integrate technology, living, and learning—providing students with opportunities for socialization and exchanging ideas with peers.
At a Glance
-
259
Beds
-
LEED
Silver
- Location
- Worchester, Massachusetts
- Offices
-
-
Client
-
-
Worcester Polytechnic Institute
-
- Location
- Worchester, Massachusetts
- Offices
- Client
-
- Worcester Polytechnic Institute
Share
Tamara Roy, Principal, Architecture
I pursue artful solutions in every design project—turning constraints into opportunities for creative invention.
Colleen Arria, Principal, Interior Design
With functional, spatial, psychological, wellness, and aesthetic variables, finding the right interior design solution is a thrill.
David Lunny, Senior Principal, Architecture
Collaboration allows us to harness the strengths of our teams to deliver design solutions that are creative, practical, and always memorable.
Elizabeth King, Senior Associate, Architecture
I tell my kids listening is the key to solving problems. The design process is the same—paying attention is how we create design solutions.
We’re better together
-
Become a client
Partner with us today to change how tomorrow looks. You’re exactly what’s needed to help us make it happen in your community.
-
Design your career
Work with passionate people who are experts in their field. Our teams love what they do and are driven by how their work makes an impact on the communities they serve.























