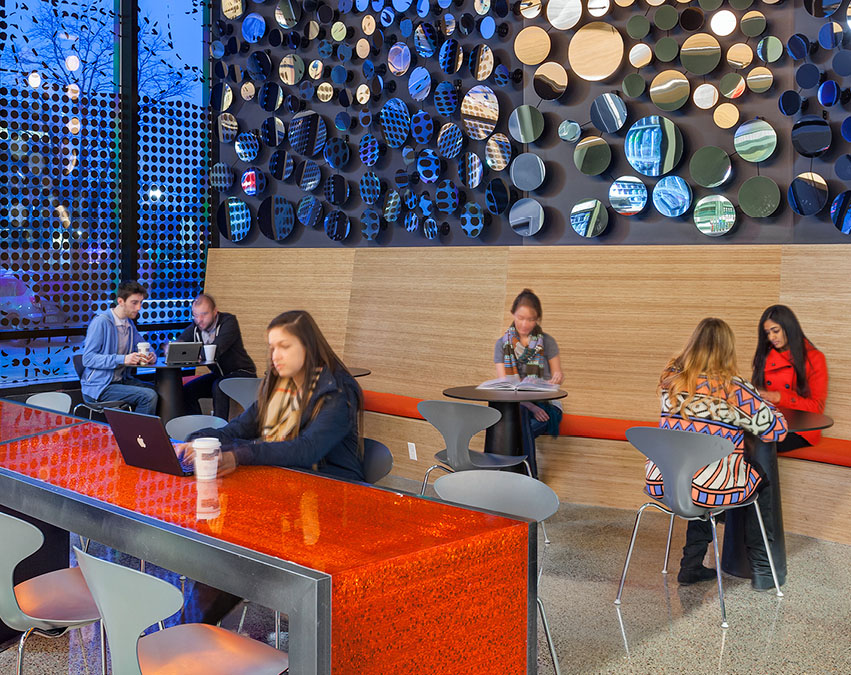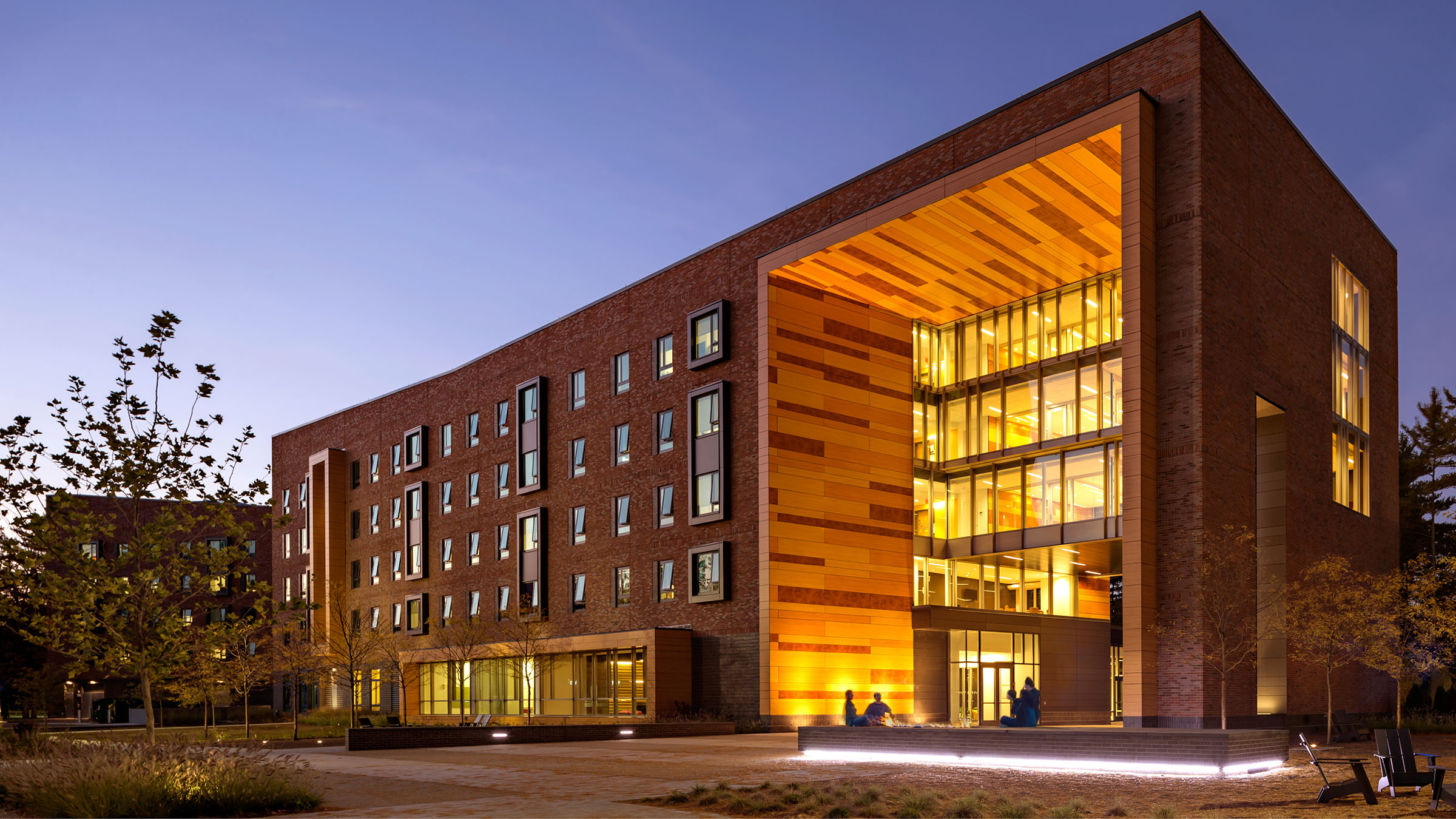At a Glance
-
$64M
Construction Value
-
187K
Square Feet
-
872
Beds
- Location
- Denton, Texas
- Offices
-
-
Client
-
-
Texas Woman’s University
-
- Location
- Denton, Texas
- Offices
- Client
-
- Texas Woman’s University
Share
Texas Woman’s University - Parliament Village and Dining Hall
With growing student enrollment and a rising demand for a residential community that fostered both living and learning, Texas Woman’s University (TWU) recognized the need for campus expansion. They reached out to our team to help.
TWU identified an immediate need for a sophomore village but also emphasized the importance of a long-term, cohesive, and comprehensive housing strategy. They wanted to build a strong student community, provide financially accessible housing, and offer opportunities for both intellectual and experiential growth. Our approach centered on creating a seamless “move-up” plan for students, integrating academics into the residence halls to extend the learning environment and support student retention.
The sophomore village offers pod-style living quarters and a range of amenities including lounge spaces, study areas, community gathering spots, and a 700-seat dining hall. This dining hall serves as a central hub within the residential district, acting not only as a place to eat but also as a social and study space. The multiplatform food hall provides diverse culinary options, catering to students’ varied needs throughout the day. Additionally, the village includes new offices for residence life, multipurpose classrooms, maker spaces, three faculty apartments, and student-focused outdoor amenities.
Parliament Village serves as strong example for meeting the unique needs of students as they settle into academic life in their second year, providing a community that integrates academic success with the necessary social and emotional support needed to continue to focus on their studies and strengthen the life-long relationships that will carry beyond their time at university.
At a Glance
-
$64M
Construction Value
-
187K
Square Feet
-
872
Beds
- Location
- Denton, Texas
- Offices
-
-
Client
-
-
Texas Woman’s University
-
- Location
- Denton, Texas
- Offices
- Client
-
- Texas Woman’s University
Share
Amy Holzle, Principal
Architecture is creating functional, inclusive, and beautiful environments, but in the end, designs impact students most—so they come first.
Richard Zinser, Senior Associate
Our success is rooted in our ability to merge the architect’s complex design intent with a simple economical solution.
Gary Poole, Principal
We strive to be the best at what we do while helping our clients achieve their goals.
Travis Sage, Principal, Architect
I believe that social and environmental responsibility is created through inspired placemaking and the moments we share within.
Gretchen Diesel, Senior Associate, Interior Design Lead
My job is to translate project requirements and client goals into the built environment.
We’re better together
-
Become a client
Partner with us today to change how tomorrow looks. You’re exactly what’s needed to help us make it happen in your community.
-
Design your career
Work with passionate people who are experts in their field. Our teams love what they do and are driven by how their work makes an impact on the communities they serve.























