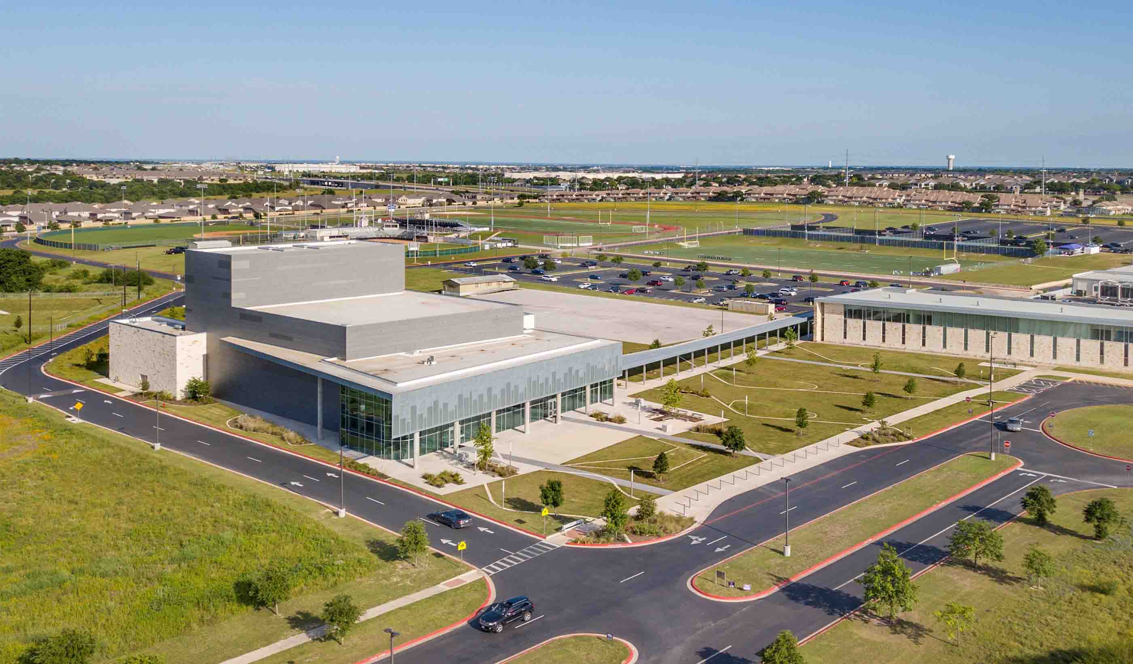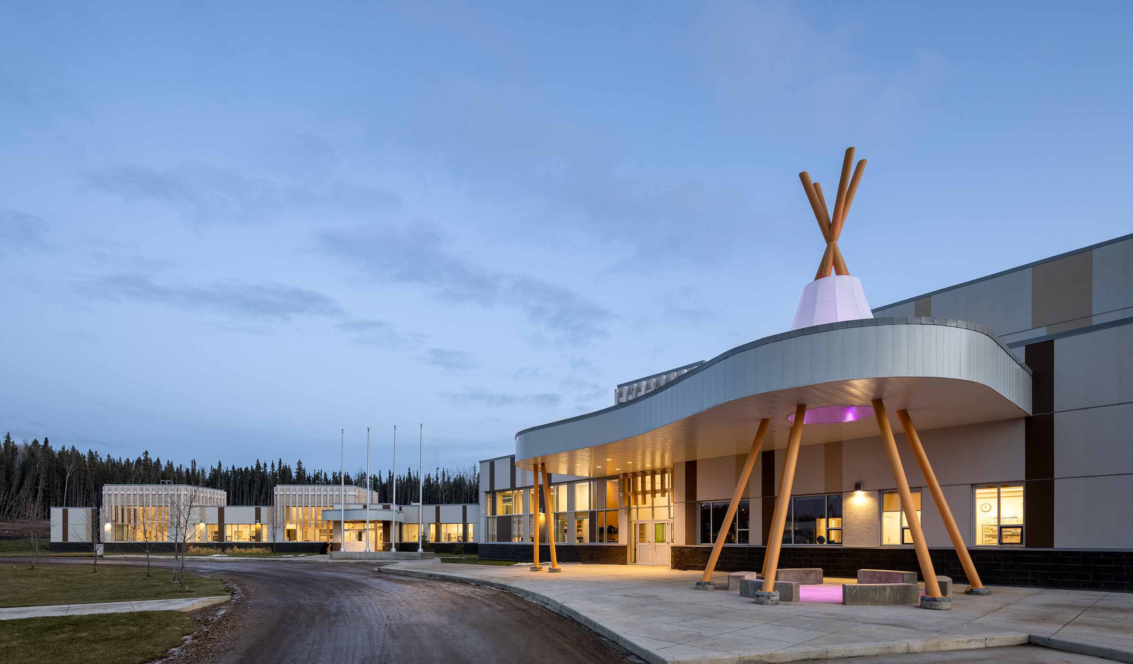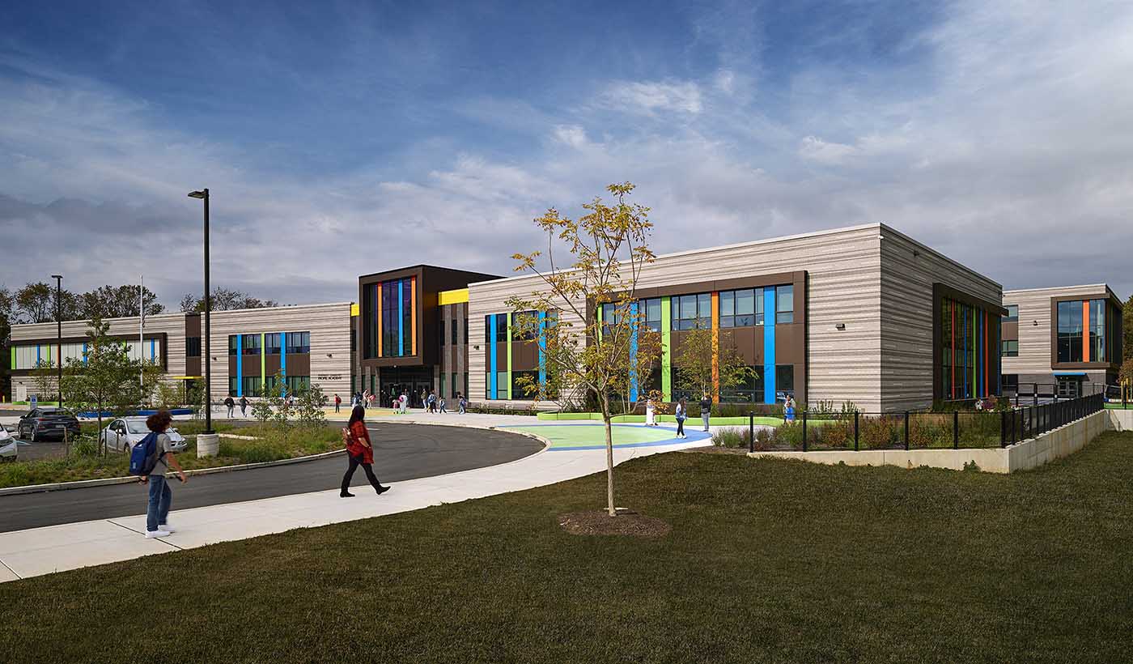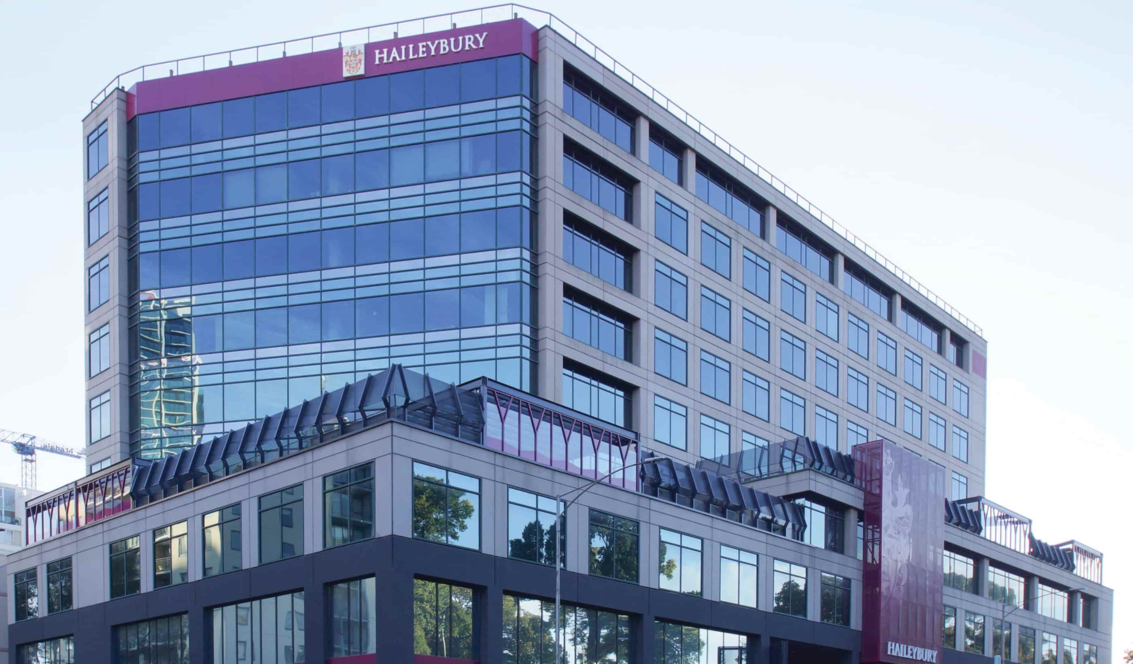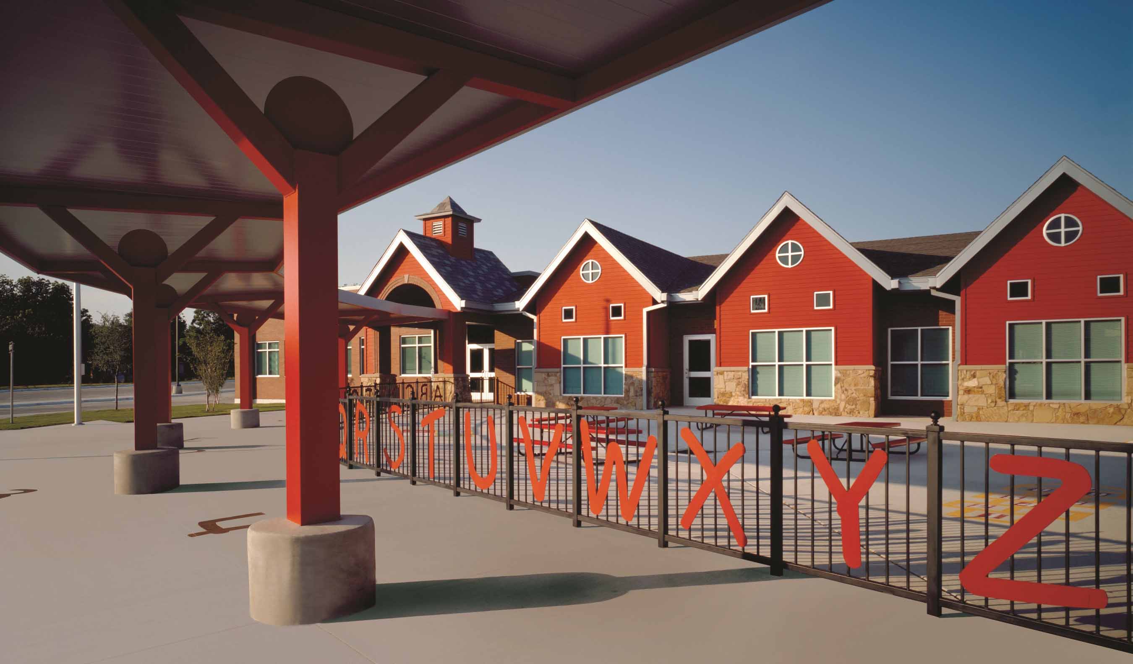At a Glance
-
2.5K+
Students
-
$39M
Project Value
- Location
- New Braunfels, Texas
- Offices
-
- Location
- New Braunfels, Texas
- Offices
Share
Smithson Valley High School
A new addition, designed with materials common to the region, encompasses an administration suite, new classrooms, athletic facilities, and fine arts. Renovations were designed for science labs, a culinary arts lab, athletic rooms, and classrooms.
The new main entry is sweeping and dynamic. It truly defines this sprawling campus. The entries for fine arts and the competition gym were designed around a central plaza. The plaza is surrounded by seating, which allows for mass gatherings and outdoor performances.
Classrooms push themselves out into the common area. An efficient multi-story plan allows for good use of land, abundant natural light (reducing energy consumption from artificial lighting), and water collection for landscaping. The school also has informal learning spaces for outside-the-classroom collaboration. These spaces are equipped with marker-walls, projectors, and comfortable furniture. They encourage students to explore and research in teams or as individuals.
At a Glance
-
2.5K+
Students
-
$39M
Project Value
- Location
- New Braunfels, Texas
- Offices
-
- Location
- New Braunfels, Texas
- Offices
Share
We’re better together
-
Become a client
Partner with us today to change how tomorrow looks. You’re exactly what’s needed to help us make it happen in your community.
-
Design your career
Work with passionate people who are experts in their field. Our teams love what they do and are driven by how their work makes an impact on the communities they serve.






