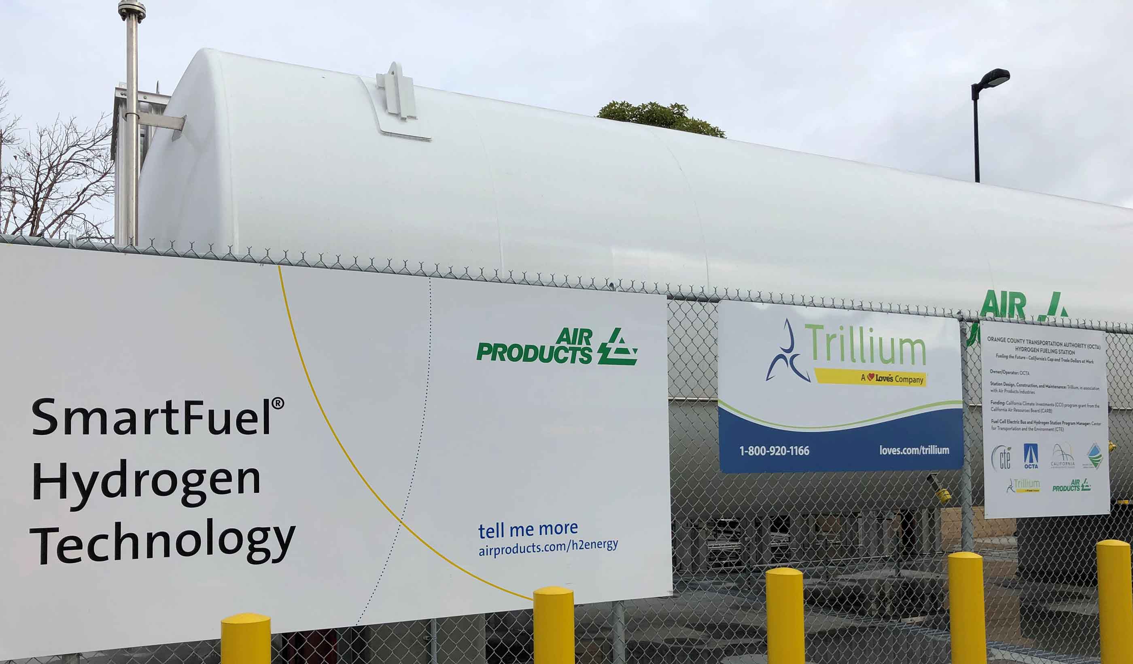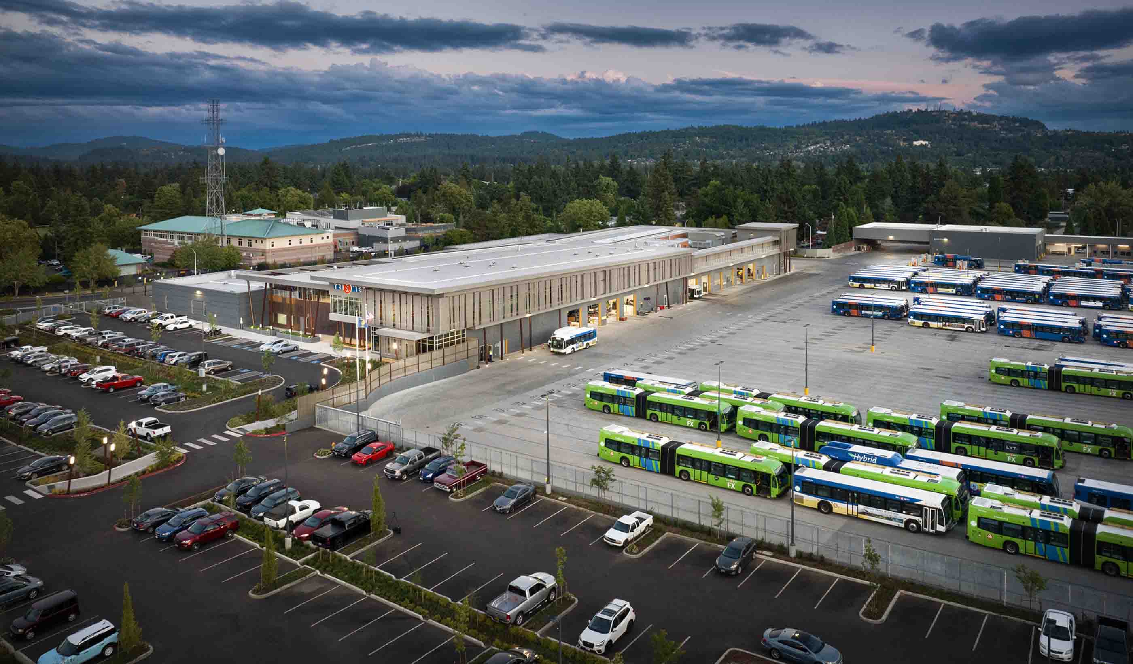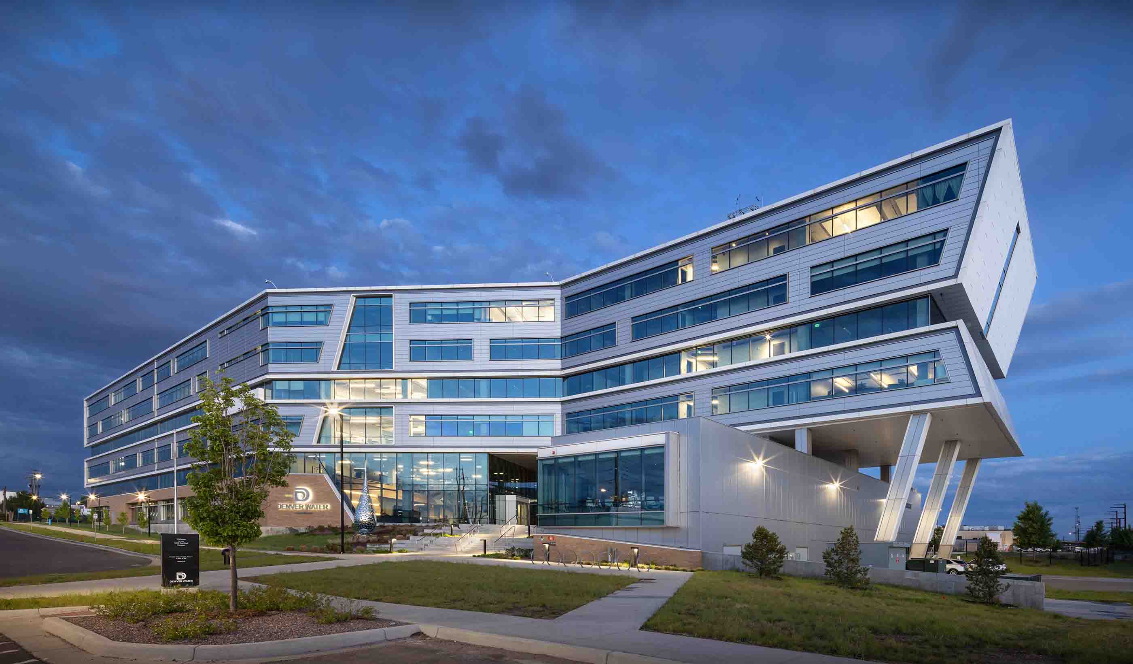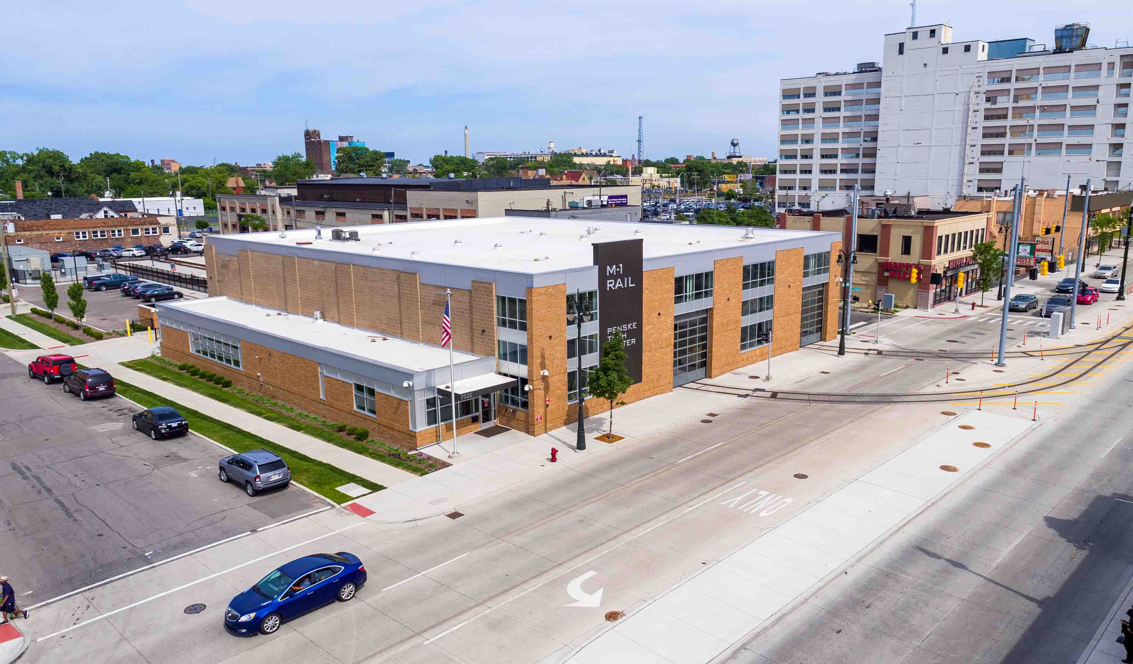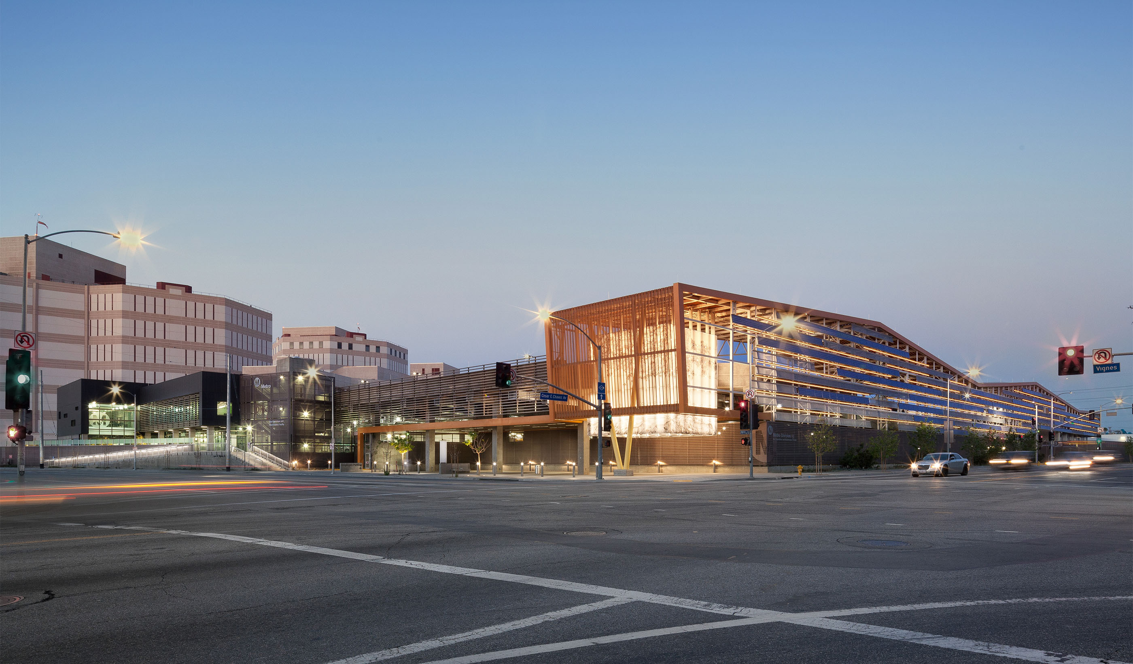At a Glance
-
65K
Square Feet
-
13.55
Acres
- Location
- Park City, Utah
- Offices
-
-
Client
-
-
Park City, Utah
-
- Location
- Park City, Utah
- Offices
- Client
-
- Park City, Utah
Share
Park City Utilities and Street Facility
When Park City, Utah wanted to unite their public operations and maintenance facility with a water treatment plant, they engaged us to help. To tie the two sites together, the new Park City Department of Public Utilities Operations and Maintenance Facility would be located on land strategically located across the highway from the Quinns Junction water treatment plant.
Our design for the combined facility places administrative and customer service portions on the east side of the site, closer to the road for easier access. Creating a south-facing linear building allows us to take advantage of passive and active solar energy systems with a design that will help with transitioning to the City’s net zero goals. Photovoltaic (PV) panels offset electricity consumption and a transpired solar collector walls system heats up incoming air through convection. The campus includes administration, operations, heated vehicle storage, vehicle circulation, shop and repair bay spaces, and equipment and material storage structures. Shops and vehicle storage on the west side of the site keep everyday work activities away from a busy highway.
Our sustainable facility design would help Park City meet their net zero carbon emissions initiative and keep the community in mind.
At a Glance
-
65K
Square Feet
-
13.55
Acres
- Location
- Park City, Utah
- Offices
-
-
Client
-
-
Park City, Utah
-
- Location
- Park City, Utah
- Offices
- Client
-
- Park City, Utah
Share
Merlin Maley, Senior Principal, Western Region Transit Sector Leader, Buildings
My passion is creating 21st century communities by assisting our clients in realizing their dreams of multi-modal transportation networks.
Eric Wood, Associate, Project Architect
Designing architecture solutions for transit agencies is about creating an environment not only for the end user, but also the community.
Rachel Bannon-Godfrey, Vice President, SDG Impact Leader
Sustainable design is a vague and undefined term, but that doesn’t mean our approach to it can be.
Jared Weismantel, Principal, Senior Designer, Manager, Buildings
I thrive in an environment focused on exploration and collaboration with a commitment to efficient and holistic design solutions.
We’re better together
-
Become a client
Partner with us today to change how tomorrow looks. You’re exactly what’s needed to help us make it happen in your community.
-
Design your career
Work with passionate people who are experts in their field. Our teams love what they do and are driven by how their work makes an impact on the communities they serve.













