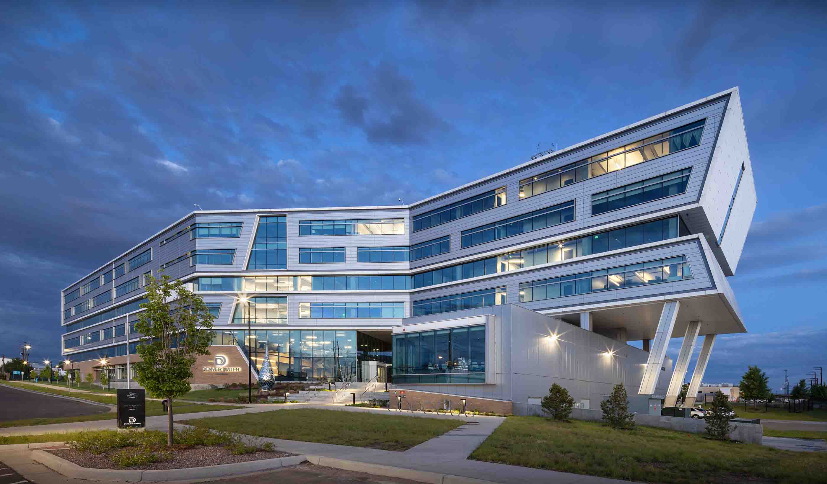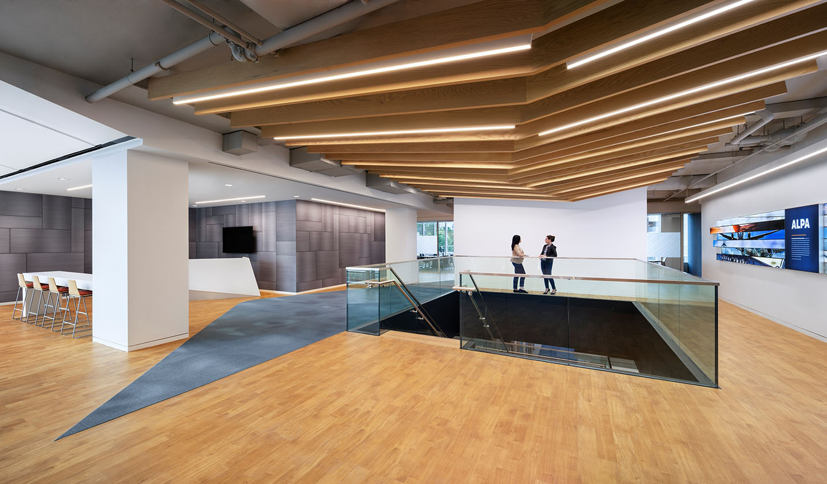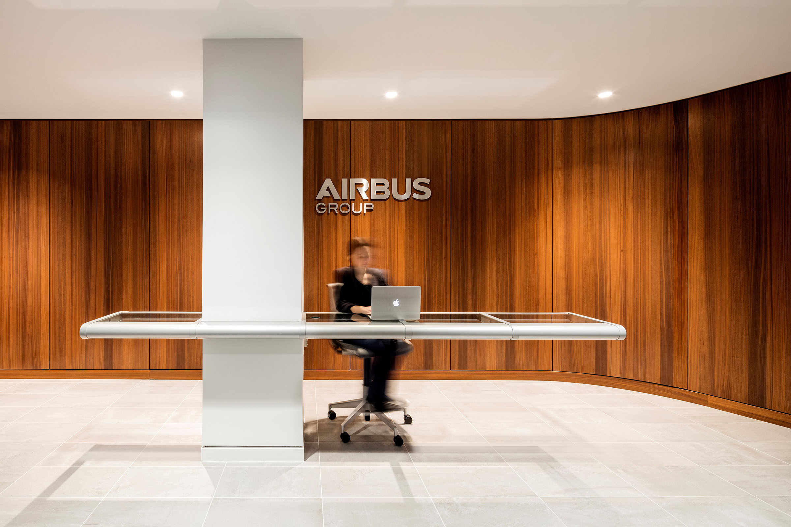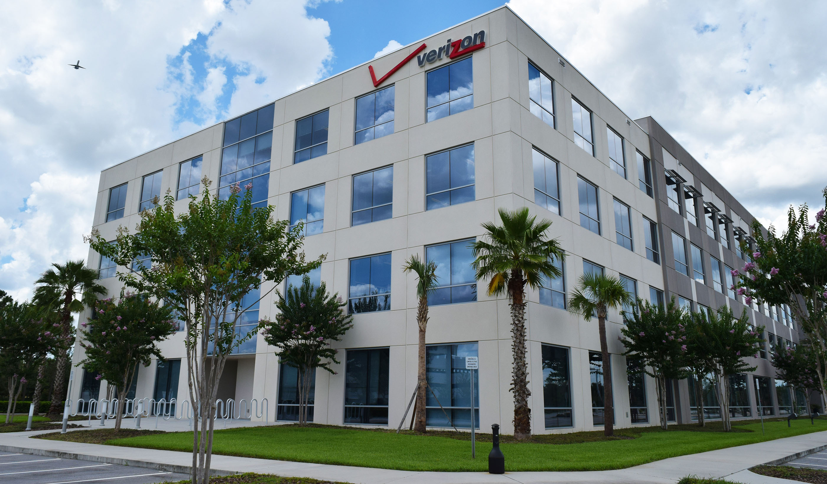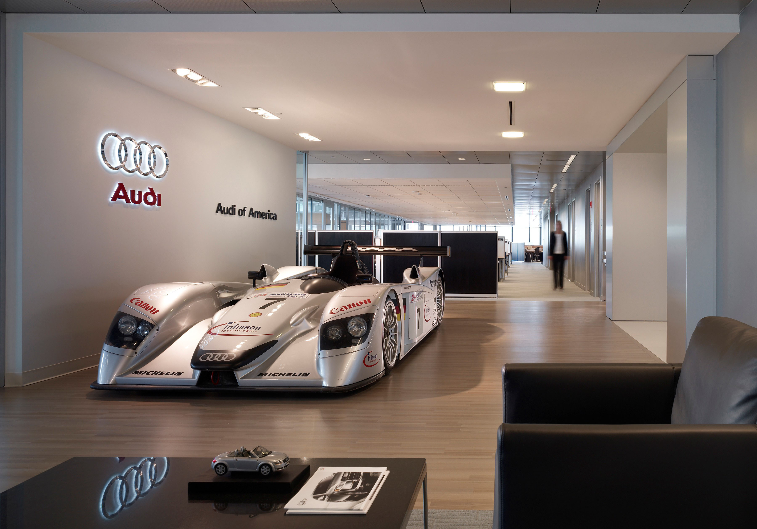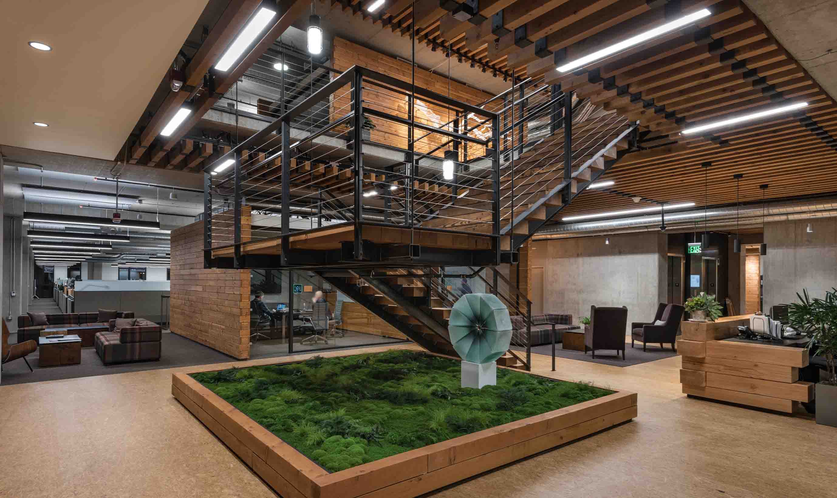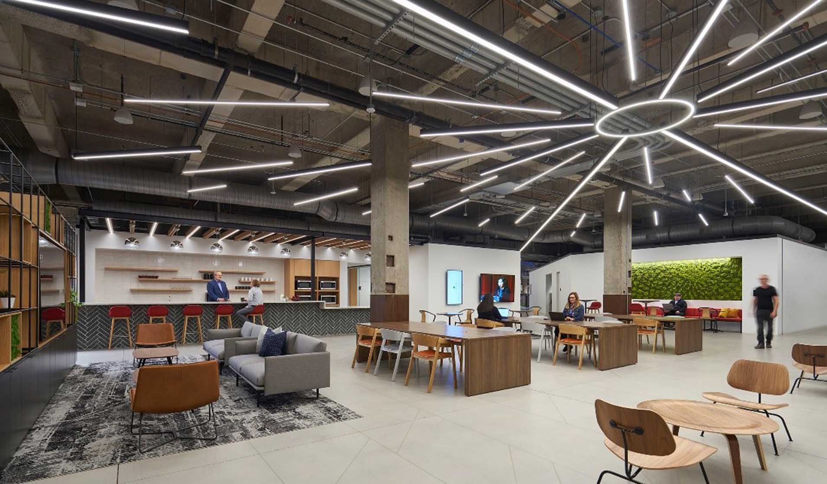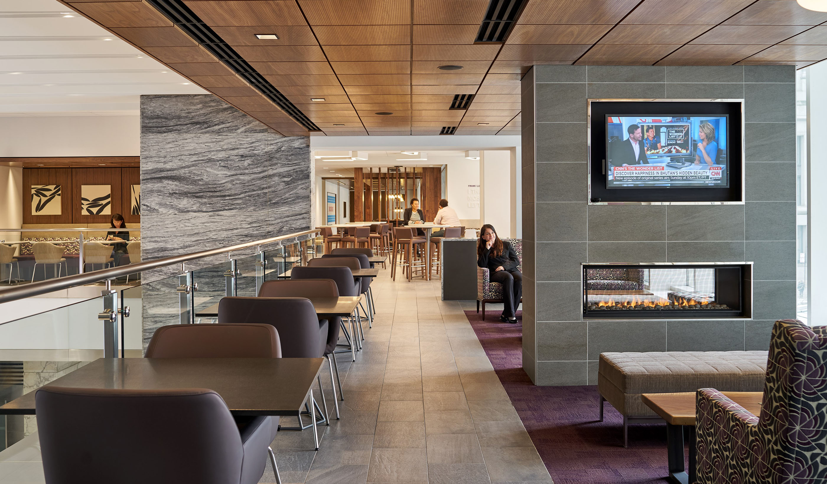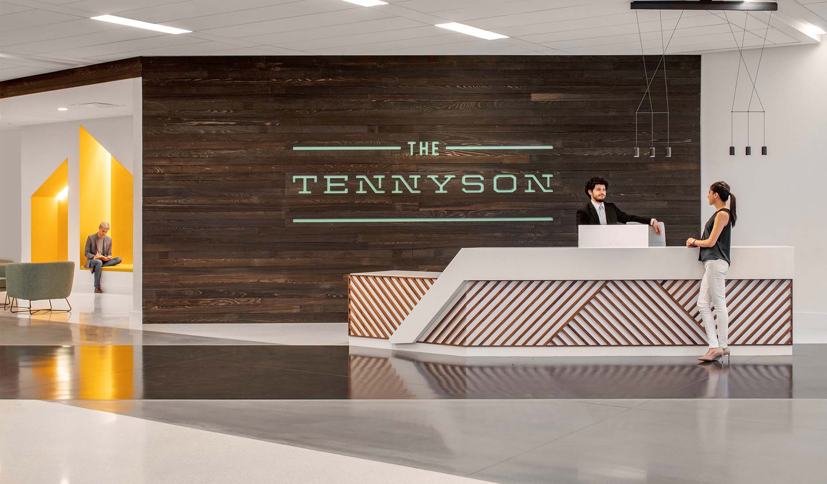At a Glance
-
700K
Square Feet
- Location
- Denver, Colorado
- Offices
-
- Location
- Denver, Colorado
- Offices
Share
Denver Water Facilities Master Plan
To embark on their “Employer of the Future” initiative to attract new young talent, the Denver Water Department realized they needed to rethink their workplace environment. To do so, they looked to overhaul their 30-acre campus while maintaining operations for existing employees.
Upon completion of a campus master plan, our team was engaged to facilitate a pre-design change engagement process centered around defining what the workplace of the future should look and feel like in the organization’s new administration building. The process included extensive employee surveys to define a variety of new space types, designing and installing prototypes of new space types for evaluation, and post-occupancy surveys to identify what worked or didn’t work. This feedback then influenced our design of the workspace in the new building, which included focus rooms on every floor, more collaboration spaces, and multipurpose lounge and workspace.
The campus plan is designed to achieve a minimum LEED Gold certification in its site development with strategies in place to potentially achieve LEED Platinum. Altogether, we helped bring the Denver Water Department closer to their goal of being a preferred employer.
At a Glance
-
700K
Square Feet
- Location
- Denver, Colorado
- Offices
-
- Location
- Denver, Colorado
- Offices
Share
We’re better together
-
Become a client
Partner with us today to change how tomorrow looks. You’re exactly what’s needed to help us make it happen in your community.
-
Design your career
Work with passionate people who are experts in their field. Our teams love what they do and are driven by how their work makes an impact on the communities they serve.

