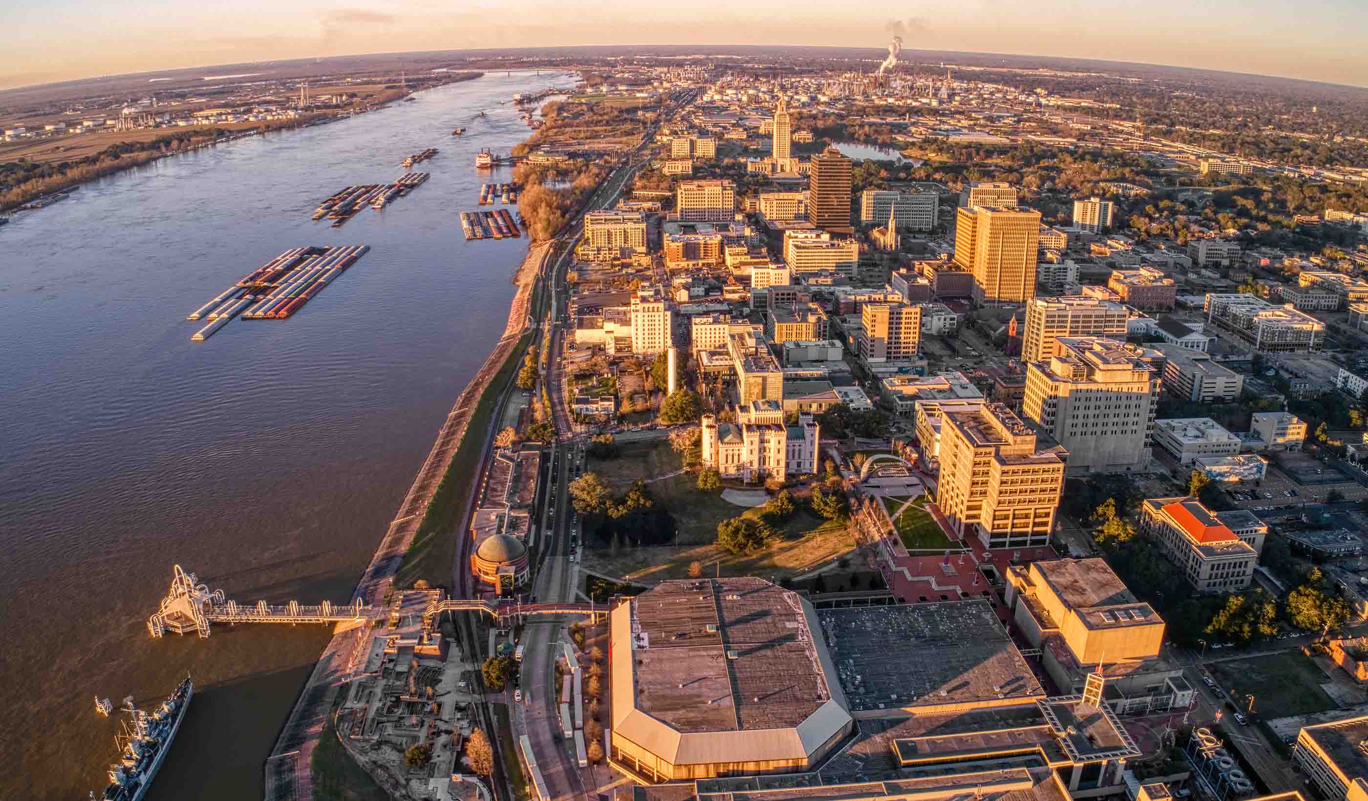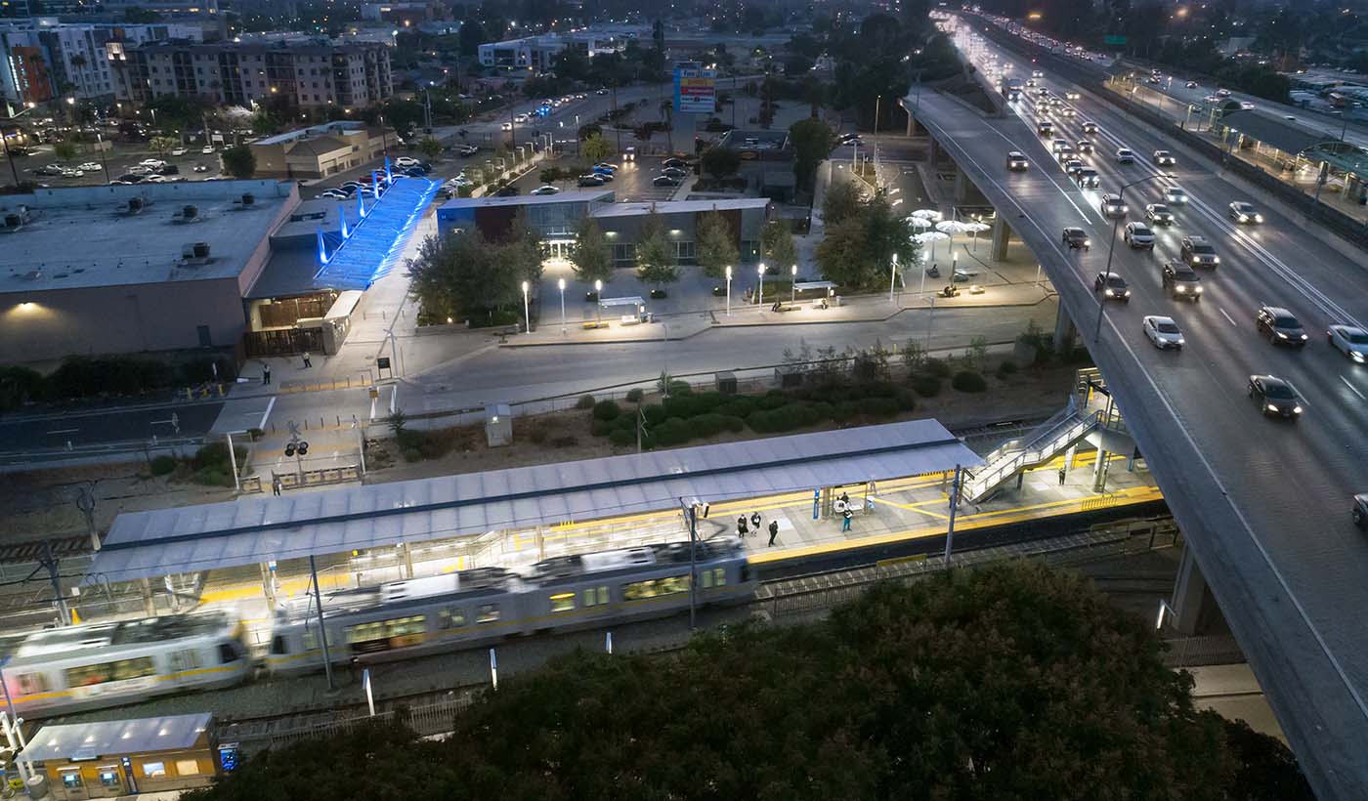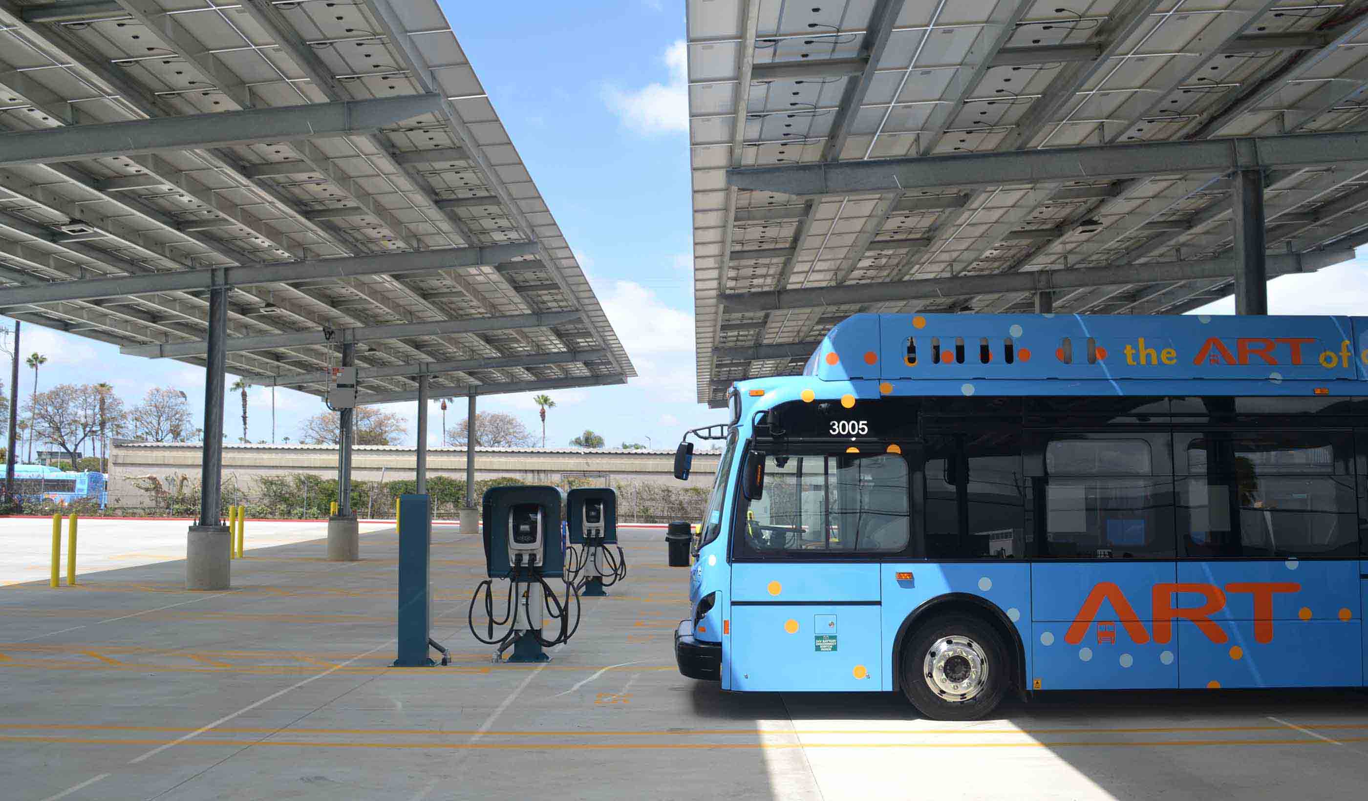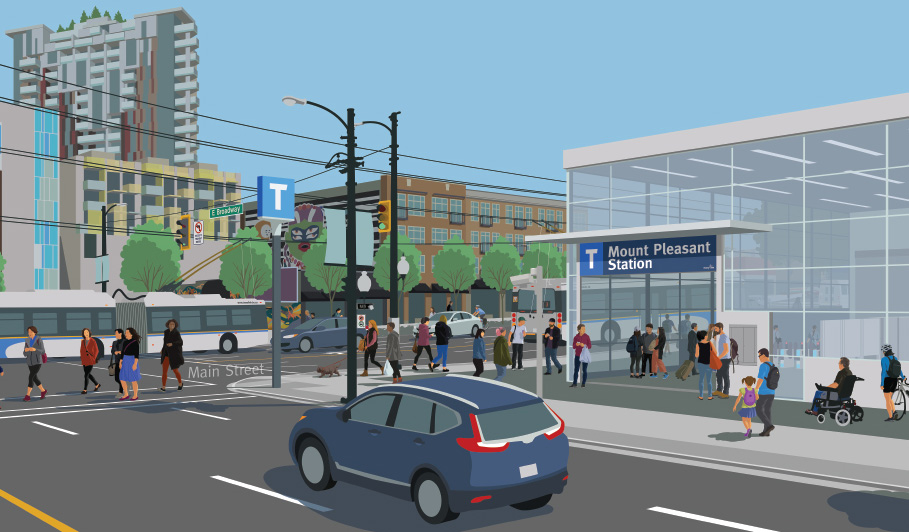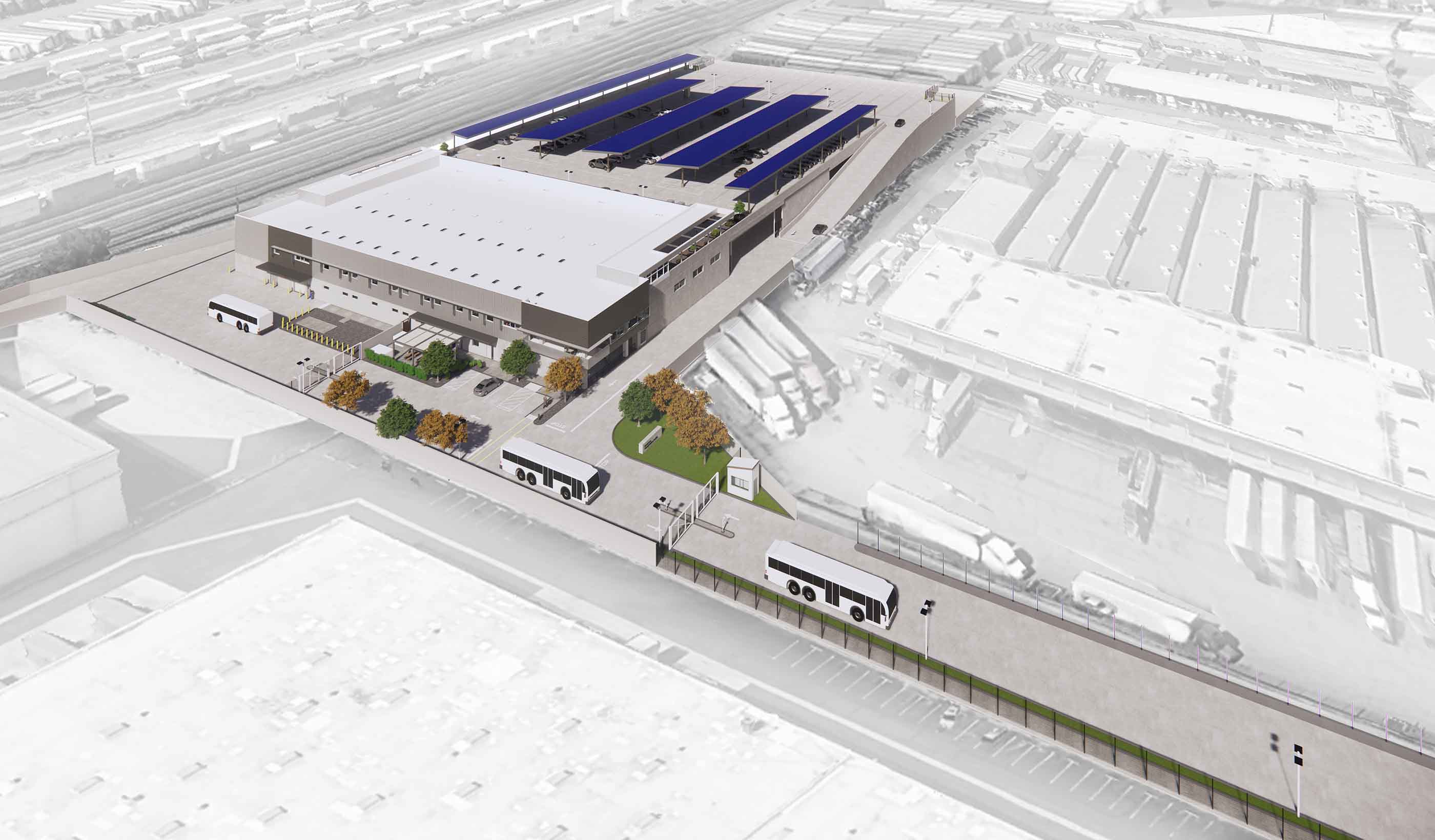At a Glance
-
1.5M
Square Feet
- Location
- Fort Collins, Colorado
- Offices
-
- Location
- Fort Collins, Colorado
- Offices
Share
Larimer County Facilities Master Plan
Faced with major growth and outdated facility plans, Larimer County needed a multi-year master plan and roadmap for their more than 60 facilities. Planning would consider approximately 1.5 million square feet of existing County space and over 35 buildings, both leased and owned.
Our team completed a 20-year facilities master plan addressing both short-term and long-term projected needs for all the County facilities, including criminal justice, public works and operations, county service, human services, and central offices. We considered a variety of factors, including projected staff growth, demands for County services, space utilization, operational optimization, and population growth. Detailed facility conditions assessments and trends in planning, workplace, operations, service delivery, and technology were also considered and applied where appropriate. We included capital and component replacement cost estimates for the county to update facilities and accommodate growth.
A slightly faster track recommendation for criminal justice facilities included replacing obsolete inmate housing with a jail expansion, expanding the courthouse, replacing and relocating human services and fleet facilities, and creating a new office building for County Internal Services.
At a Glance
-
1.5M
Square Feet
- Location
- Fort Collins, Colorado
- Offices
-
- Location
- Fort Collins, Colorado
- Offices
Share
We’re better together
-
Become a client
Partner with us today to change how tomorrow looks. You’re exactly what’s needed to help us make it happen in your community.
-
Design your career
Work with passionate people who are experts in their field. Our teams love what they do and are driven by how their work makes an impact on the communities they serve.



