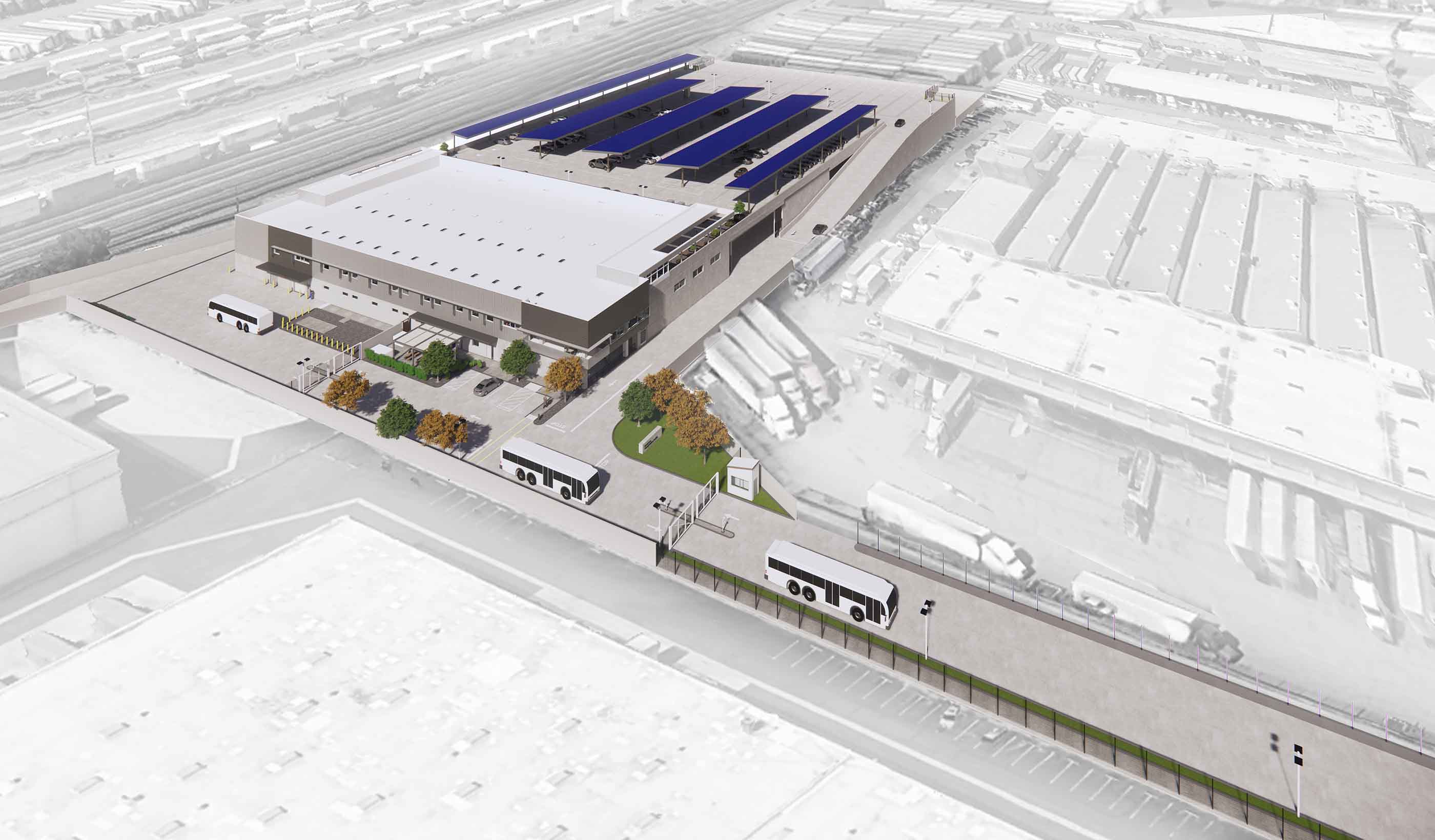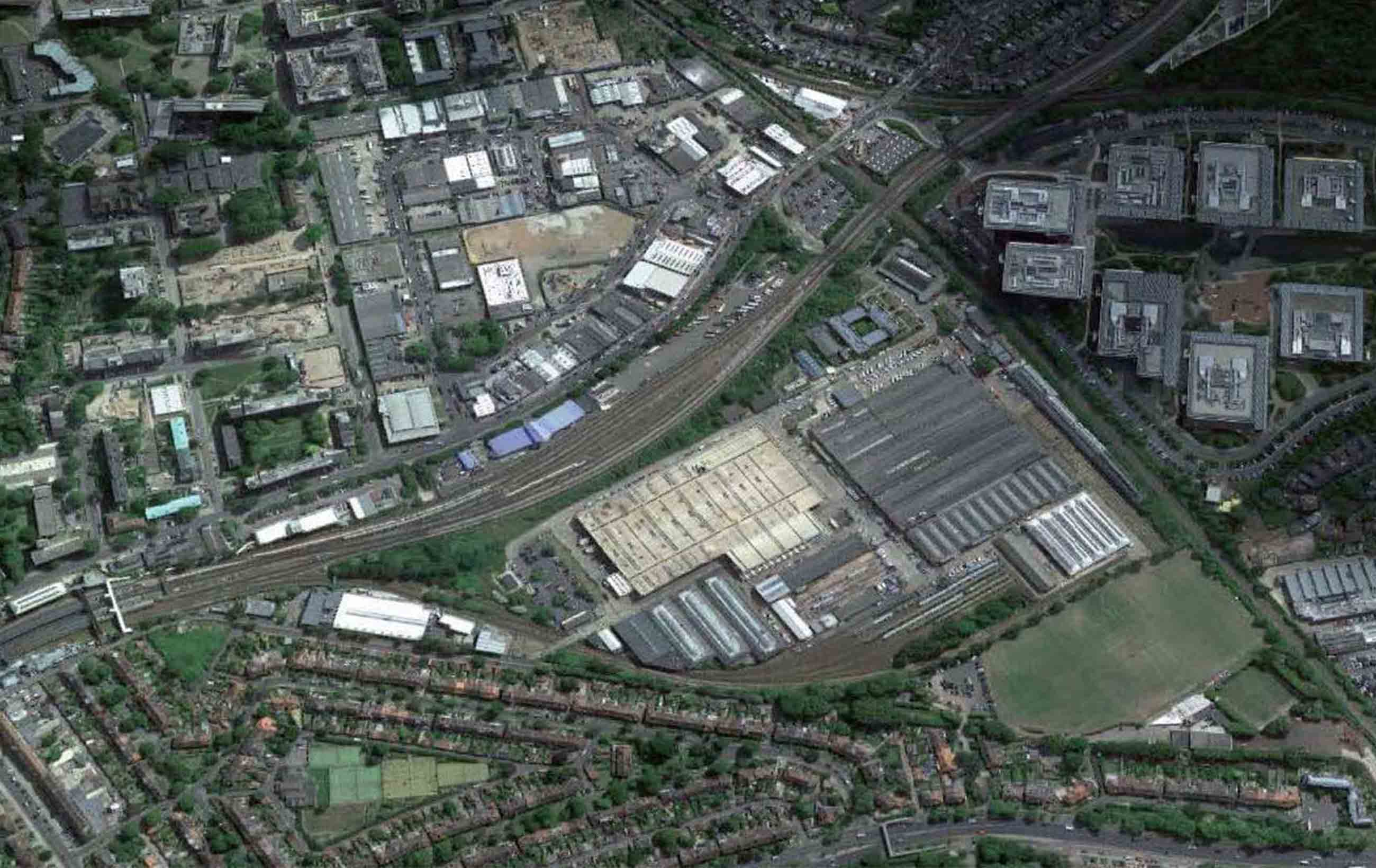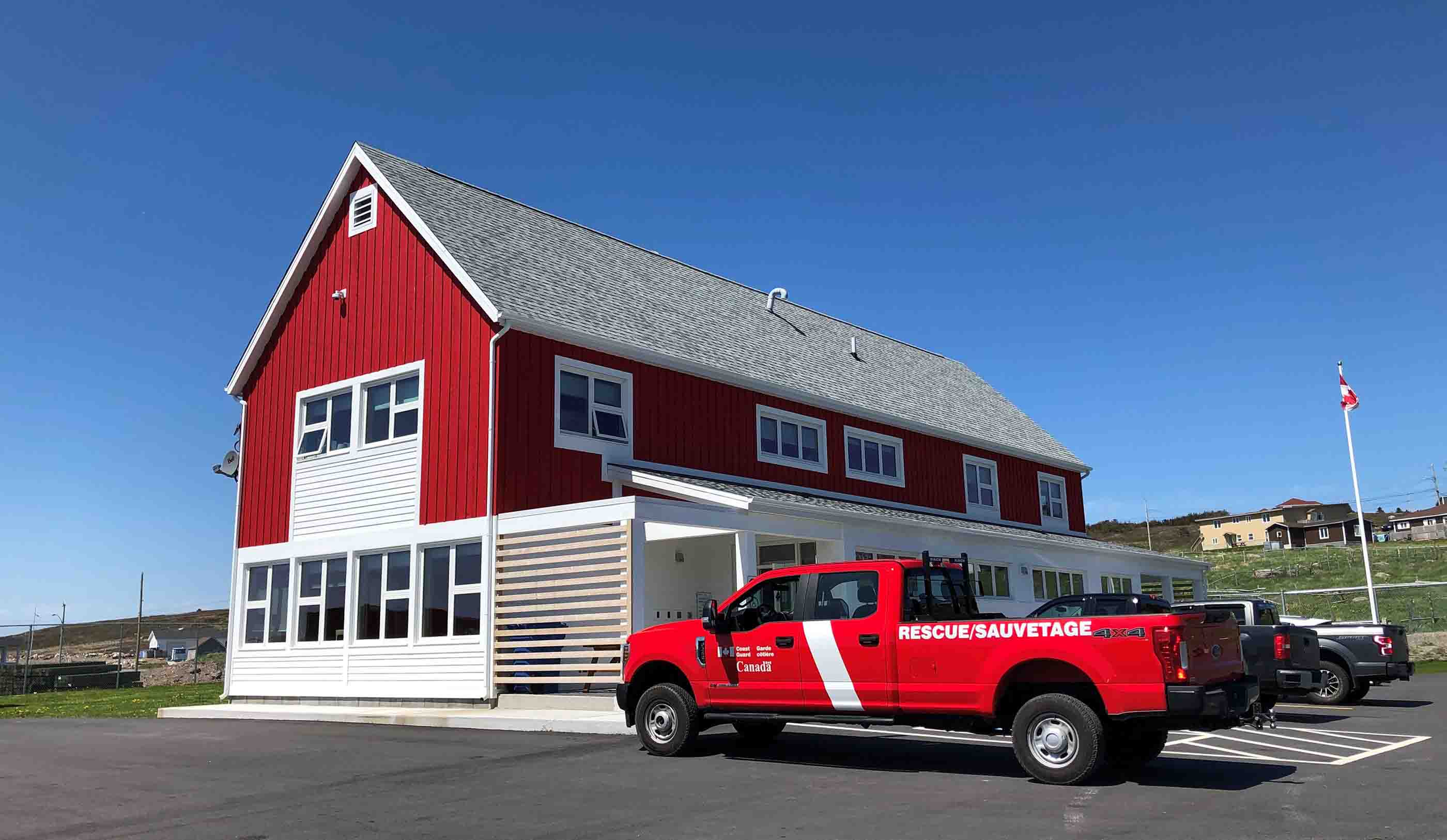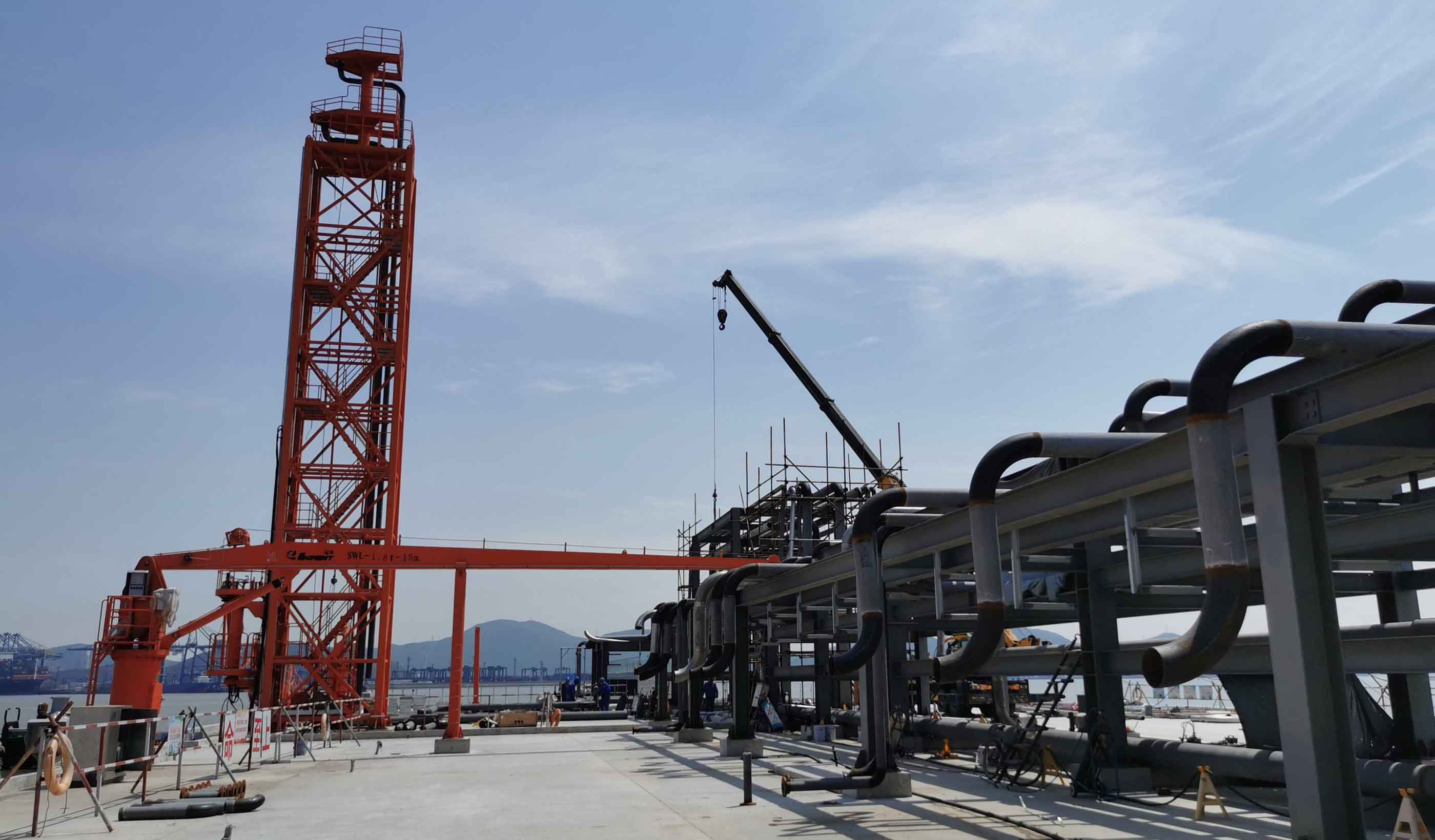At a Glance
-
105K
Square Feet
-
18.2
Acres
-
LEED
Certified Gold
- Location
- Denver, Colorado
- Offices
-
-
Awards
-
Associated Builders and Contractors (ABC) Excellence in Construction, Eagle Award
-
-
Brownfield Renewal Award
-
-
Design-Build Award, Design-Build Institute of America National Excellence Award
- Location
- Denver, Colorado
- Offices
- Awards
- Associated Builders and Contractors (ABC) Excellence in Construction, Eagle Award
- Brownfield Renewal Award
- Design-Build Award, Design-Build Institute of America National Excellence Award
Share
Denver Central Platte Public Works Campus
The Denver Central Platte Campus was designed and constructed for the City and County of Denver’s Public Works Department. Sitting on 18-acres, this 105,000-square-foot space provides a one-stop-shop for fleet maintenance and storage, solid waste management, street maintenance services, traffic engineering, and more. The six-building campus is highly visible along the I-25 corridor, making the overall design aesthetic and the project’s integration into the surrounding urban area a key consideration.
We used an integrated design approach to develop systems to attain LEED-NC Gold without exceeding the fixed budget. All aspects of the mechanical and electrical systems are focused on reducing energy consumption resulting in overall reduction in operating cost for the owner. The use of durable, sustainable, and low VOC interior finishes in combination with daylight and views create an appealing work environment. The building aesthetics make this highly functional building integrate seamlessly into the community.
At a Glance
-
105K
Square Feet
-
18.2
Acres
-
LEED
Certified Gold
- Location
- Denver, Colorado
- Offices
-
-
Awards
-
Associated Builders and Contractors (ABC) Excellence in Construction, Eagle Award
-
-
Brownfield Renewal Award
-
-
Design-Build Award, Design-Build Institute of America National Excellence Award
- Location
- Denver, Colorado
- Offices
- Awards
- Associated Builders and Contractors (ABC) Excellence in Construction, Eagle Award
- Brownfield Renewal Award
- Design-Build Award, Design-Build Institute of America National Excellence Award
Share
Merlin Maley, Senior Principal, Western Region Transit Sector Leader, Buildings
My passion is creating 21st century communities by assisting our clients in realizing their dreams of multi-modal transportation networks.
Tom Wiener, Senior Associate, Buildings
Design with purpose, intent, and thoughtfulness. Make a space that functions well for its users and something that they can be proud of.
Eric Wood, Associate, Project Architect
Designing architecture solutions for transit agencies is about creating an environment not only for the end user, but also the community.
We’re better together
-
Become a client
Partner with us today to change how tomorrow looks. You’re exactly what’s needed to help us make it happen in your community.
-
Design your career
Work with passionate people who are experts in their field. Our teams love what they do and are driven by how their work makes an impact on the communities they serve.























