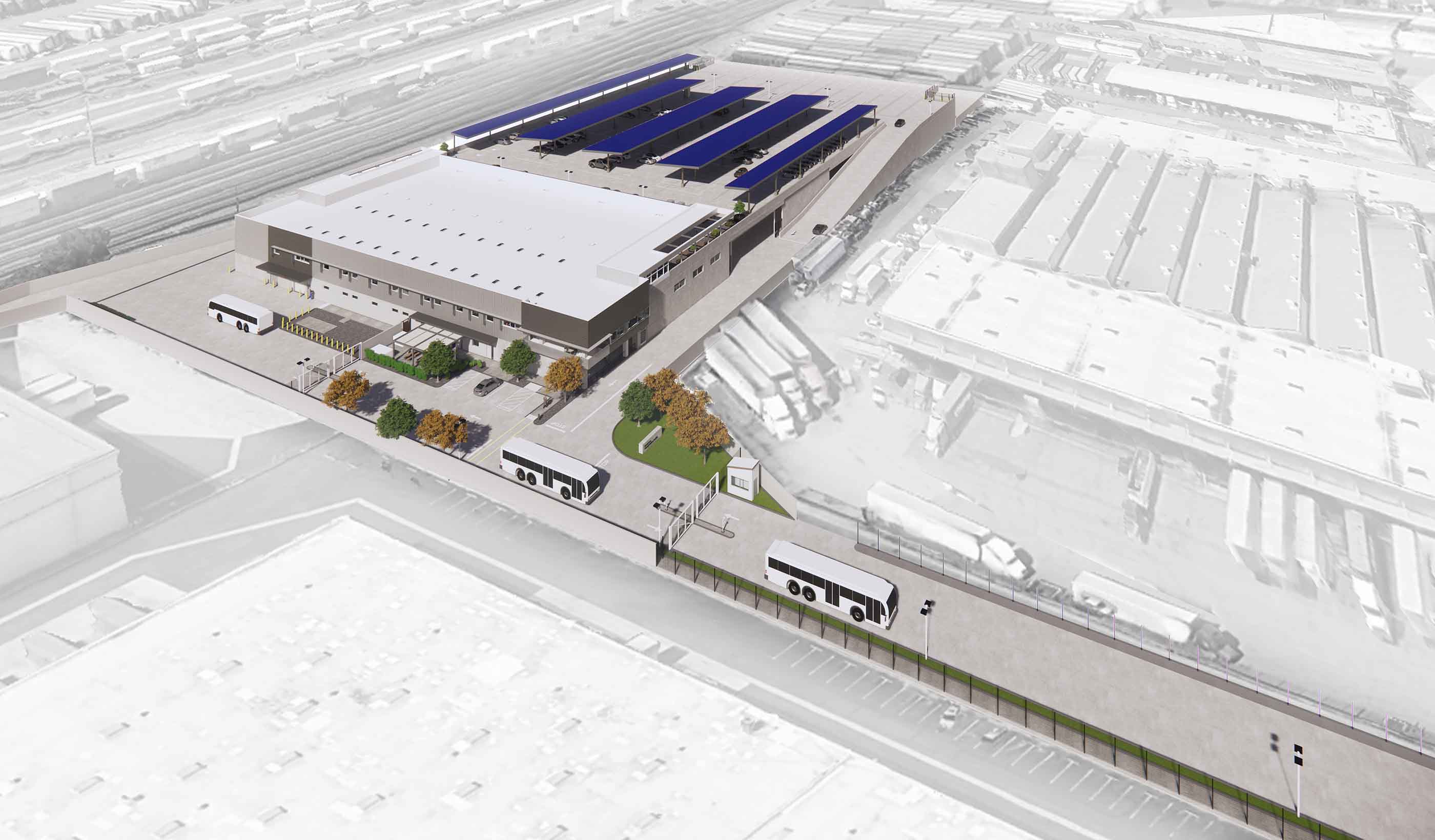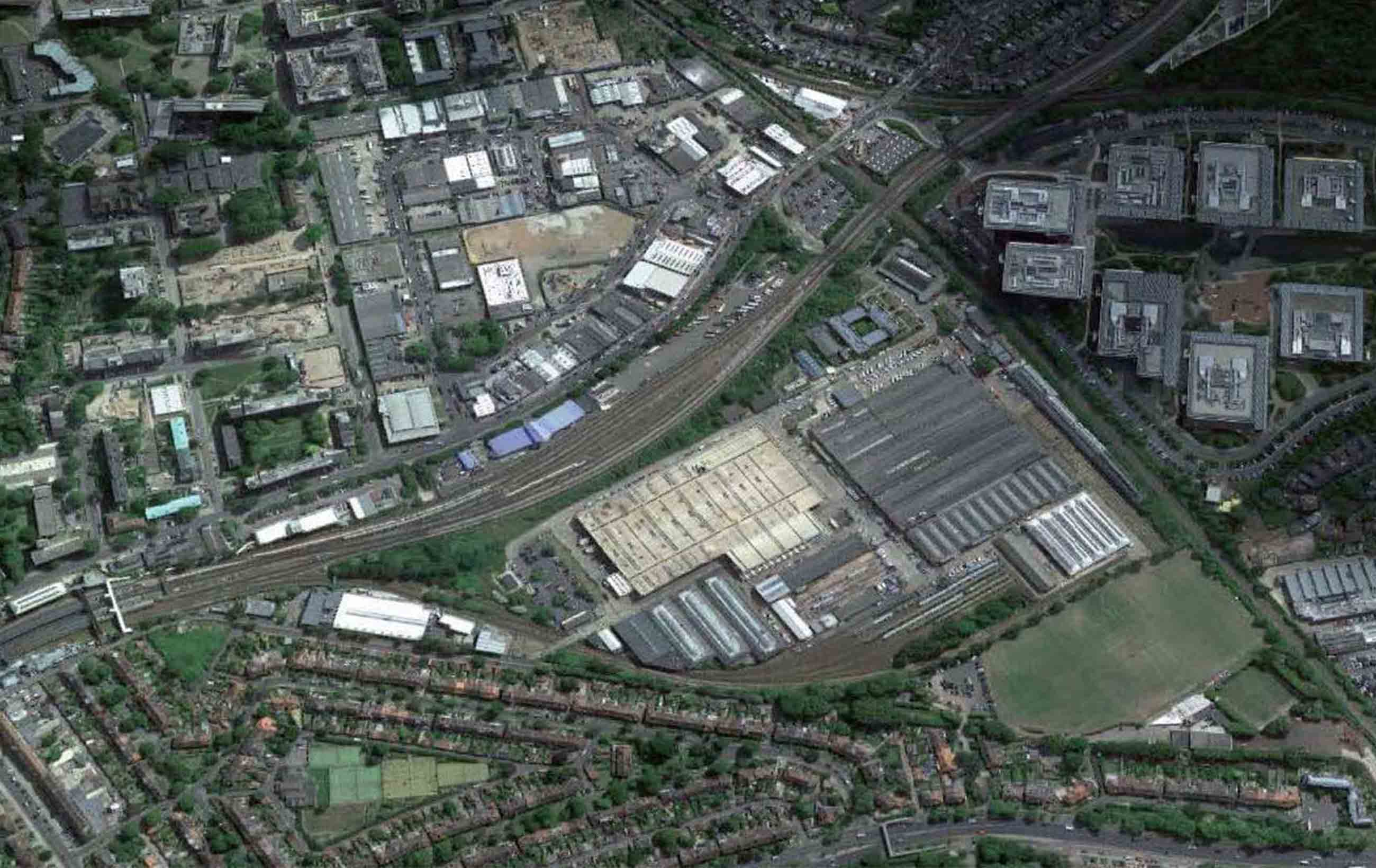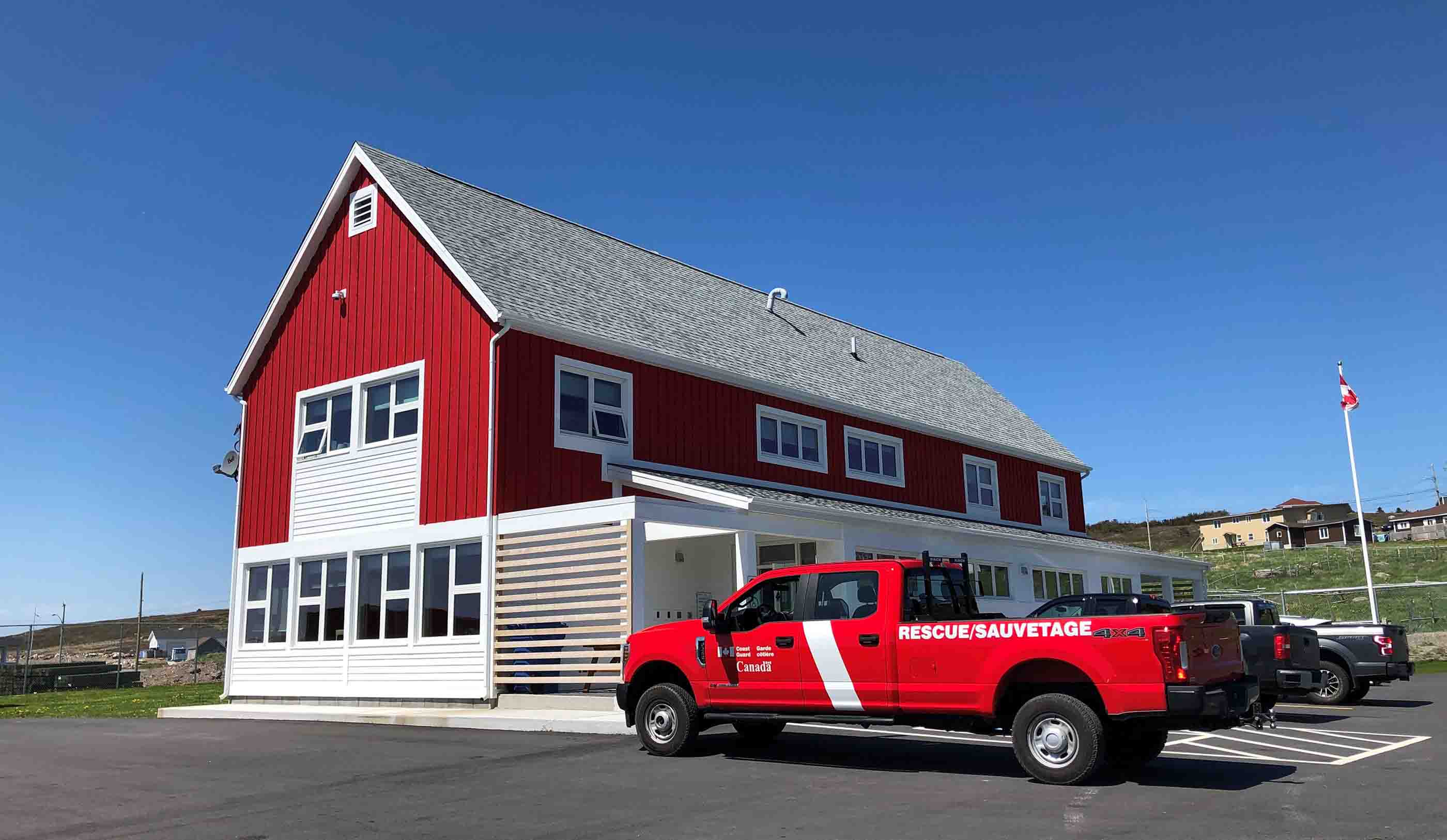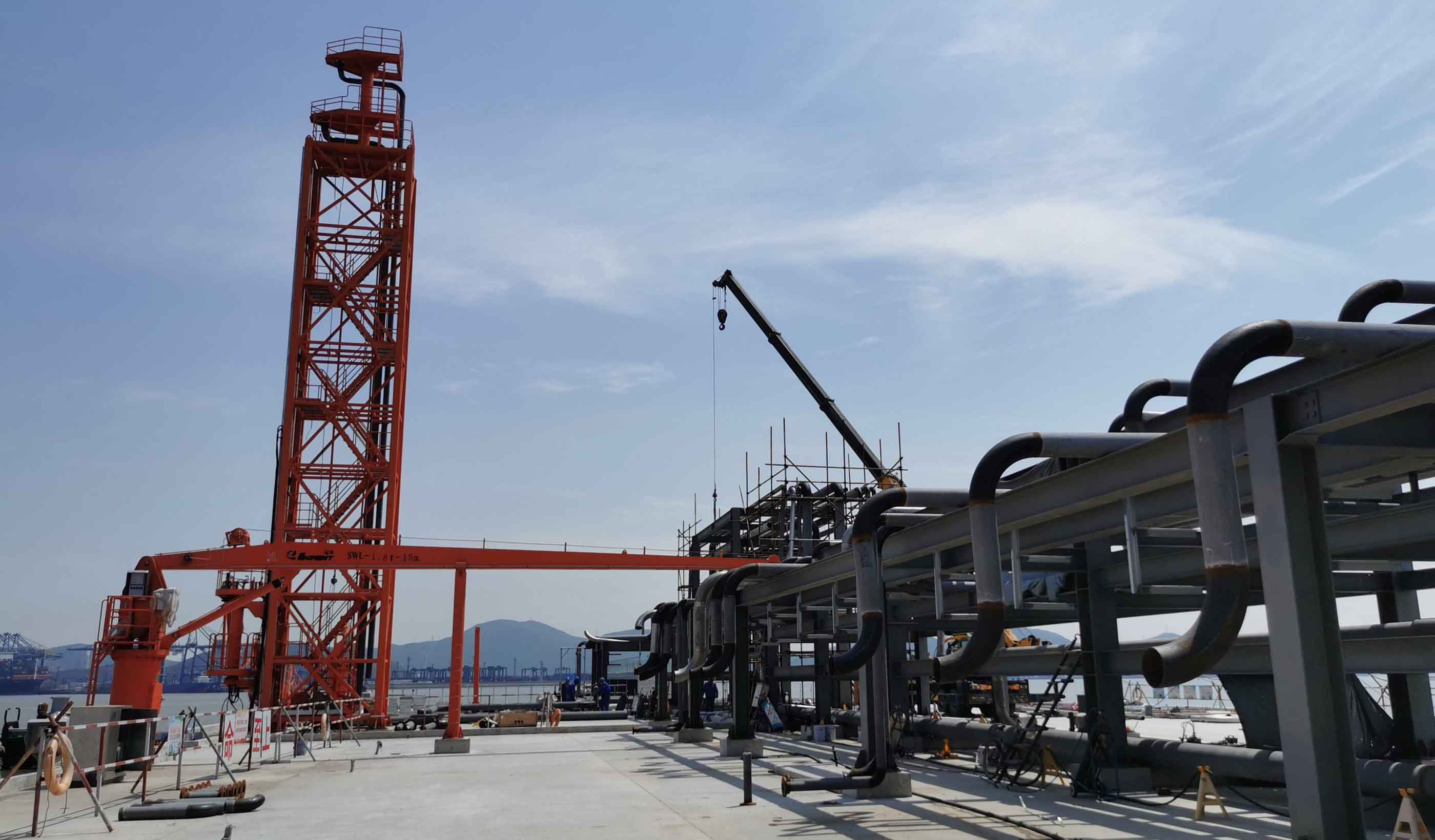At a Glance
-
52K
Square Feet
- Location
- Regina, Saskatchewan
- Offices
-
- Location
- Regina, Saskatchewan
- Offices
Share
City of Regina Parks and Facilities Yard Development
The goal of the City of Regina Parks and Facilities Yard project (PYFD) was to consolidate nine departments from various facilities into one existing City property. This facility would include shop and repair garage spaces, a large open office space, collaborative area, flexible staff staging areas, meeting areas, and complete locker, shower, and mud room facilities.
The site planning includes a new storage building that is partially heated and an extensive yard compound for fleet vehicles, including power where required. There’s laydown space in secure compounds for department equipment, additional laydown space for short- and long-term needs, and a new fuel island with above-ground tanks located to minimize the traffic flow through the site. In addition, the site includes a storage building with three distinct areas: a cold storage area, a cold vehicle-storage area for sensitive equipment, and a heated fleet-garage building.
Gaining approvals for the new facility required that the design could be built within the available budget—this meant extensive value engineering to meet the City’s requirements and accommodate as many needs as possible. The design team worked closely with the client group to strategize a phased approach to successfully design for today while maintaining flexibility to expand key areas in the future.
At a Glance
-
52K
Square Feet
- Location
- Regina, Saskatchewan
- Offices
-
- Location
- Regina, Saskatchewan
- Offices
Share
Meet Our Team
-

Cindy Brown
Principal, Senior Interior Designer, Office Leader
-

Melissa Haynes
Associate, Senior Interior Designer
-

Jeff Jurzyniec
Principal, Buildings Sector Lead
-

Shawn Lamb
Principal, Buildings Engineering Discipline Lead
-

James Millar
Principal, Environmental Engineer
-

Shannon Smith
Associate, Senior Structural Engineer
-

Ian Walker
Senior Associate, Electrical Discipline Lead
-

Brad Wilson
Associate, Landscape Architect
-

Tyler Folk
Associate, Electrical Engineer
We’re better together
-
Become a client
Partner with us today to change how tomorrow looks. You’re exactly what’s needed to help us make it happen in your community.
-
Design your career
Work with passionate people who are experts in their field. Our teams love what they do and are driven by how their work makes an impact on the communities they serve.























