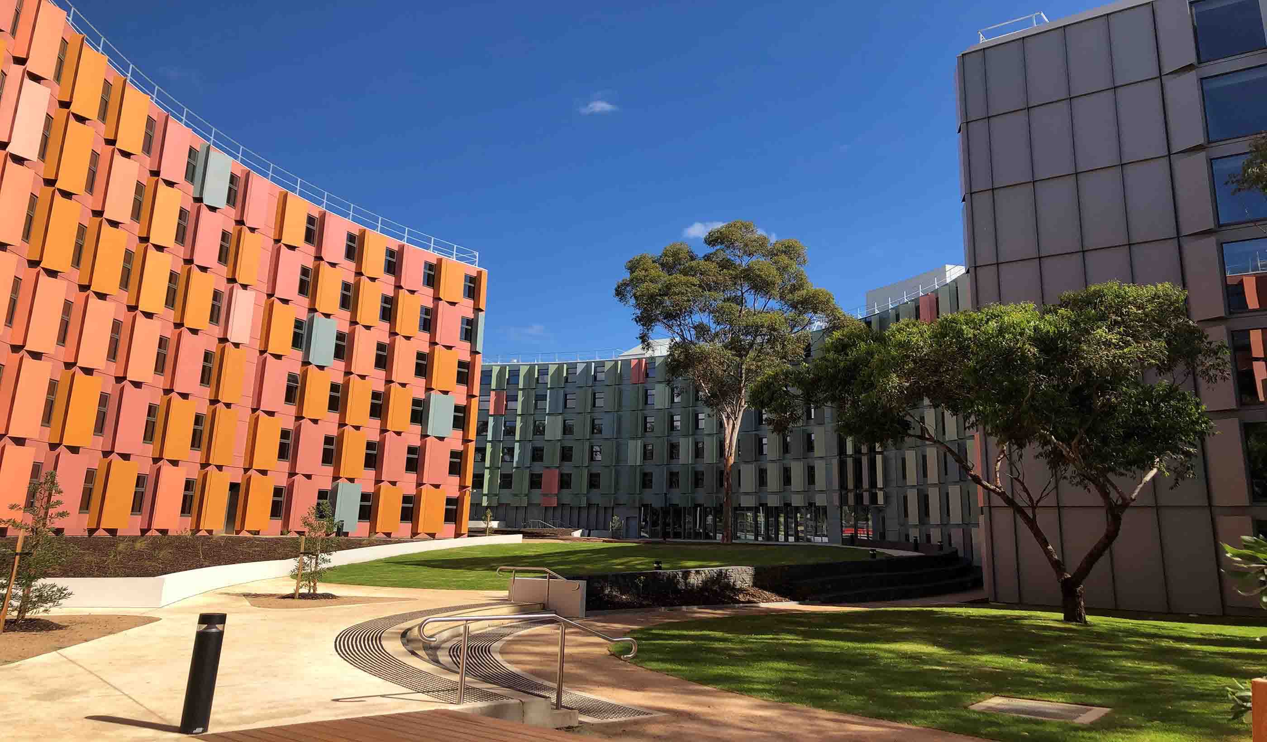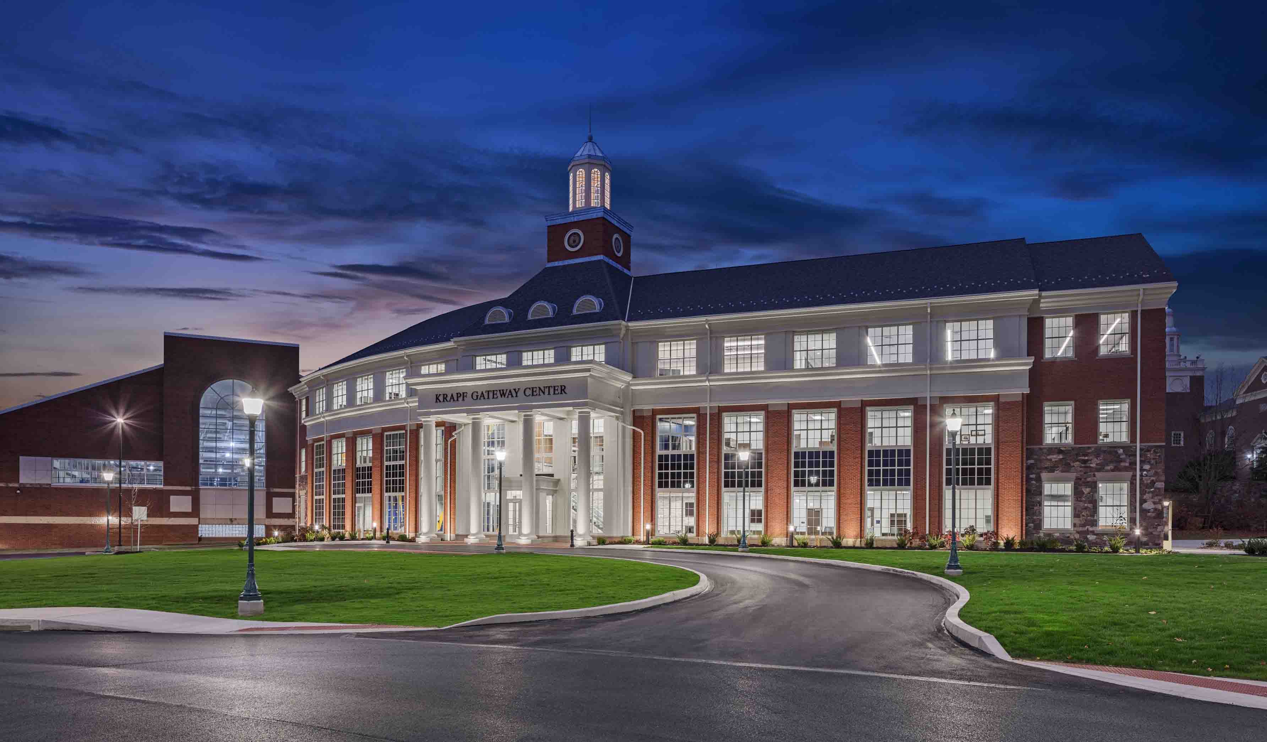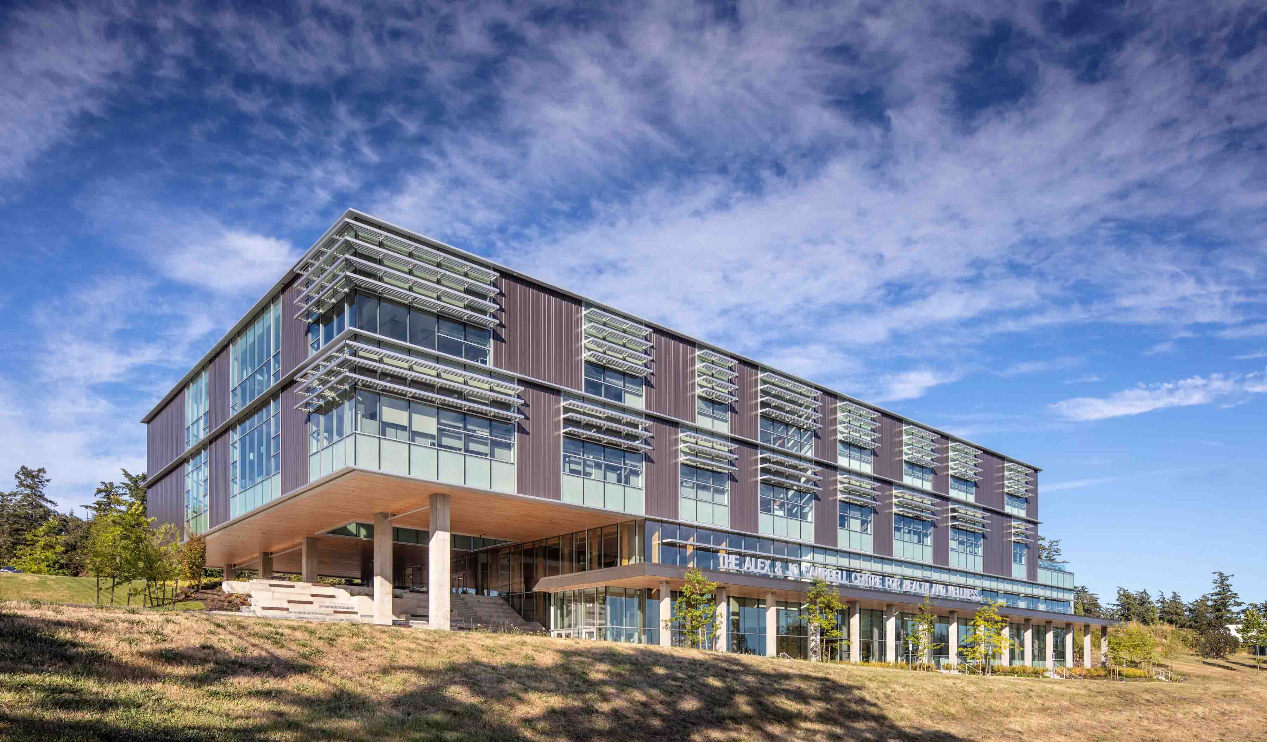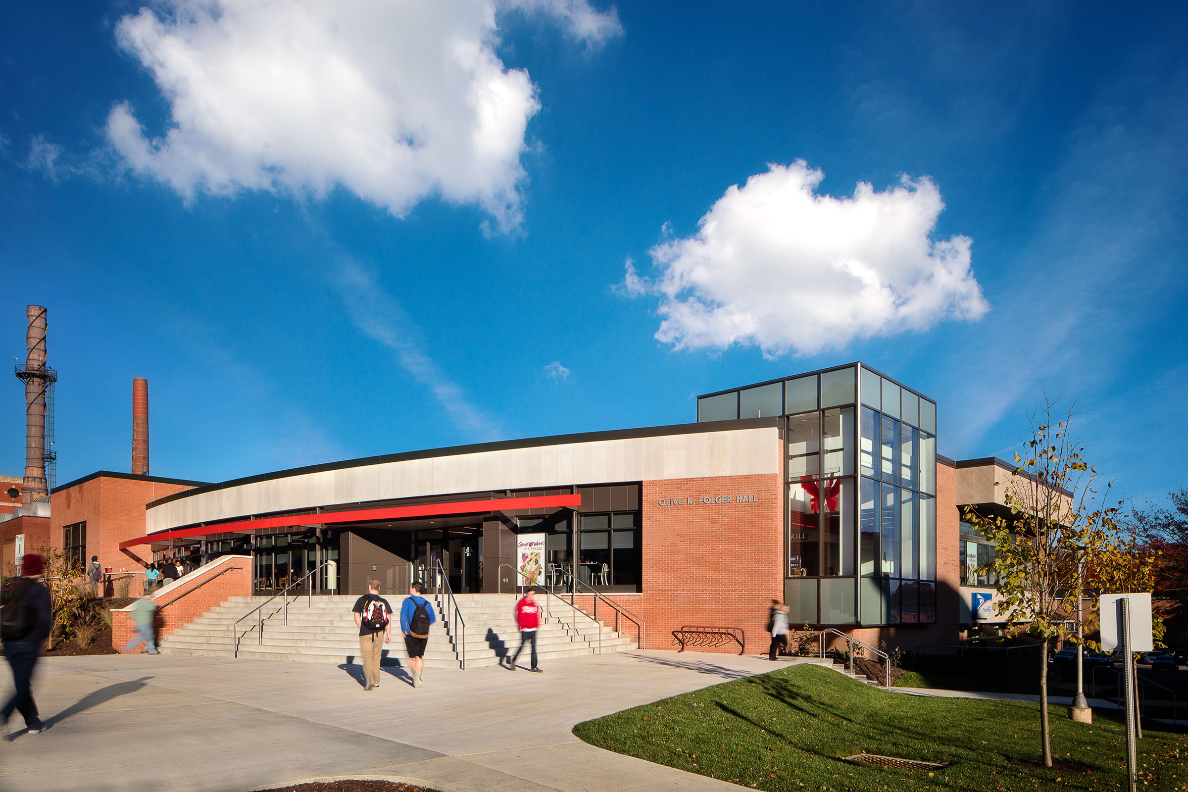At a Glance
-
392K
Square Feet
- Location
- East Lansing, Michigan
- Offices
-
-
Client
-
-
Michigan State University
-
- Location
- East Lansing, Michigan
- Offices
- Client
-
- Michigan State University
Share
Michigan State University - Akers Hall Dining and Residence Renovation
The Akers Hall dining center on the Michigan State University (MSU) campus was constructed in 1964, and over the years, the dining hall had only seen modest renovations.
As part of MSU’s residential strategic plan, a new design completely renovated the kitchen, dishwashing, and dining space. It also moved food preparation from behind the scenes in the kitchen to several independent cooking/serving venues—right in front of the customers. The dining area accommodates 550 seats and is broken down into several distinct areas, each with their own character, including a sixteen-seat private dining room. On top of that, a new elevator provides wheelchair access.
In addition to the dining renovation, the entire residence hall was provided with a fire sprinkler system and a new fire alarm. Student lounges on each floor were renovated with new furniture and finishes. Each floor has designated social lounges as well as quiet collaborative study lounges.
This renovation provides a centralized dining facility for Akers and promotes community in the two adjacent residence halls.
At a Glance
-
392K
Square Feet
- Location
- East Lansing, Michigan
- Offices
-
-
Client
-
-
Michigan State University
-
- Location
- East Lansing, Michigan
- Offices
- Client
-
- Michigan State University
Share
Patrick Calhoun, Principal, Business Center Operations Leader, Senior Planner
In educational building design, you like hearing how your design positively impacts students. When you extrapolate out to future generations, that experience is both joyful and humbling.
Kristin Simoneaux, Associate, Senior Mechanical Engineer
My goal is to design systems that benefit the client, the user, and the environment through innovative design.
Casimir Zalewski, Senior Principal, Buildings
It is my goal to tailor a system that is reliable, maintainable, and efficient that folds into the architecture of the project.
We’re better together
-
Become a client
Partner with us today to change how tomorrow looks. You’re exactly what’s needed to help us make it happen in your community.
-
Design your career
Work with passionate people who are experts in their field. Our teams love what they do and are driven by how their work makes an impact on the communities they serve.























