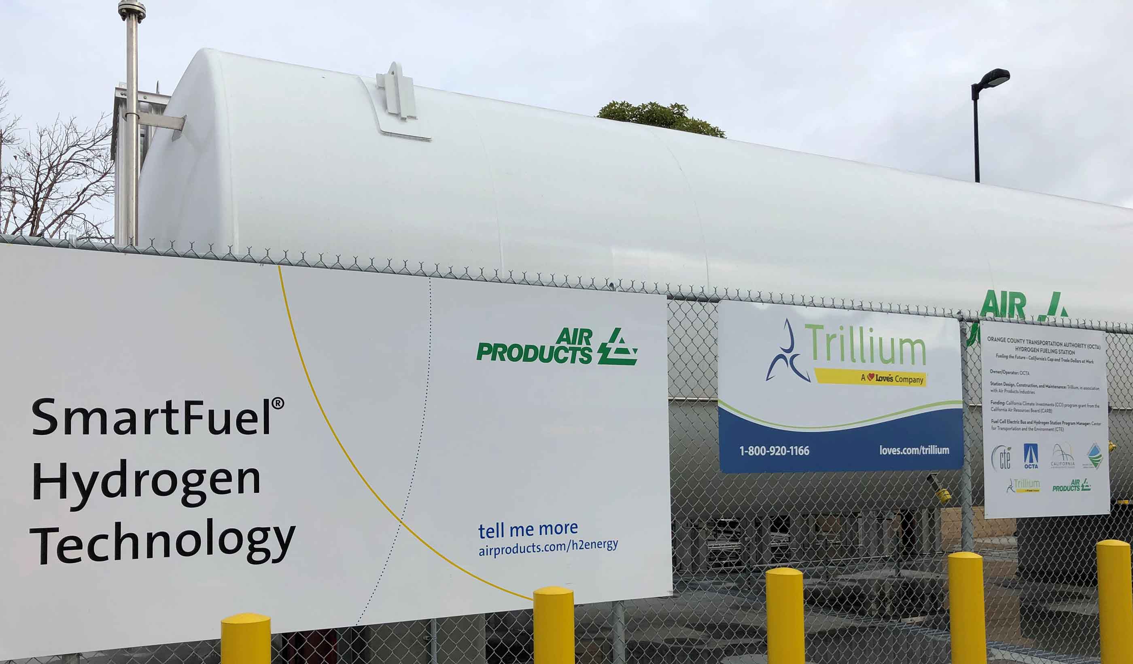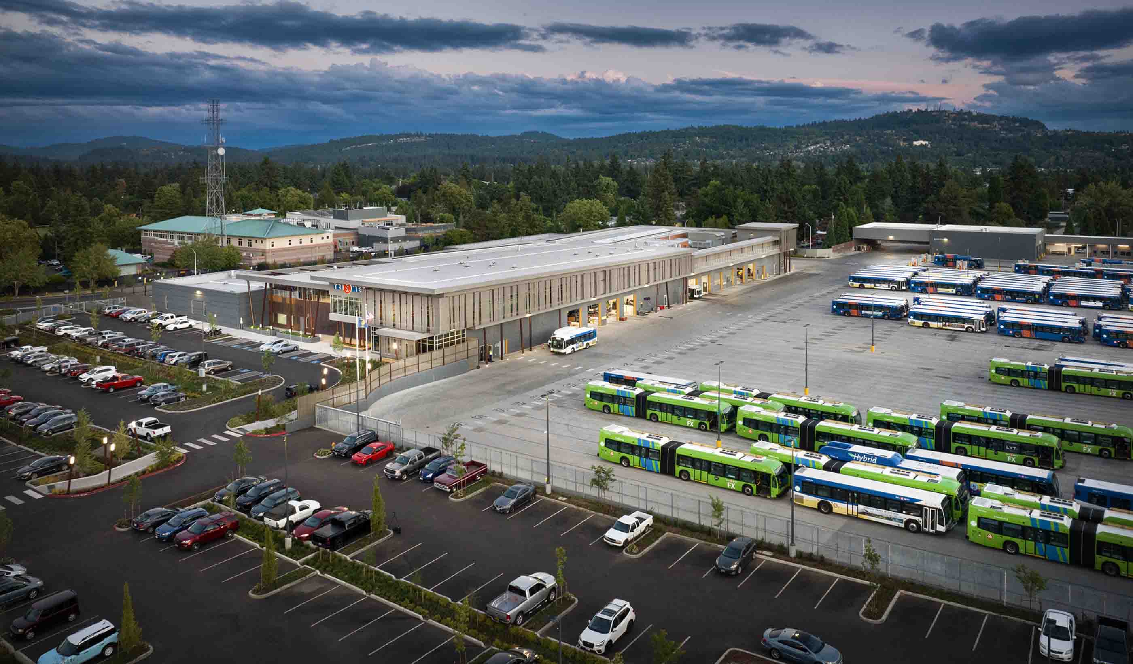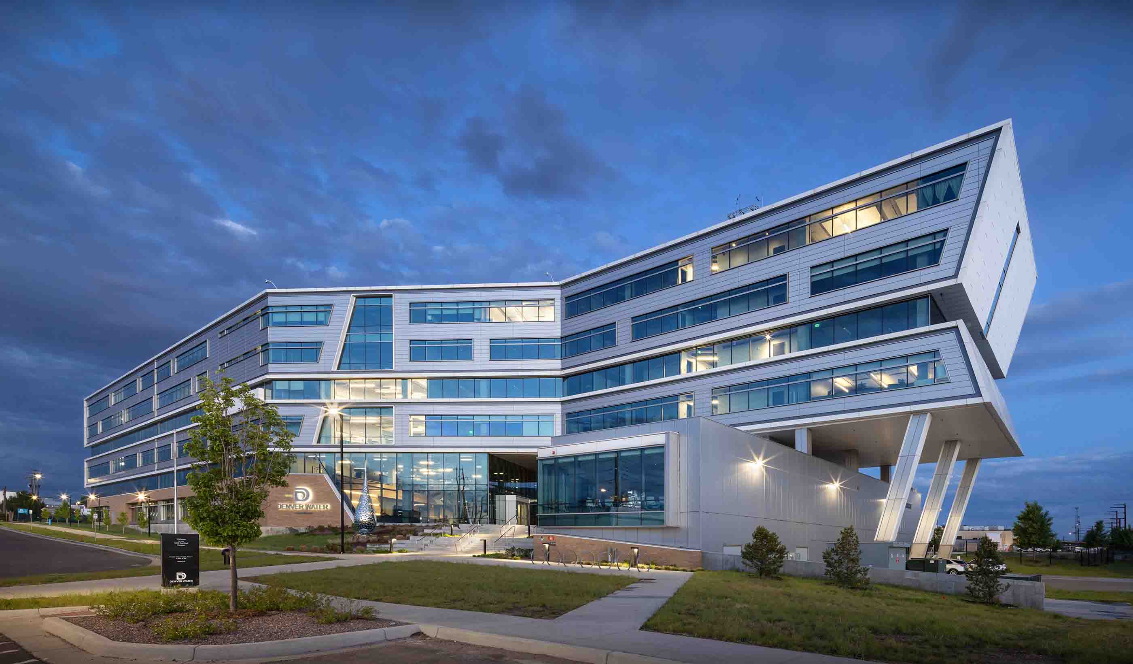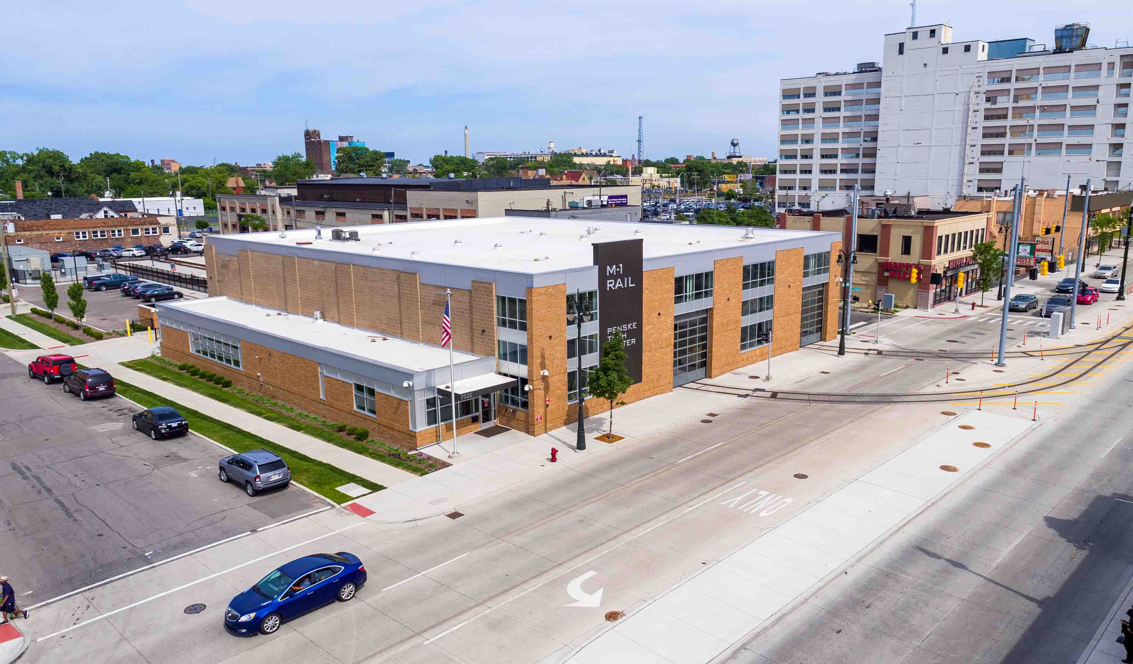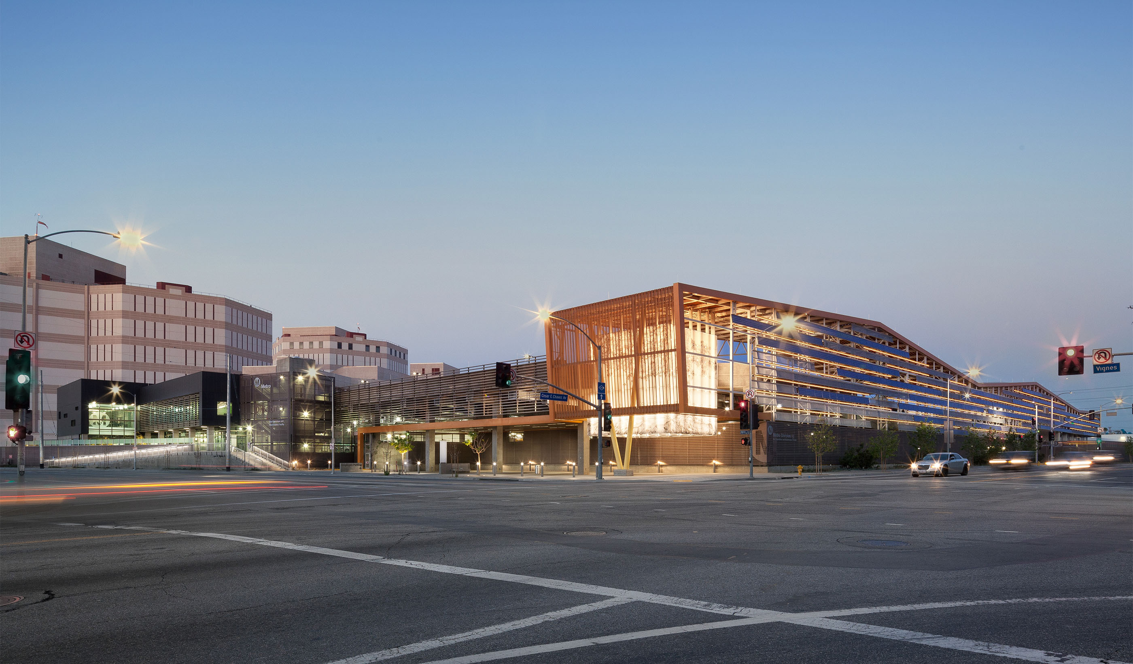At a Glance
-
383K
Square Feet
-
11
Acres
-
Zero
Pursuing Net Zero Energy
- Location
- Minneapolis, Minnesota
- Offices
-
-
Client
-
-
Metro Transit
-
- Location
- Minneapolis, Minnesota
- Offices
- Client
-
- Metro Transit
Share
Metro Transit North Loop Bus Garage
To accommodate an expansion of the Bus Rapid Transit system and a transition to battery electric buses, Metro Transit wanted to build a new bus garage for their North Loop. They reached out to us to lead the master planning and design efforts for the project.
As design architect, we combined highly functional facility workflows, Metro Transit’s desire for wellness as a focus within the administrative spaces, and spaces and materials that address the facility’s urban context and relationship to the nearby Heywood campus. The garage will serve approximately 216 buses and provide maintenance, fueling, washing, bus parking, future fare counting, administrative offices, and employee parking. It will initially support indoor diesel fueling and has space and capacity to support the transition to zero emissions vehicles. The design also allows for future installation of photovoltaic arrays.
When complete, the facility will act as a gateway to the North Loop from the west and provide employees with spaces to decompress and get fresh air, prioritizing their wellness and wellbeing.
At a Glance
-
383K
Square Feet
-
11
Acres
-
Zero
Pursuing Net Zero Energy
- Location
- Minneapolis, Minnesota
- Offices
-
-
Client
-
-
Metro Transit
-
- Location
- Minneapolis, Minnesota
- Offices
- Client
-
- Metro Transit
Share
Ken Anderson, Vice President, Buildings, Civic Sector Leader
Architecture has the ability to speak to the human soul. We have a responsibility with every project to create innovative, resilient spaces that connect people to the greater spirit of living.
Rachel Bannon-Godfrey, Vice President, SDG Impact Leader
Sustainable design is a vague and undefined term, but that doesn’t mean our approach to it can be.
Each project is so unique, I try to create spaces that tell a story about the ‘place’ developed from the goals of the client and the specificity of the site.
Rachel Fitzgerald , Senior Principal, Discipline Lead, Lighting
I love that my work blends science and technology with design and experience.
Greg Shipley, Principal, Senior Project Manager
Approaching each design with a people-first mentality and developing the project holistically sets the course for a successful project.
Jared Weismantel, Principal, Senior Designer, Manager, Buildings
I thrive in an environment focused on exploration and collaboration with a commitment to efficient and holistic design solutions.
Molly Weismantel, Senior Associate, Project Manager
Focusing transit facility design on people supports not only those people directly but also a sustainable and vibrant community.
We’re better together
-
Become a client
Partner with us today to change how tomorrow looks. You’re exactly what’s needed to help us make it happen in your community.
-
Design your career
Work with passionate people who are experts in their field. Our teams love what they do and are driven by how their work makes an impact on the communities they serve.













