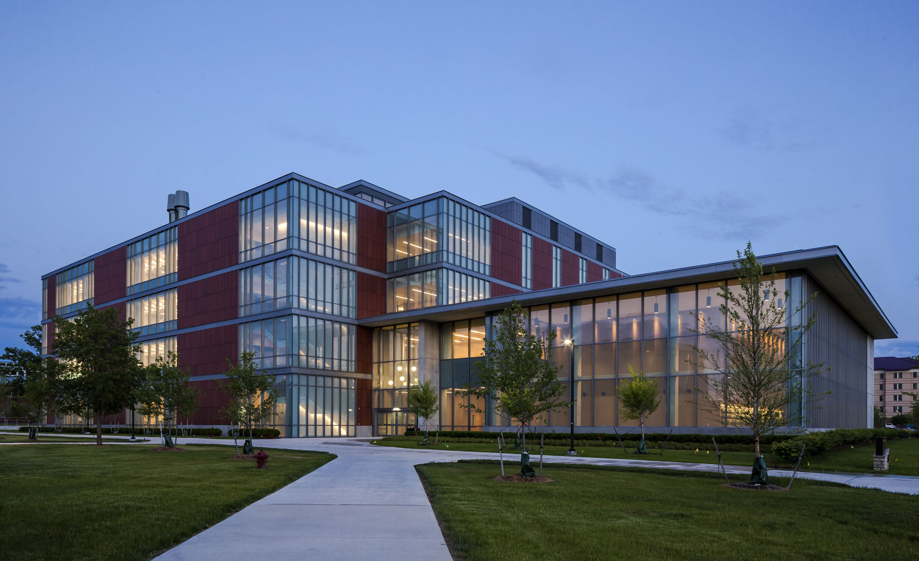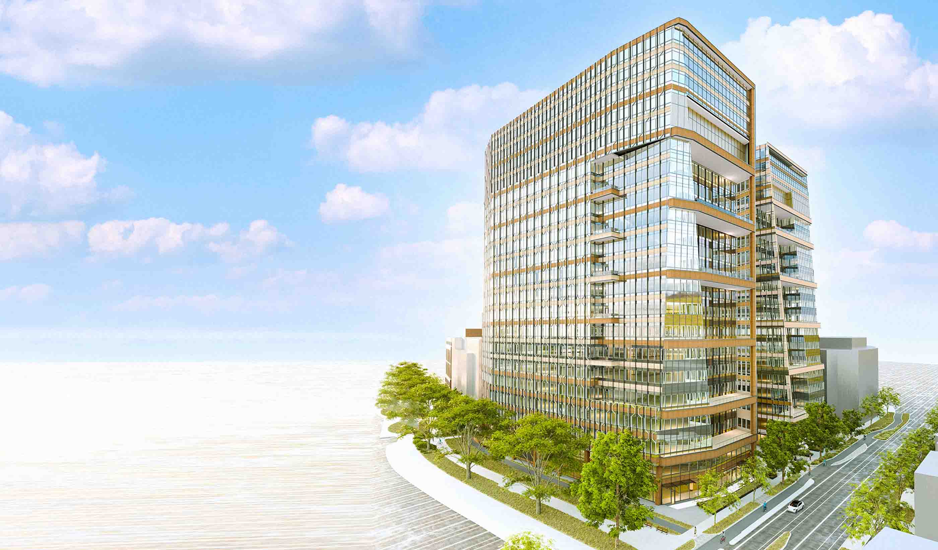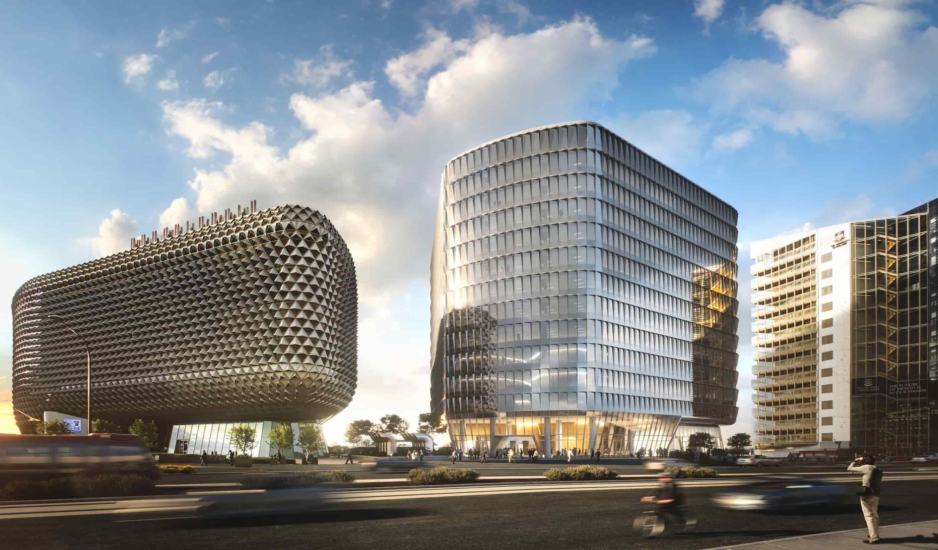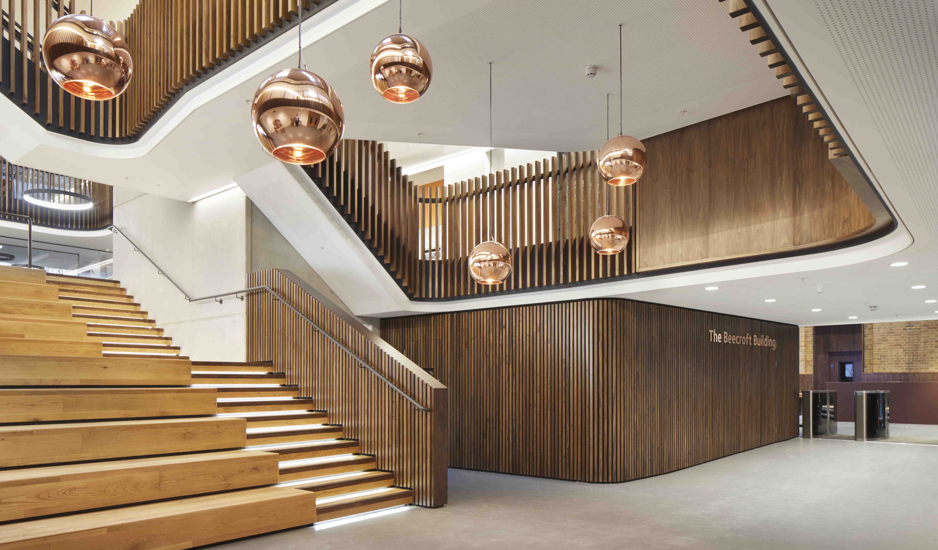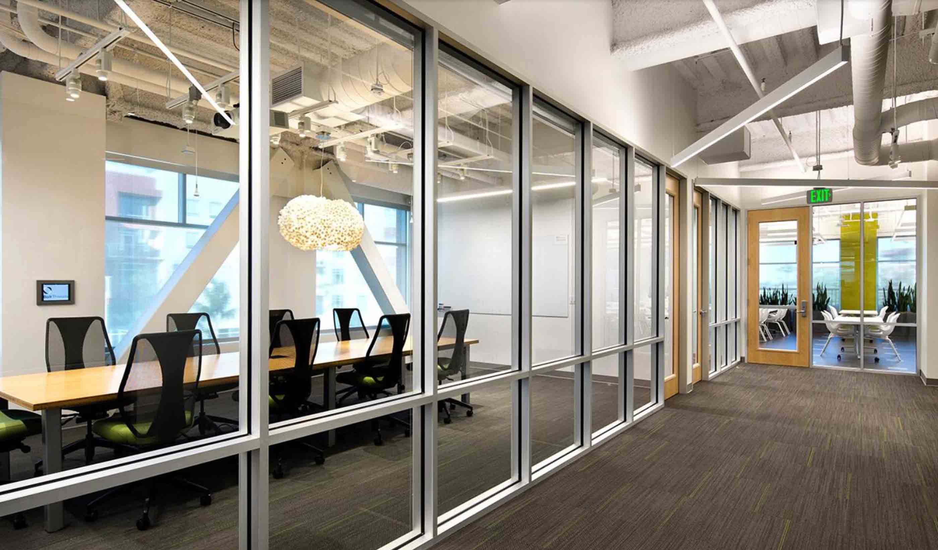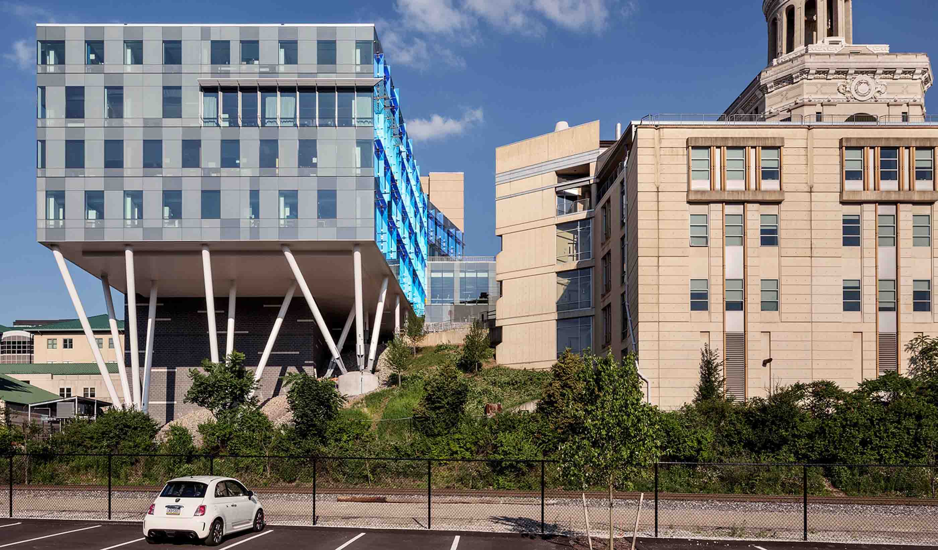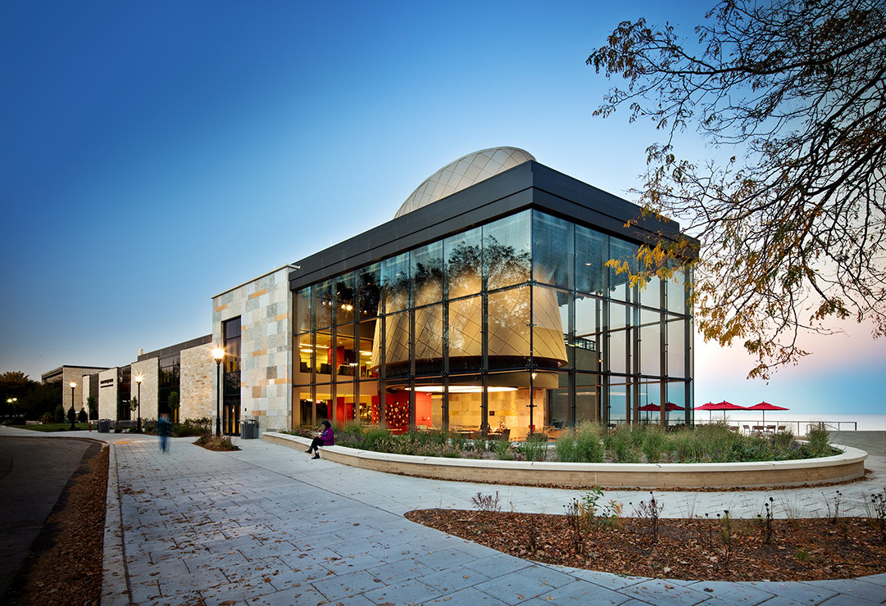At a Glance
-
171K
Square Feet
- Location
- Danvers, Massachusetts
- Offices
-
- Location
- Danvers, Massachusetts
- Offices
Share
Abiomed
Together with our design-build partner Cianbro Corp, we’ve been working to design and renovate an existing 160,000 square foot facility for Abiomed in Danvers, Massachusetts. The goal? To establish the facility as an innovation center that reflects the industry-leading brand.
The master plan for the headquarters includes renovating all the departmental workspaces, building out new cleanroom manufacturing areas, rebuilding the company’s research and development space, and creating new support and amenity spaces. Amenities including a new full-service cafeteria and outdoor patio, a TV/recording studio, tiered seminar room, and a visiting physician training center. The new innovation center features office and meeting space, five labs, and a grand staircase that leads to the newly added mezzanine. Additionally, as part of the master plan, the main entrance was relocated to allow for greater presence on the street and to highlight Abiomed’s brand.
The work continues to be executed as a multi-phase construction project. Upon completion, the facility will accommodate hundreds of new employees. It will create better work, research, training, and amenity spaces to help Abiomed stay ahead of medical advancements and the growing demand for their products.
At a Glance
-
171K
Square Feet
- Location
- Danvers, Massachusetts
- Offices
-
- Location
- Danvers, Massachusetts
- Offices
Share
Sara Diem, Senior Associate, Interior Design
I’m a firm believer that making great spaces where people work, teach and learn has a direct effect on productivity, creativity, and inspiration.
Jim Eyth, Senior Associate
It’s gratifying to create spaces that help advance learning, promote discovery, expedite diagnosis, and improve health, safety, and quality.
Shawn Maley, Principal
It’s exciting to think that our science and technology design solutions today will assist in discoveries that will make the future better.
Steve Patry, Senior Associate, Structural Engineering Manager, Power (US East)
The most rewarding aspect of my career is working with our team of engineers and designers to develop solutions to challenging problems that benefit our clients and communities.
Phil White, Architect, Buildings
The best laboratory designs are the result of a collaborative process focused on the client’s needs.
We’re better together
-
Become a client
Partner with us today to change how tomorrow looks. You’re exactly what’s needed to help us make it happen in your community.
-
Design your career
Work with passionate people who are experts in their field. Our teams love what they do and are driven by how their work makes an impact on the communities they serve.
