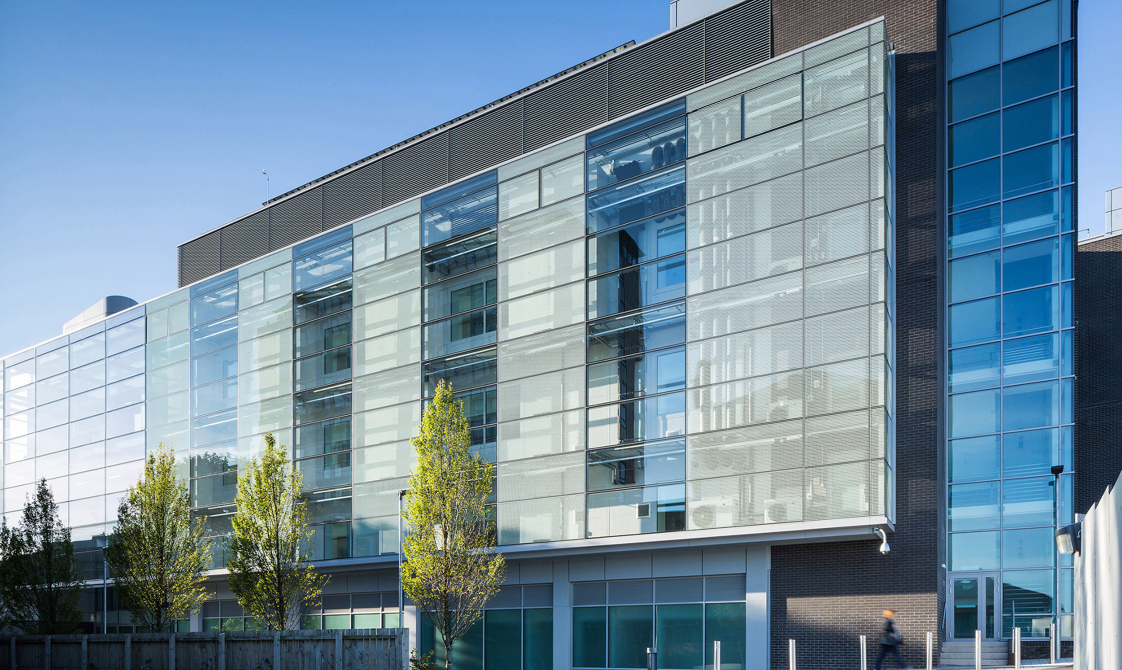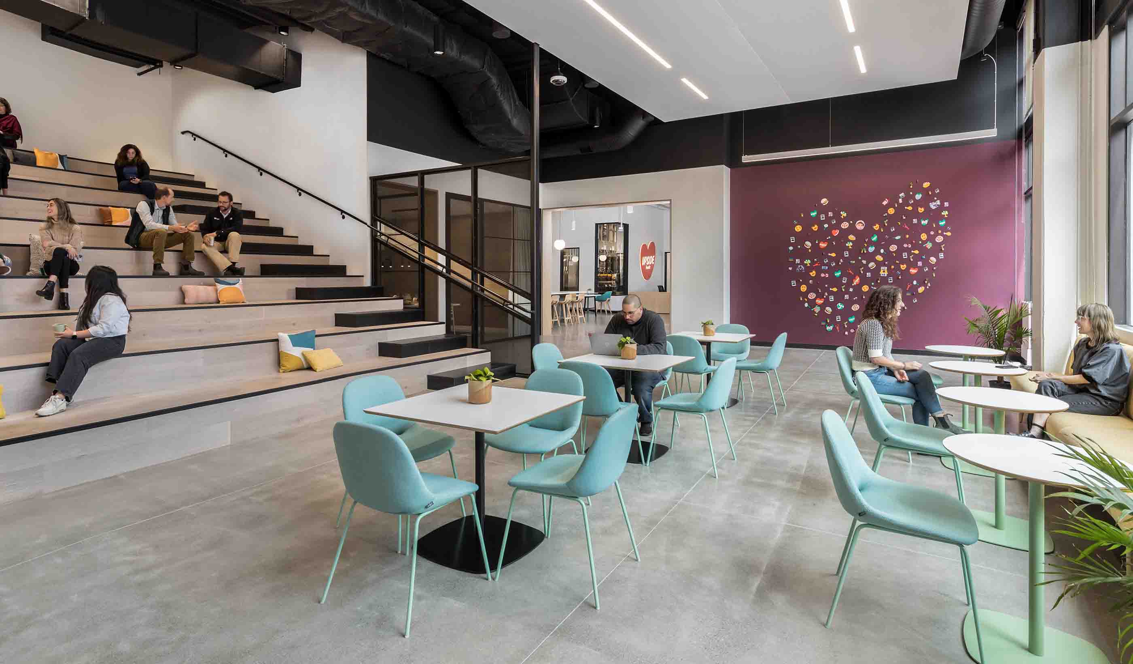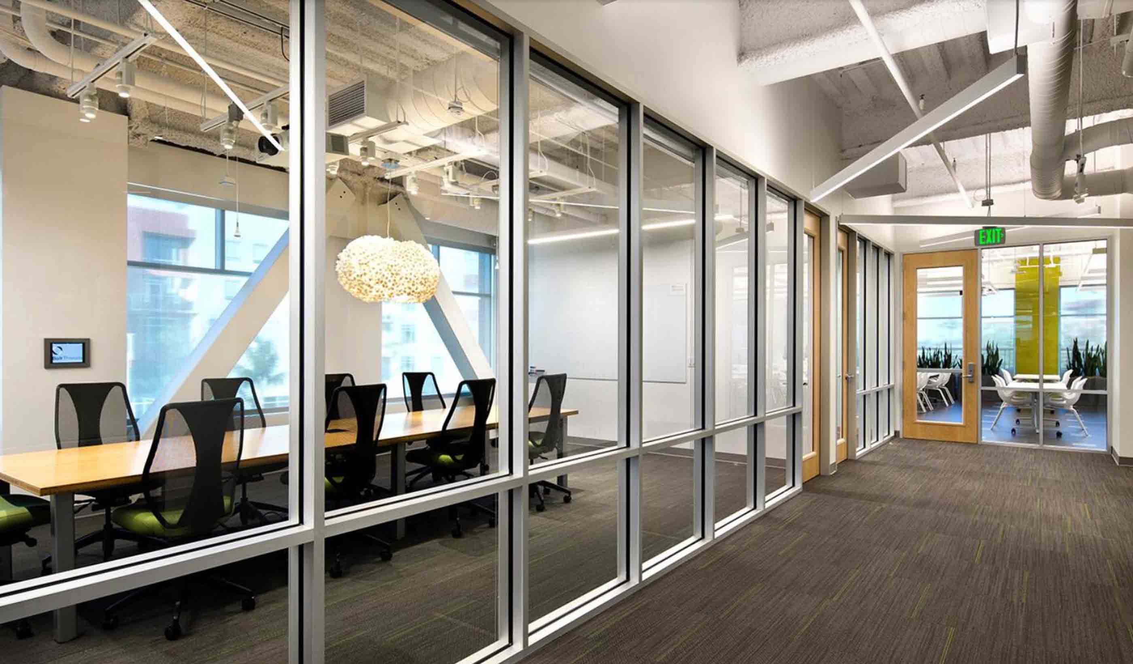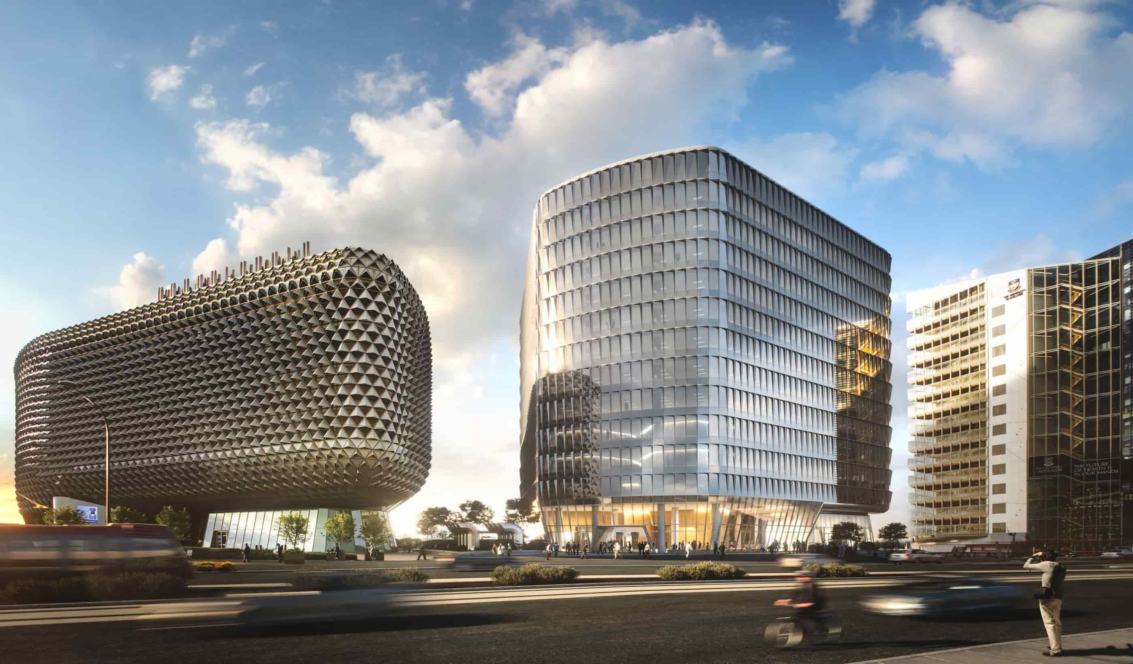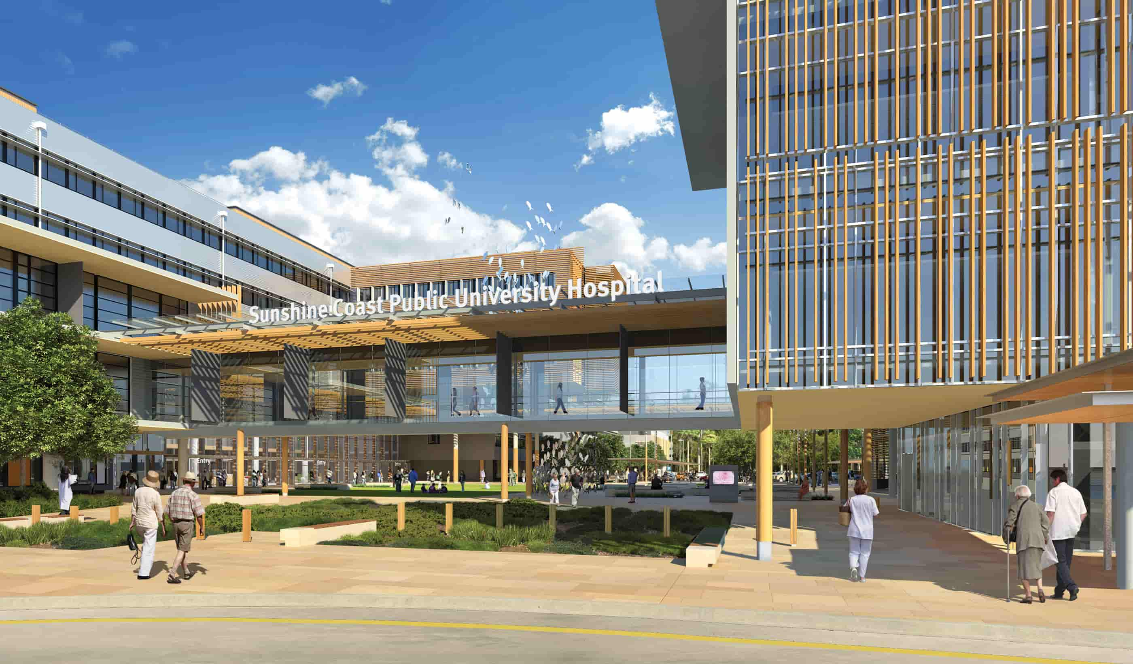At a Glance
-
25K
Square Feet
- Location
- South San Francisco, California
- Offices
-
-
Client
-
-
AMGEN · South San Francisco
-
- Location
- South San Francisco, California
- Offices
- Client
-
- AMGEN · South San Francisco
Share
Amgen Cardio Metabolic Lab and Surgical Suites (Vivarium)
When Amgen’s cardio metabolic lab and surgical infrastructure needed renovation, our knowledgeable and experienced design team provided the architectural design and engineering services to develop the facility’s infrastructure.
The cardio metabolic lab and surgical facility for comparative animal research received renovations that updated the facility. Our design team was involved in incorporating the requirements of specialized equipment—such as exhausted surgical workstations. We also provided coordination with the equipment manufacturer. The engineering sub-consultant reviewed the existing vivarium supply, exhaust quantities, and other attributes and incorporated the specific heating, ventilation, and air conditioning (HVAC) requirements for the new scope.
Ultimately, we provided this long-standing client with lab planning, programming, interior architecture, and design with highly specialized equipment for a professional lab facility with a clean, new look that meets all current requirements.
Services for this project were completed by the employees of GL Planning & Design prior to their employment at Stantec.
At a Glance
-
25K
Square Feet
- Location
- South San Francisco, California
- Offices
-
-
Client
-
-
AMGEN · South San Francisco
-
- Location
- South San Francisco, California
- Offices
- Client
-
- AMGEN · South San Francisco
Share
We’re better together
-
Become a client
Partner with us today to change how tomorrow looks. You’re exactly what’s needed to help us make it happen in your community.
-
Design your career
Work with passionate people who are experts in their field. Our teams love what they do and are driven by how their work makes an impact on the communities they serve.
