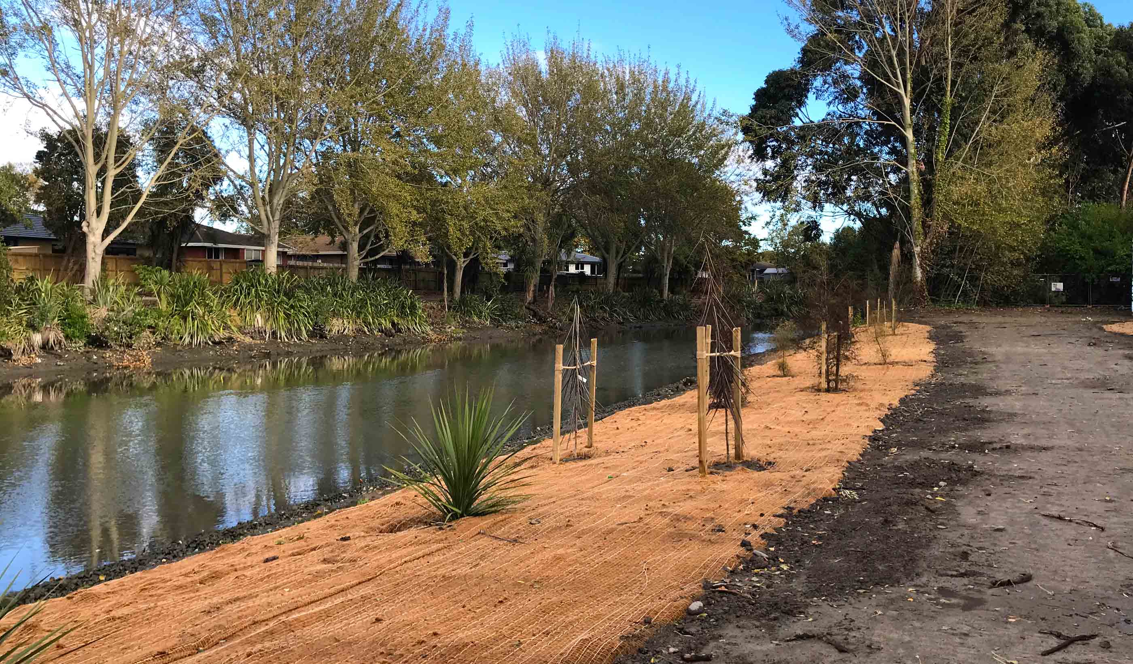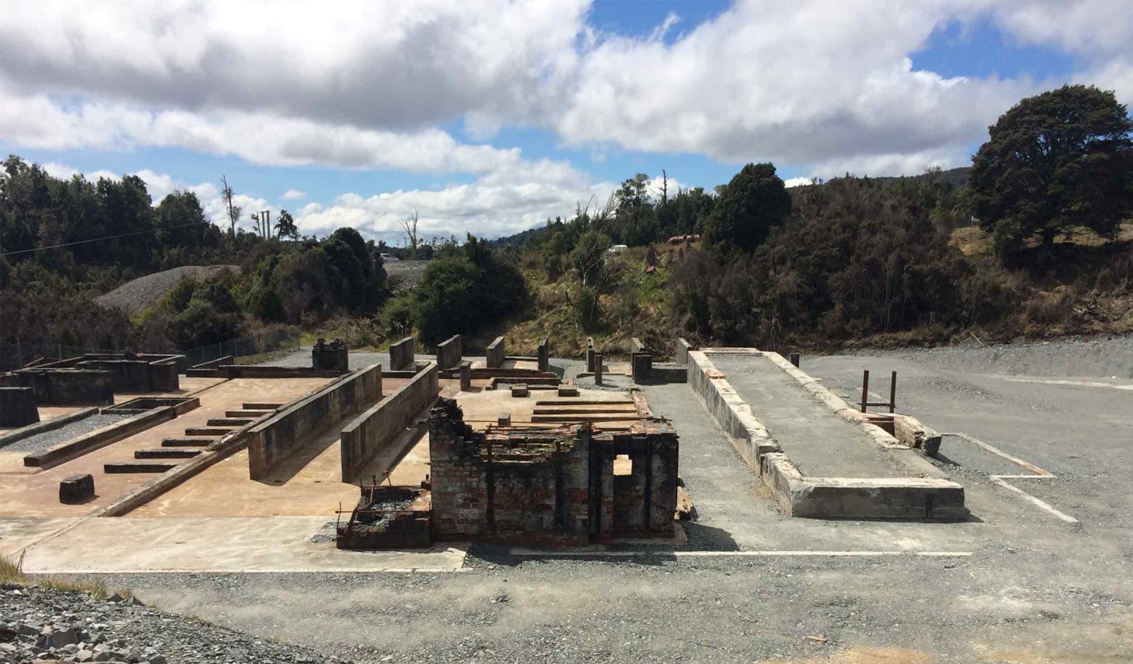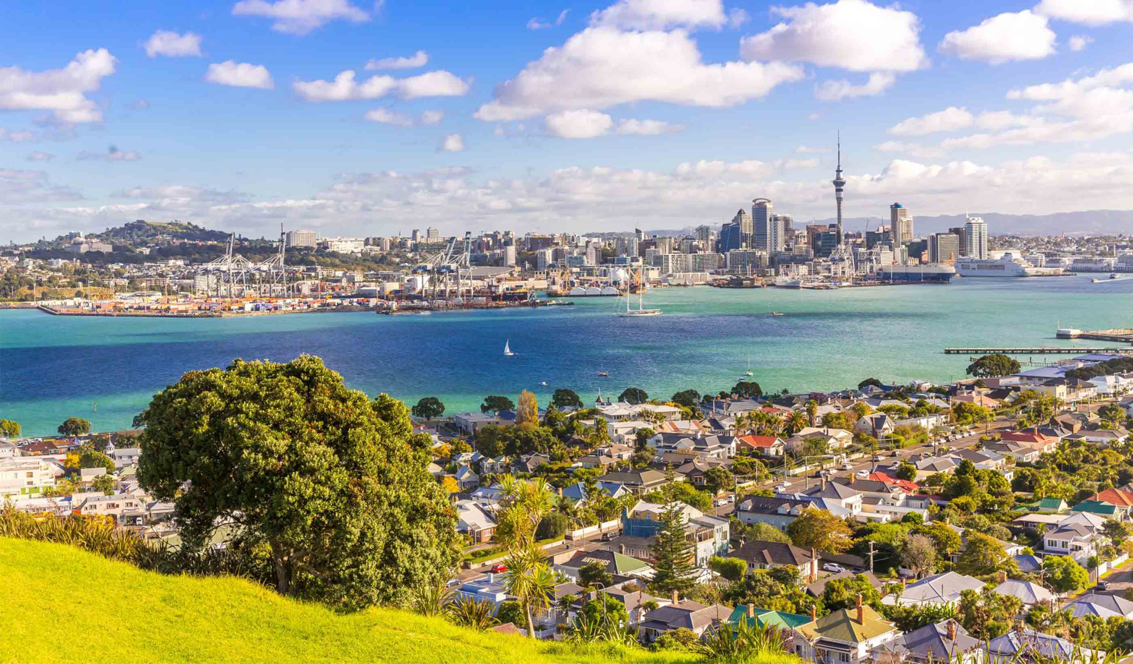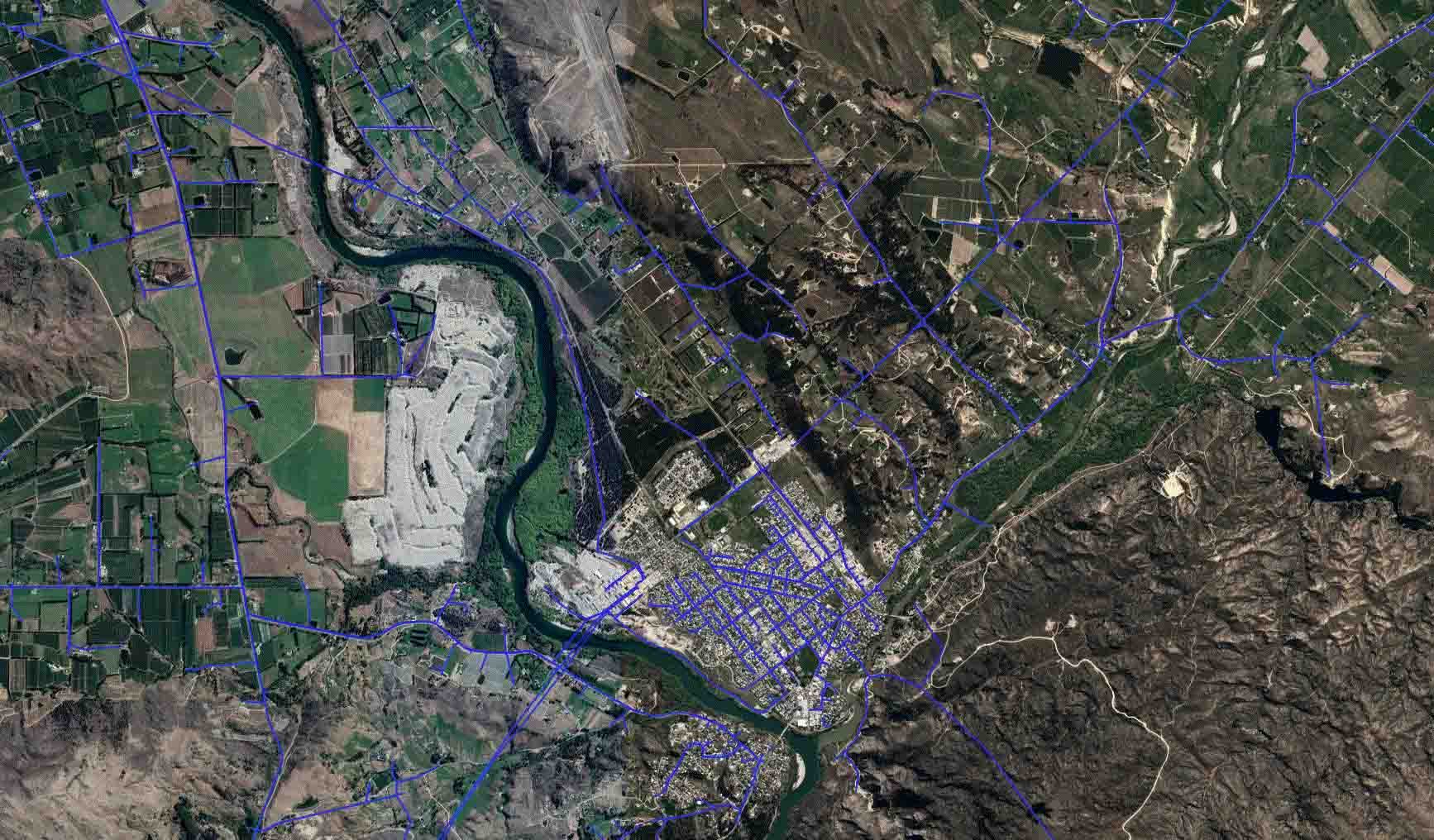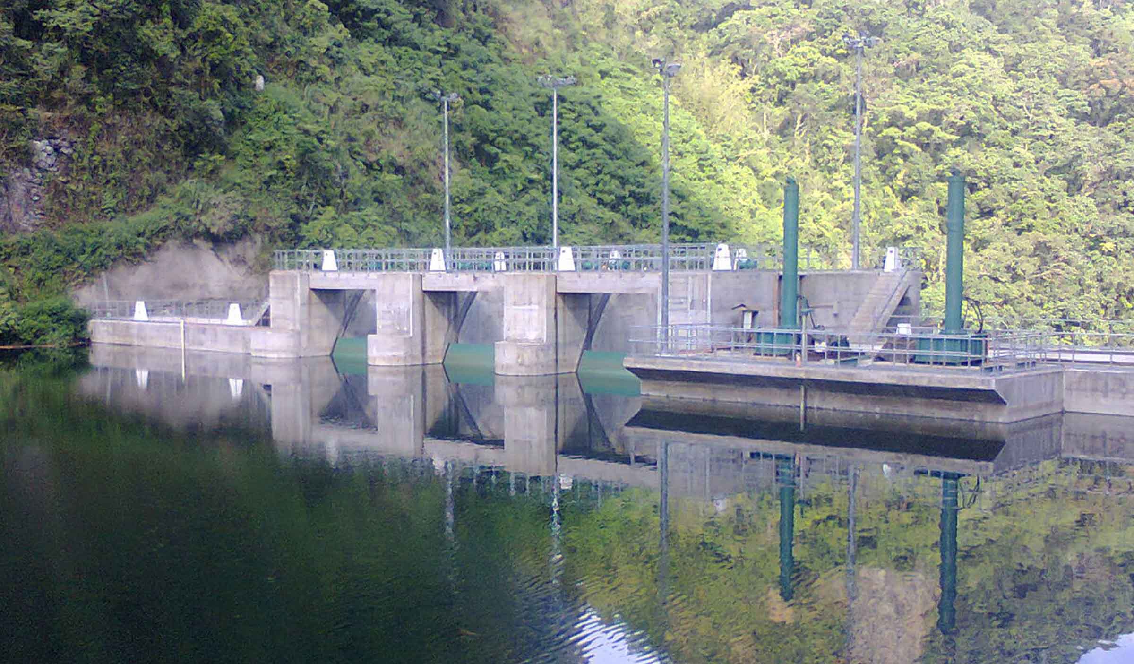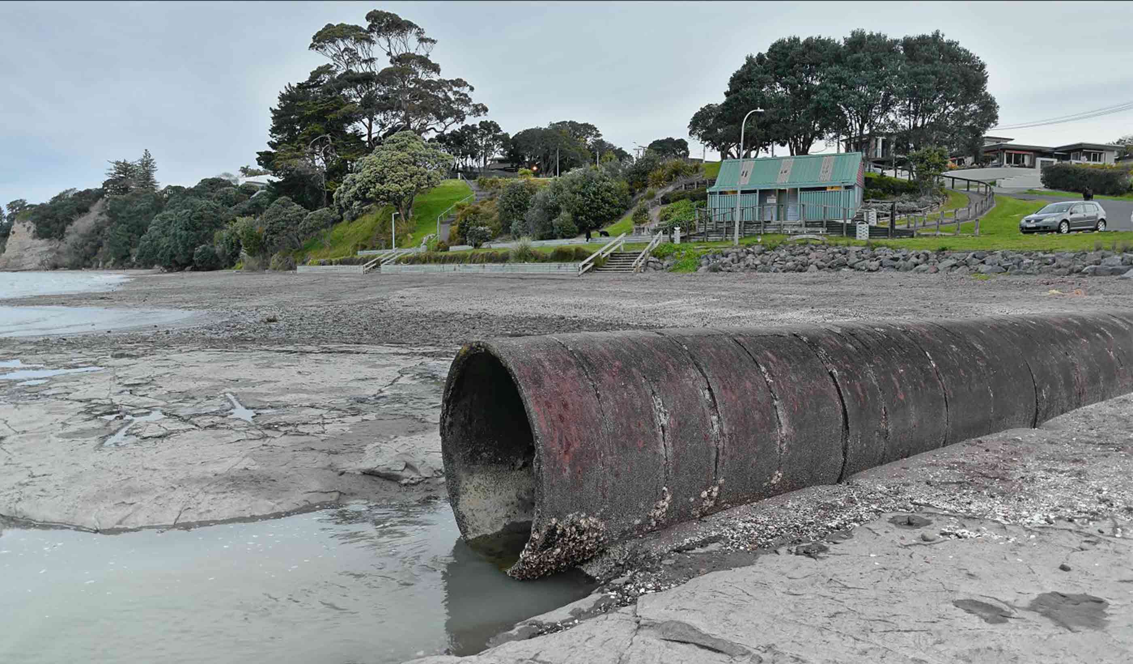At a Glance
-
300K
Square Feet
-
900
Car Structured Garage
-
$105M
Construction Value
- Location
- Waltham, Massachusetts
- Offices
-
- Location
- Waltham, Massachusetts
- Offices
Share
180 Third Avenue
Perched along Route 128 in Waltham, Massachusetts sits the 180 Third Avenue building—the gentle curved form engages with the highway and bends into the City Point campus. Our architecture and interior design team was engaged by the developer to help attract tenants to this commercial center.
With nearly 80 feet of grade change, we designed the building to respond to the site by tucking structured parking into the base of the hill and letting the lab floors stack above, emerging from the podium with access to light and views. Inspired by the movement and speed of the highway, the façade is organized as two primary expressions. The western façade is six stories of unitized curtainwall with extruded vertical aluminum fins creating a dynamic texture. The eastern façade is composed of patterned architectural precast with ribbon windows and two-story glass expressions at the corners. We designed the garage podium façade as an undulating system of profiled fins that visually change as a viewer passes.
Interior amenities such as a basketball court, food hall, and co-working nexus are designed to attract and mix employees from the adjacent City Point buildings. Whether witnessing the façade on the highway, or interacting with the campus, our design creates a dynamic experience for passersby and occupants.
At a Glance
-
300K
Square Feet
-
900
Car Structured Garage
-
$105M
Construction Value
- Location
- Waltham, Massachusetts
- Offices
-
- Location
- Waltham, Massachusetts
- Offices
Share
James Gray, Senior Principal, Architecture
Housing satisfies a universal human need, and in that mandate there is the challenge I relish: design solutions at a range of scales, from the individual eye and hand to the macro level of a city.
Ray Kettner, Senior Associate, Architecture
Our job is to help clients envision and execute ideas—we must evolve to deliver complex ideas and data with smaller, more efficient teams.
We’re better together
-
Become a client
Partner with us today to change how tomorrow looks. You’re exactly what’s needed to help us make it happen in your community.
-
Design your career
Work with passionate people who are experts in their field. Our teams love what they do and are driven by how their work makes an impact on the communities they serve.










