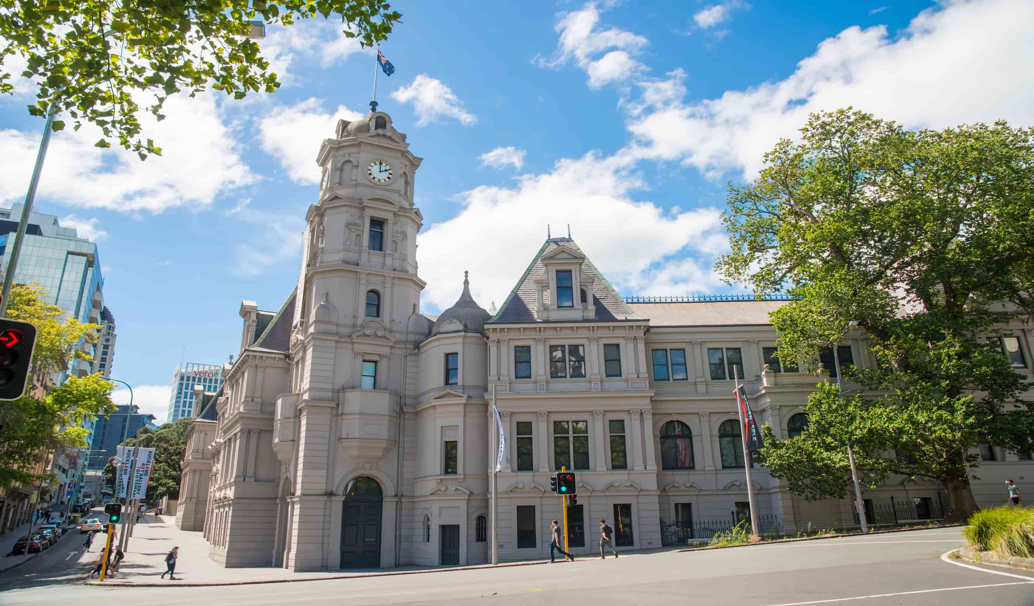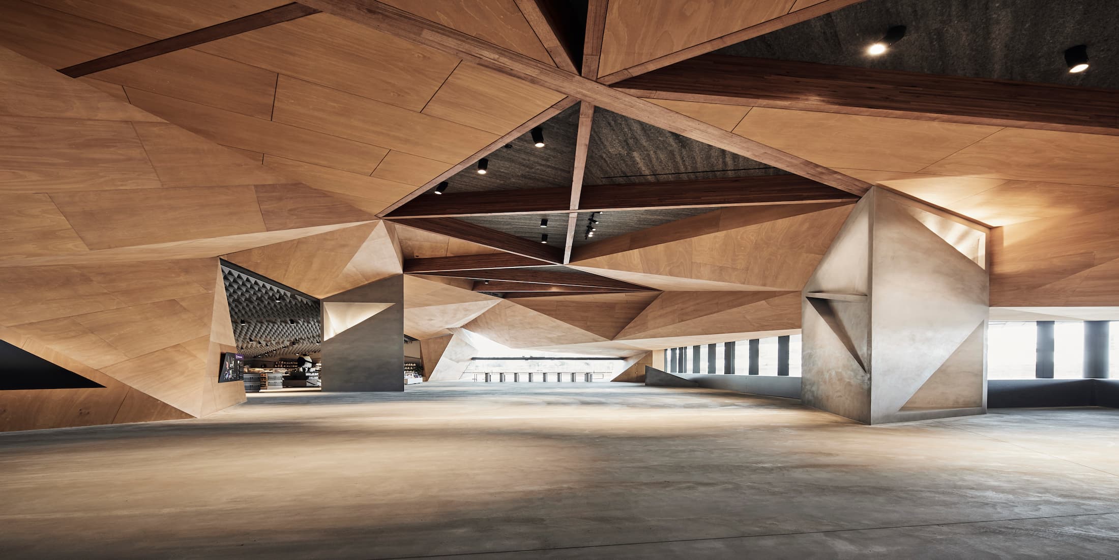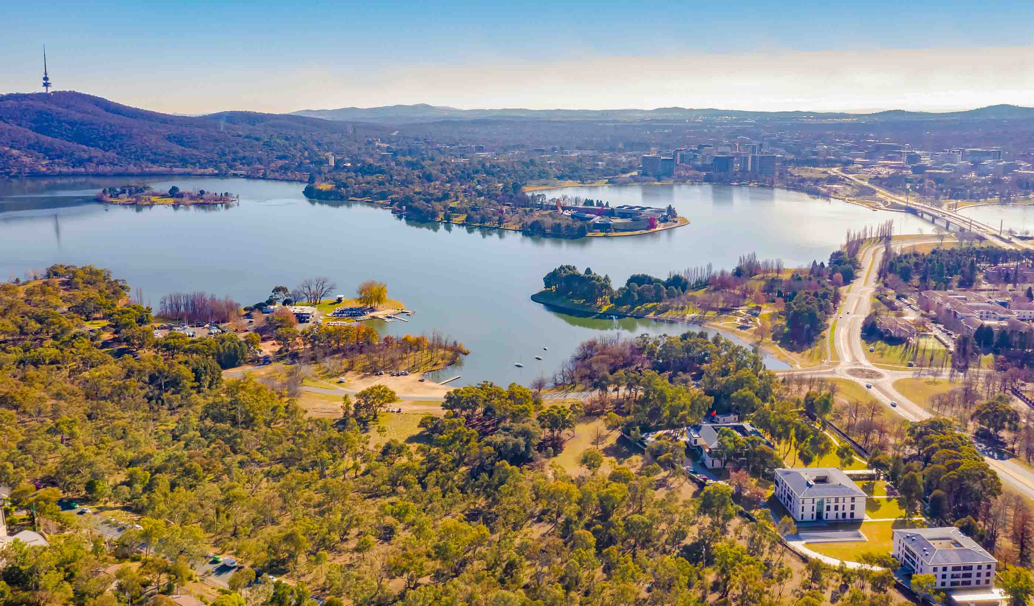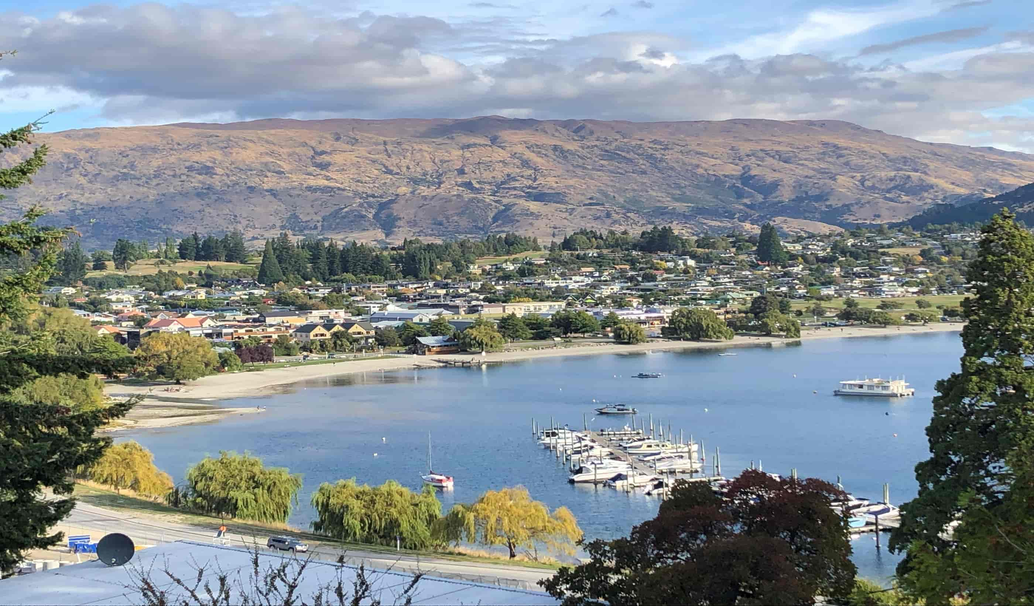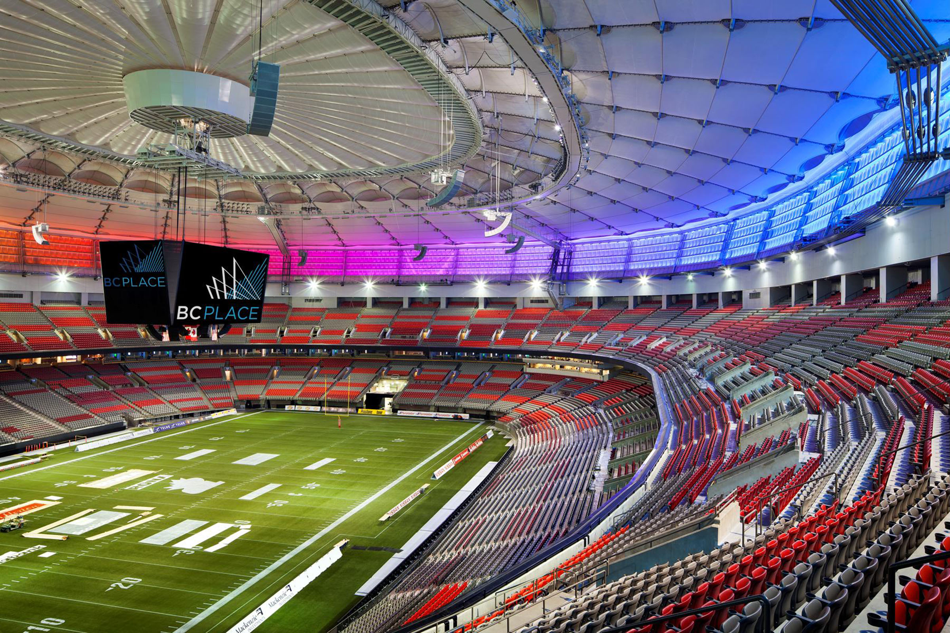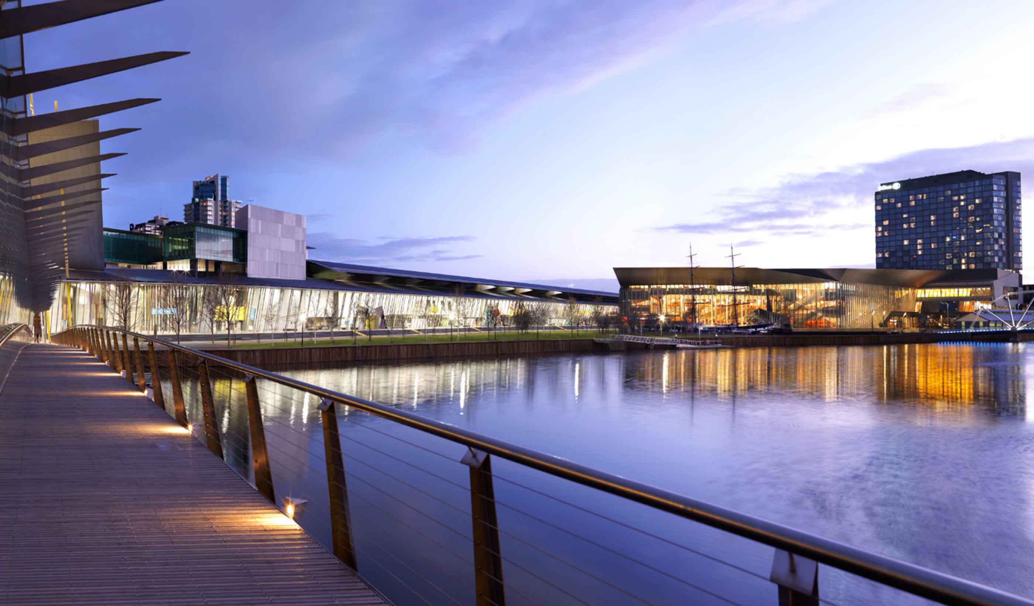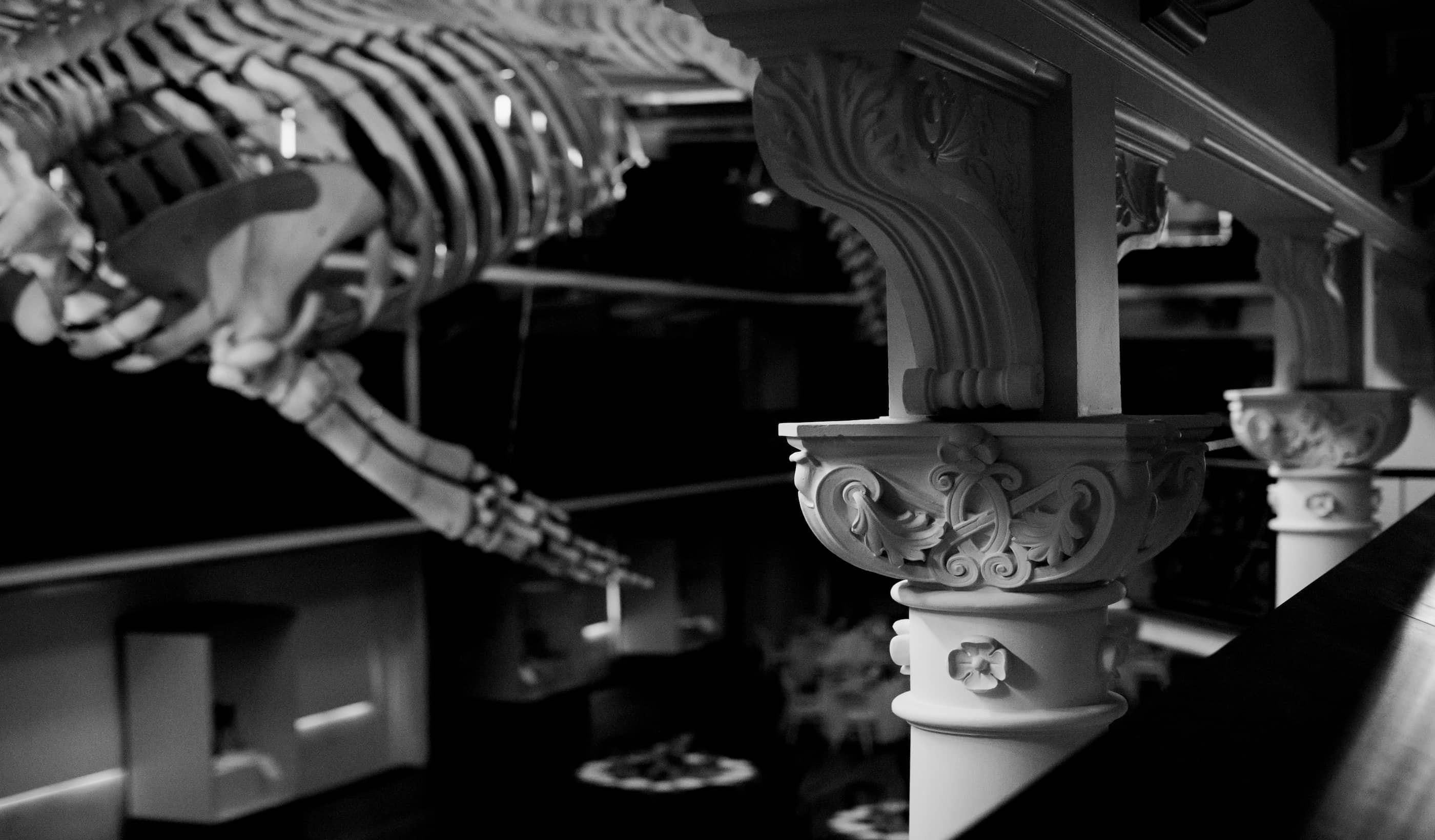At a Glance
-
60
kWh/m2 EUI
-
0.07
kgCO2/m2 GHGI
-
0.41
m3/m2 WUI
- Location
- Winnipeg, Manitoba
- Offices
-
-
Client
-
-
FortWhyte Alive
-
- Location
- Winnipeg, Manitoba
- Offices
- Client
-
- FortWhyte Alive
Share
FortWhyte Alive Buffalo Crossing Visitor Centre
With a mandate to promote awareness of the natural world and to inspire action toward sustainable living, Buffalo Crossing (BX) will serve as a gateway to FortWhyte Alive’s extensive trail network in southwest Winnipeg. Designed to facilitate year-round programming, environmental education, and outdoor living opportunities, BX will advance FortWhyte Alive’s mission via a new low carbon, mass timber visitor centre, outdoor learning spaces with access to water activities, and a floating walkway.
Warm, transparent, and welcoming for people of all abilities, ages, genders, races, religions, and ethnicities, BX will attract new visitors through meaningful design—a new living exhibit of environmental stewardship. Using Passive House standards, BX demonstrates leadership and commitment to climate responsive design, educating visitors about sustainable construction. BX will be Manitoba’s first commercial building to achieve Passive House Certification. It is also design certified under the CAGBC Zero Carbon Building standard.
Stantec’s integrated design team of architects, engineers, and climate services specialists developed the triangular geometry, compact shape, and orientation for this project. This simultaneously facilitates significant transparency while substantially reducing energy consumption by controlling solar radiation within the extreme Manitoba environment where climate conditions range from -40° C and 0% relative humidity to +40° C and 100% relative humidity.
BX received the 2023 Design Award (Unbuilt category) from the Passive House Network, won the Metropolis Planet Positive Award (Unbuilt project), and was shortlisted for the 2023 World Architecture Festival and World Architecture News Award.
At a Glance
-
60
kWh/m2 EUI
-
0.07
kgCO2/m2 GHGI
-
0.41
m3/m2 WUI
- Location
- Winnipeg, Manitoba
- Offices
-
-
Client
-
-
FortWhyte Alive
-
- Location
- Winnipeg, Manitoba
- Offices
- Client
-
- FortWhyte Alive
Share
Meet Our Team
-

Michael Banman
Senior Principal, Design Director, North America
-

Matthew Vodrey
Principal, Practice Leader Buildings, Architect
-

Russell Lavitt
Principal, Senior Mechanical Engineer
-
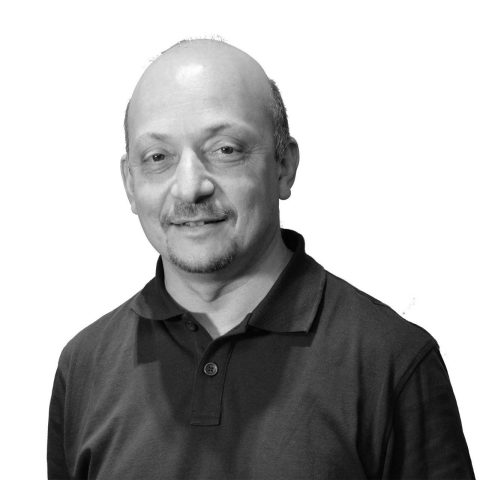
Leo Korenbaum
Principal, Business Centre Practice Leader, Buildings
-

Blair Fraser
Principal, Senior Structural Engineer
-

Robert Kurylko
Senior Associate, Transportation
-

Justin Dahl
Principal, Transportation Operations Leader
-

Stephen Biswanger
Associate, Senior Environmental Engineer
We’re better together
-
Become a client
Partner with us today to change how tomorrow looks. You’re exactly what’s needed to help us make it happen in your community.
-
Design your career
Work with passionate people who are experts in their field. Our teams love what they do and are driven by how their work makes an impact on the communities they serve.






