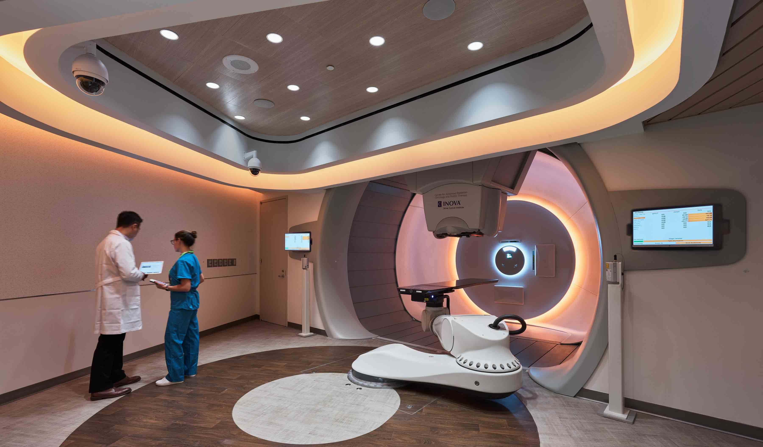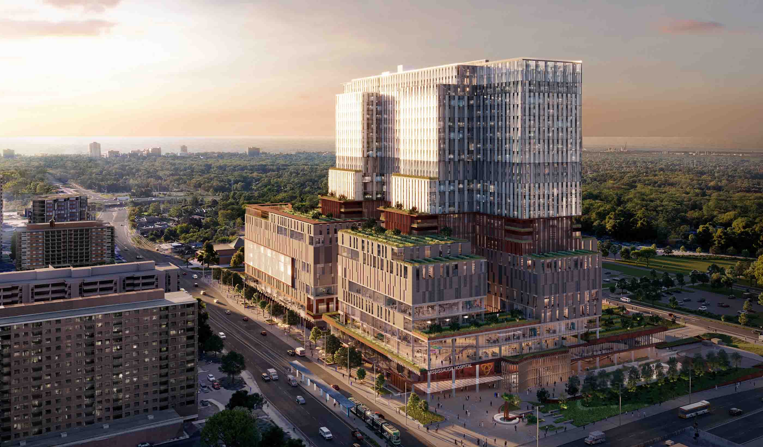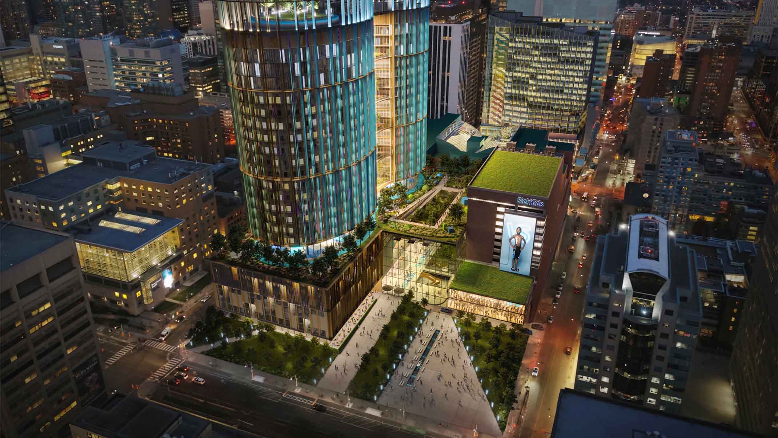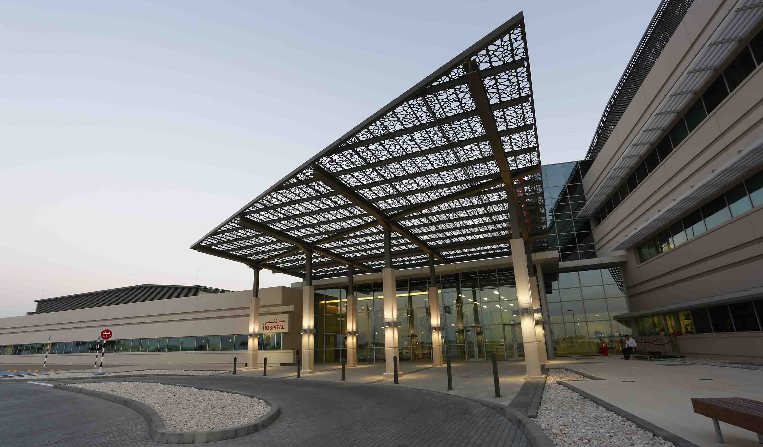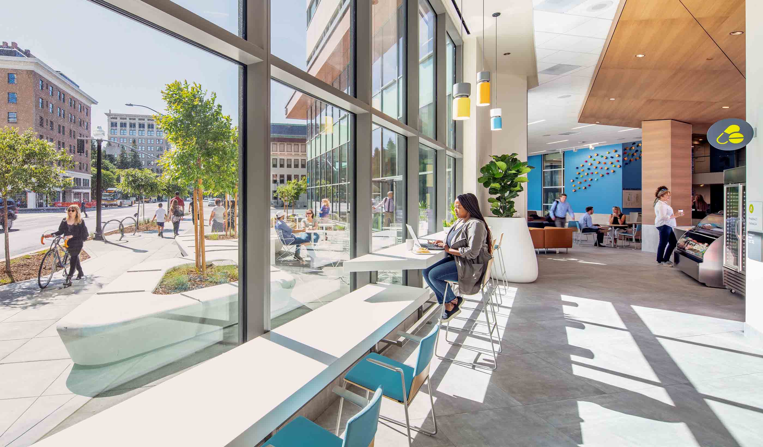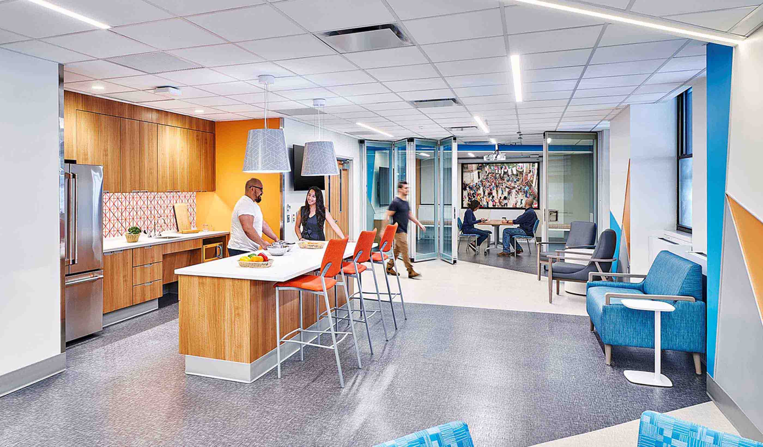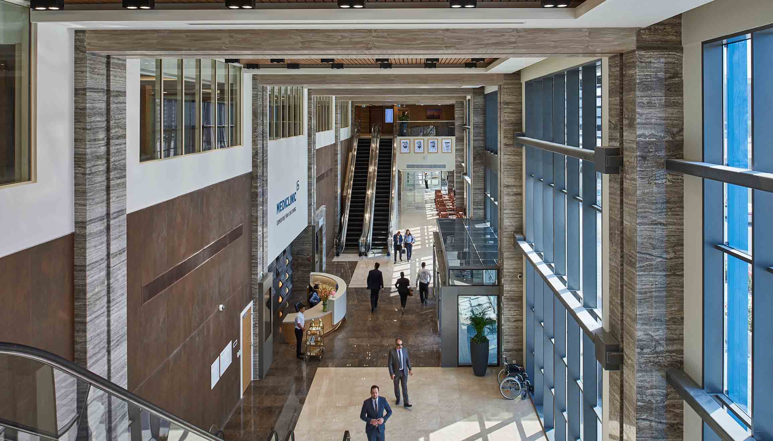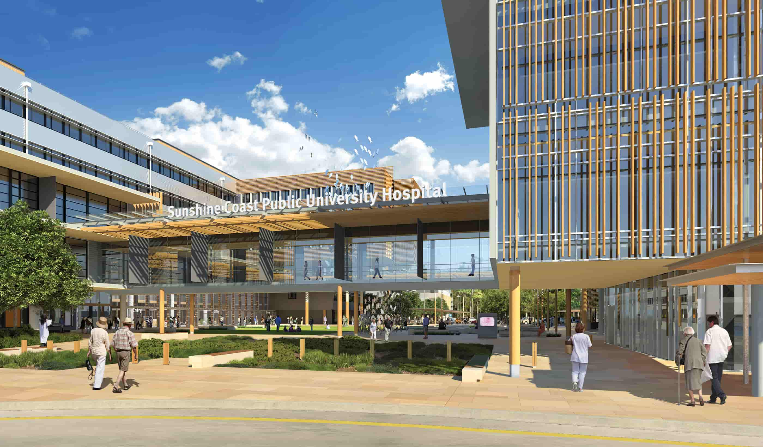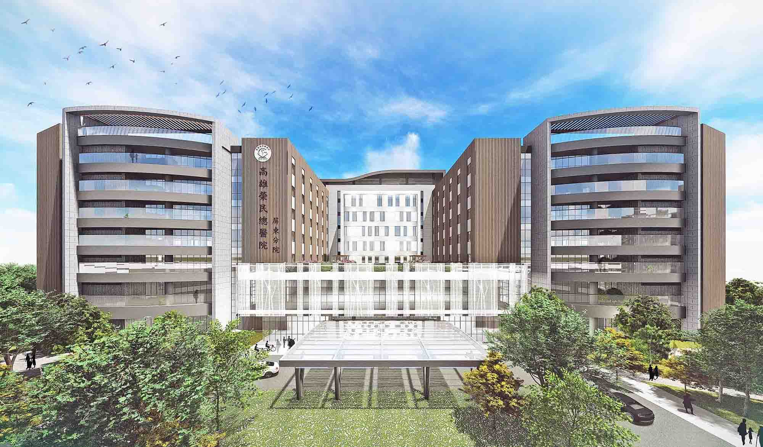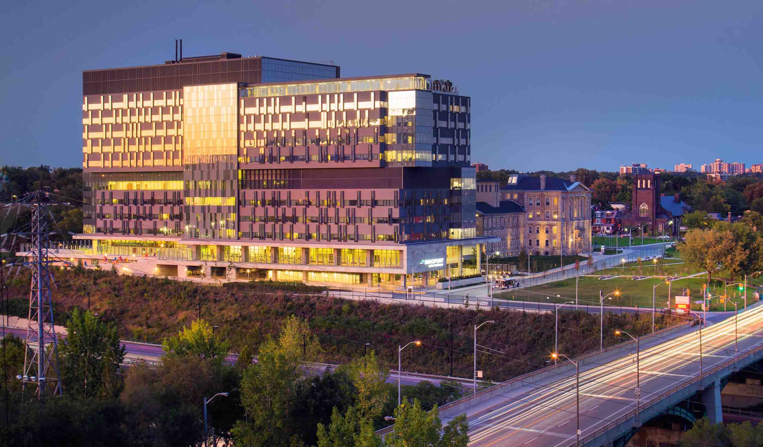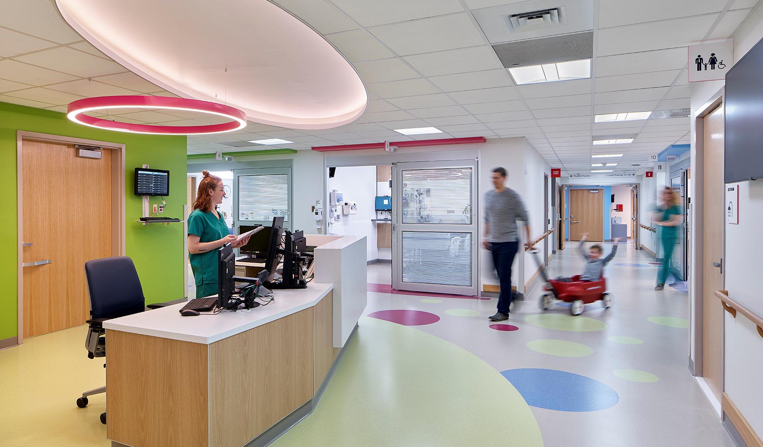At a Glance
-
$20M
Project Value
-
5
Storeys
-
47
Family Units
- Location
- Perth, Western Australia
- Offices
-
-
Architect
-
Gerry Kho Architects
- Location
- Perth, Western Australia
- Offices
- Architect
- Gerry Kho Architects
Share
Ronald McDonald House, Perth
Ronald McDonald Houses are intended to provide a “home away from home” environment for children and their families receiving medical treatment. This one—a new, five-storey facility—serves the Perth Children’s Hospital.
One major goal on the project was to create something that was highly progressive and sustainable. This approach was important in ensuring that every element of the building worked to promote healing, provide comfort, and encourage connection for residents who are far from home. Sustainable designs include water-efficient landscaping, high-performance glazing, timber shading devices, an indoor air quality management plan, and much more.
Our building services design complements architect Gerry Kho’s vision, resulting in stunning and unexpected spaces designed to delight residents. A vast circular light shaft creates a striking connection between the levels, highlighting the communal spaces. Whereas, the “secret garden” and the natural palette finishes have been thoughtfully curated to enhance the positive effect of nature and vegetation on the healing process.
The building includes 47 units for families, a commercial kitchen and laundry, a communal lounge, and dining and play areas. This new Ronald McDonald House provides vital accommodation for families from rural and remote areas with children receiving life-saving treatment.
At a Glance
-
$20M
Project Value
-
5
Storeys
-
47
Family Units
- Location
- Perth, Western Australia
- Offices
-
-
Architect
-
Gerry Kho Architects
- Location
- Perth, Western Australia
- Offices
- Architect
- Gerry Kho Architects
Share
Stephen King, Principal, Mission Critical, Science & Technology Sector Leader, WA
Mixing prescriptive with performance-based design, I like to be involved in technical detail without losing focus on the big picture.
Matthew Quin, Principal, Senior Electrical Project Technical Lead
I thrive on the challenges that arise in major healthcare and laboratory projects and particularly enjoy engaging with stakeholders during the design process.
Eric Lemeur, Principal, Senior Structural Project Technical Lead
I pride myself on providing efficient, cost-effective structural solutions and am known for my personable and collaborative relationships.
Andrew Wakelam, Principal, Mechanical Group Leader, WA
I’m a people person—I thrive on the collaborative process with both the project design team and between the disciplines at Stantec.
Ben Hyde, Principal, Hydraulic Project Technical Lead
With more than 20 years of contracting and design experience in the hydraulic industry, I deliver effective and creative solutions.
We’re better together
-
Become a client
Partner with us today to change how tomorrow looks. You’re exactly what’s needed to help us make it happen in your community.
-
Design your career
Work with passionate people who are experts in their field. Our teams love what they do and are driven by how their work makes an impact on the communities they serve.
