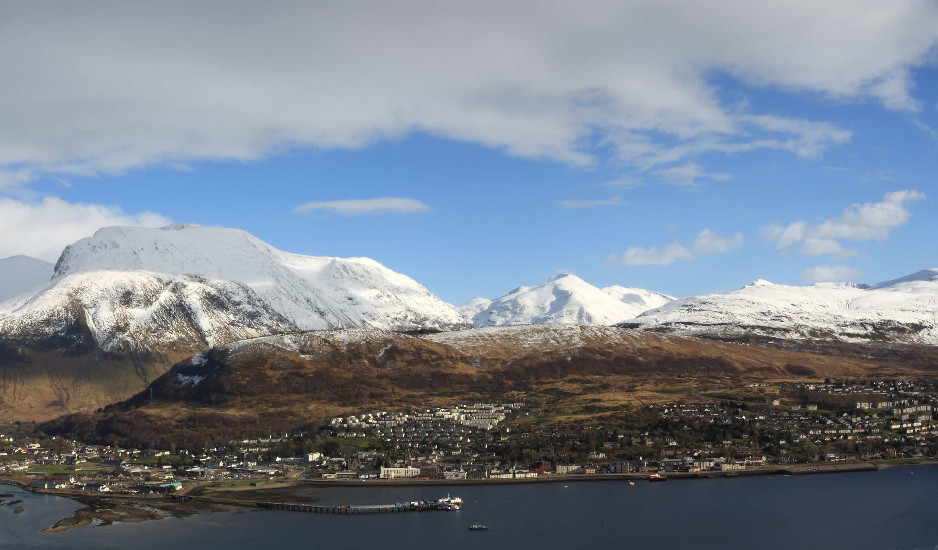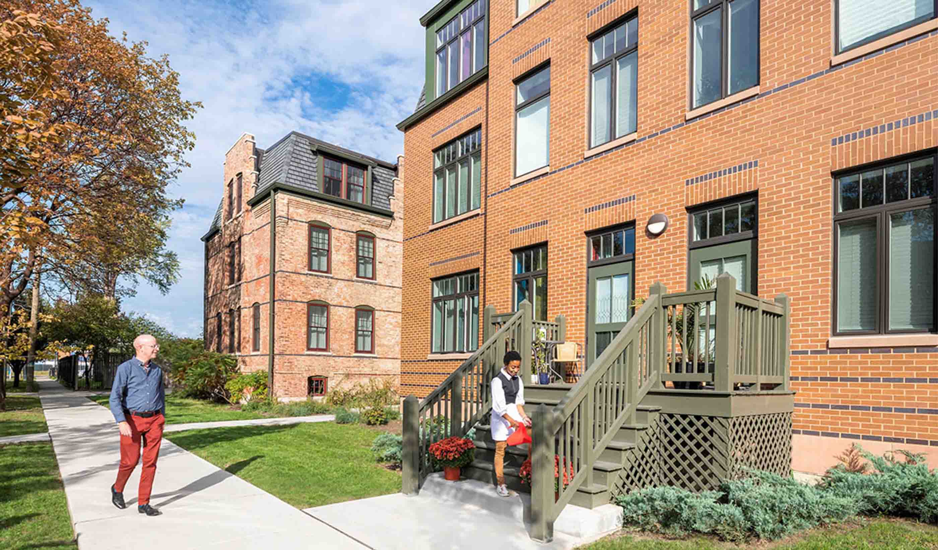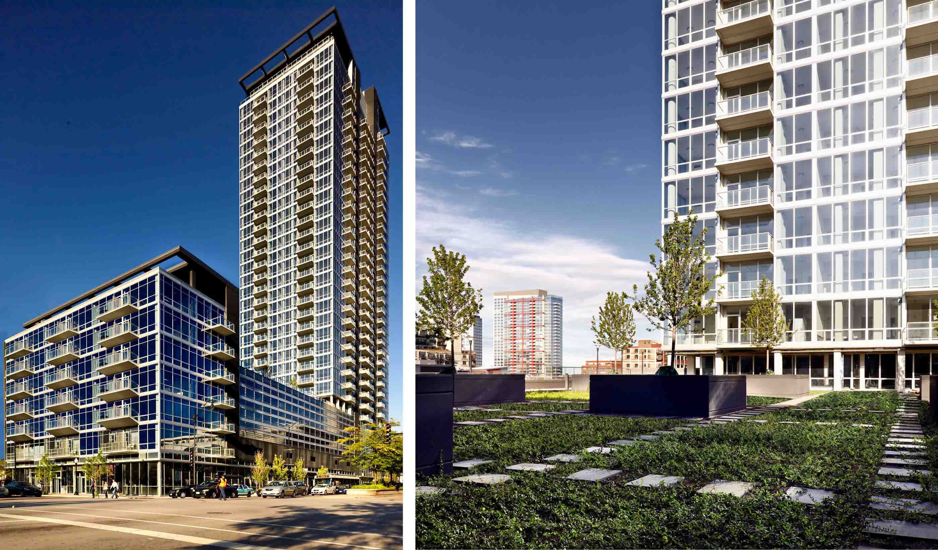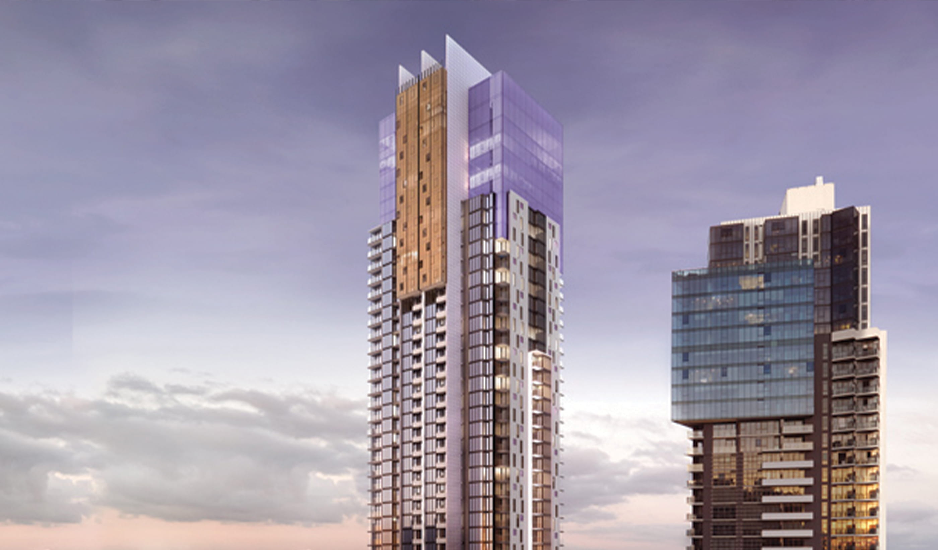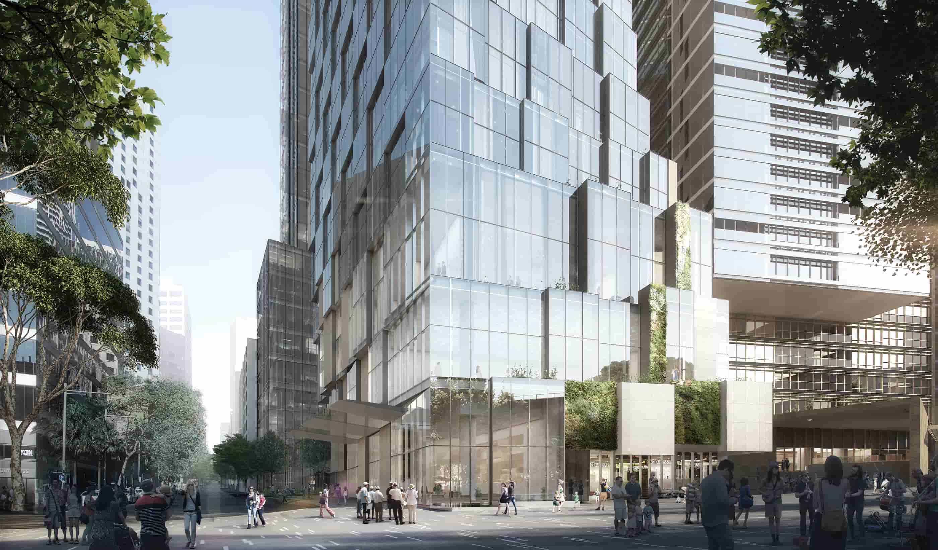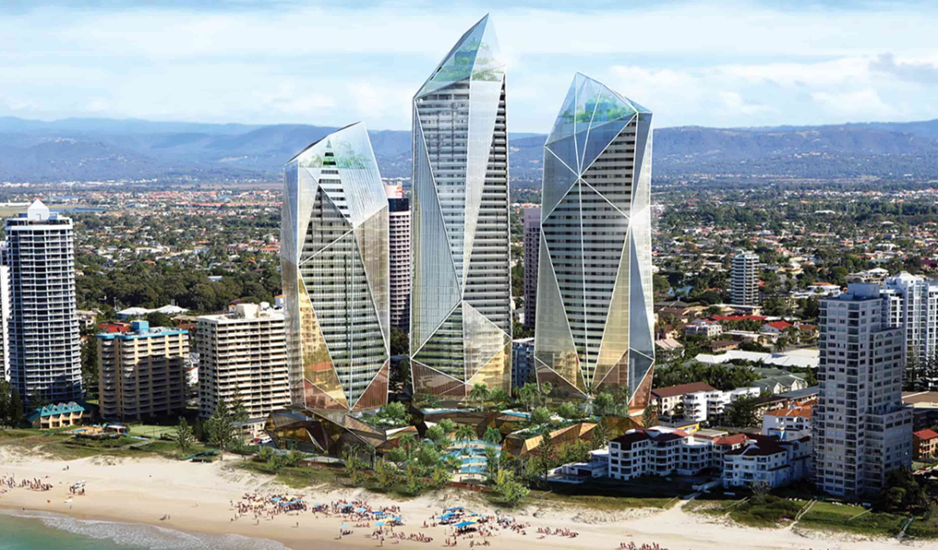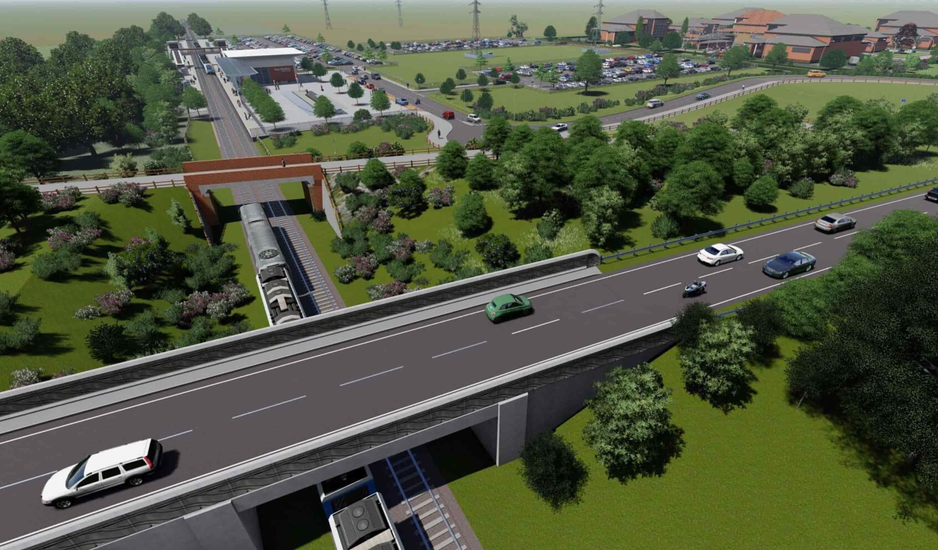At a Glance
-
$342M
Project Value
- Location
- Sydney, New South Wales
- Offices
-
-
Architect
-
SJB Architects
- Location
- Sydney, New South Wales
- Offices
- Architect
- SJB Architects
Share
Rhodes Central
Adjacent to Rhodes train station, Rhodes Central was conceived to accommodate the district’s growing population. Connected by walkways to Sydney Olympic Park, the mixed-use residential development will deliver 39 floors including 662 apartments, 4 levels of retail podium, and 8 levels of basement for resident and retail parking.
Our team provided the hydraulic services design and documentation for the building. We reduced overall probable simultaneous demand on the Sydney Water Network, allowing the site to be serviced by a single connection from the infrastructure mains with an on-site storage and reticulation system. The overall design was based on a reduced velocity drainage system to help reduce cost and give back some valuable real estate. A hot water distribution system was also introduced, designed and developed to overcome the limitations associated with circulation of hot water in high-rise buildings and dealing with semi-dependent pressure zones.
Rhodes Central is set to become the tallest tower within Sydney’s Rhodes suburb, standing as a notable landmark for the thriving area visible from at least 3 to 4 kilometres away.
At a Glance
-
$342M
Project Value
- Location
- Sydney, New South Wales
- Offices
-
-
Architect
-
SJB Architects
- Location
- Sydney, New South Wales
- Offices
- Architect
- SJB Architects
Share
We’re better together
-
Become a client
Partner with us today to change how tomorrow looks. You’re exactly what’s needed to help us make it happen in your community.
-
Design your career
Work with passionate people who are experts in their field. Our teams love what they do and are driven by how their work makes an impact on the communities they serve.
