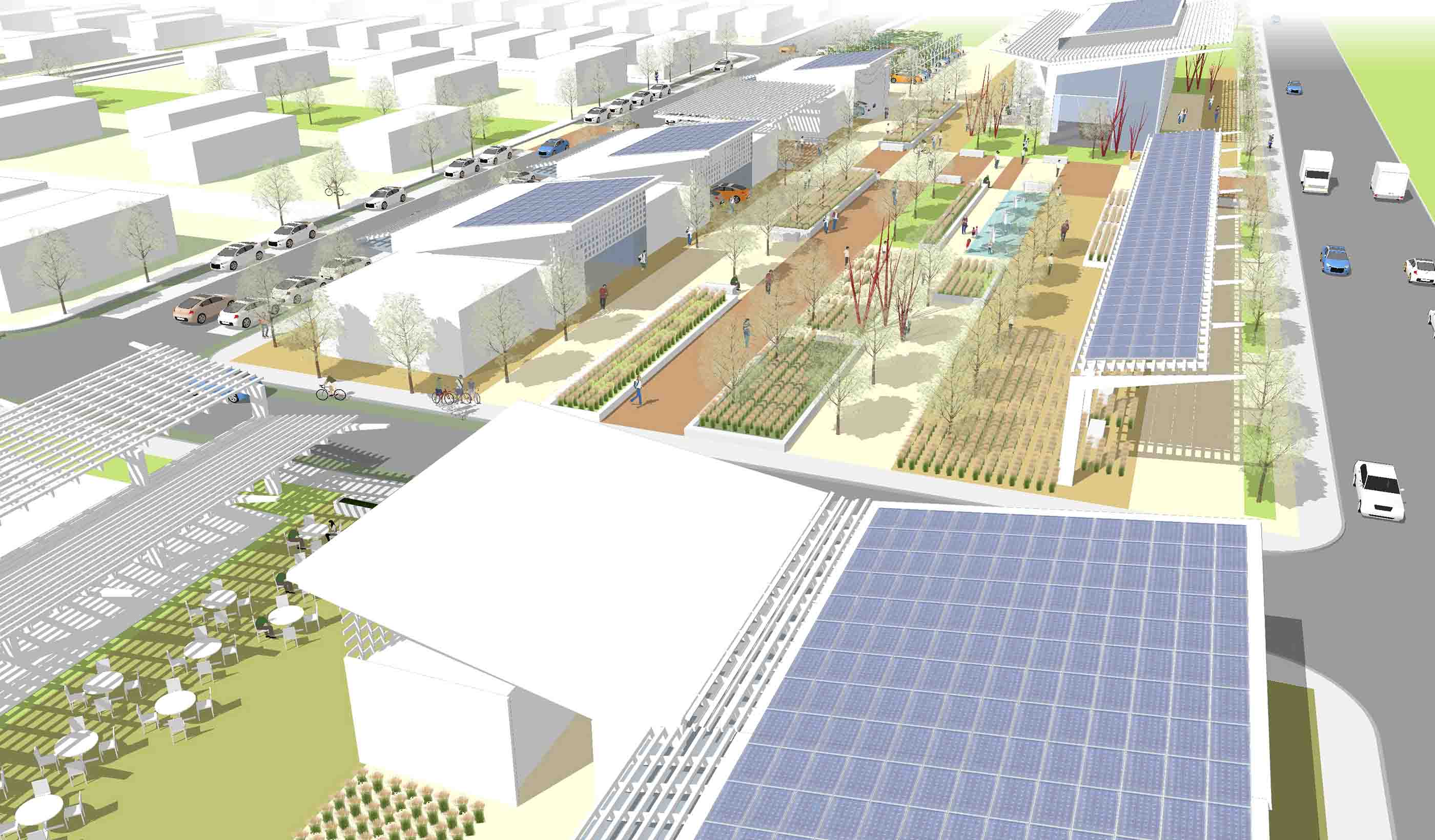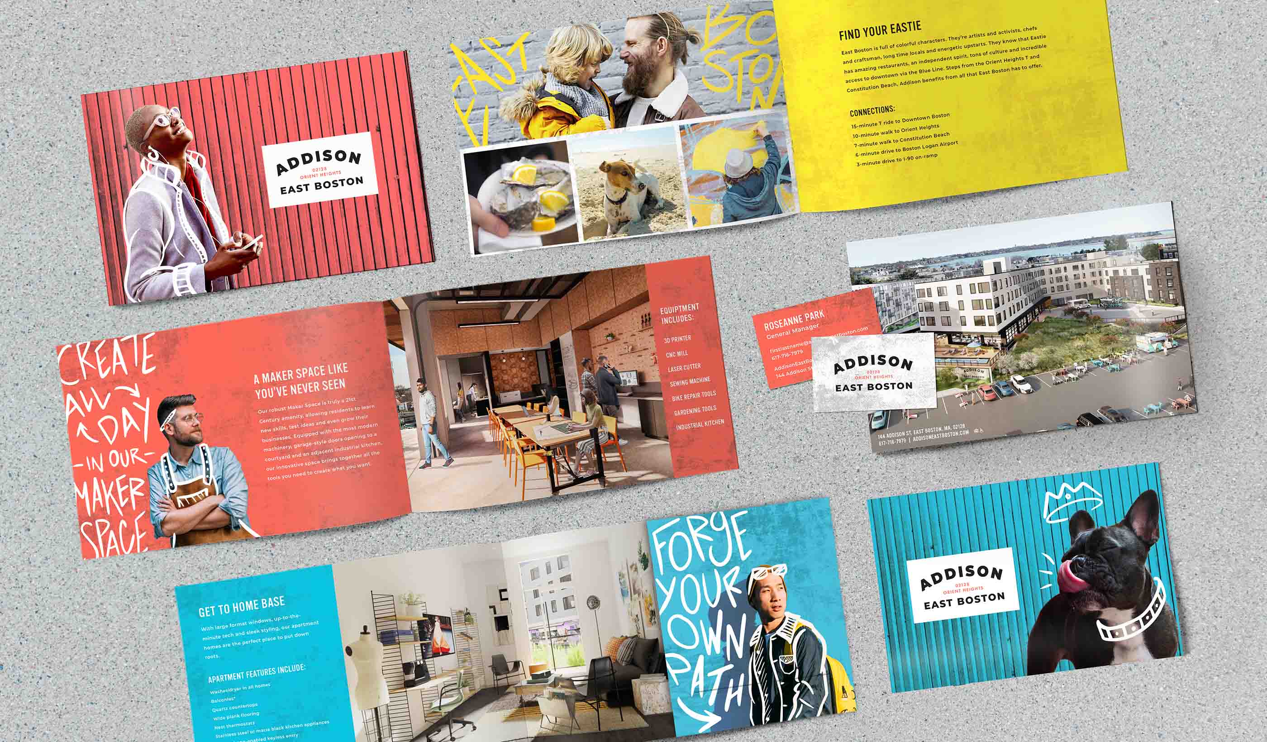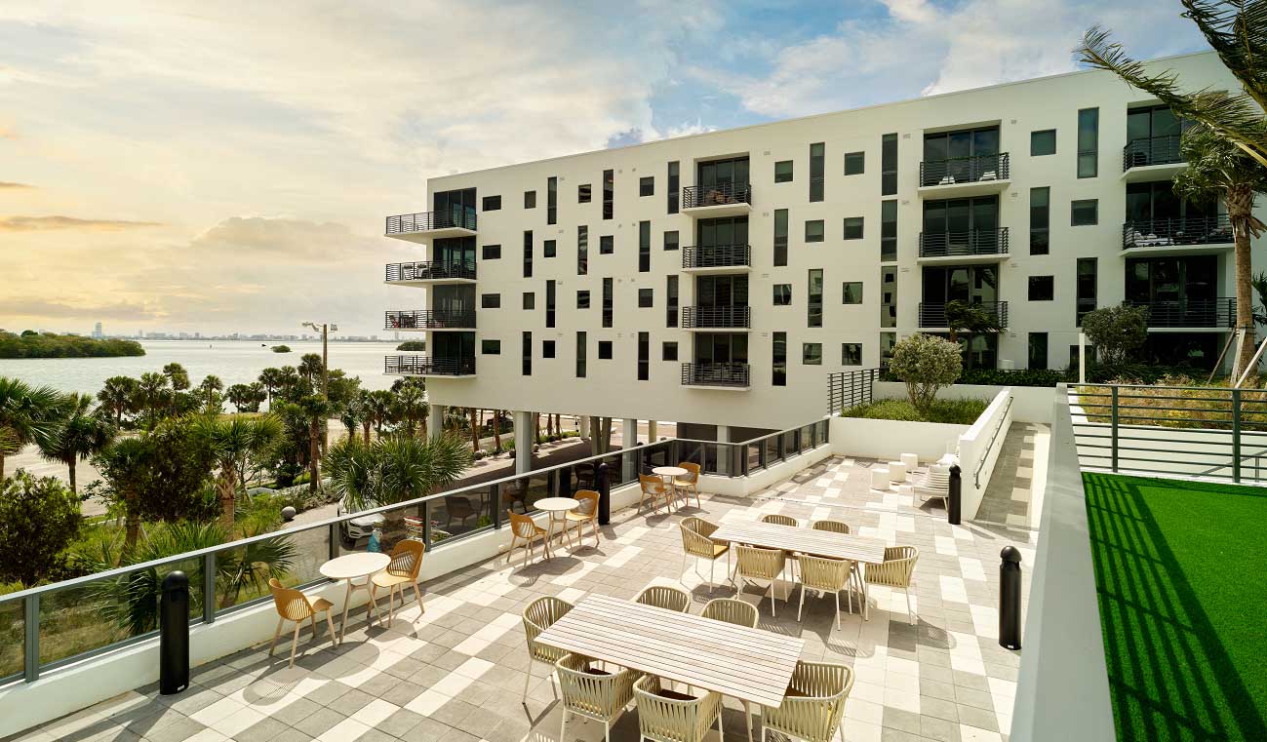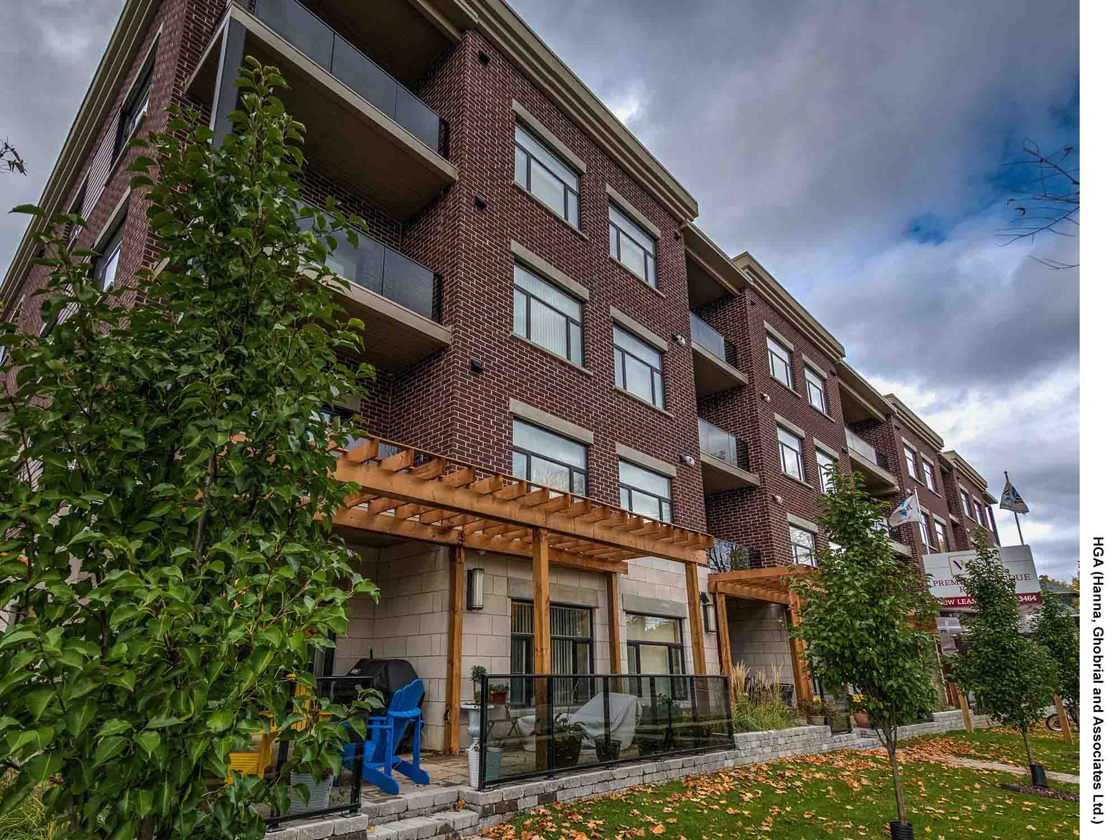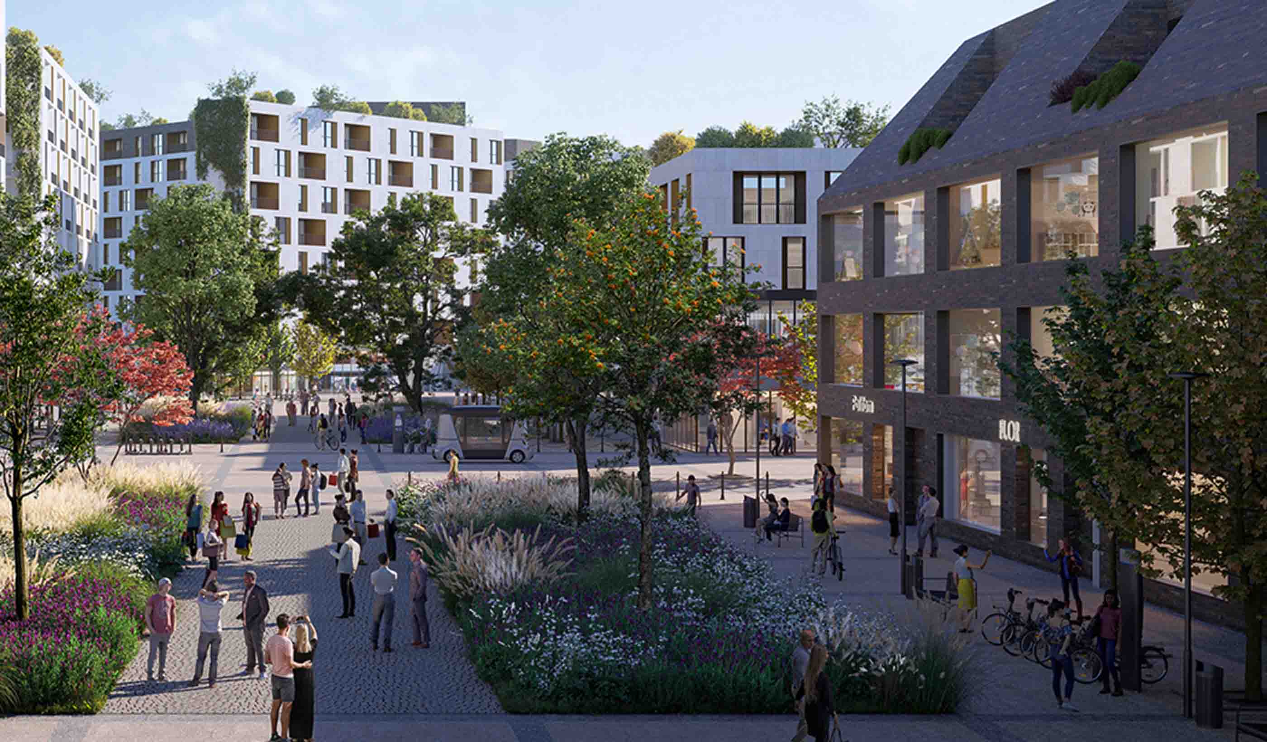At a Glance
-
60
Units
-
103K
Square Feet
- Location
- Chicago, Illinois
- Offices
-
- Location
- Chicago, Illinois
- Offices
Share
Park Boulevard – Building I
This compact, five-story rental apartment building exemplifies the goals of our design team's Park Boulevard Phase Two Masterplan, which calls for a mixed-income residential community of low and mid-rise buildings varying in architectural design.
Building I delivers comfortable living spaces with large walk-in bay windows that provide additional living space for each of the building's 80 one and two bedroom dwelling units. The variety of masonry colors and the staggered individual bay windows present a playful façade to the east and west while providing generous amounts of daylight to the living and sleeping spaces. One parking space is provided for each resident with a combination of indoor and outdoor spaces.
An architectural precast concrete arbor marks the main entrance. Continuous floor-to-ceiling windows at the ground level illuminate office and tenant recreation space inside. Additional glazing on the west side of the recreation space offers views to a landscaped terrace for residents use. The building’s sustainable features include permeable pavers and vegetated roofing covering 32 percent of the total roof area.
At a Glance
-
60
Units
-
103K
Square Feet
- Location
- Chicago, Illinois
- Offices
-
- Location
- Chicago, Illinois
- Offices
Share
William Ketcham, Principal
I approach the opportunity to craft beautiful design concepts by integrating modern building technologies with end-user comfort.
We’re better together
-
Become a client
Partner with us today to change how tomorrow looks. You’re exactly what’s needed to help us make it happen in your community.
-
Design your career
Work with passionate people who are experts in their field. Our teams love what they do and are driven by how their work makes an impact on the communities they serve.
