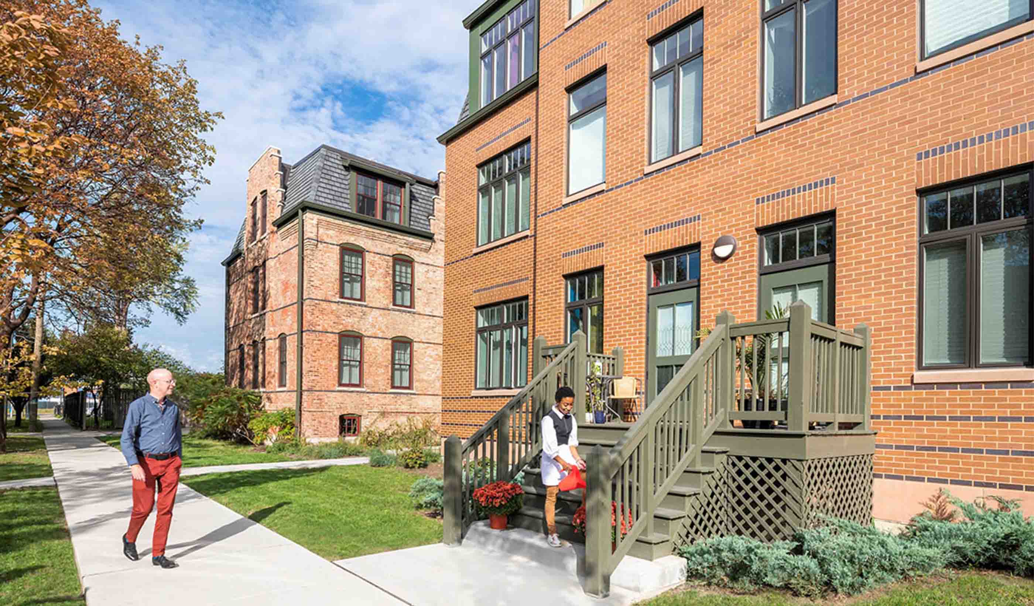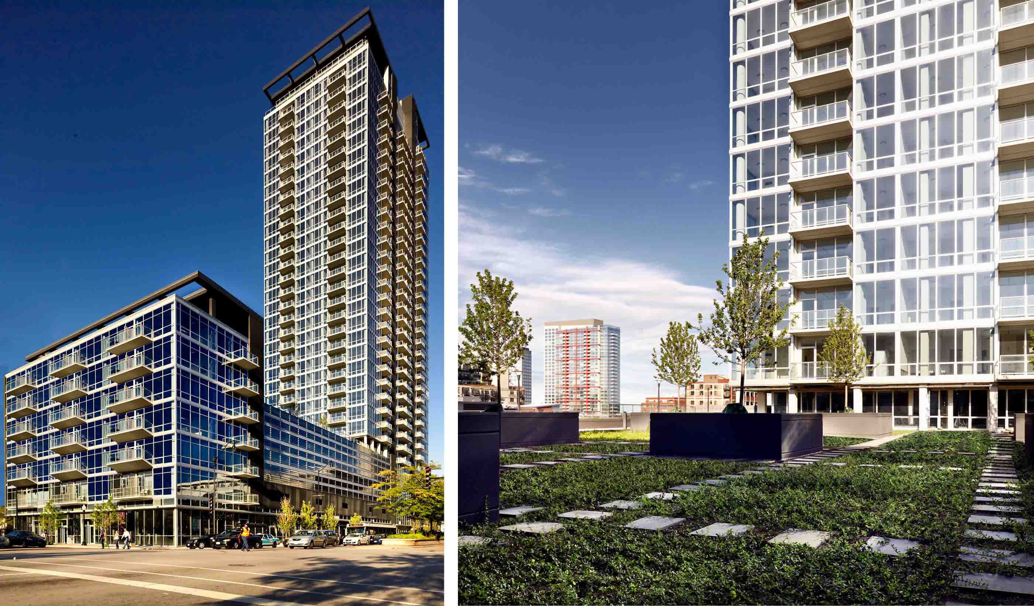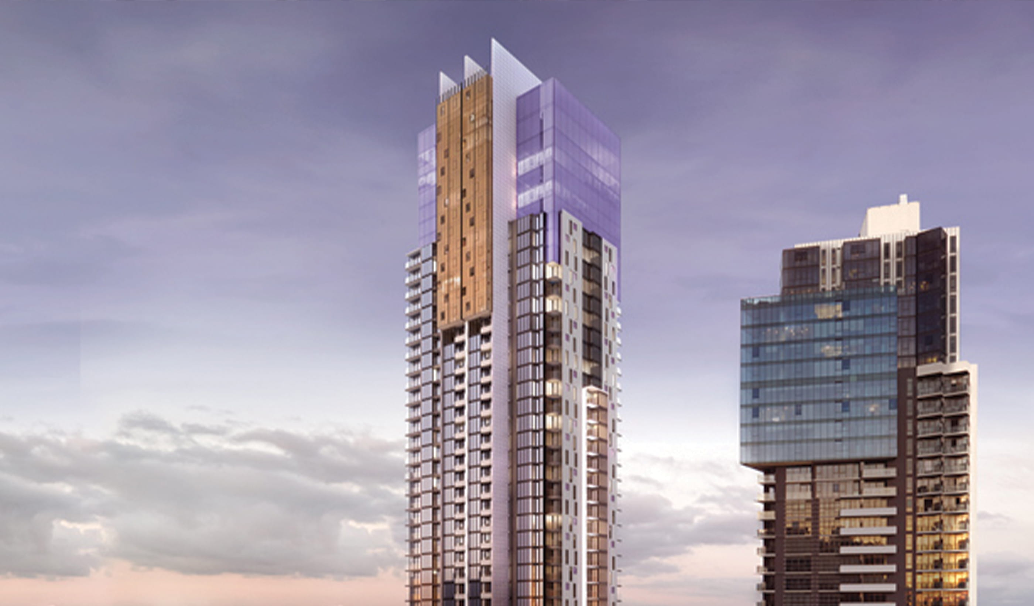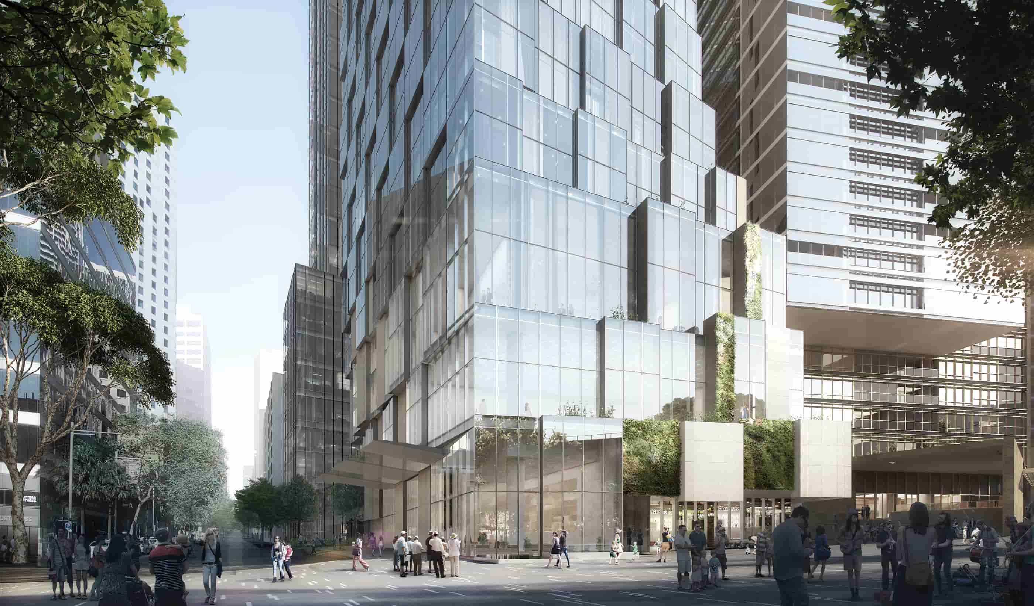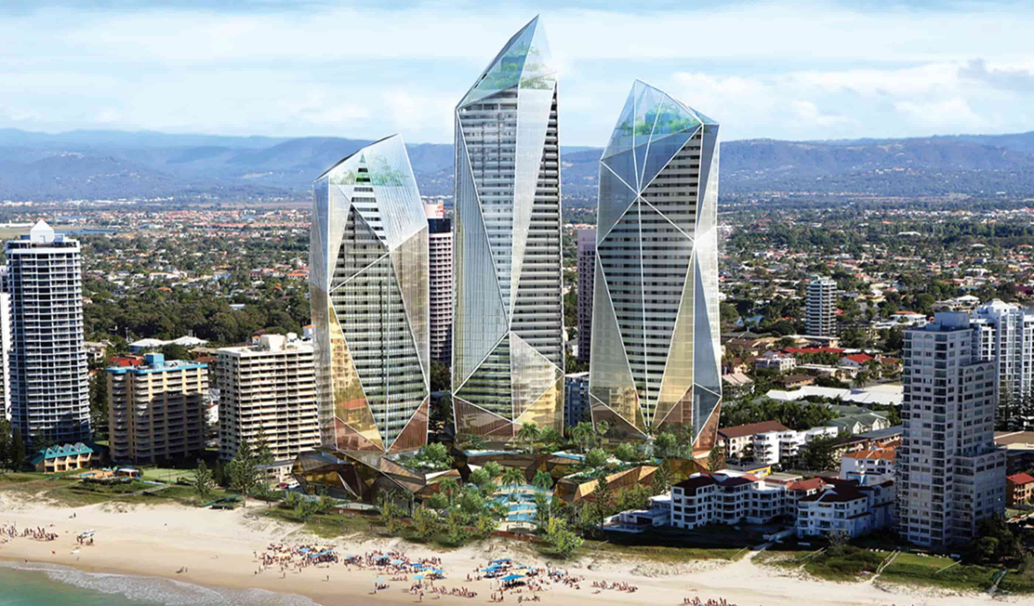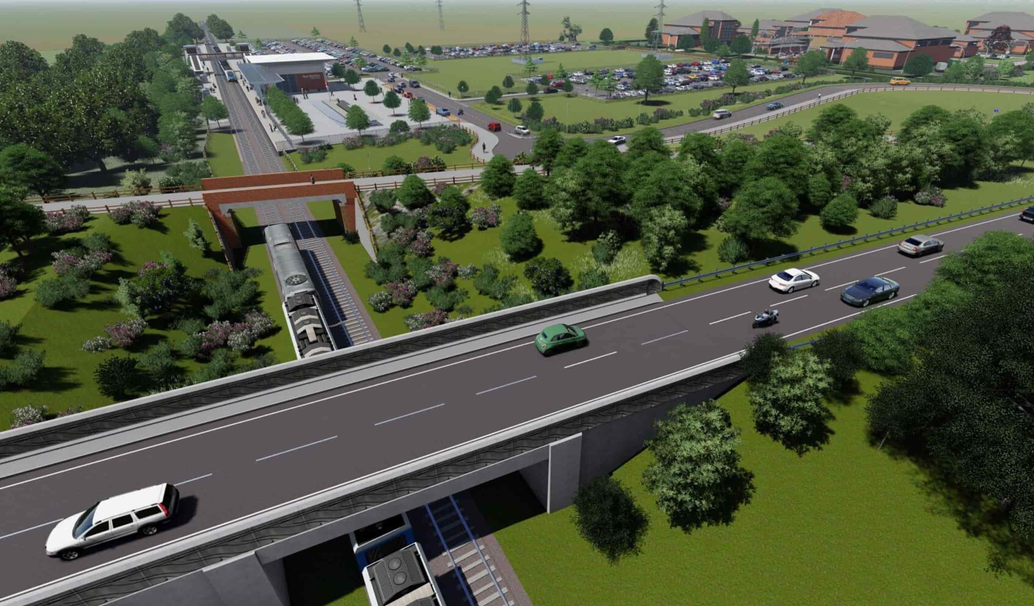- Location
- Sydney, New South Wales
- Offices
-
-
Client
-
-
Mirvac
-
-
Architect
-
SHoP and Woods Bagot
- Location
- Sydney, New South Wales
- Offices
- Client
-
- Mirvac
- Architect
- SHoP and Woods Bagot
Share
55 Pitt Street, Sydney
The 55 Pitt Street tower, in Sydney’s iconic Circular Quay precinct, represents the latest in sustainable building systems, including air handling with pandemic provisions. Working with the developer, Mirvac, and architects, SHoP and Woods Bagot, our team designed in state-of-the-art mechanical solutions for the 63,700 square metre tower.
With sustainability at the forefront of the design, we specified implementing phase change energy thermal storage and active chill beams distribution systems, alongside low temperature variable air volume air systems to reduce energy use. The naturally ventilated workplaces are a highlight of the design scheme, allowing building occupants to connect with the outdoors, helping improve occupant comfort, and enhancing productivity.
Additionally, the building features enhanced ventilation to meet WELL targets and reduce the risk of spreading pathogens and illness, thus incorporating a post-pandemic design philosophy. Once complete, 55 Pitt Street will emphasize the visitor experience and building comfort of occupants, offering flexible working spaces, natural lighting, and stunning views of Sydney Harbor.
- Location
- Sydney, New South Wales
- Offices
-
-
Client
-
-
Mirvac
-
-
Architect
-
SHoP and Woods Bagot
- Location
- Sydney, New South Wales
- Offices
- Client
-
- Mirvac
- Architect
- SHoP and Woods Bagot
Share
We’re better together
-
Become a client
Partner with us today to change how tomorrow looks. You’re exactly what’s needed to help us make it happen in your community.
-
Design your career
Work with passionate people who are experts in their field. Our teams love what they do and are driven by how their work makes an impact on the communities they serve.





