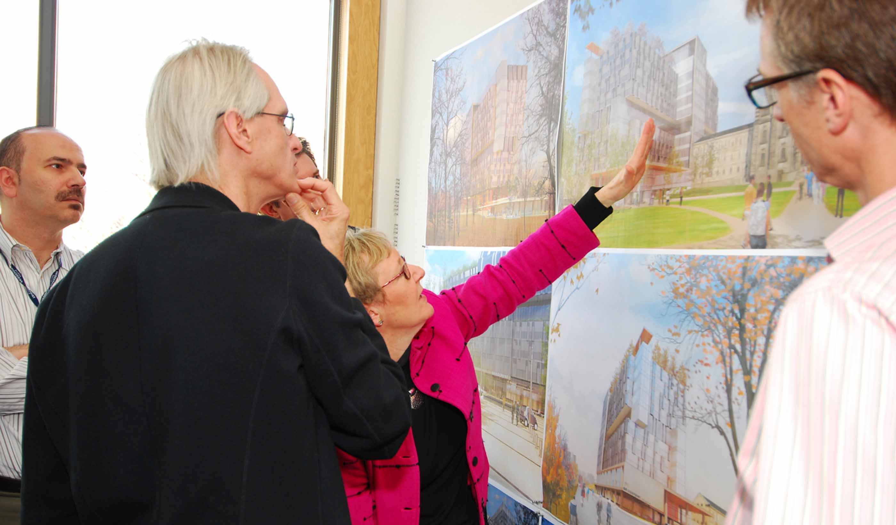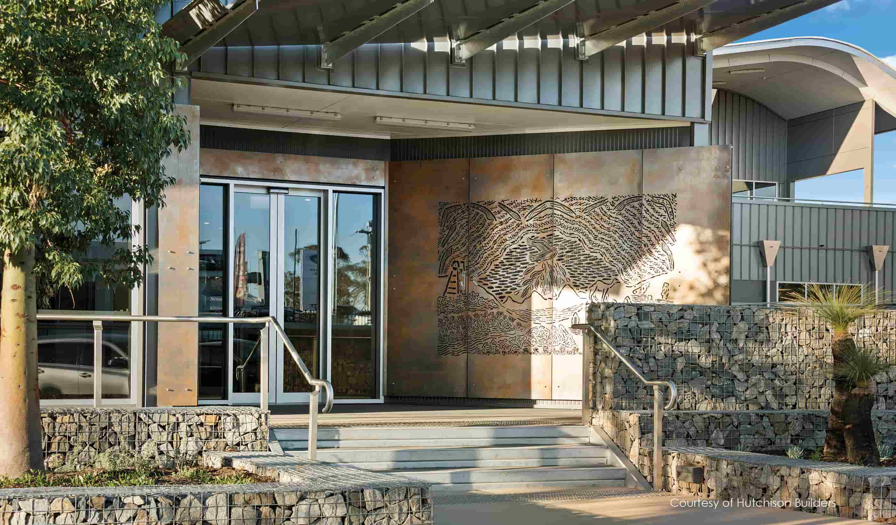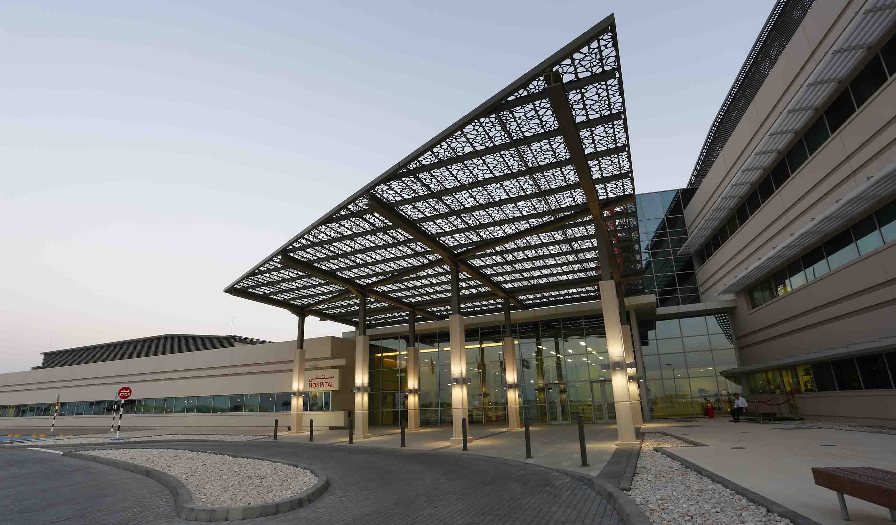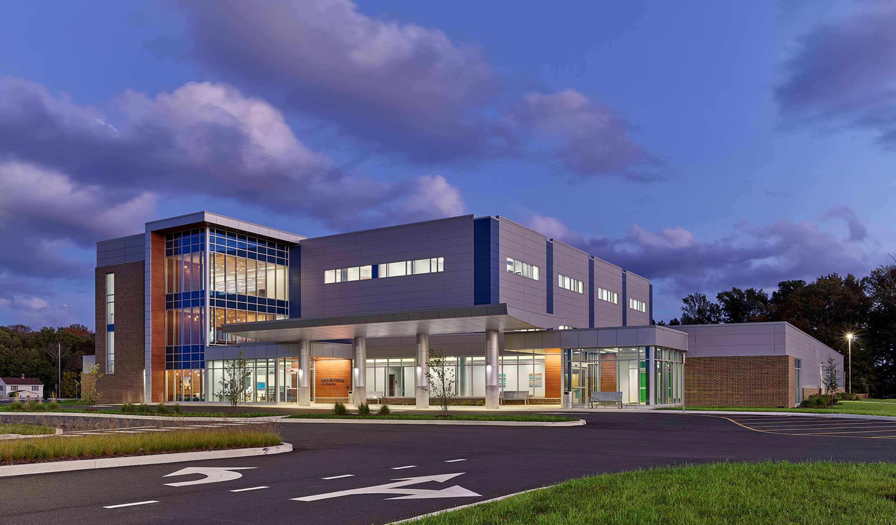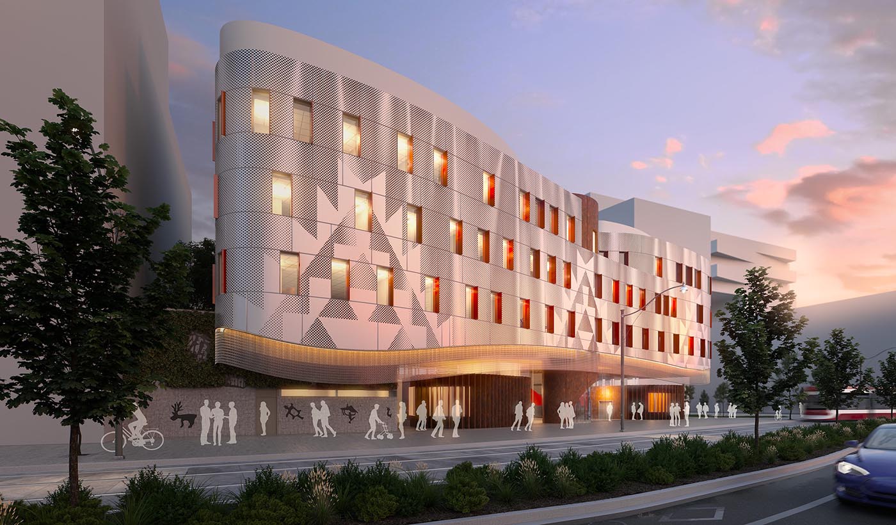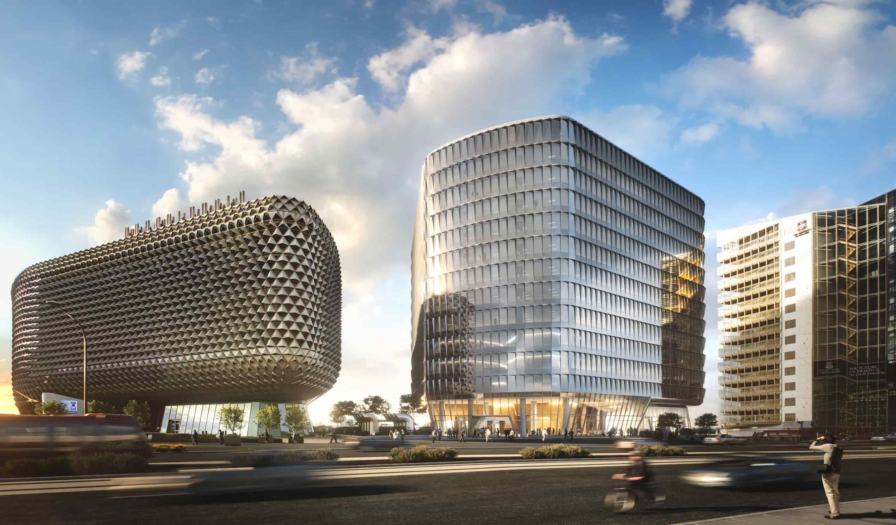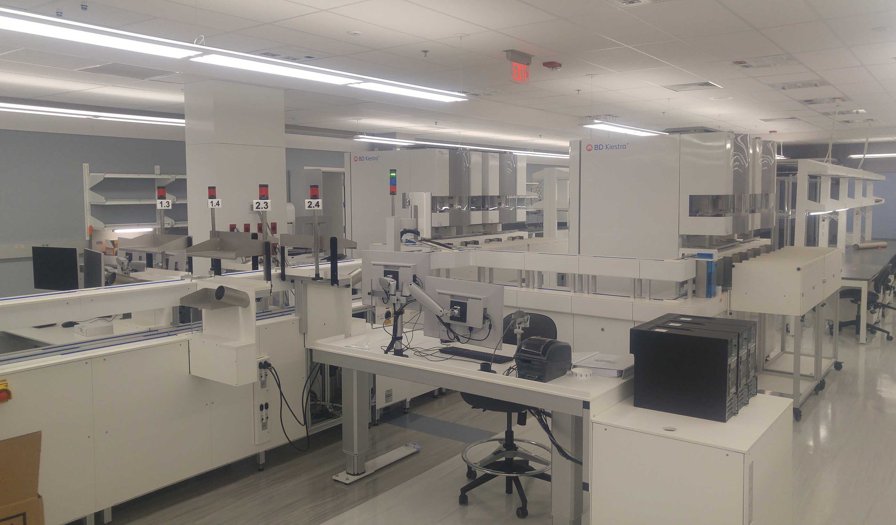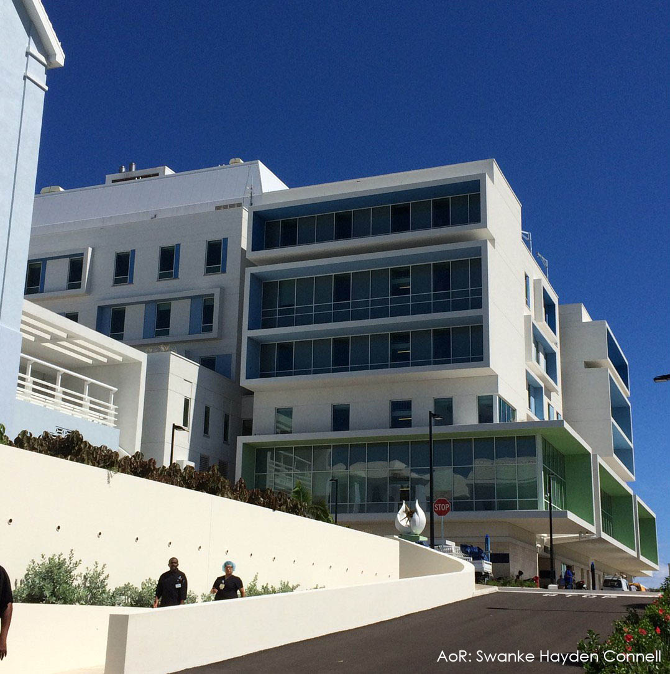At a Glance
-
$31M
Construction Value
-
87K
Square Feet
- Location
- Williamsport, Pennsylvania
- Offices
-
-
Architect
-
Burkavage Design Associates, LLC / Larson Design Group
- Location
- Williamsport, Pennsylvania
- Offices
- Architect
- Burkavage Design Associates, LLC / Larson Design Group
Share
UPMC Susquehanna - Health Innovation Center
Collaborative. Centralized. Caring. Three words that describe the UPMC Susquehanna Health Innovation Center. Built for a new era of multidisciplinary care, the facility brings a plethora of practices under one roof—benefitting patients and practitioners alike.
With space for family medicine practice, outpatient surgery, obstetrics, pulmonology, neurology, neurosurgery, and an outpatient heart and vascular institute, the four-story facility is designed to provide comprehensive care to a wide variety of patients. The center is also home to the Pennsylvania Commonwealth Medical College residency program.
Our team provided project management services for the 87,362 square-foot (8,116 square-metre) facility, which also includes a retail pharmacy and medical equipment store. A connecting concourse conveniently brings staff, patients, and visitors to the campus’s new patient tower, for which Stantec also provided project management services.
At a Glance
-
$31M
Construction Value
-
87K
Square Feet
- Location
- Williamsport, Pennsylvania
- Offices
-
-
Architect
-
Burkavage Design Associates, LLC / Larson Design Group
- Location
- Williamsport, Pennsylvania
- Offices
- Architect
- Burkavage Design Associates, LLC / Larson Design Group
Share
We’re better together
-
Become a client
Partner with us today to change how tomorrow looks. You’re exactly what’s needed to help us make it happen in your community.
-
Design your career
Work with passionate people who are experts in their field. Our teams love what they do and are driven by how their work makes an impact on the communities they serve.
