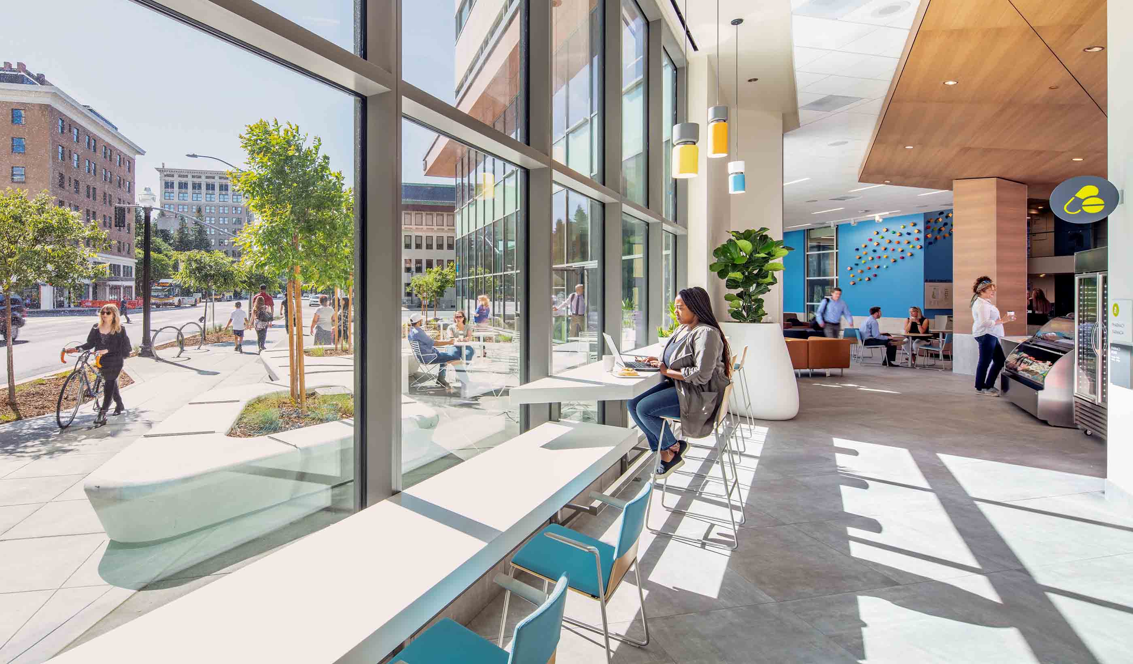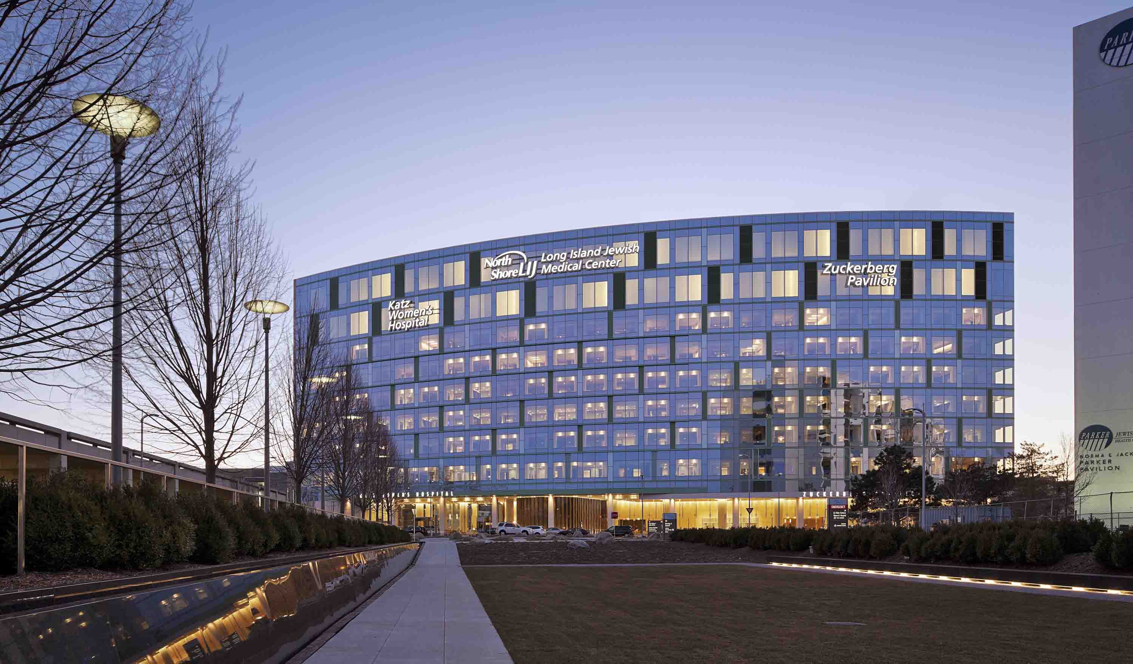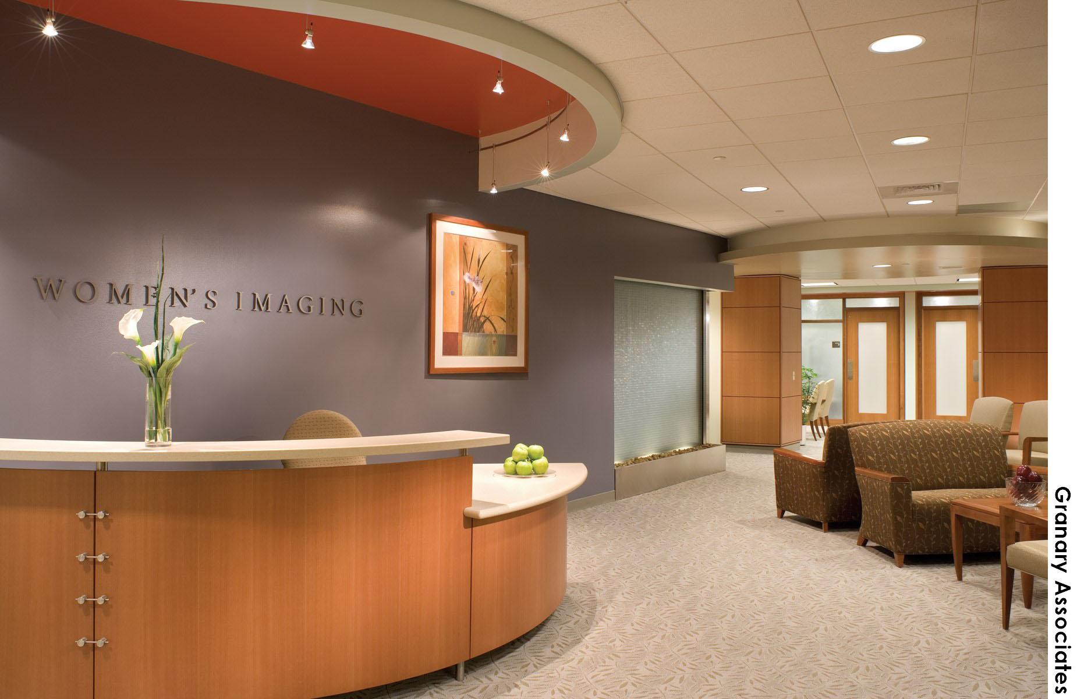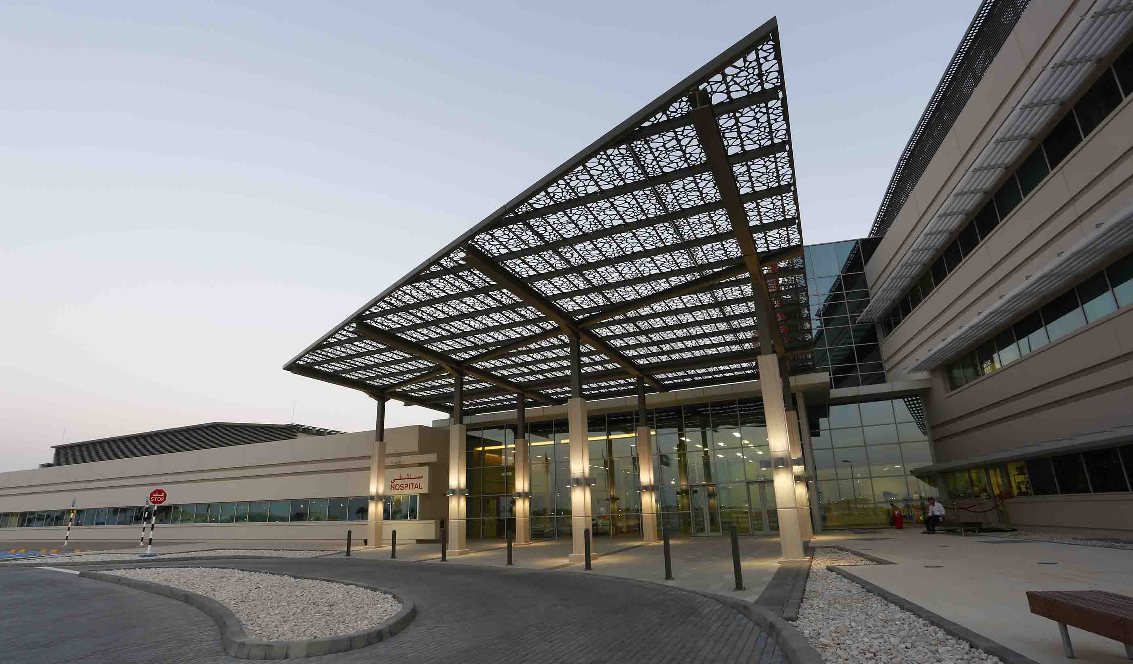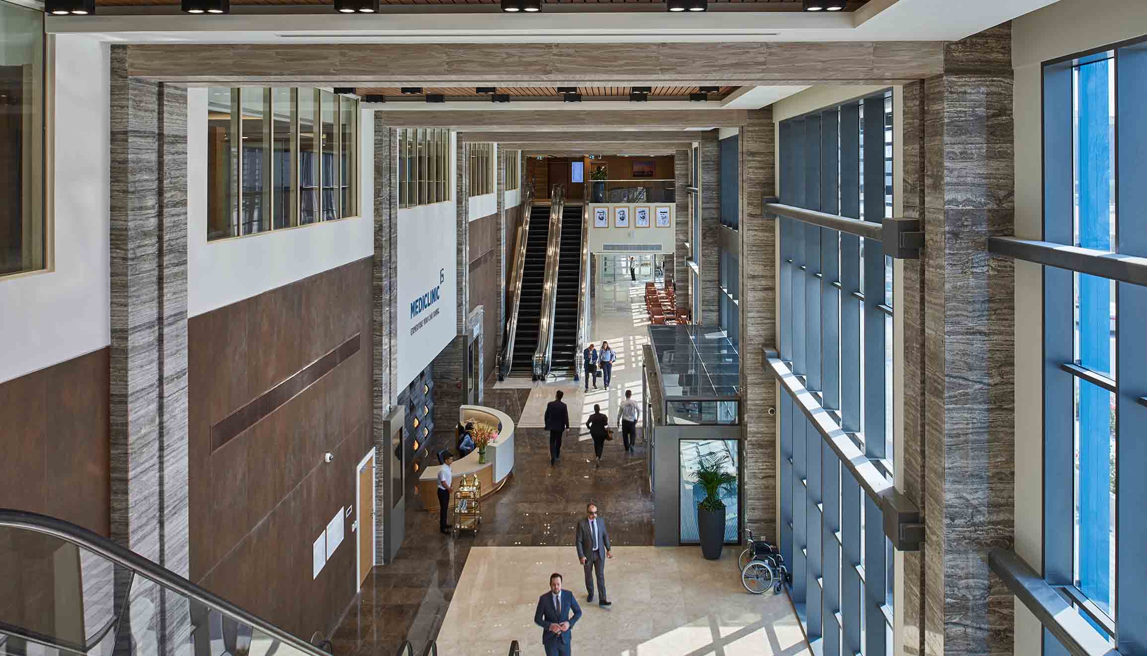At a Glance
-
8K
Square Feet
-
11
Patient Rooms
- Location
- Harrisburg, Pennsylvania
- Offices
-
-
Client
-
-
UPMC Harrisburg
-
- Location
- Harrisburg, Pennsylvania
- Offices
- Client
-
- UPMC Harrisburg
Share
UPMC Harrisburg – Antepartum Unit
As part of a larger effort to expand its Women’s and Children’s services, UPMC Harrisburg wanted to create an Antepartum Unit as a new home for its existing antepartum program to accommodate higher risk patients during pregnancy.
Due to our involvement in renovations of the NICU and Pediatric Unit, Stantec was engaged to create a hospitality focused environment for the Antepartum Unit. This design approach would cater to patients that may be staying for longer periods during a sensitive and emotional time. Our biggest design challenge was to fit more private rooms within the existing footprint. We designed a custom millwork element at the footwall of each room to accommodate daily patient and family activities, while the materials and color palettes of each room and its furniture were chosen to make the rooms feel less like hospital spaces. We also designed the patient rooms around a central support space, where nursing staff have two touchdown areas at each end to efficiently serve all patients.
In the end, our work contributed to UPMC’s ability to provide expanded care services to the women and children patient population in Harrisburg. The city and surrounding health area will benefit from the new hospitality-like healing environment.
At a Glance
-
8K
Square Feet
-
11
Patient Rooms
- Location
- Harrisburg, Pennsylvania
- Offices
-
-
Client
-
-
UPMC Harrisburg
-
- Location
- Harrisburg, Pennsylvania
- Offices
- Client
-
- UPMC Harrisburg
Share
Kristy Hollis, Principal, Architecture
Love what you do, and every day will be rewarding.
Megan Holmes, Vice President, Regional Business Leader, Buildings (US East)
Designing the best possible environment takes a team committed to a common goal.
Emma Leach, Designer
Healthcare design is a wholistic wellness initiative. I strive to design with people in mind, for the health and wellness of our communities.
We’re better together
-
Become a client
Partner with us today to change how tomorrow looks. You’re exactly what’s needed to help us make it happen in your community.
-
Design your career
Work with passionate people who are experts in their field. Our teams love what they do and are driven by how their work makes an impact on the communities they serve.


