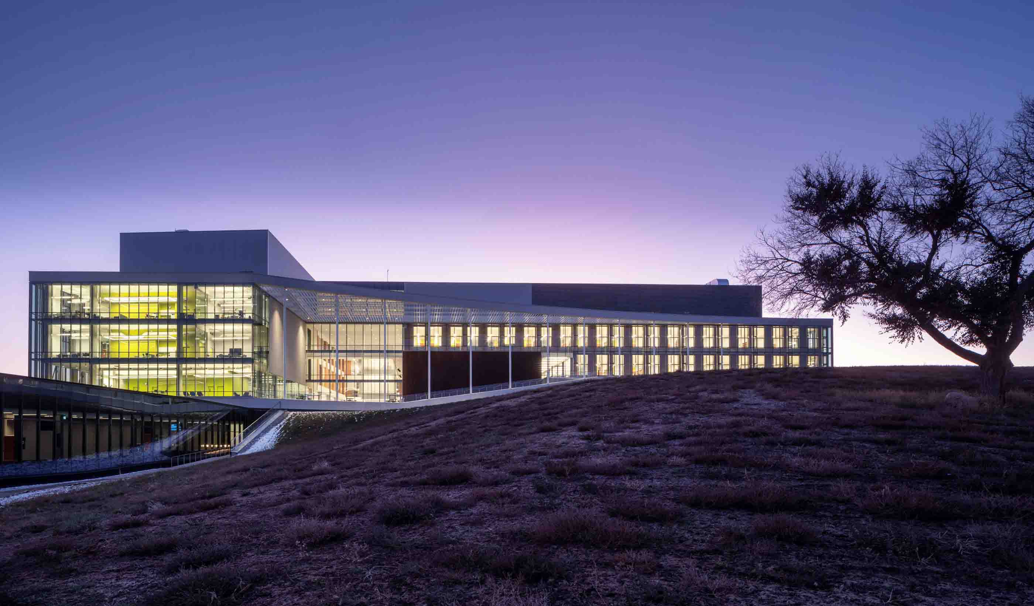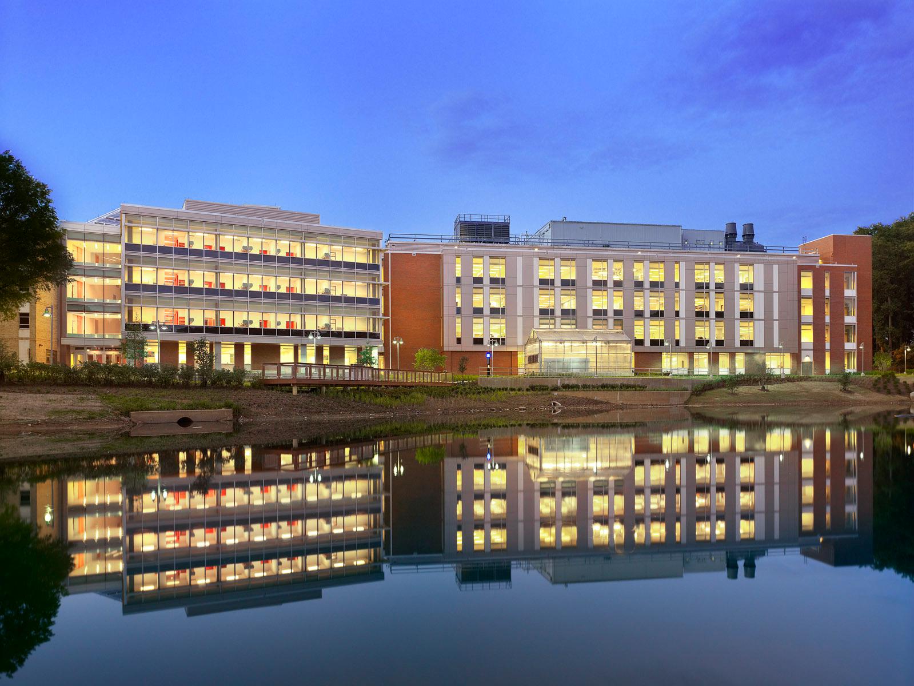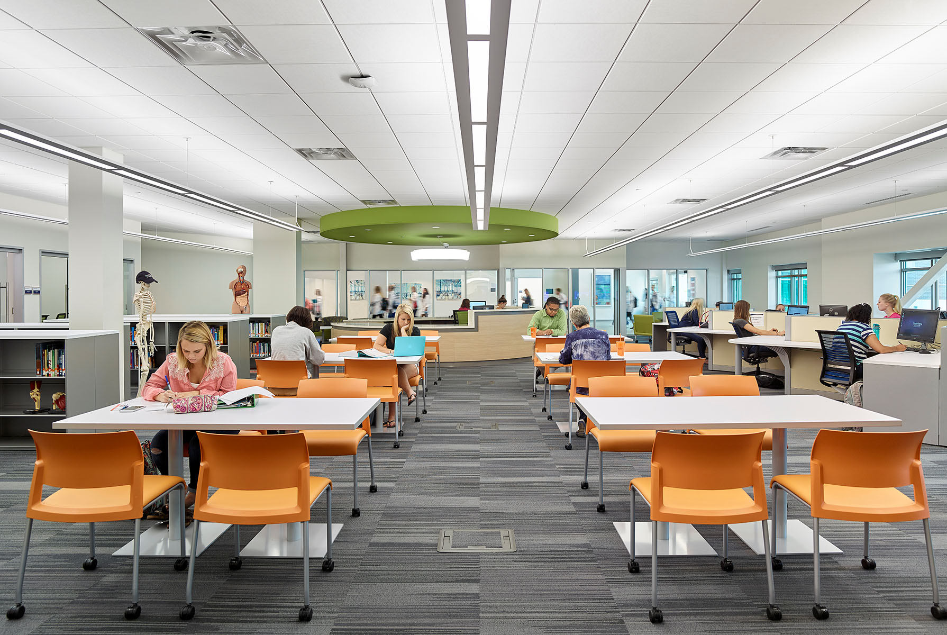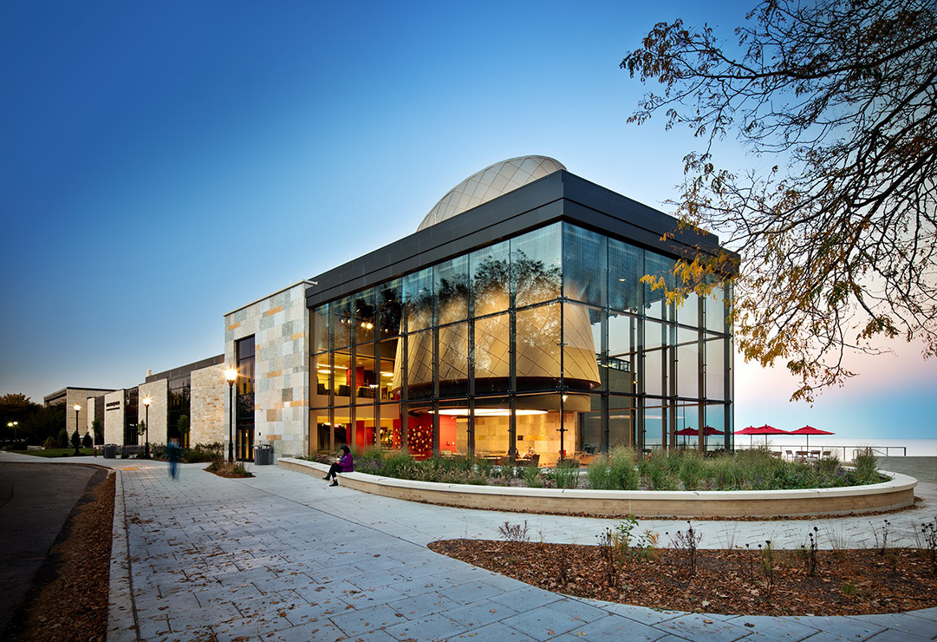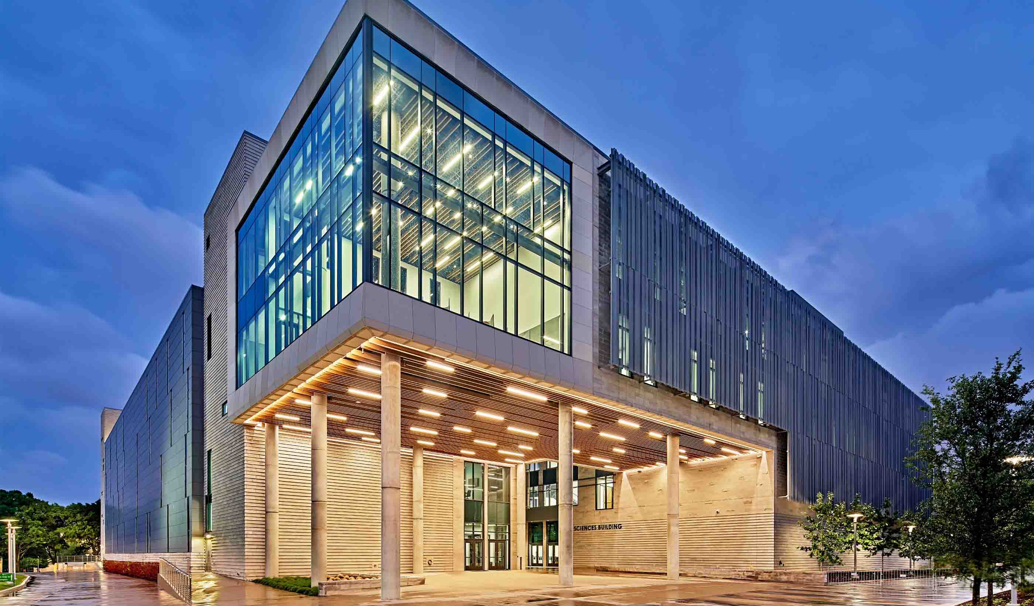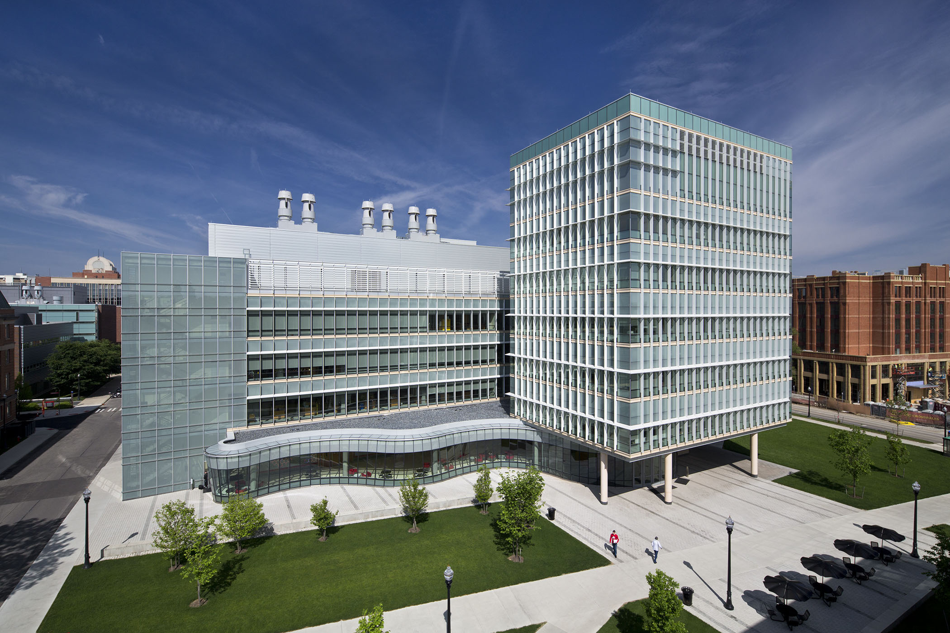At a Glance
-
28K
Square Feet
- Location
- Grand Forks, North Dakota
- Offices
-
-
Client
-
-
University of North Dakota EERC
-
-
Architect
-
Stantec / ICON Architecture Group
- Location
- Grand Forks, North Dakota
- Offices
- Client
-
- University of North Dakota EERC
- Architect
- Stantec / ICON Architecture Group
Share
University of North Dakota EERC Advanced Materials Processing Facility
The University of North Dakota (UND) Energy + Environmental Research Center (EERC) wanted a state-of-the-art facility that would build upon EERC’s work in biomass processing, critical minerals production and processing, and development of advanced carbon-based materials. UND reached out to us, and our partner ICON Architectural Group, to provide integrated design services for a new Advanced Materials Processing Facility (AMP).
Designed to meet the priorities of the EERC and its industry partners, AMP will feature four demonstration plants in conjunction with a fuels processing area to study scaled processing and production operations. To support research staff, the facility will also feature a two-story office, locker space, and other amenities.
When completed, AMP will be considered a hub for the region’s development of innovative, practical, and cost-effective energy and environmental solutions, supporting the advancement of fuels and materials research.
At a Glance
-
28K
Square Feet
- Location
- Grand Forks, North Dakota
- Offices
-
-
Client
-
-
University of North Dakota EERC
-
-
Architect
-
Stantec / ICON Architecture Group
- Location
- Grand Forks, North Dakota
- Offices
- Client
-
- University of North Dakota EERC
- Architect
- Stantec / ICON Architecture Group
Share
Travis Sage, Principal, Architect
I believe that social and environmental responsibility is created through inspired placemaking and the moments we share within.
Meg Schubert Allen, Associate, Buildings
Design, done right, has the potential to positively impact our neighborhoods, communities, and every individual that experiences it.
Michael Reagan, Vice President, Buildings
The laboratories we plan and design may ultimately contribute to the discovery of something that will significantly and positively impact our lives.
We’re better together
-
Become a client
Partner with us today to change how tomorrow looks. You’re exactly what’s needed to help us make it happen in your community.
-
Design your career
Work with passionate people who are experts in their field. Our teams love what they do and are driven by how their work makes an impact on the communities they serve.


