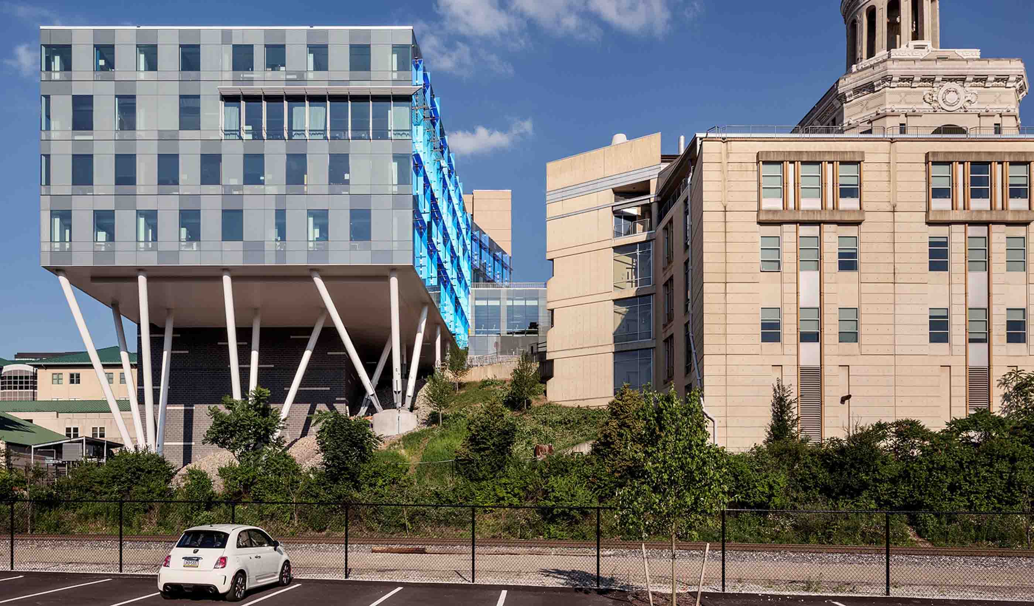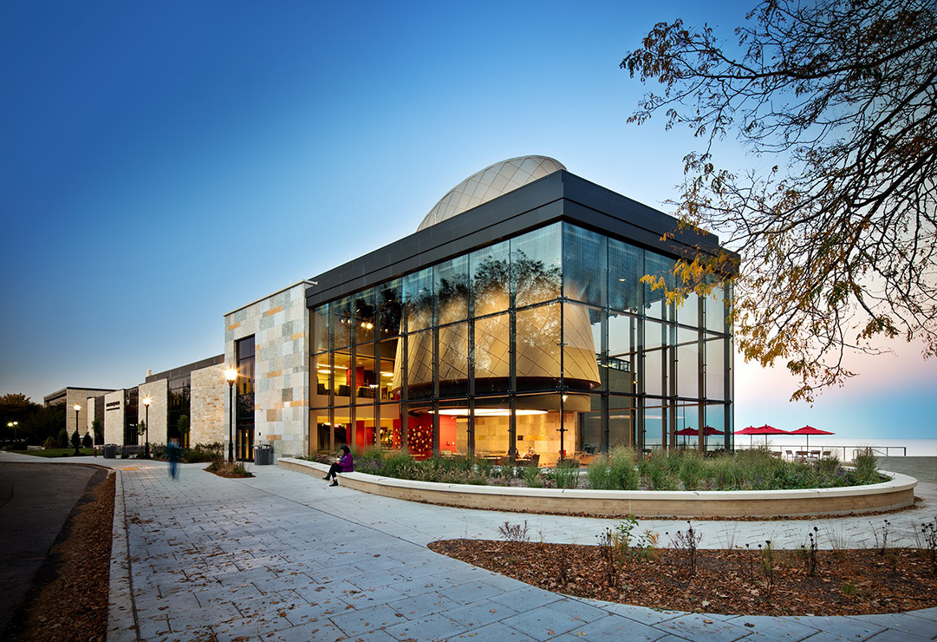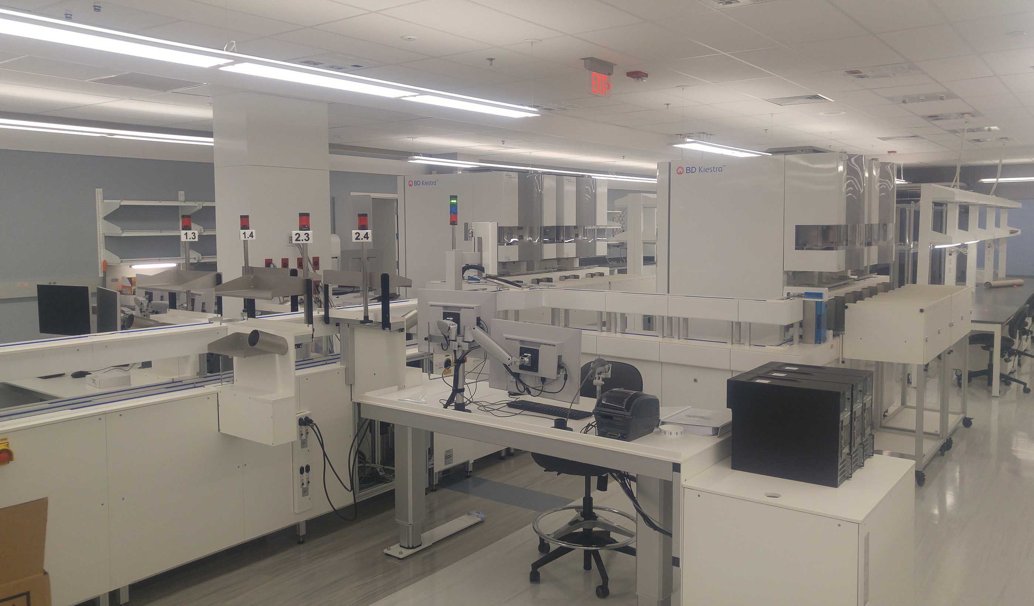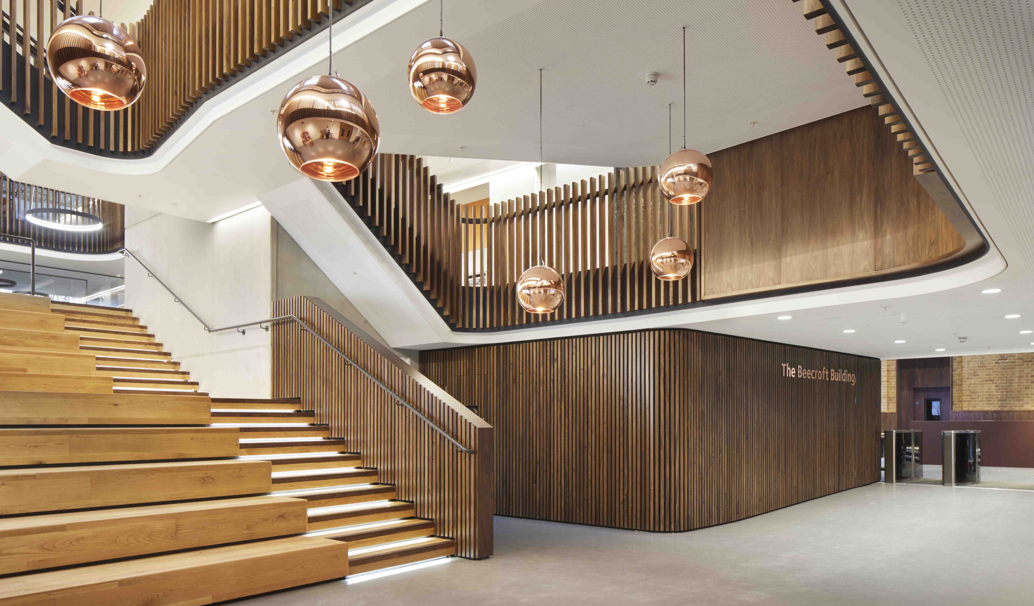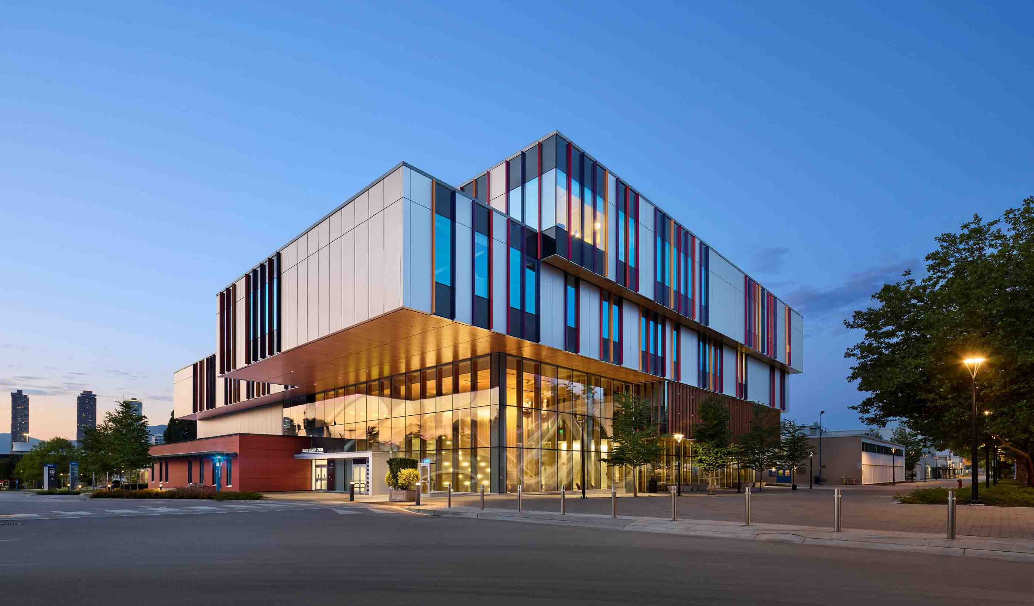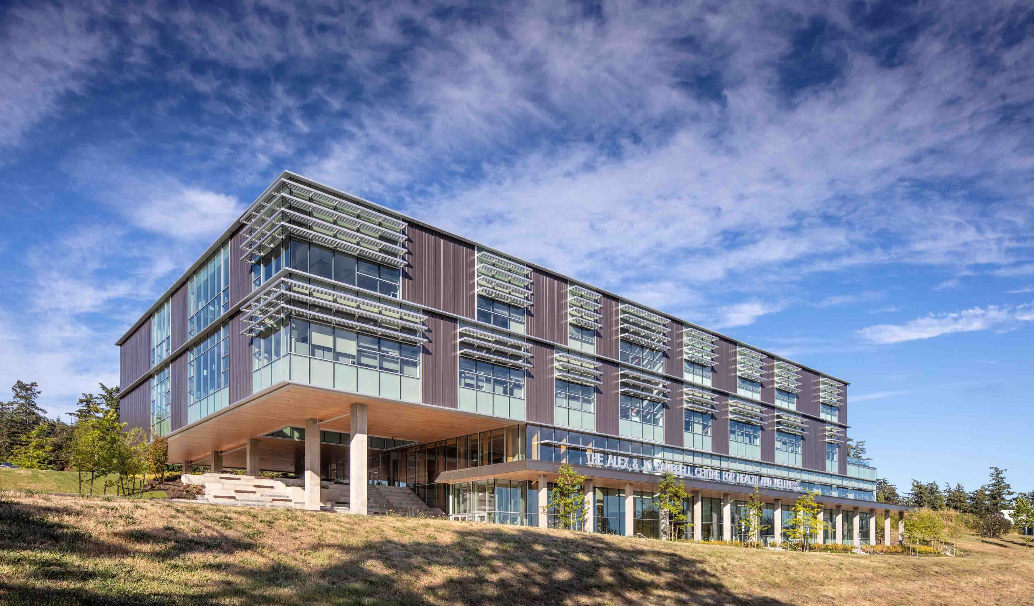At a Glance
-
103K
Square Feet
-
$40M
Construction Value
- Location
- Stephenville, Texas
- Offices
-
-
Awards
-
Learning By Design Architectural Awards, Outstanding Project, 2021
-
-
American School & University Educational Interiors, Bronze Citation, 2020
- Location
- Stephenville, Texas
- Offices
- Awards
- Learning By Design Architectural Awards, Outstanding Project, 2021
- American School & University Educational Interiors, Bronze Citation, 2020
Share
Tarleton State University – Engineering Building
The Engineering Building at Tarleton State University is a new, three-story facility designed by our architecture team. It was created to support the engineering, engineering technology, and computer science programs and connect them to the broader campus.
Located prominently at the campus edge, the gateway building is the primary entry to the campus and an iconic statement that emphasizes and reflects the unique and innovative qualities of the programs it supports. The centerpiece is the outdoor engineering quad: it connects to the current pathways on campus and transforms the facility from vehicular destination to pedestrian mall. The faculty office area is separated from the classroom and lab space by an exterior bridge and glass walkway, which helps break down the scale of the building—it also creates a portal feature that displays the engineering quad to the campus edge and the broader public.
A learning commons encircles the quad. Alongside and adjacent to a full height glass wall, it overlooks the outdoor activity space. Featured lab spaces located on the first level have transparent fronts to put lab activity on display and provide a seamless connection between the quad, learning commons, and the labs themselves. The design showcases a two-story prototype lab and capstone workroom on the second floor and includes networking and robotics labs, computer classrooms, and active learning labs on the second and third floors. The result? A brand-new facility that keeps the engineering department connected to the entire university community.
At a Glance
-
103K
Square Feet
-
$40M
Construction Value
- Location
- Stephenville, Texas
- Offices
-
-
Awards
-
Learning By Design Architectural Awards, Outstanding Project, 2021
-
-
American School & University Educational Interiors, Bronze Citation, 2020
- Location
- Stephenville, Texas
- Offices
- Awards
- Learning By Design Architectural Awards, Outstanding Project, 2021
- American School & University Educational Interiors, Bronze Citation, 2020
Share
Gretchen Diesel, Senior Associate, Interior Design Lead
My job is to translate project requirements and client goals into the built environment.
Tracy Eich, Senior Principal, Texas Design Leader
Architecture at its core is problem solving—but at its essence, it’s also a form of behavioral science, and the quality of the spaces we create affects the human spirit.
Cynthia Labelle, Principal, Buildings
My superpower is problem solving and creativity—I look for the big picture and work to connect the dots.
Michael Reagan, Vice President, Buildings
The laboratories we plan and design may ultimately contribute to the discovery of something that will significantly and positively impact our lives.
Raul Pinol, Senior Design Architect
By fostering a culture of continuous improvement, our team remains dedicated to achieving excellence in every project we undertake.
We’re better together
-
Become a client
Partner with us today to change how tomorrow looks. You’re exactly what’s needed to help us make it happen in your community.
-
Design your career
Work with passionate people who are experts in their field. Our teams love what they do and are driven by how their work makes an impact on the communities they serve.
