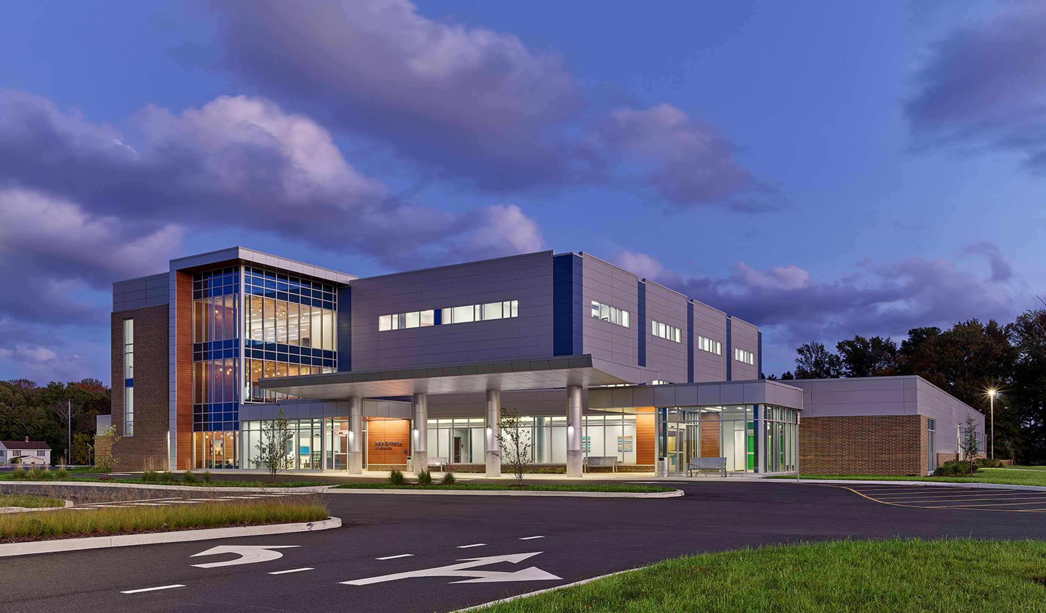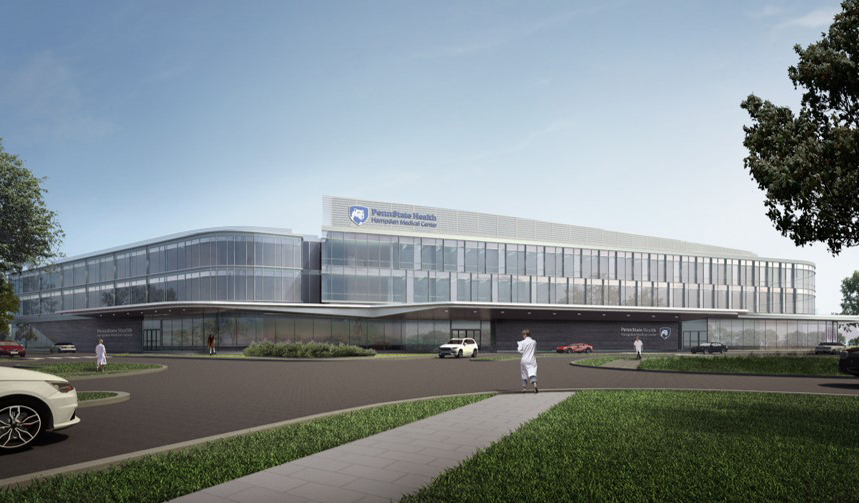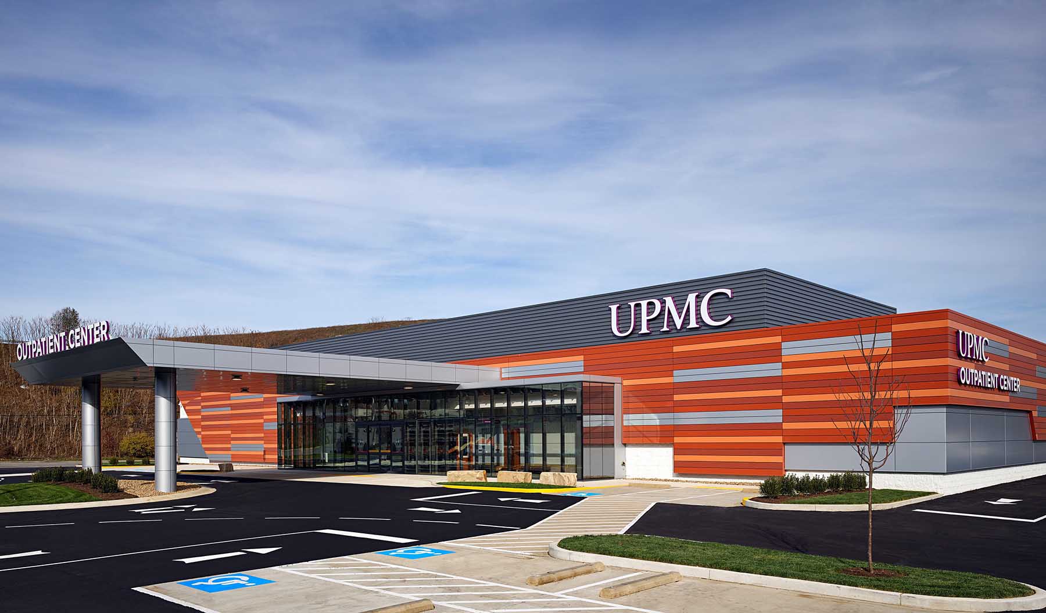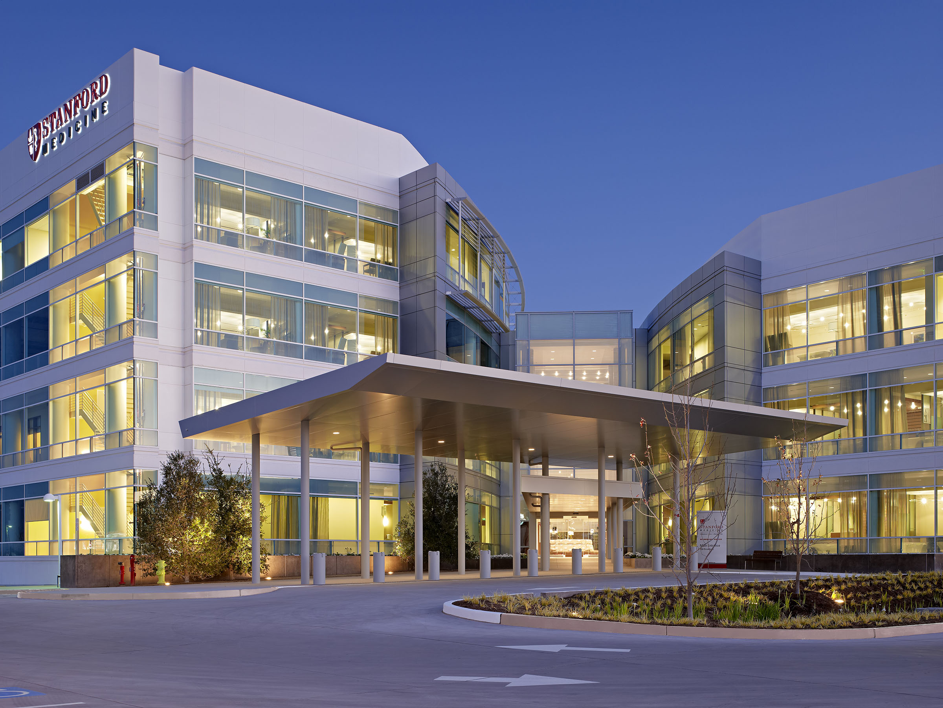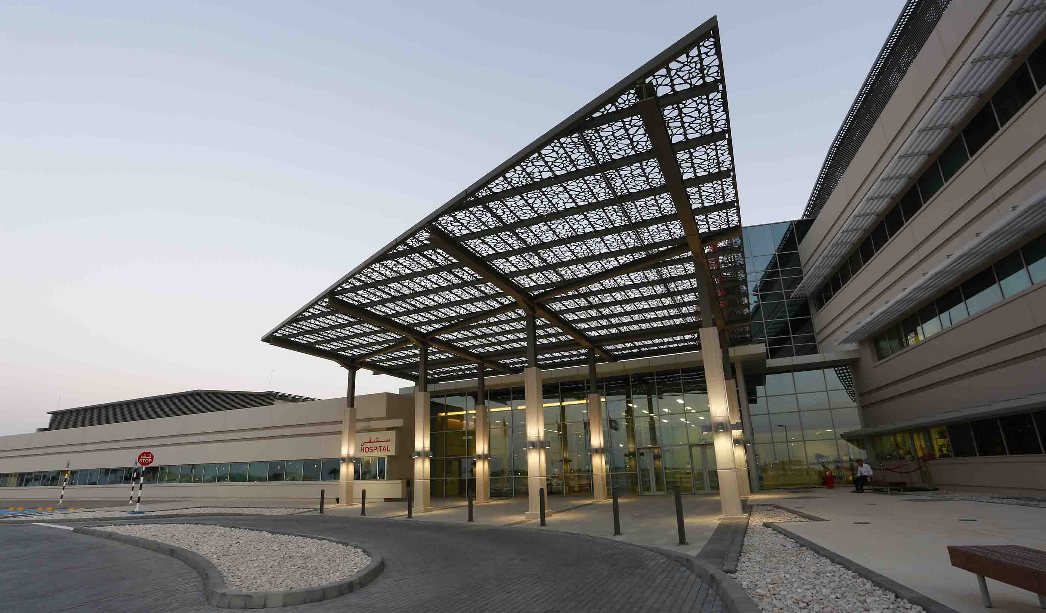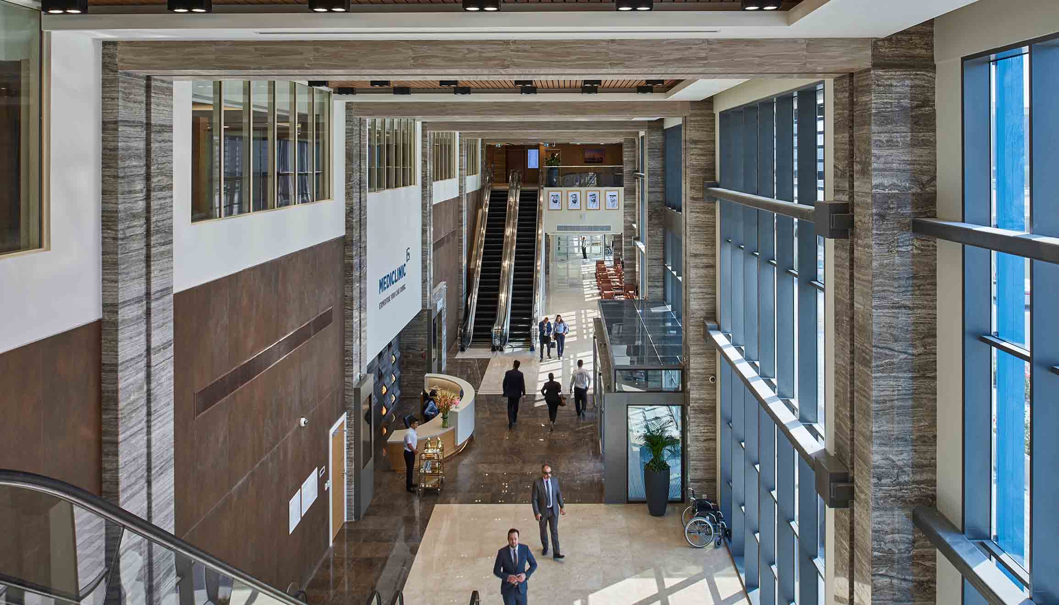At a Glance
-
46K
Square Feet
-
48
Exam/Treatment Rooms
-
4
Operating Rooms
- Location
- Pittsburgh, Pennsylvania
- Offices
-
- Location
- Pittsburgh, Pennsylvania
- Offices
Share
UPMC West Mifflin Outpatient Center
Our team assisted UPMC in transforming a one-story, 46,000 square foot windowless retail space into an airy, light-filled outpatient healthcare facility. In addition to abundant windows and skylights, we incorporated a new building façade, roof, and a large central waiting area. We also replaced and upgraded all mechanical, electrical, and plumbing (MEP) building systems, including installing new mechanical units, water, fire, gas, and electrical services.
UPMC’s shared services healthcare model co-locates surgery, imaging, lab, primary care, women’s imaging, and specialty care exam-based practices within the rejuvenated space, providing a convenient one-stop-shop for their patients. Centralized registration streamlines and unifies the patient experience throughout, regardless of service line. Biophilic design elements, skylights, and artwork provide positive distractions to patients, reducing their stress during visits. The configuration of the exam suites allows each physician suite to expand and contract depending on the daily patient census.
With this new location, UPMC continues to deliver on their vision and promise of being a top healthcare provider.
At a Glance
-
46K
Square Feet
-
48
Exam/Treatment Rooms
-
4
Operating Rooms
- Location
- Pittsburgh, Pennsylvania
- Offices
-
- Location
- Pittsburgh, Pennsylvania
- Offices
Share
James Routh, Principal
We strive for excellence in healthcare design, finding innovative solutions that will ultimately lead to healthier lives for patients and their care givers.
Azure Sprague, Senior Associate
The solutions we create positively impact all building inhabitants: patients, visitors, and staff.
We’re better together
-
Become a client
Partner with us today to change how tomorrow looks. You’re exactly what’s needed to help us make it happen in your community.
-
Design your career
Work with passionate people who are experts in their field. Our teams love what they do and are driven by how their work makes an impact on the communities they serve.

