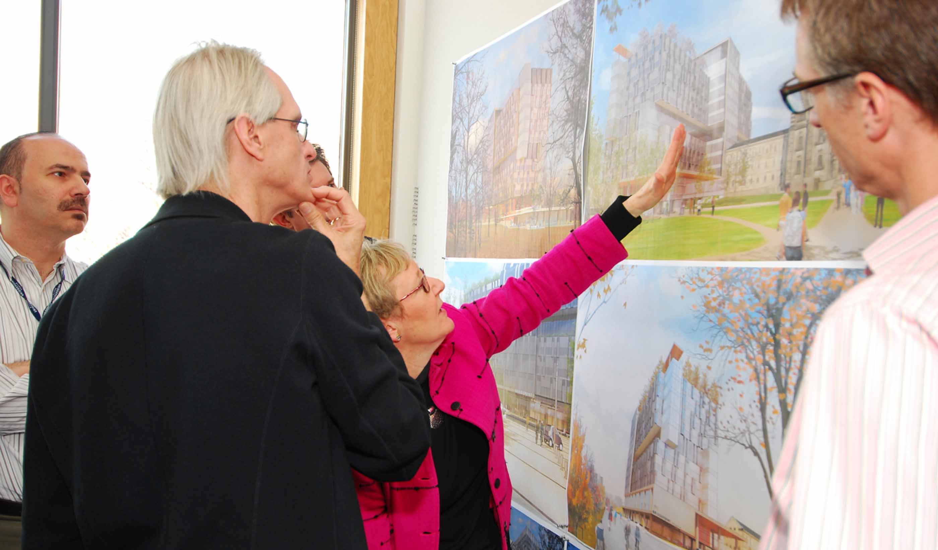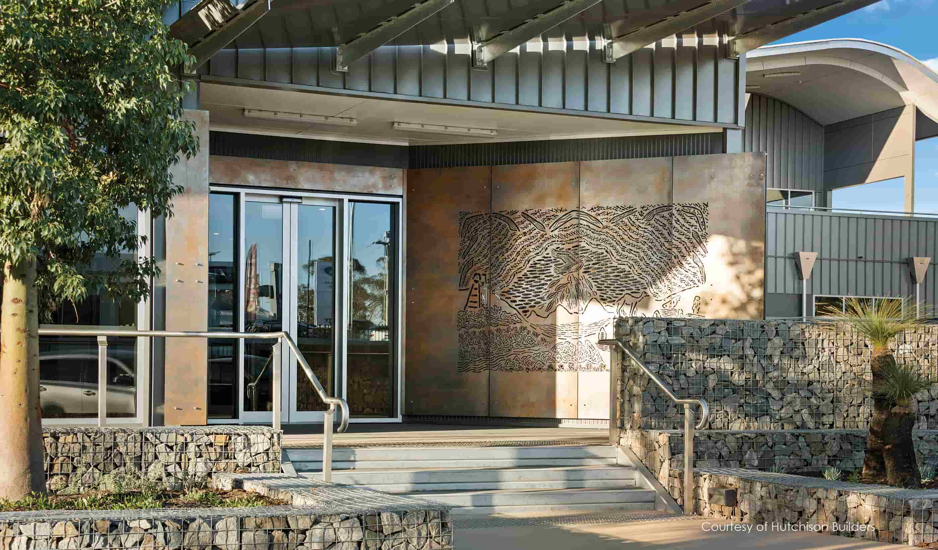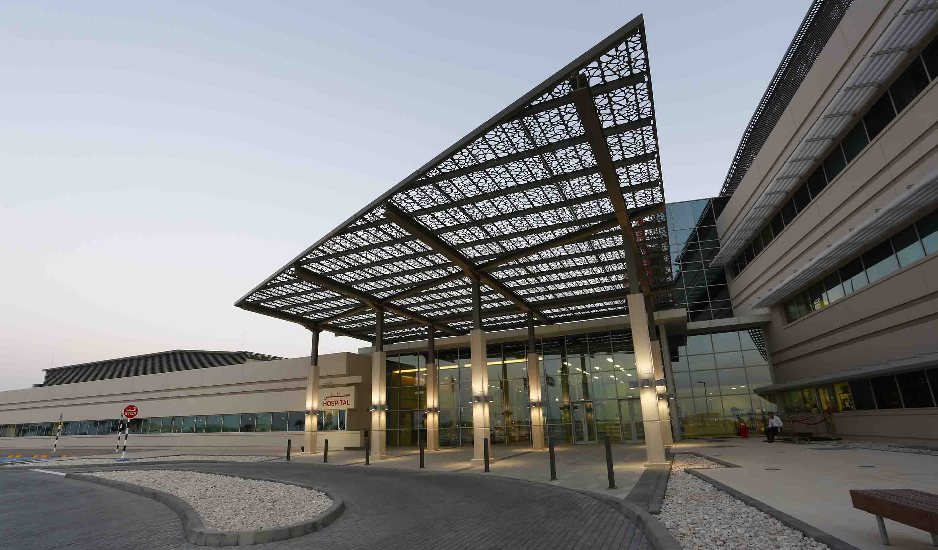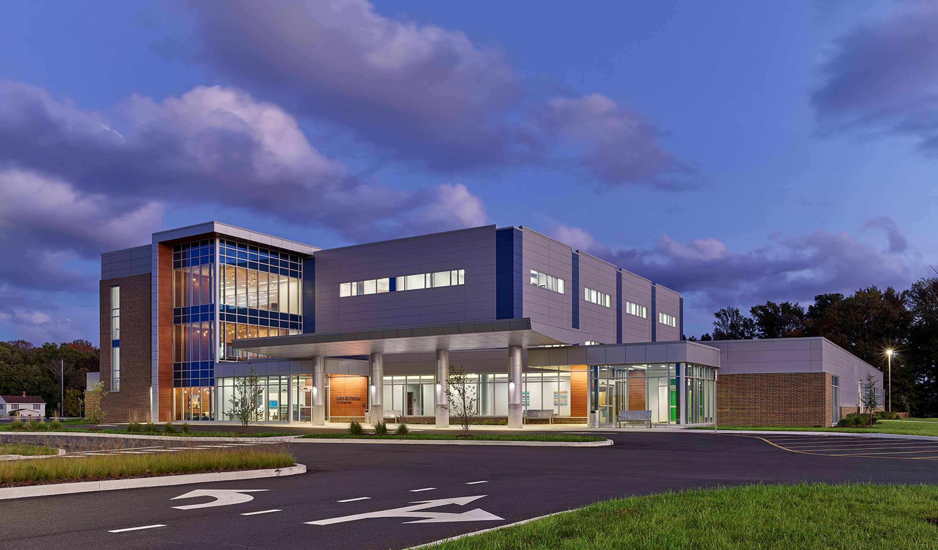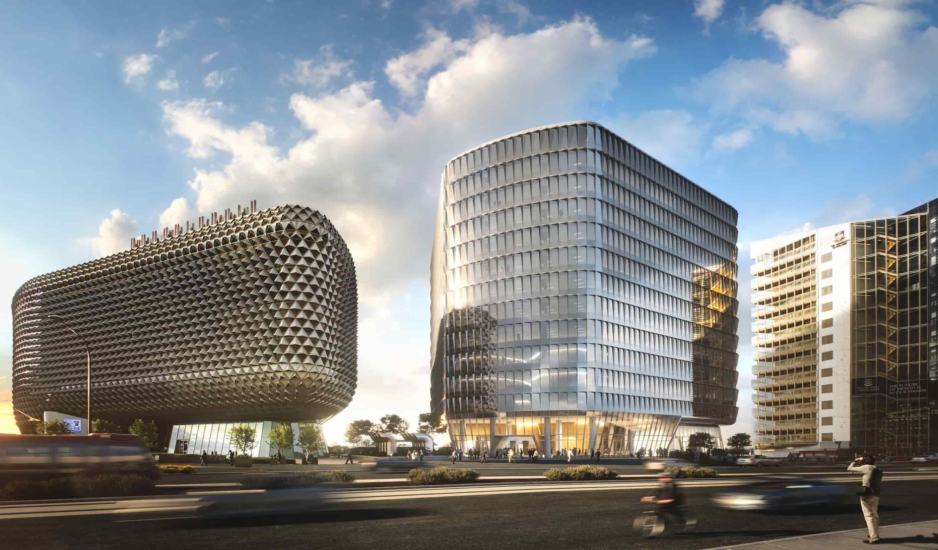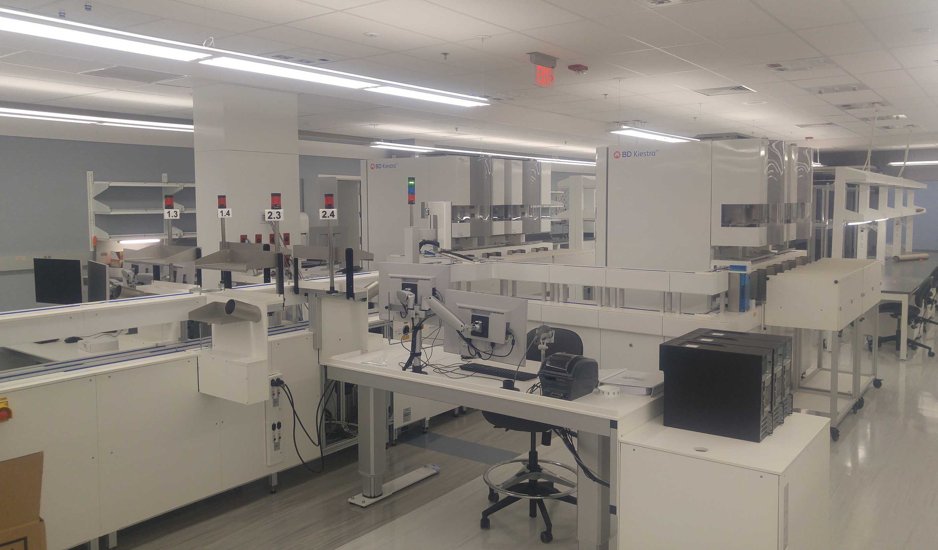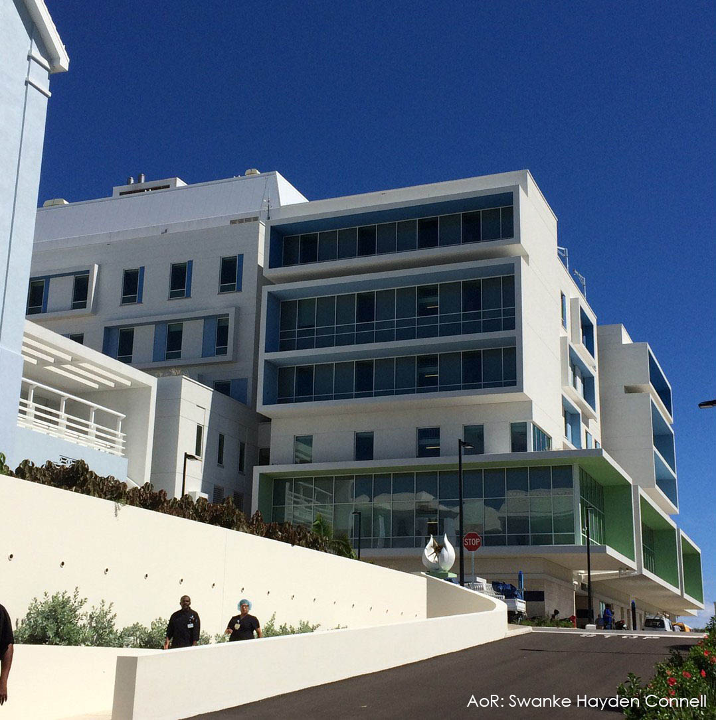At a Glance
-
25K
Square Feet
- Location
- Boston, Massachusetts
- Offices
-
-
Client
-
-
Boston Medical Center
-
-
Architect
-
Tsoi Kobus Design
- Location
- Boston, Massachusetts
- Offices
- Client
-
- Boston Medical Center
- Architect
- Tsoi Kobus Design
Share
Crosstown Center General Internal Medical and Sleep Lab Ambulatory Clinics
When Boston Medical Clinic (BCM) embarked on a project to accommodate their increasing outpatient volume, they selected our project management team to oversee the construction of a 25,000 gross square foot ambulatory clinic. Our job? Communicating the phasing and impact of ongoing planned construction activities, monitoring construction, Department of Public Health approvals, schedule progress, equipment coordination, and regulatory assistance
Working as the owner’s representative, we managed the construction of an occupied office building at a tight urban site. To meet the owner’s accelerated schedule, we used a fast-track delivery schedule for early trade buy-out and design assist and had the construction manager complete mechanical, electrical, and plumbing design through use of building information modelling with the trades. The project features 40 new exam rooms (12 of which are dual use that convert to a sleep lab unit during nights and weekends) and includes shared exam/sleep room.
Now complete, the project meets the increasing outpatient volume from the community and will continue to serve vital care for years to come.
At a Glance
-
25K
Square Feet
- Location
- Boston, Massachusetts
- Offices
-
-
Client
-
-
Boston Medical Center
-
-
Architect
-
Tsoi Kobus Design
- Location
- Boston, Massachusetts
- Offices
- Client
-
- Boston Medical Center
- Architect
- Tsoi Kobus Design
Share
We’re better together
-
Become a client
Partner with us today to change how tomorrow looks. You’re exactly what’s needed to help us make it happen in your community.
-
Design your career
Work with passionate people who are experts in their field. Our teams love what they do and are driven by how their work makes an impact on the communities they serve.
