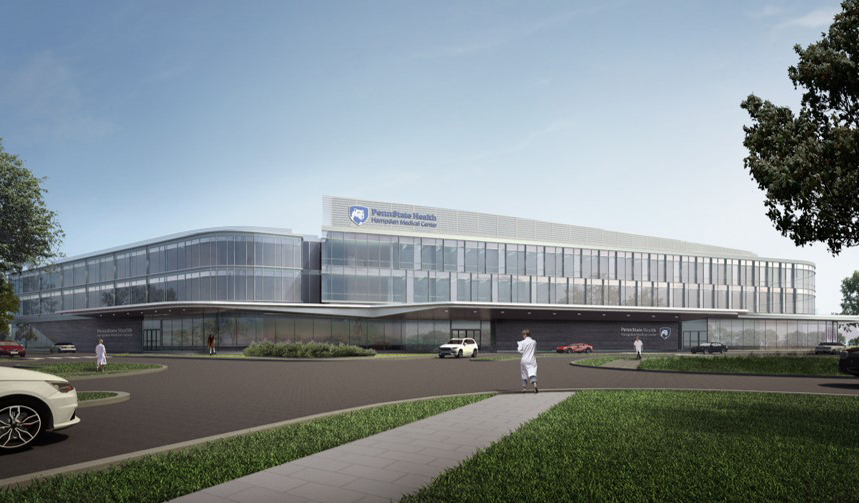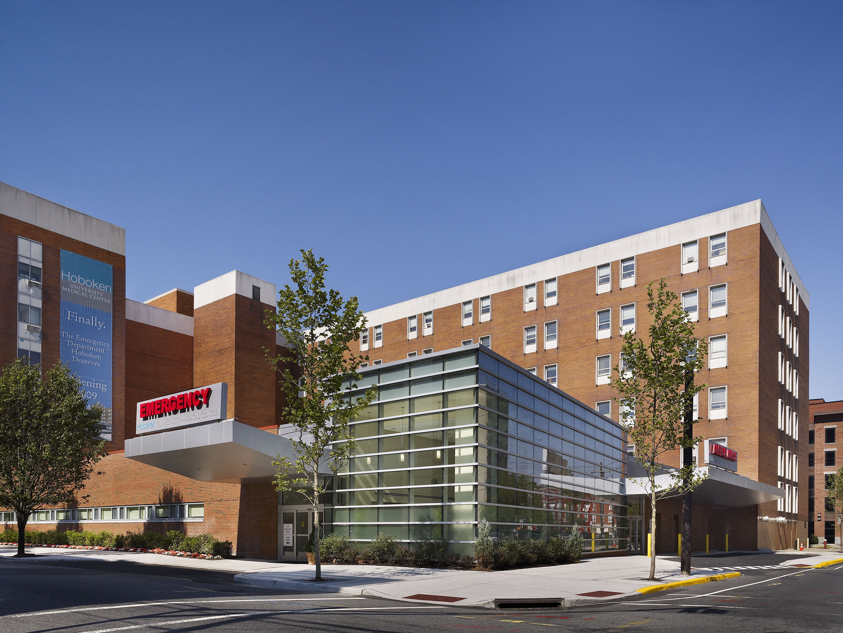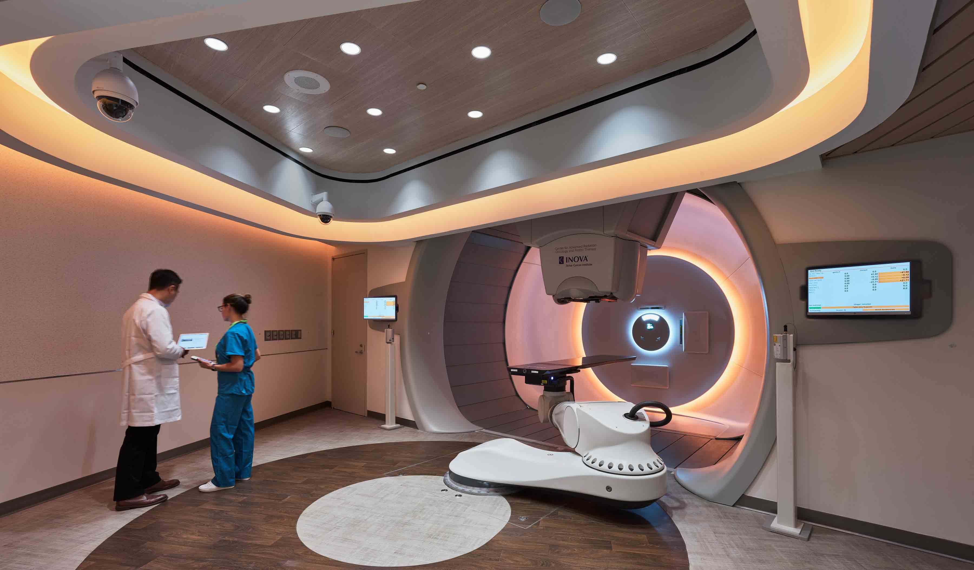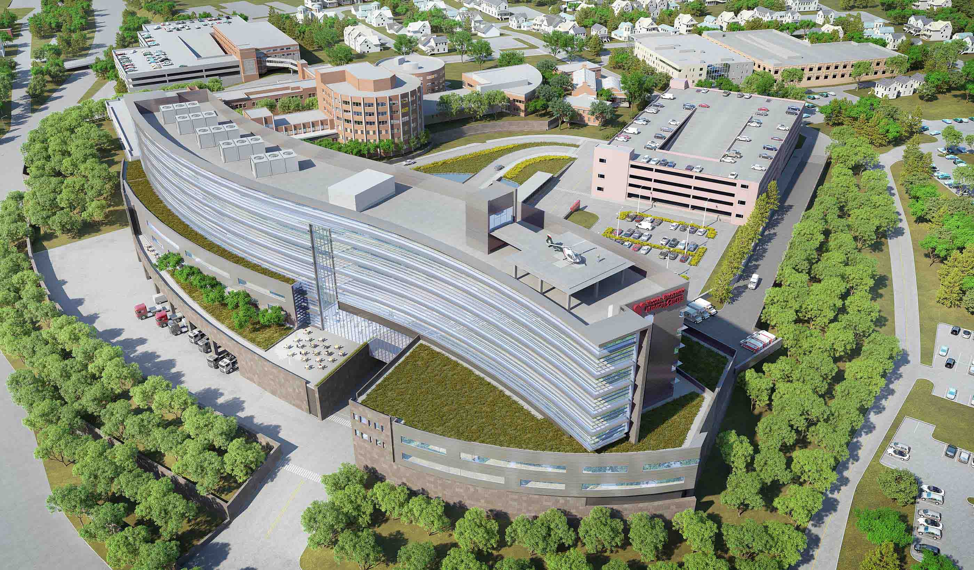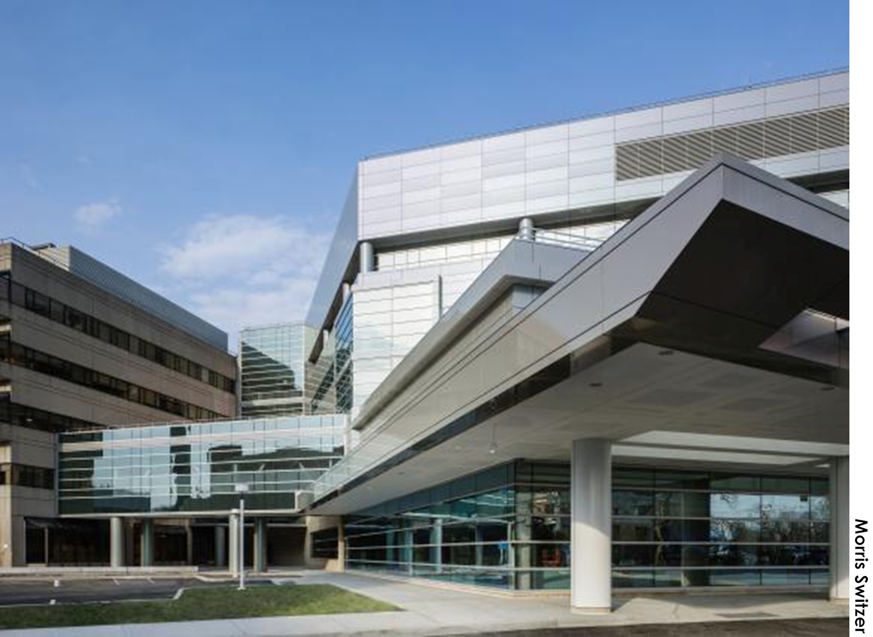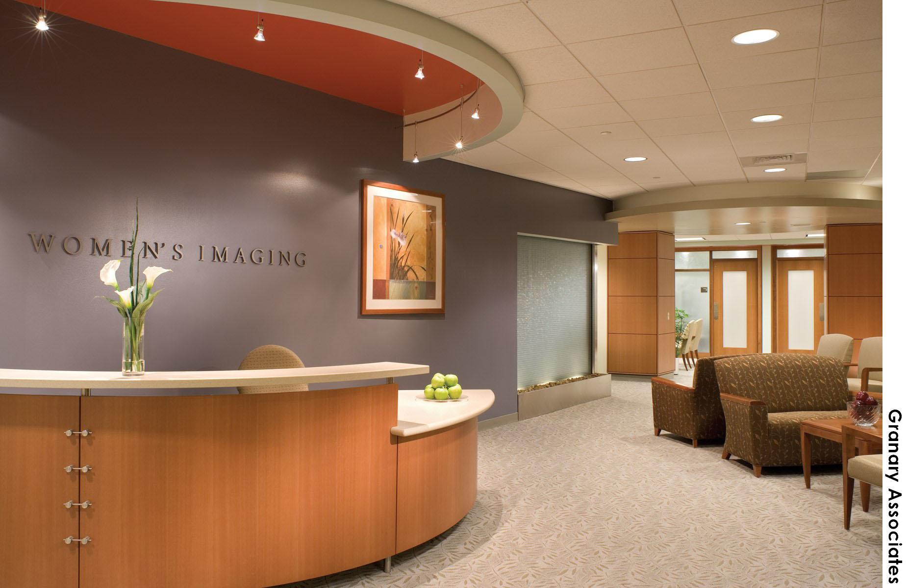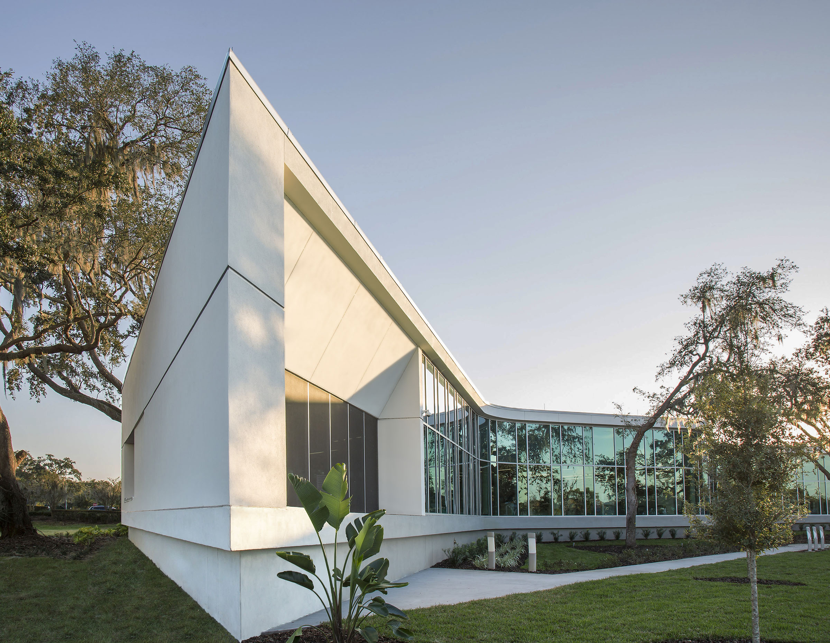At a Glance
-
38K
Square Feet
-
LEED
Certified
- Location
- Pittsburgh, Pennsylvania
- Offices
-
- Location
- Pittsburgh, Pennsylvania
- Offices
Share
UPMC East Emergency Department Expansion
Responding to incredible growth in the number of patients treated at University of Pittsburgh Medical Center (UPMC) East, a two-story addition and renovation would double the size of the existing emergency department (ED), expand support services, and provide future shell space for surgery expansion.
Our team designed a new six-bay, column-free ambulance canopy and parking area, 22 new ED treatment rooms, two trauma rooms, and ten observation beds. Future surgery demand called for expansion of the existing sterile processing area, and we also incorporated second floor shell space for eight new operating rooms and support space. We designed the layout to support patient-focused care, including natural daylight to treatment rooms, e-glass for patient privacy, a soothing interior finish color palette, and decentralized nurse stations to strengthen patient to staff connections. Our design of the addition also mitigates noise, vibration, and fumes from the adjacent helipad.
This project was constructed in multiple phases to allow the existing emergency department, sterile processing, and surgery department to remain operational during construction.
At a Glance
-
38K
Square Feet
-
LEED
Certified
- Location
- Pittsburgh, Pennsylvania
- Offices
-
- Location
- Pittsburgh, Pennsylvania
- Offices
Share
Carrie Haase, Senior Associate
My passion for healthcare design comes from the opportunity to create solutions that help heal and comfort people.
James Routh, Principal
We strive for excellence in healthcare design, finding innovative solutions that will ultimately lead to healthier lives for patients and their care givers.
Azure Sprague, Senior Associate
The solutions we create positively impact all building inhabitants: patients, visitors, and staff.
We’re better together
-
Become a client
Partner with us today to change how tomorrow looks. You’re exactly what’s needed to help us make it happen in your community.
-
Design your career
Work with passionate people who are experts in their field. Our teams love what they do and are driven by how their work makes an impact on the communities they serve.






