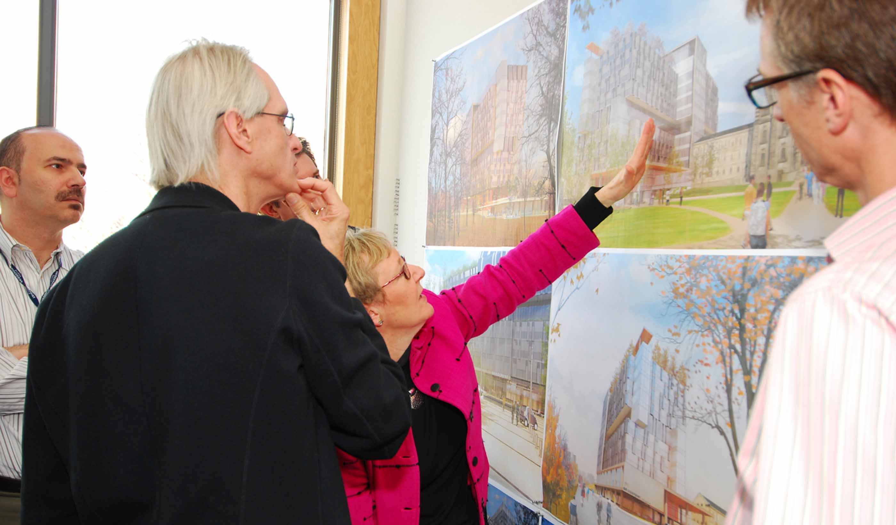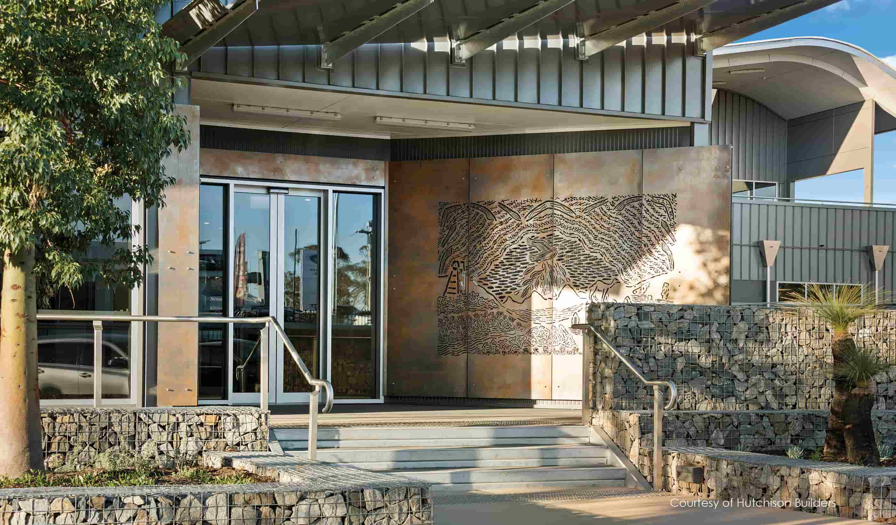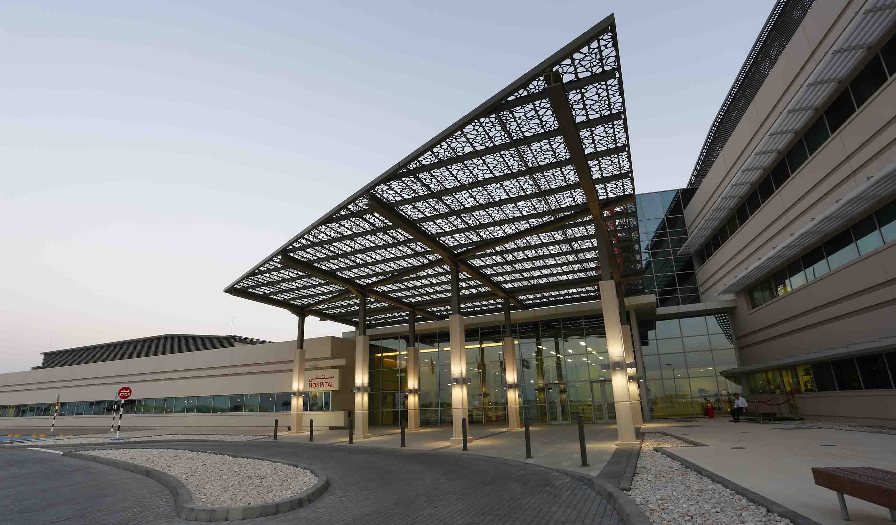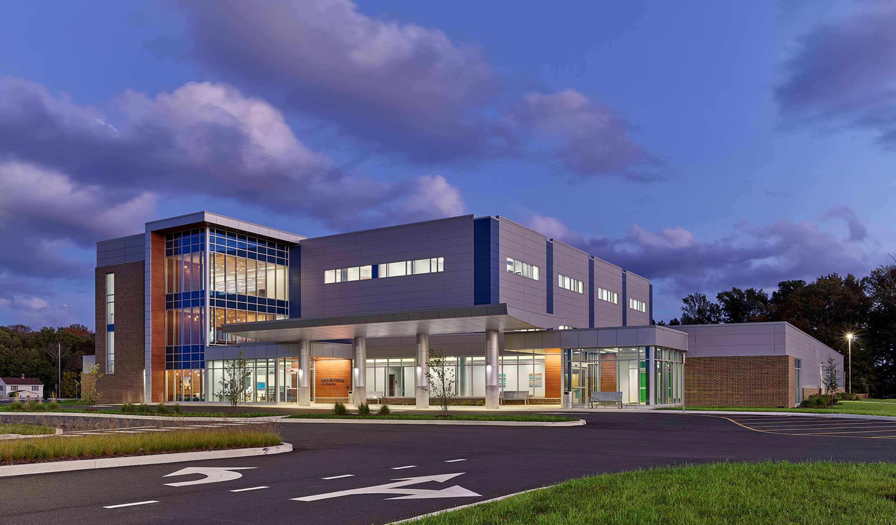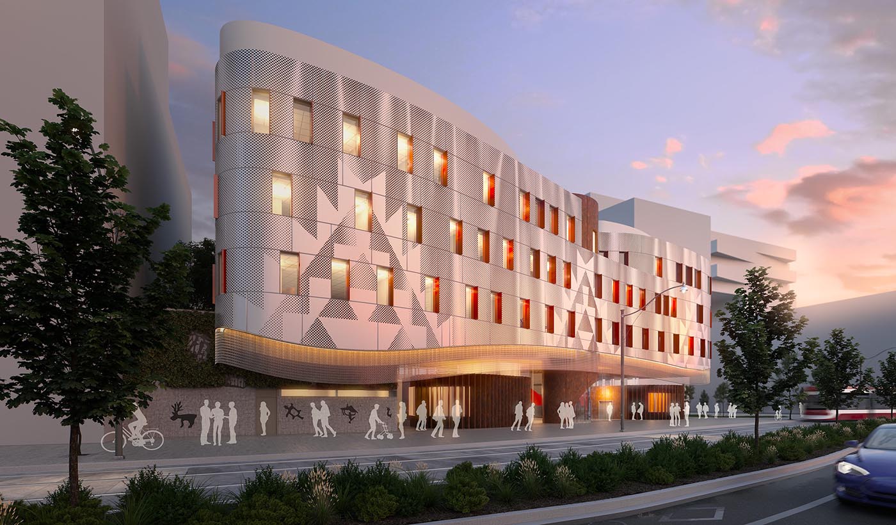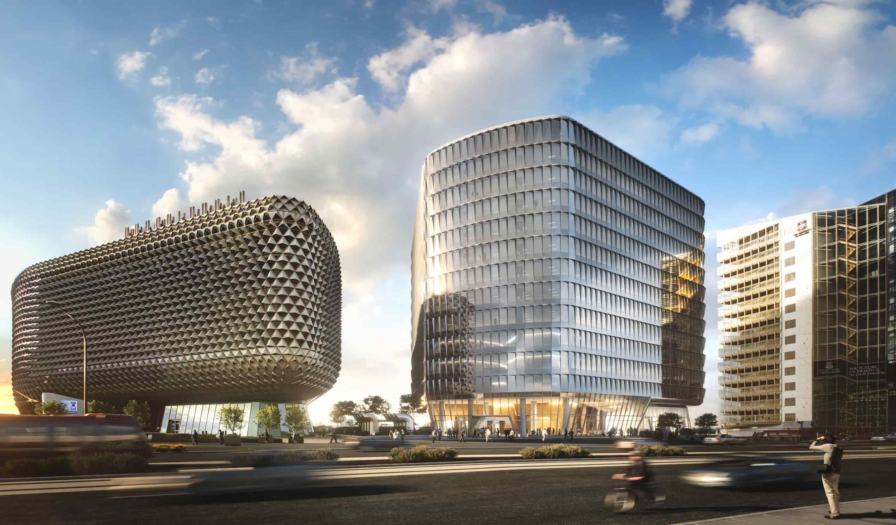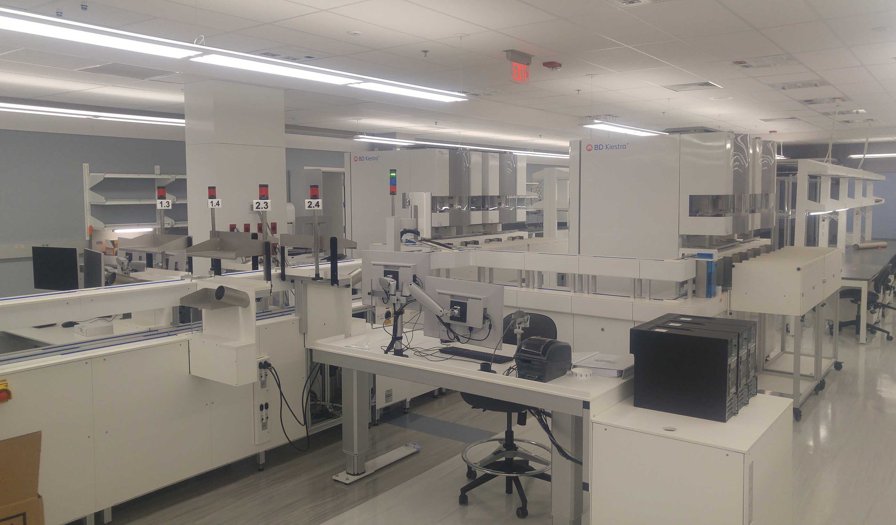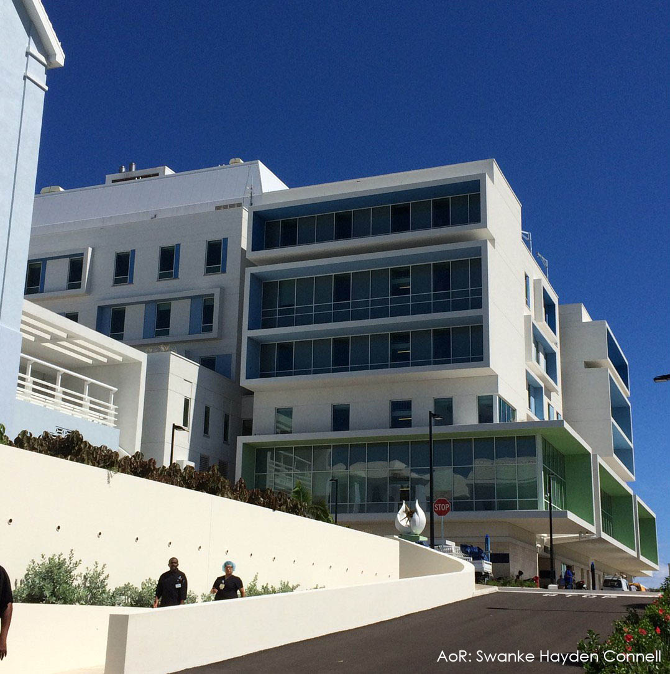At a Glance
-
LEED
Gold Certified
-
179K
Square Feet
- Location
- San Francisco, California
- Offices
-
-
Award
-
ENR California, Award of Merit, 2020
- Location
- San Francisco, California
- Offices
- Award
- ENR California, Award of Merit, 2020
Share
UCSF Bakar Precision Cancer Medicine Building
In 2007, we began the design of the Medical Center at Mission Bay. More than a decade later, we were brought back on board to design the UCSF Bakar Precision Cancer Medicine Building (PCMB). Inspired by design principles of precision, transparency, integration, and activation, the PCMB connects to the existing Gateway Medical Building (GMB) on all levels and features a seamlessly integrated lobby space.
The design elegantly draws from the existing building, as the strong horizontal lines of the GMB continue through to PCMB, alternating with glass fins inspired by the children’s hospital. Transparency echoes the building’s program, with more privacy at street level and a generous use of glass on the upper infusion floors.
The design team leveraged digital technology to effectively collaborate and communicate among all stakeholders. Autodesk's cloud-based BIM 360 platform enabled shared digital models with teams working in multiple locations, and virtual reality visualizations for both design charettes and client presentations made it easy for stakeholders to understand the space. The team used Ideate tools and the COBie add-in for Revit to facilitate the client’s ongoing use of the BIM model for facilities management activities.
PCMB consolidates UCSF’s current solid tumor practices. In addition to clinic space for most cancers, it also contains chemotherapy infusion, radiology, pathology, radiation oncology, blood draw, a patient resource center, and support services. Bringing these practices together at Mission Bay further integrates research and clinical care and encourages collaboration between researchers and medical teams.
At a Glance
-
LEED
Gold Certified
-
179K
Square Feet
- Location
- San Francisco, California
- Offices
-
-
Award
-
ENR California, Award of Merit, 2020
- Location
- San Francisco, California
- Offices
- Award
- ENR California, Award of Merit, 2020
Share
Collin Beers , Senior Principal. Architecture
I enjoy the range of activities in design. From developing strategy to the details of getting a renovation project done, I get energized by engaging with my clients.
Lynn Befu, Senior Associate
By merging the diverse needs of client advocates and design disciplines, we aim to achieve elegant and simple solutions that satisfy as many goals as possible.
Trent Hunter, Senior Associate
I treat each of my projects as a new design problem to solve—and each client as a new collaborative partner.
Michael Moxam, Vice President, Architecture
Every intervention impacts the public realm and contributes to community building. This is both our opportunity and our responsibility.
Jessica McNamara, Associate, Interior Designer
I believe that the most essential aspect of design is its ability to inspire and empower.
Arturo Vasquez, Principal, Senior Architect
I believe design is Intentional. Its essence evolves from a deeper understanding of factors influencing the project, rational and ideal.
We’re better together
-
Become a client
Partner with us today to change how tomorrow looks. You’re exactly what’s needed to help us make it happen in your community.
-
Design your career
Work with passionate people who are experts in their field. Our teams love what they do and are driven by how their work makes an impact on the communities they serve.
