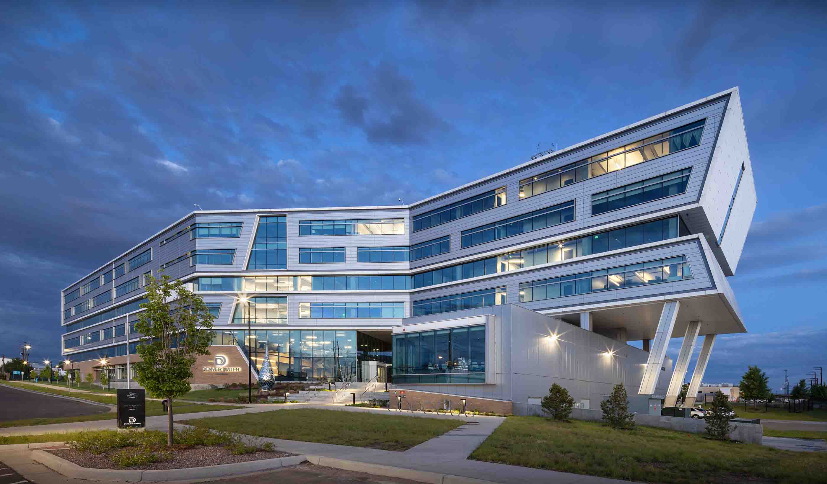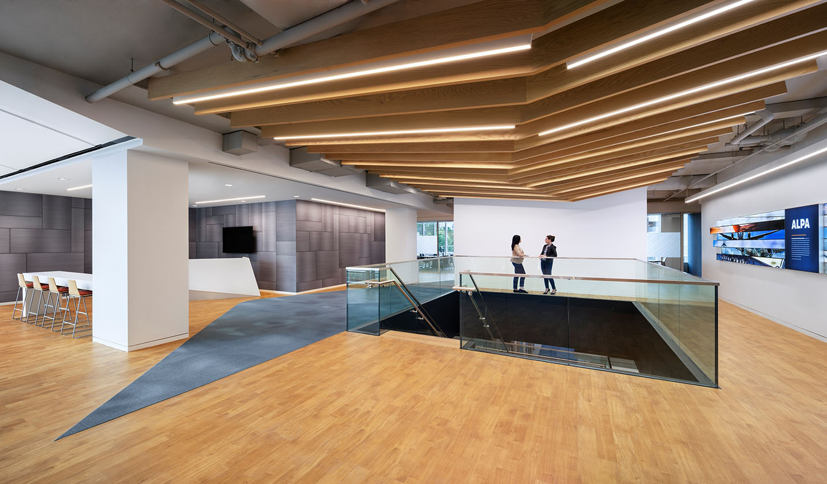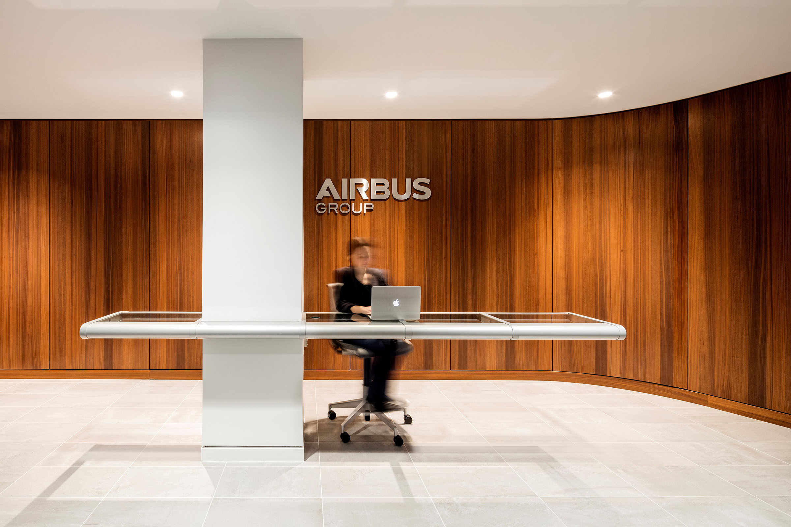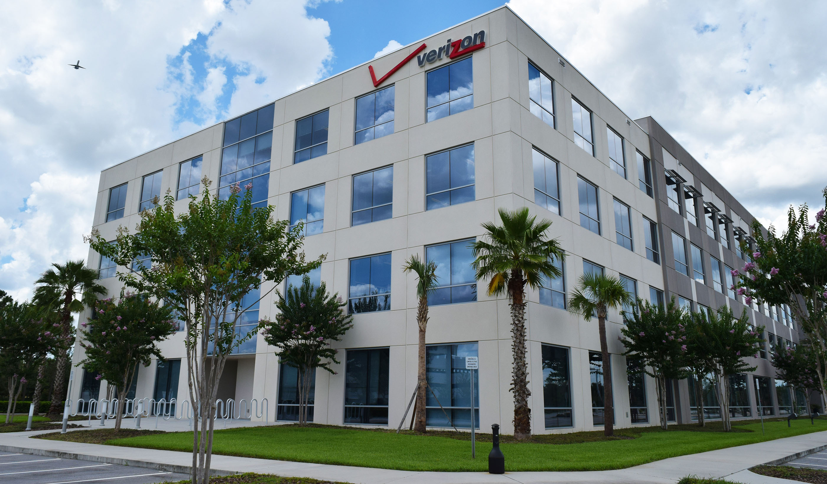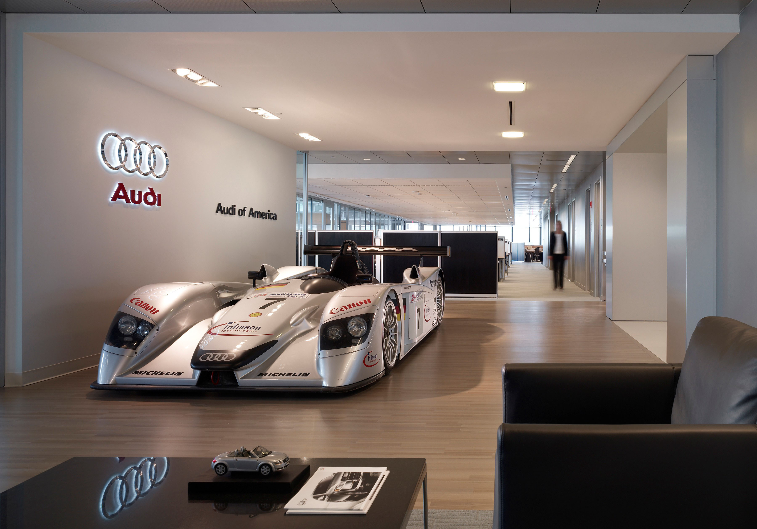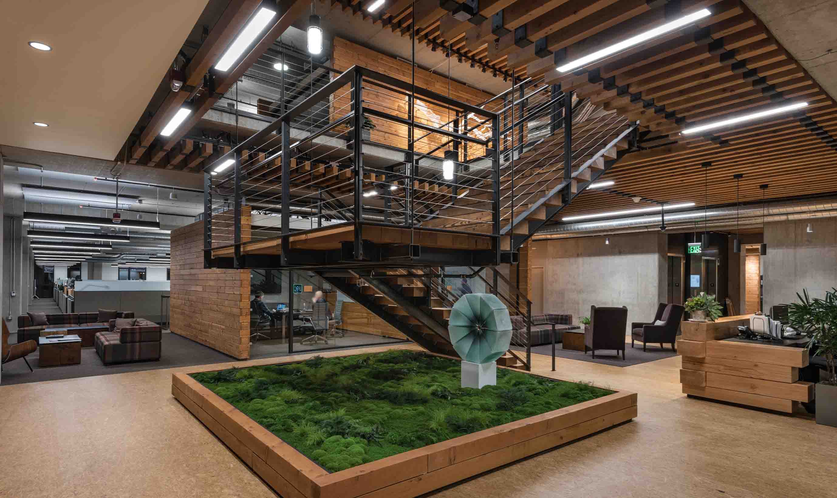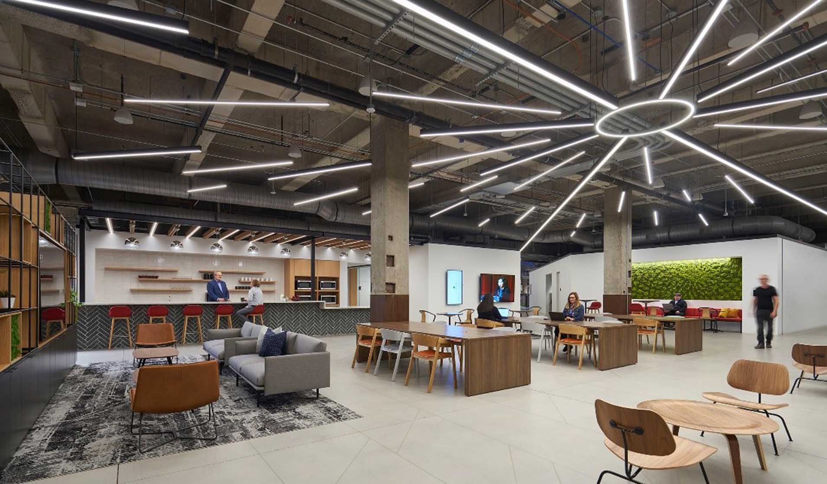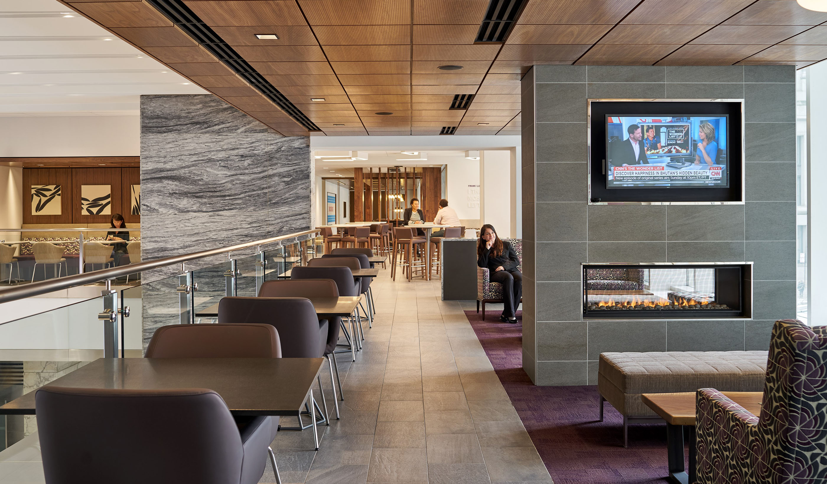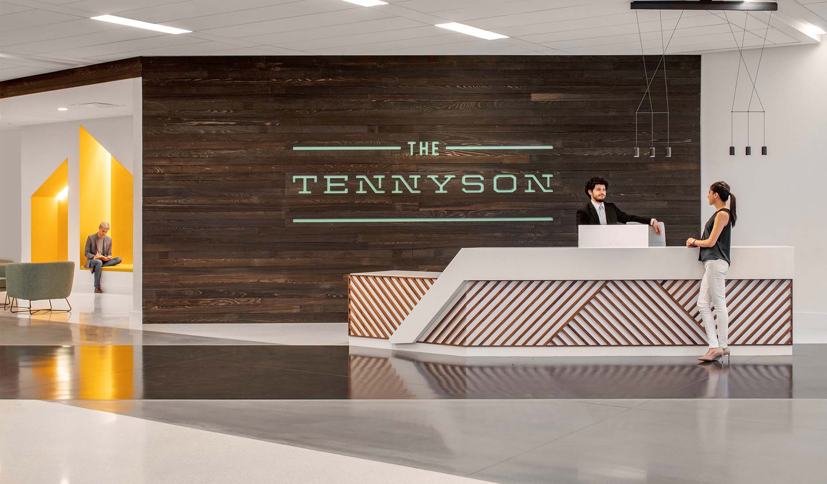At a Glance
-
194K
Square Feet
-
LEED
Gold Certified
- Location
- Rancho Cordova, California
- Offices
-
-
Client
-
-
UC Davis Health
-
-
Partners
-
-
XL Construction
-
Cordova
-
- Location
- Rancho Cordova, California
- Offices
- Client
-
- UC Davis Health
- Partners
-
- XL Construction
- Cordova
Share
UC Davis Health - Health Administrative Services Building
Prior to the opening of the new UC Davis Health (UCDH) Administration Services (HAS) building, administrative departments had been spread across the region, requiring new staff to visit more than one location for IT, HR, and other support functions. However, the building that would become HAS was originally constructed in the 1990s, which meant the two-story space needed creative solutions to address a lack of natural light and limited flexibility between areas. UCDH engaged our designers as part of the team to help realize their vision.
We introduced multi-level lightwells with skylights to create double-height spaces through the center of the building. Stacked cubes for meeting spaces give the illusion of additional height while existing structural steel frames create sculptural drama and an elemental feel.
To meet University of California Carbon Neutrality Initiative requirements, the building has been transitioned to all electric power and utilizes radiant panels for heating and cooling. The building has achieved LEED Gold certification.
Now under one roof, UCDH staff enjoy a light-filled, modern building that reflects the institution’s commitment to sustainability and the health and wellbeing of their staff. This brighter, more inviting workplace offers an indoor plaza, daylit kitchenettes and lounges, and a ground-level café that connects to the existing outdoor patio.
At a Glance
-
194K
Square Feet
-
LEED
Gold Certified
- Location
- Rancho Cordova, California
- Offices
-
-
Client
-
-
UC Davis Health
-
-
Partners
-
-
XL Construction
-
Cordova
-
- Location
- Rancho Cordova, California
- Offices
- Client
-
- UC Davis Health
- Partners
-
- XL Construction
- Cordova
Share
Rebecca Keehner, Senior Associate
My goal is to pay attention to both harmony and tension that are created by volume, color, texture, and light.
Brian Crilly, Senior Associate
Design is rooted in its landscape—it tells stories, solves issues for changing climates, and focuses on what we are giving to the future.
Porus Sam Antia , Principal, Buildings
I provide vision for the next generation of living and adaptive buildings, achieving harmony between the built environment and the natural world.
Samira Zare Mohazabieh, Sustainable Building Specialist
To positively impact the environment, we must continue to push boundaries in the way buildings perform and reduce embodied carbon emissions.
Stephen Shea, Principal
My philosophy is to listen to a client’s needs, really understand their goals, and then find a way to simplify the solutions.
Vanessa Nelson, Associate, Senior Sustainability Consultant
An integrative design process is essential to sustainable design.
Maung Winn, Principal
The success of a project goes beyond engineering principles—it requires understanding client goals, team strengths, and community needs.
Kevin Kinoshita, Principal, Electrical Engineer
Dedicated to advancing EV charging and arc flash safety, I strive for greener, safer energy solutions.
We’re better together
-
Become a client
Partner with us today to change how tomorrow looks. You’re exactly what’s needed to help us make it happen in your community.
-
Design your career
Work with passionate people who are experts in their field. Our teams love what they do and are driven by how their work makes an impact on the communities they serve.

