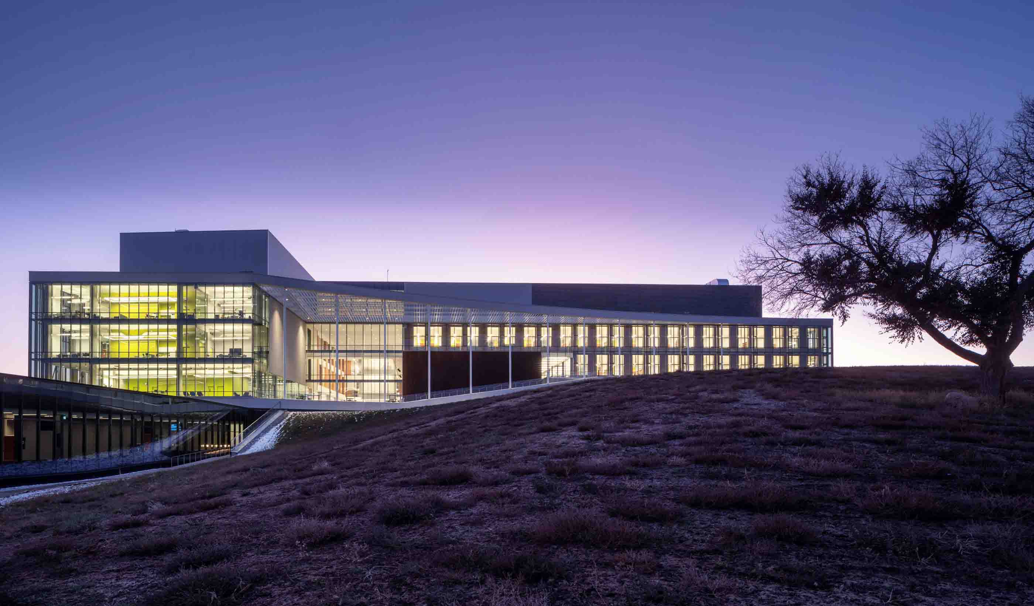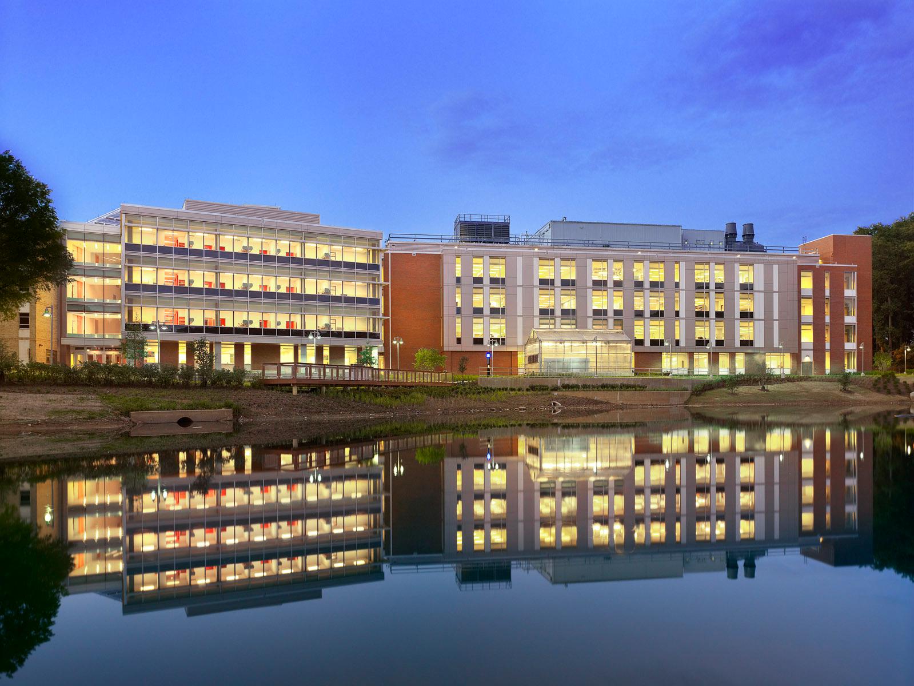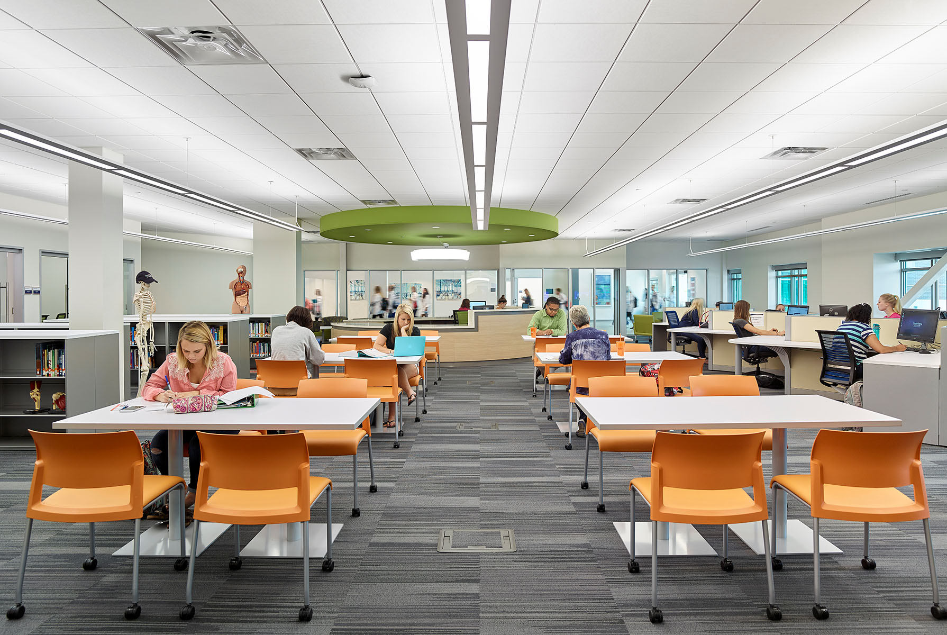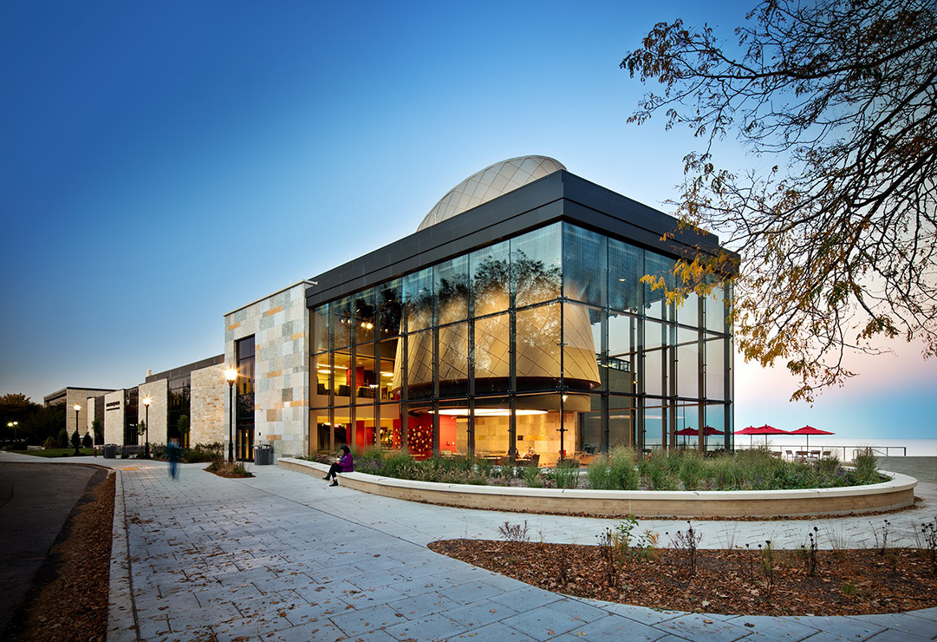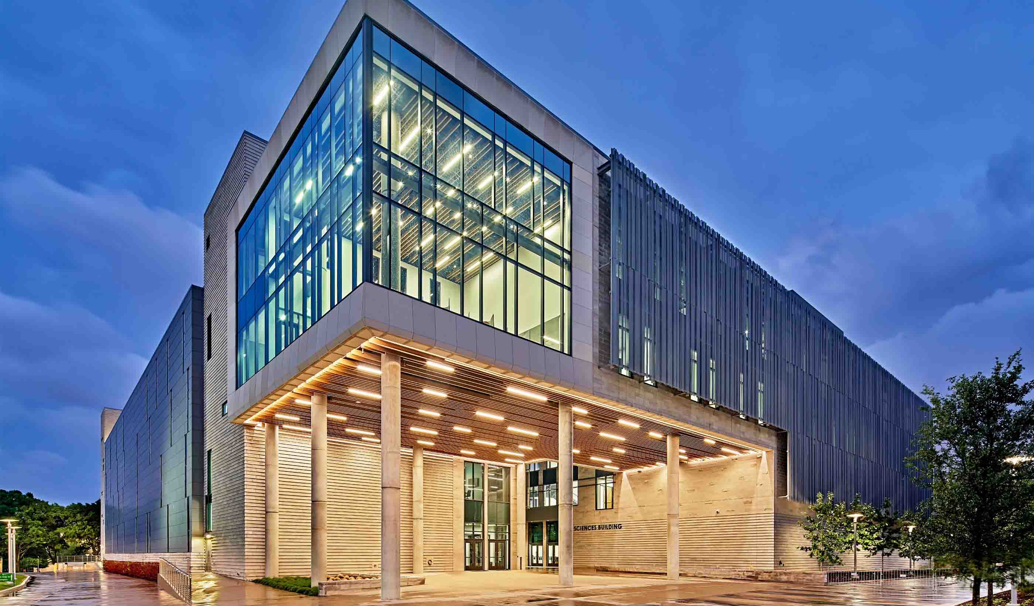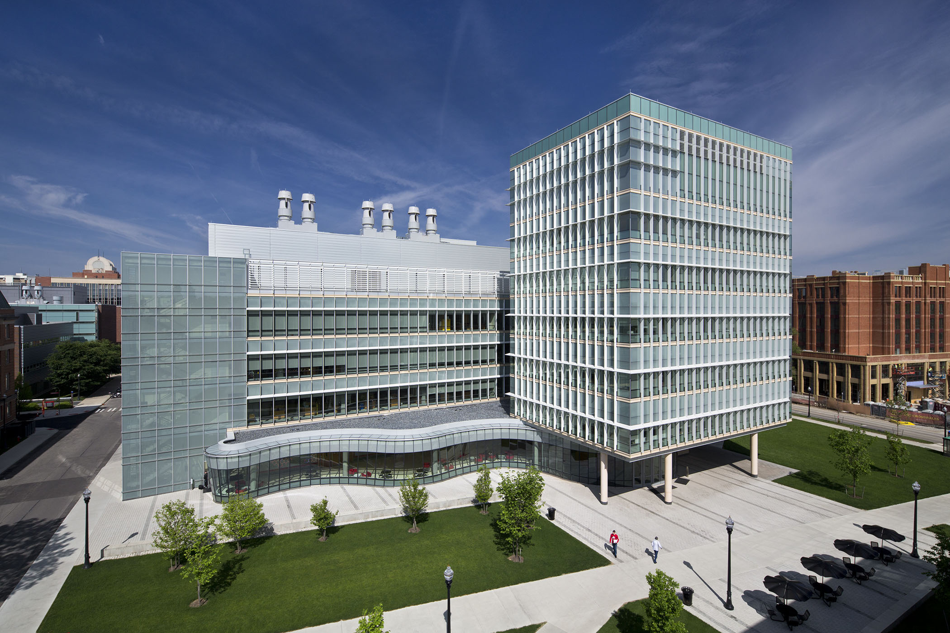At a Glance
-
20K
Square Feet
- Location
- Berkeley, California
- Offices
-
- Location
- Berkeley, California
- Offices
Share
UC Berkeley - Helen Wills Neuroscience Institute
When the former Berkeley Neuroscience Center, located on the first two floors of Barker Hall was vacated for a seismic upgrade project, an opportunity to improve the facility arrived. With generous support from a new donor—Olympic gold medalist, Helen Wills Moody—funding became available to expand the facility.
The new Helen Wills Neuroscience Institute is a two-floor fit-up of the former facility. We provided design services for the renewed institute with each new floor organized around a ‘suite’ design, which promotes casual interaction among staff. For sensitive work in the new computational neuroscience labs, we provided acoustical privacy through use of a flexible/relocatable partition system.
Thanks to its new benefactor, the project provided additional positive impacts for staff and students on the third floor, home to the UC - Berkeley School of Public Health.
Services for this project were completed by the employees of GL Planning & Design prior to their employment at Stantec.
At a Glance
-
20K
Square Feet
- Location
- Berkeley, California
- Offices
-
- Location
- Berkeley, California
- Offices
Share
Farshad Altafi, Principal, Senior Laboratory Planner
The teacher can learn from the student just as well as the student from the teacher.
We’re better together
-
Become a client
Partner with us today to change how tomorrow looks. You’re exactly what’s needed to help us make it happen in your community.
-
Design your career
Work with passionate people who are experts in their field. Our teams love what they do and are driven by how their work makes an impact on the communities they serve.


