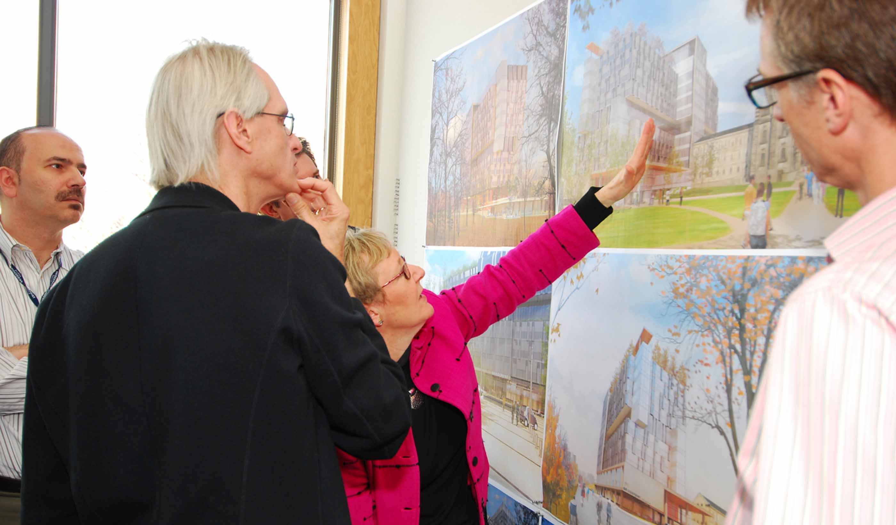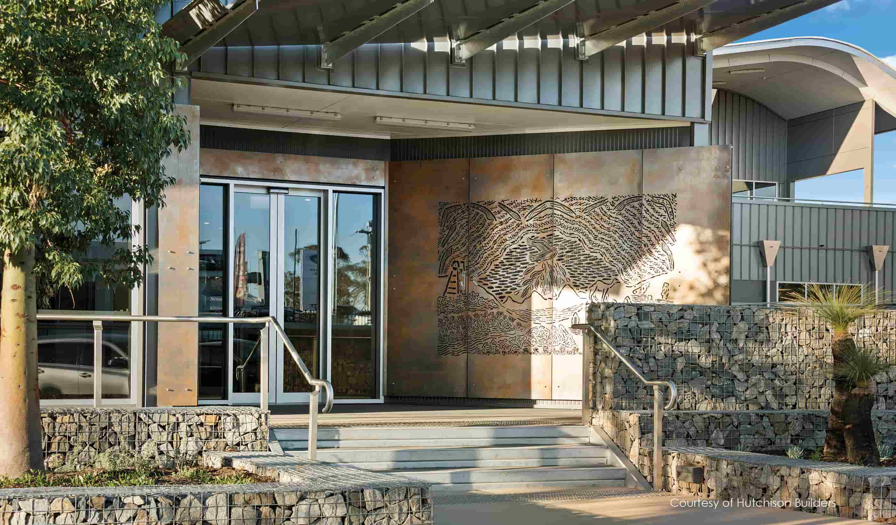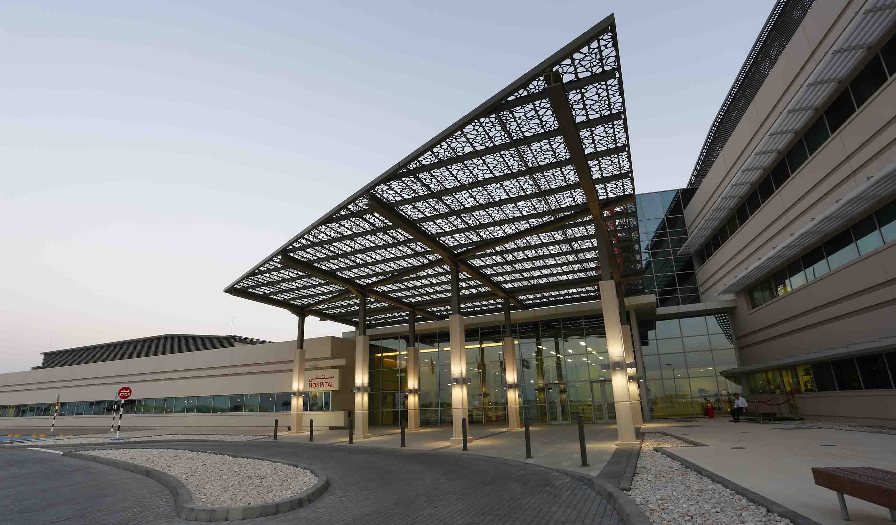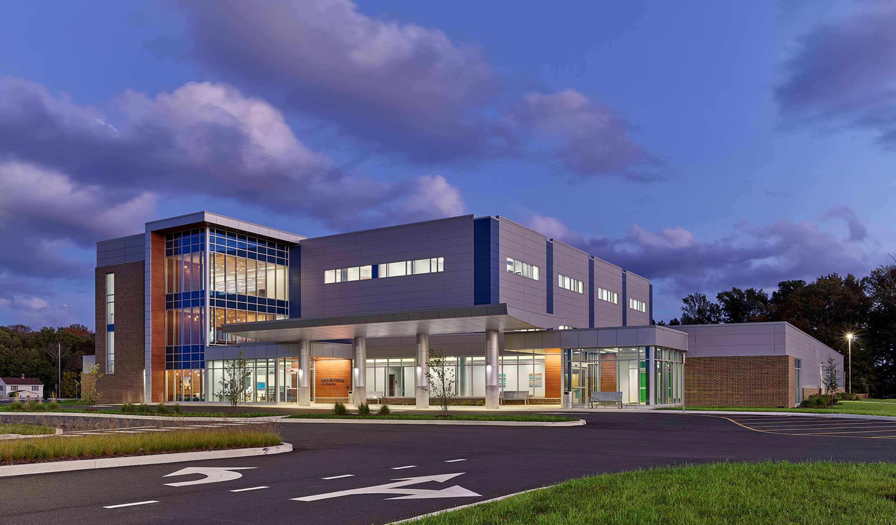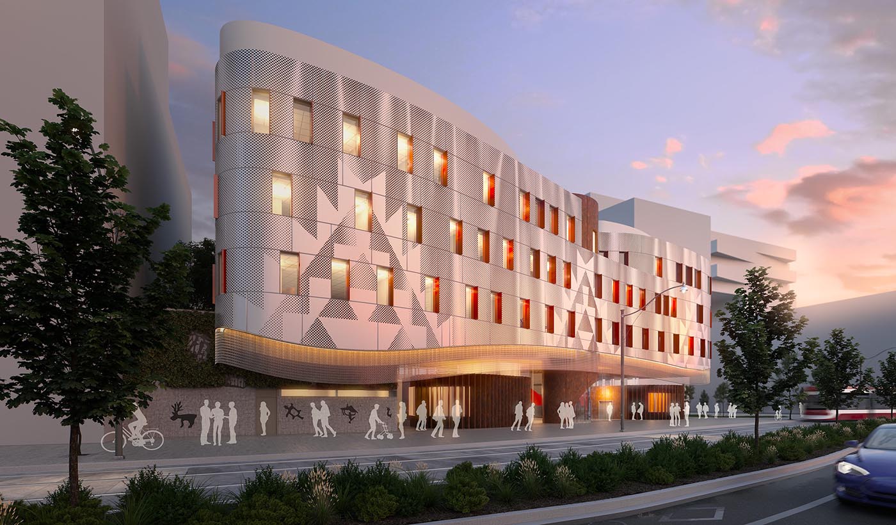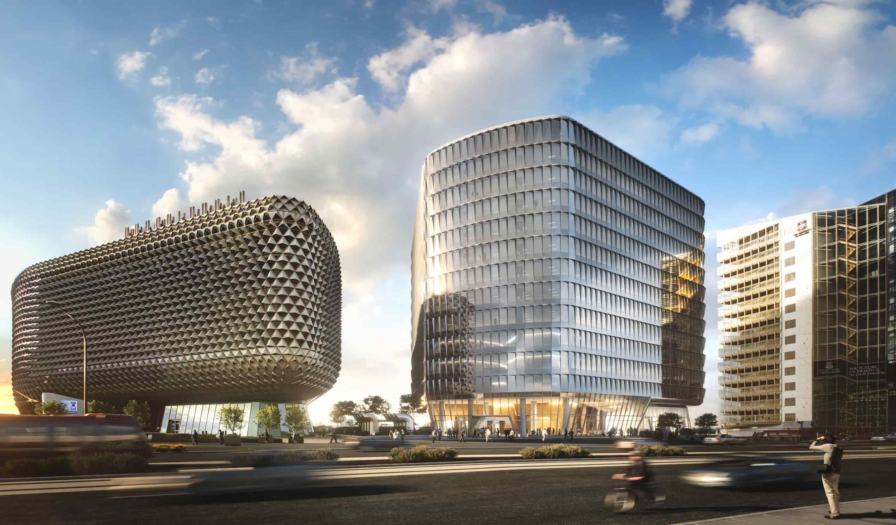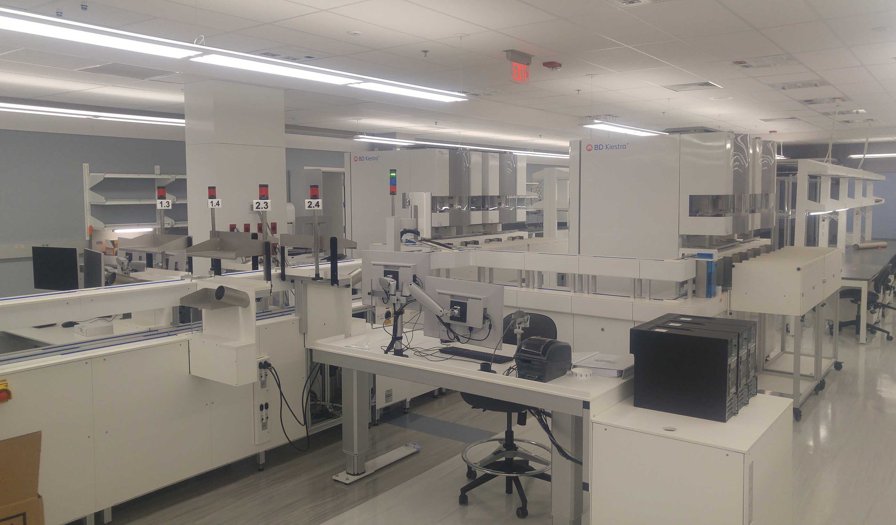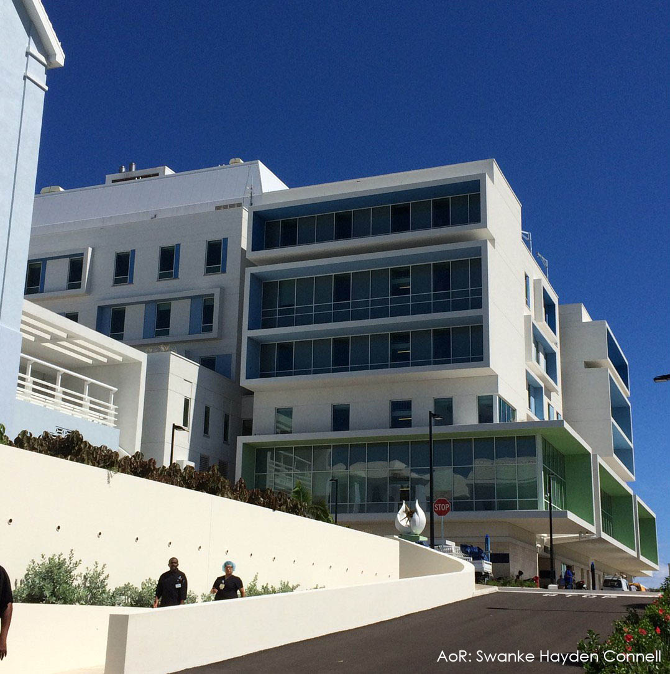At a Glance
-
779K
Square Feet
-
96
Additional Beds
-
$479M
Project Value
- Location
- Wynnewood, Pennsylvania
- Offices
-
-
Client
-
-
Main Line Health
-
-
Architect
-
Callison RTKL
- Location
- Wynnewood, Pennsylvania
- Offices
- Client
-
- Main Line Health
- Architect
- Callison RTKL
Share
Main Line Health - Lankenau Hospital
At Lankenau Hospital, patients get the care, expertise, and technology that they would expect from a university-level hospital—right in their community. With the construction of a new patient building and a connection to an existing parking garage and central utility plant, Lankenau Hospital was improving the quality of service that they could provide.
Our job was in project management. We selected key project team members (such as a construction manager, equipment planner, MEP engineer, and land use planning/civil engineer). We outlined the duties of all team members and developed an overall project schedule. The budget was also our responsibility, and it defined the scope of the project, the construction phasing schedule, and management of the design and construction.
The new patient building includes a two-story Heart Center (with offices and exam/treatment rooms), three patient floors, and basement and penthouse levels. The main entry of the hospital was also expanded with additional enclosed space and a curb-less drop-off.
With these new facilities, Lankenau Hospital continues to provide excellent care to the Philadelphia region.
At a Glance
-
779K
Square Feet
-
96
Additional Beds
-
$479M
Project Value
- Location
- Wynnewood, Pennsylvania
- Offices
-
-
Client
-
-
Main Line Health
-
-
Architect
-
Callison RTKL
- Location
- Wynnewood, Pennsylvania
- Offices
- Client
-
- Main Line Health
- Architect
- Callison RTKL
Share
We’re better together
-
Become a client
Partner with us today to change how tomorrow looks. You’re exactly what’s needed to help us make it happen in your community.
-
Design your career
Work with passionate people who are experts in their field. Our teams love what they do and are driven by how their work makes an impact on the communities they serve.
