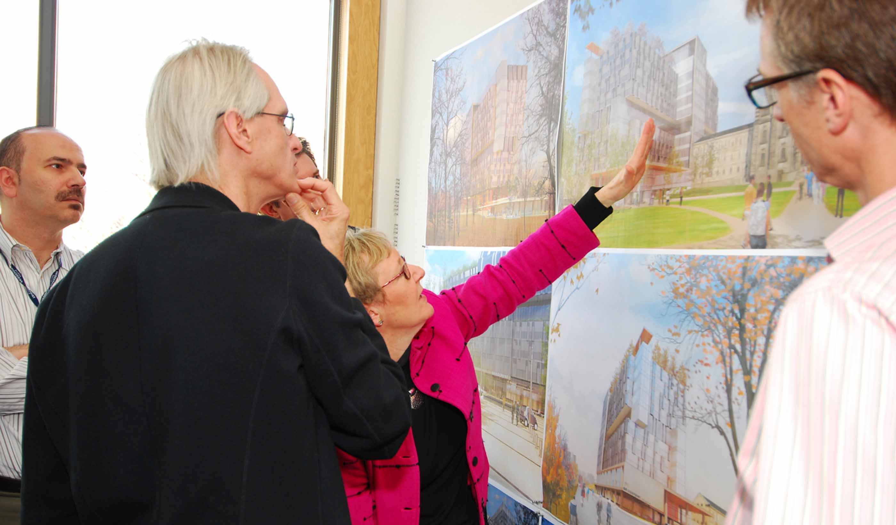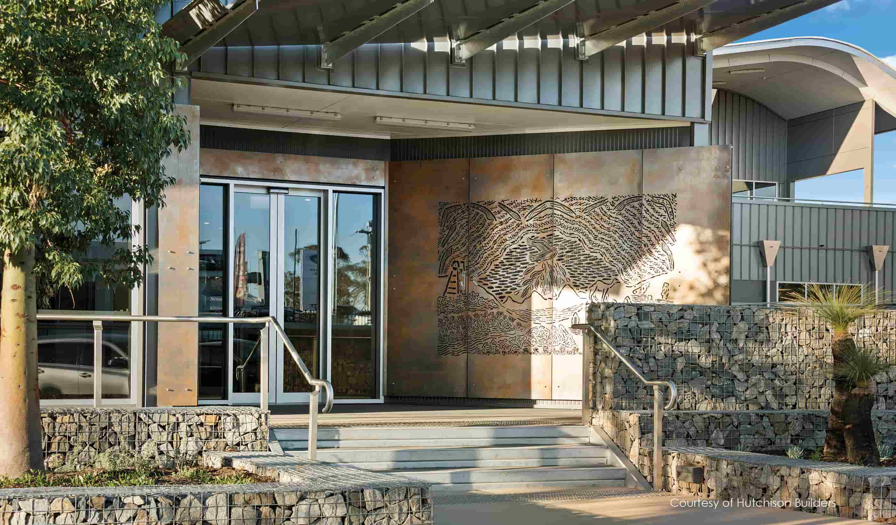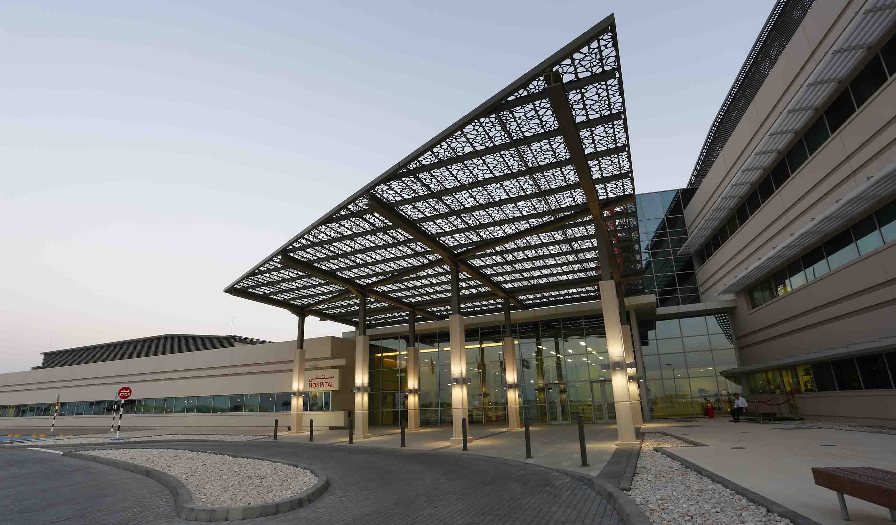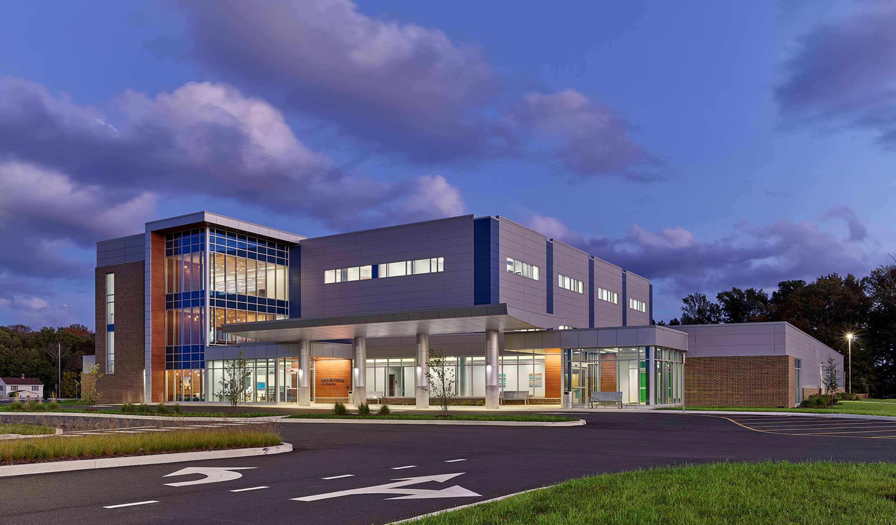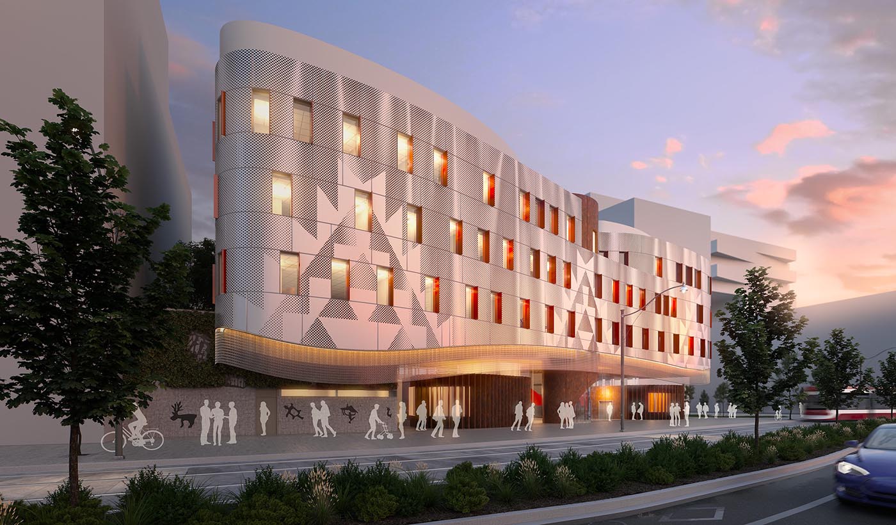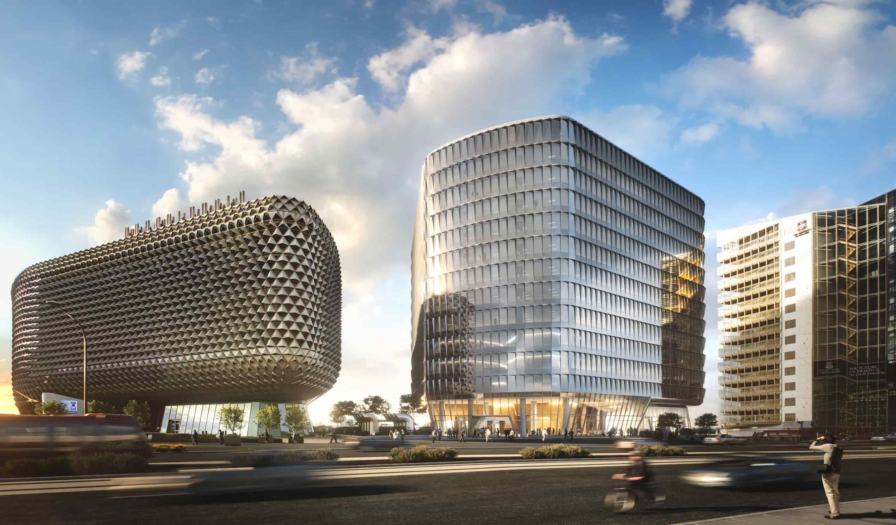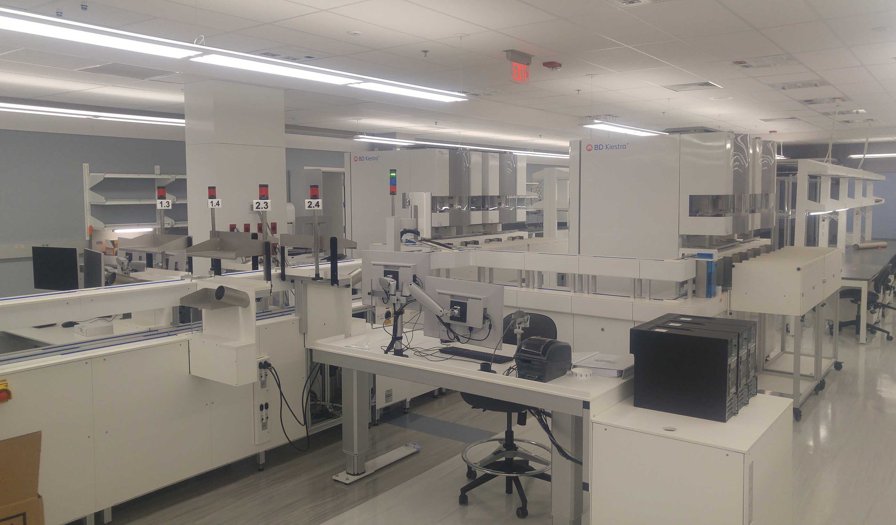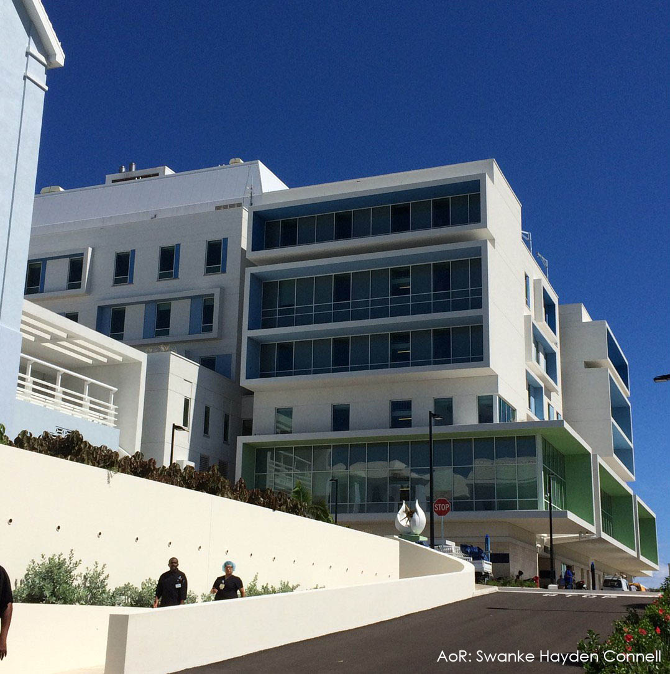At a Glance
-
354K
Square Feet
- Location
- Lakeland, Florida
- Offices
-
-
Architect
-
HuntonBrady Architects
- Location
- Lakeland, Florida
- Offices
- Architect
- HuntonBrady Architects
Share
Lakeland Regional Health Medical Center - Carol Jenkins Barrnett Pavilion
With some of their campus facilities dating back to the 1920s, Lakeland Regional Health Medical Center (LRHMC) was looking to make some changes. In particular was the need for a patient and family-centered design to serve the women, children, and families of the Lakeland community.
The LRHMC Carol Jenkins Barnett Pavilion for Women and Children was one of the first major projects in a new master facility plan for the medical campus. The pavilion includes a full-service pediatric emergency department, private suites for labor, delivery, and recovery, rooms dedicated to mother and newborn care, and a Neonotal Intensive Care Unit (NICU). The NICU includes private rooms with dedicated space for families to stay overnight, state-of-the-art technology alongside privacy, comfort, and personalized care.
As advisors to the hospital administration, we’re helping LRHMC improve their processes, identify needs, and build a better caring structure for their community.
At a Glance
-
354K
Square Feet
- Location
- Lakeland, Florida
- Offices
-
-
Architect
-
HuntonBrady Architects
- Location
- Lakeland, Florida
- Offices
- Architect
- HuntonBrady Architects
Share
We’re better together
-
Become a client
Partner with us today to change how tomorrow looks. You’re exactly what’s needed to help us make it happen in your community.
-
Design your career
Work with passionate people who are experts in their field. Our teams love what they do and are driven by how their work makes an impact on the communities they serve.
