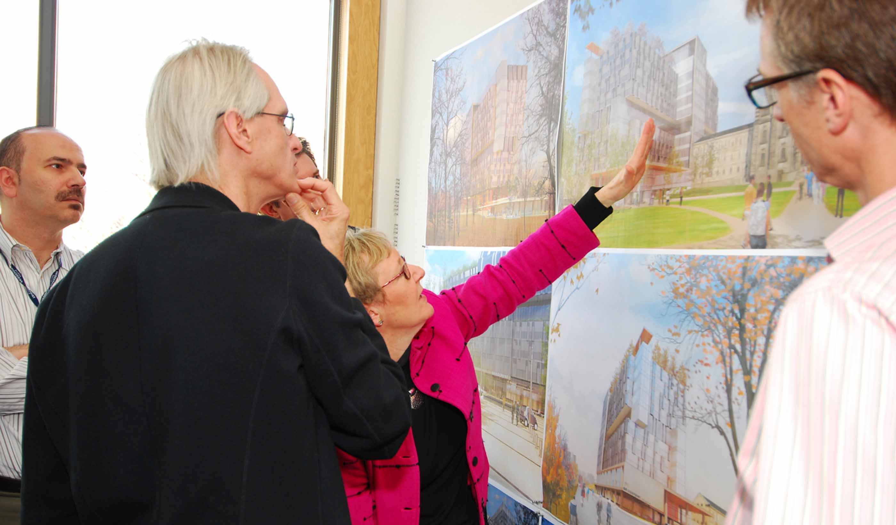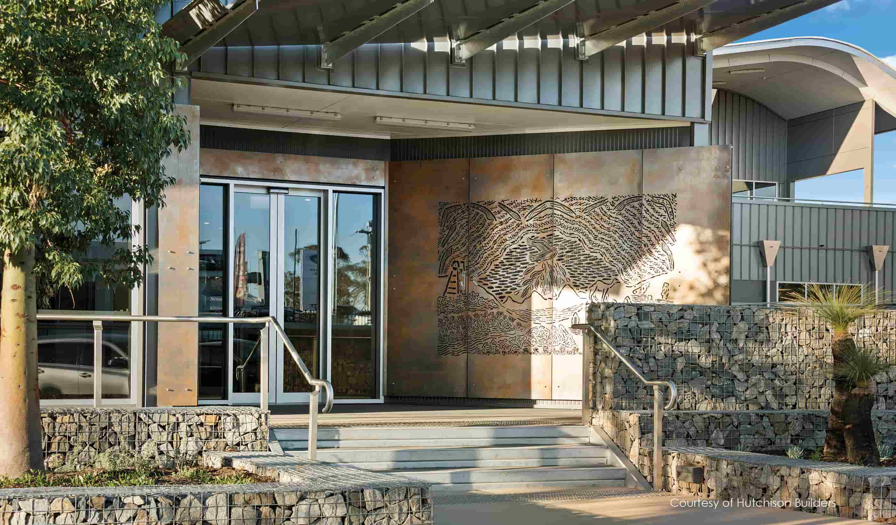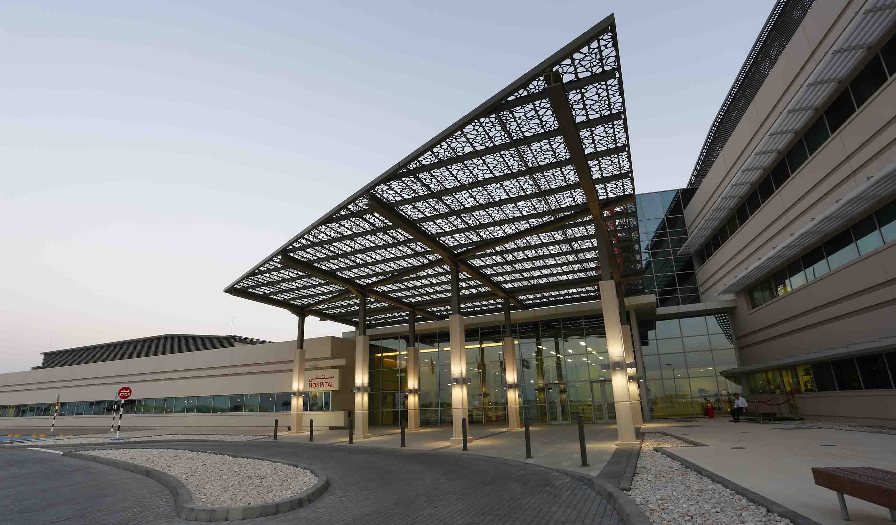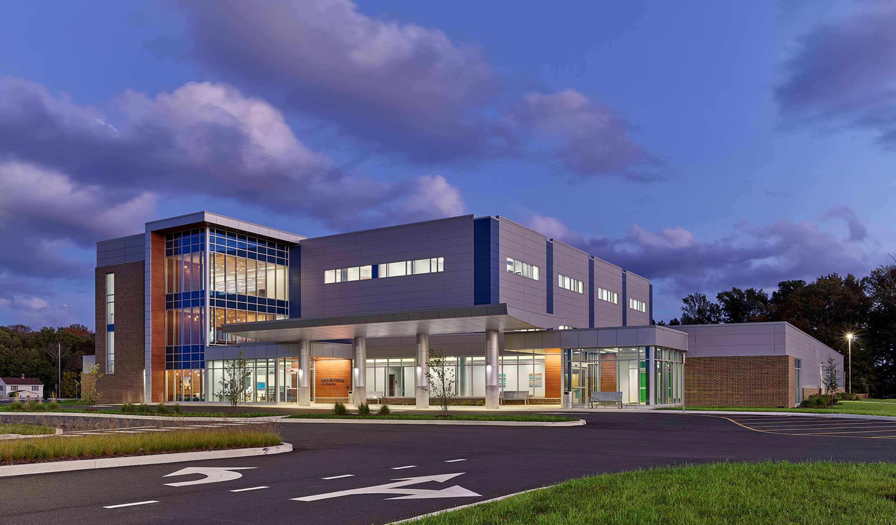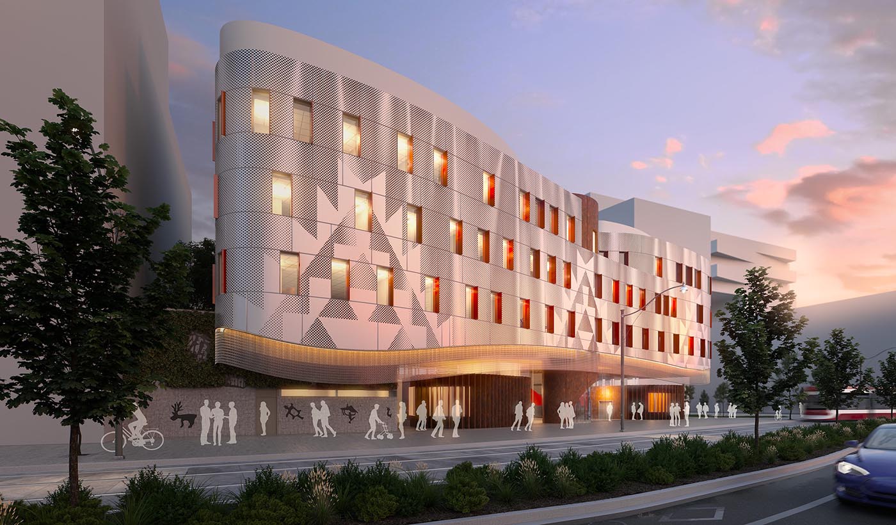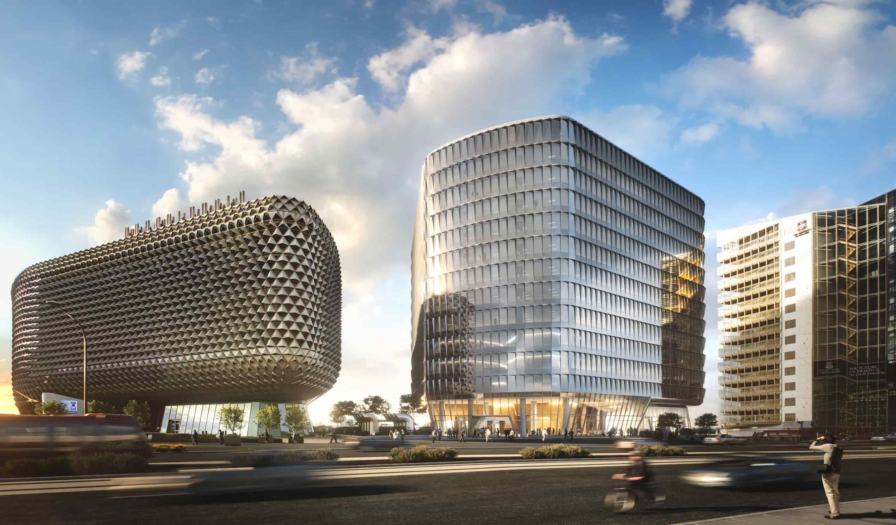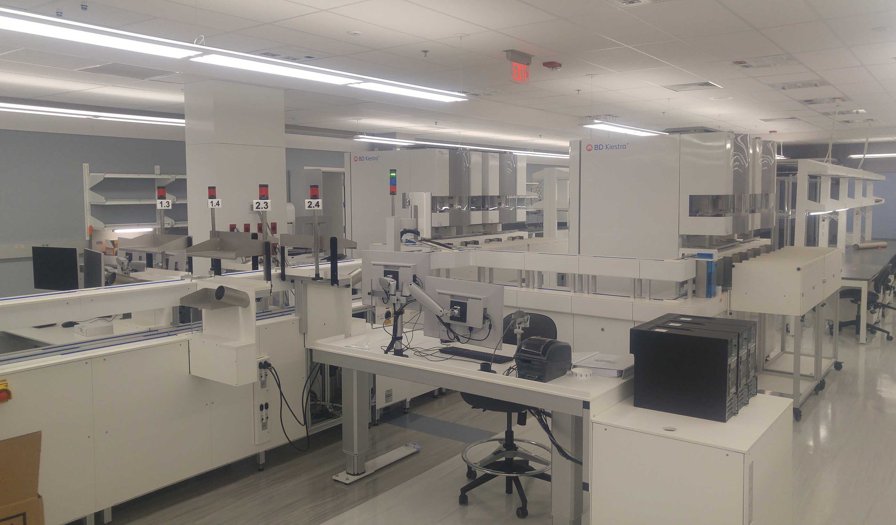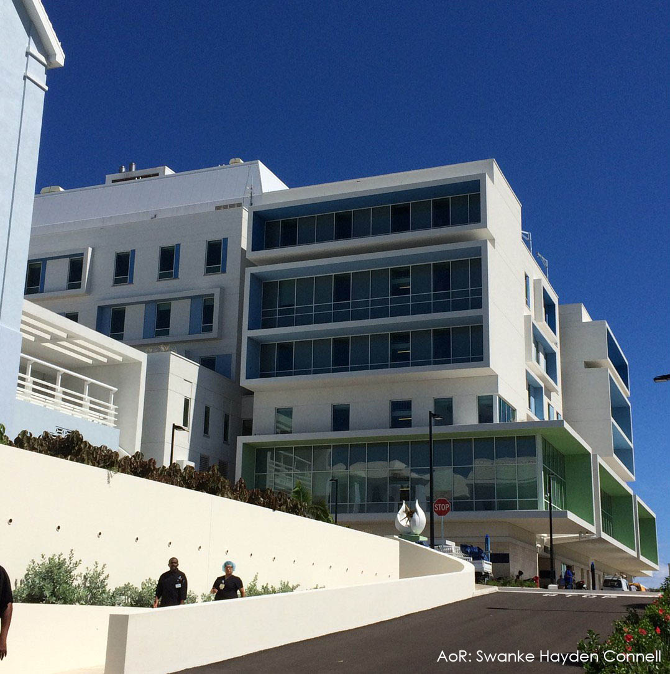At a Glance
-
$714M
Project Value
-
530K
SF Pavilion
-
43.3K
SF Utility Plant
- Location
- Hackensack, New Jersey
- Offices
-
-
Client
-
-
Hackensack Meridian Health
-
-
Architect
-
RSC Architects, EYP Architects
-
Awards
-
ASHE Vista Infrastructure Award – Central Utility Plant, 2024
-
-
ENR (Engineering News Record) New York’s Best Projects – Healthcare, 2023
- Location
- Hackensack, New Jersey
- Offices
- Client
-
- Hackensack Meridian Health
- Architect
- RSC Architects, EYP Architects
- Awards
- ASHE Vista Infrastructure Award – Central Utility Plant, 2024
- ENR (Engineering News Record) New York’s Best Projects – Healthcare, 2023
Share
Hackensack University - Helena Theurer Pavilion and Central Utility Plant
With an increasing need from the community for better, more accessible healthcare, Hackensack University Medical Center set out to transform the academic medical center’s campus into one of the country’s leading acute care facilities. With this in mind, our project management team was selected to help manage the development of the $714 million, 530,000 square foot (SF) Helena Theurer pavilion and 43,300 SF central utility plant.
The new eight-story pavilion spans over 2nd Street. The brick masonry and aluminum panel clad podium portion of the building houses 24 state-of-the-art operating rooms, 72 supporting rooms, and a new central sterile processing for the entire campus. As the owner’s representative for the project, we provided full project management services throughout the project duration, which included management and oversight throughout the conceptual, design, construction, and occupancy phases. Specifically, we managed the development of the project scope, schedule, and budget, the value engineering process and selecting of the project team and contract negotiations. We also developed the permitting strategy, coordinated Authority having jurisdiction (AHJ) approvals, performed constructability reviews, provided construction oversight, and managed occupancy and closeout.
With the project now complete, the hospital will ensure the needs of the community are met—keeping the Hackensack University Medical Center as a leader of patient care today and for years to come.
At a Glance
-
$714M
Project Value
-
530K
SF Pavilion
-
43.3K
SF Utility Plant
- Location
- Hackensack, New Jersey
- Offices
-
-
Client
-
-
Hackensack Meridian Health
-
-
Architect
-
RSC Architects, EYP Architects
-
Awards
-
ASHE Vista Infrastructure Award – Central Utility Plant, 2024
-
-
ENR (Engineering News Record) New York’s Best Projects – Healthcare, 2023
- Location
- Hackensack, New Jersey
- Offices
- Client
-
- Hackensack Meridian Health
- Architect
- RSC Architects, EYP Architects
- Awards
- ASHE Vista Infrastructure Award – Central Utility Plant, 2024
- ENR (Engineering News Record) New York’s Best Projects – Healthcare, 2023
Share
We’re better together
-
Become a client
Partner with us today to change how tomorrow looks. You’re exactly what’s needed to help us make it happen in your community.
-
Design your career
Work with passionate people who are experts in their field. Our teams love what they do and are driven by how their work makes an impact on the communities they serve.
