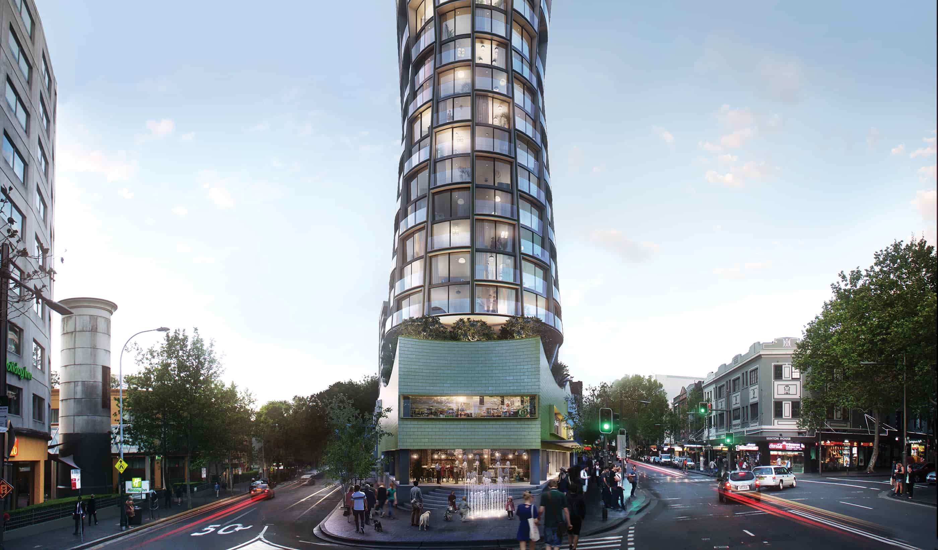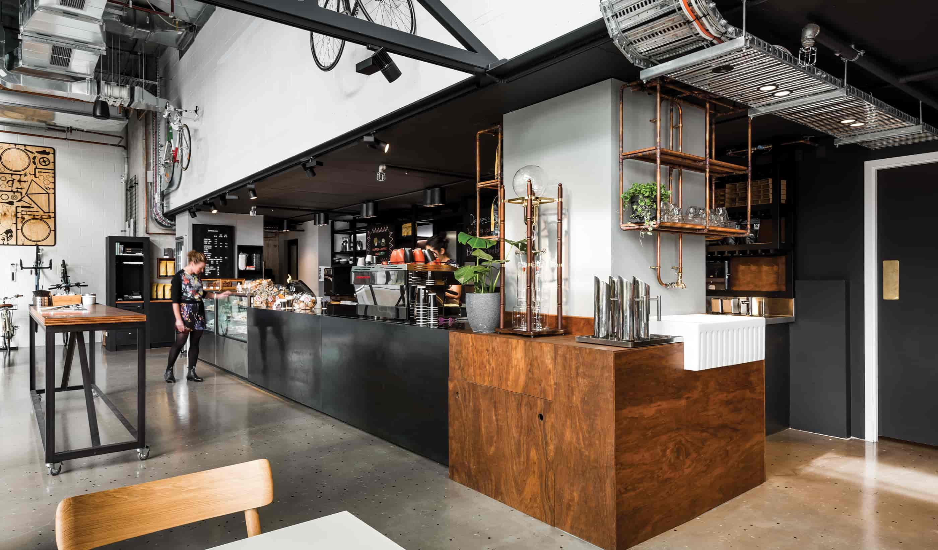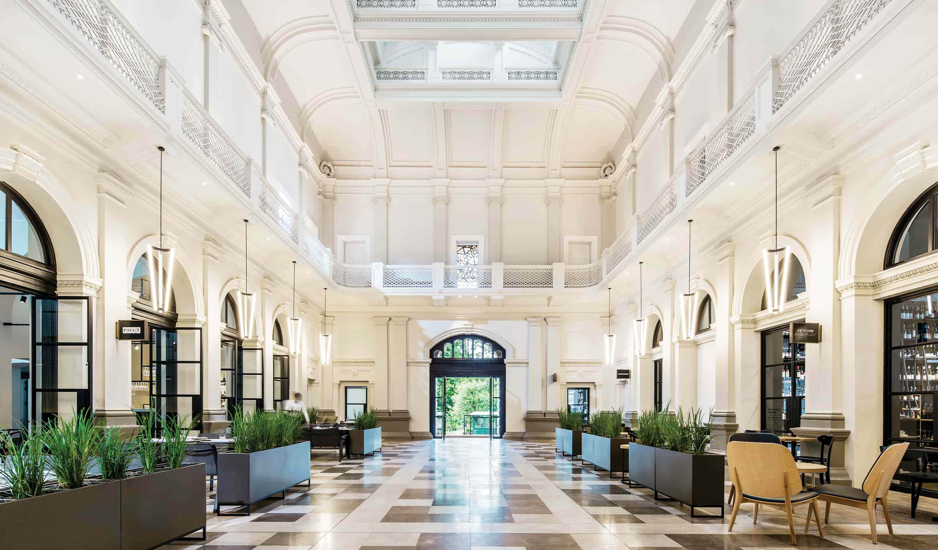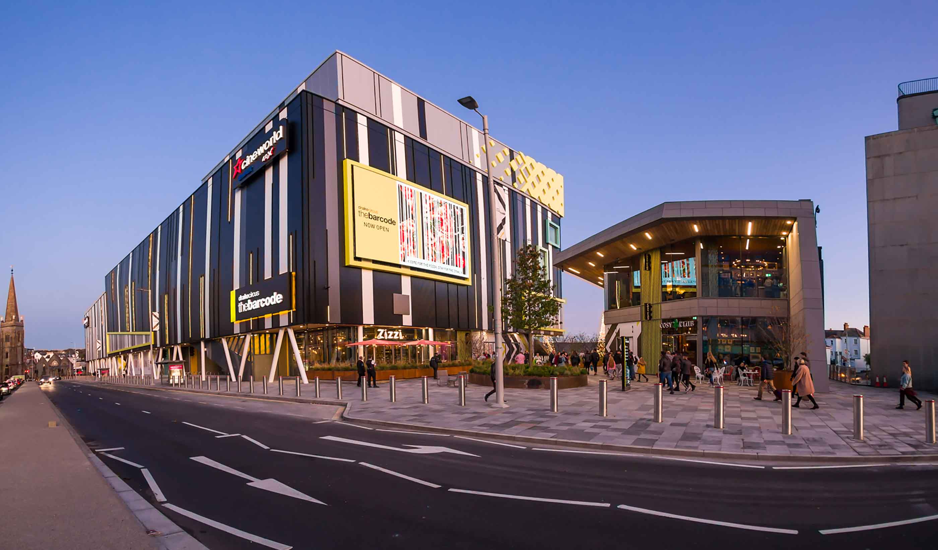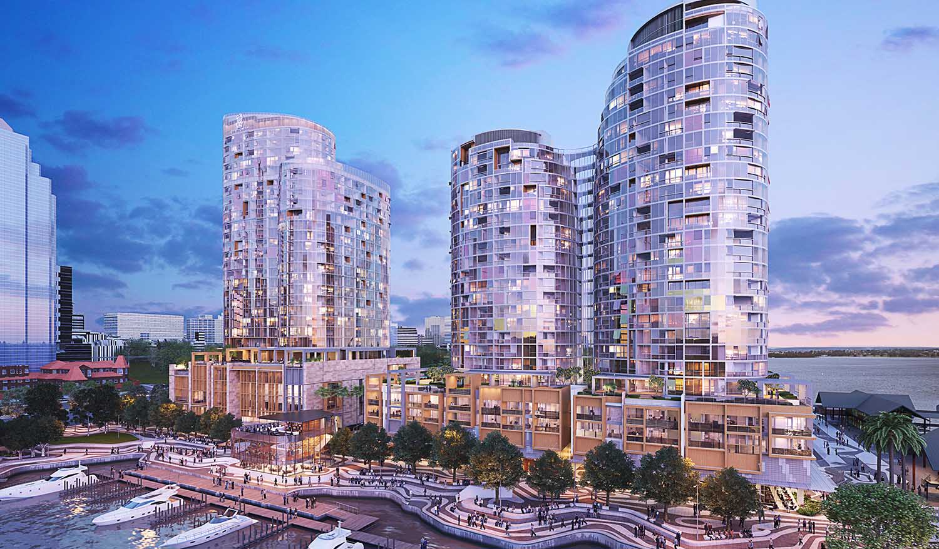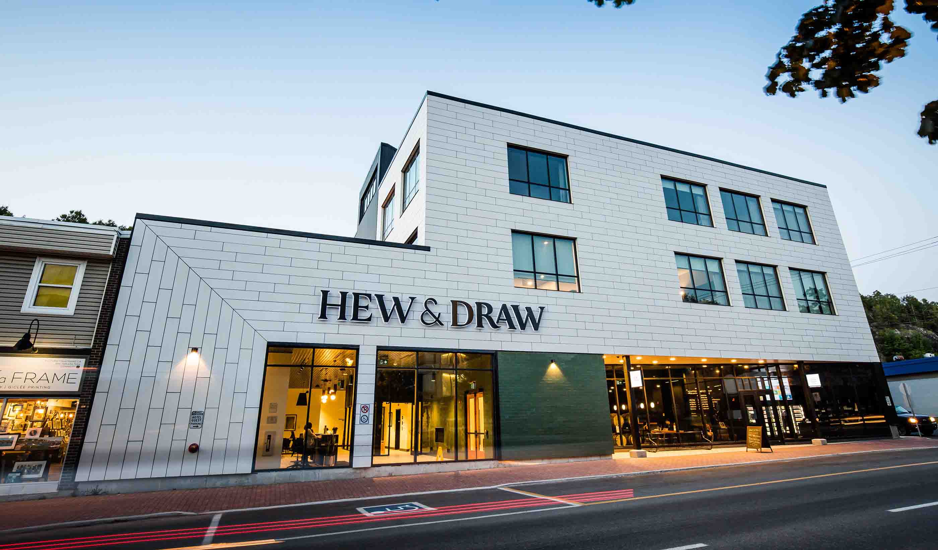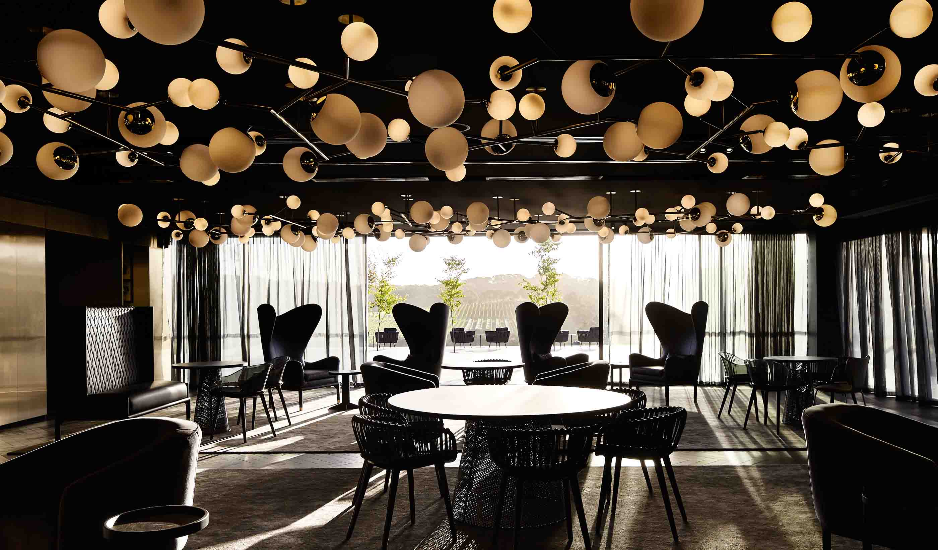- Location
- New York, New York
- Offices
-
-
Architect
-
Richard Lewis Architect
- Location
- New York, New York
- Offices
- Architect
- Richard Lewis Architect
Share
Great Northern Food Hall
For this project, we had to figure out how to run electrical, water, and sanitary systems to five distinct serving pavilions in a historic, preserved landmark space. Drilling into marble floors and walls of the historic Vanderbilt Hall was out of the question, so the solution was to elevate each food station on a platform to provide enough space underneath for utilities. Up above the stations, we ran utility lines through a truss-system located overhead and connected the platforms to the utility power sources.
The challenges continued behind the scenes where a commercial grade kitchen transformed a former basement storage room within the terminal—we designed a vent shaft large enough to run up 10-stories within Grand Central itself. Once the kitchen was in place, we needed to design connections to link not only the food pavilions, but the other Northern inspired food spaces near the Vanderbilt exit, including a grab-and-go retail space, a hot dog stand and a five-star restaurant. The result? A historic space meticulously transformed for modern day conveniences.
- Location
- New York, New York
- Offices
-
-
Architect
-
Richard Lewis Architect
- Location
- New York, New York
- Offices
- Architect
- Richard Lewis Architect
Share
We’re better together
-
Become a client
Partner with us today to change how tomorrow looks. You’re exactly what’s needed to help us make it happen in your community.
-
Design your career
Work with passionate people who are experts in their field. Our teams love what they do and are driven by how their work makes an impact on the communities they serve.
