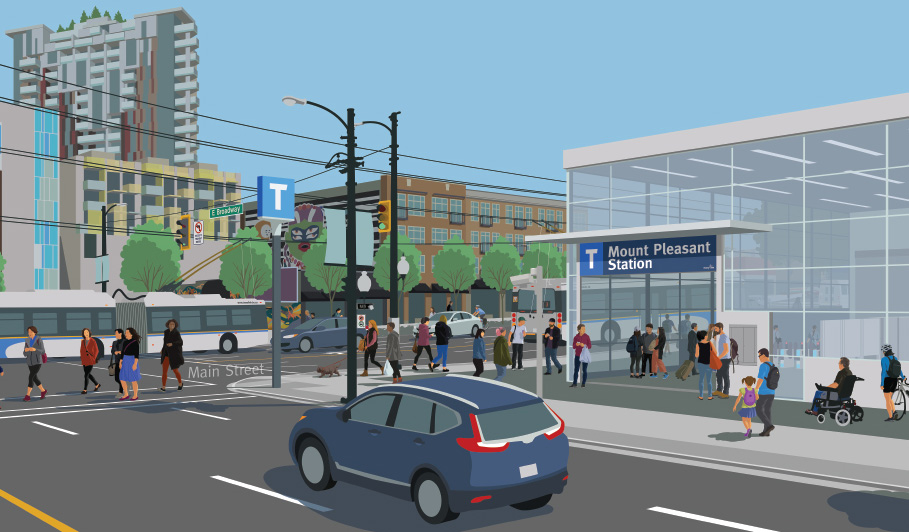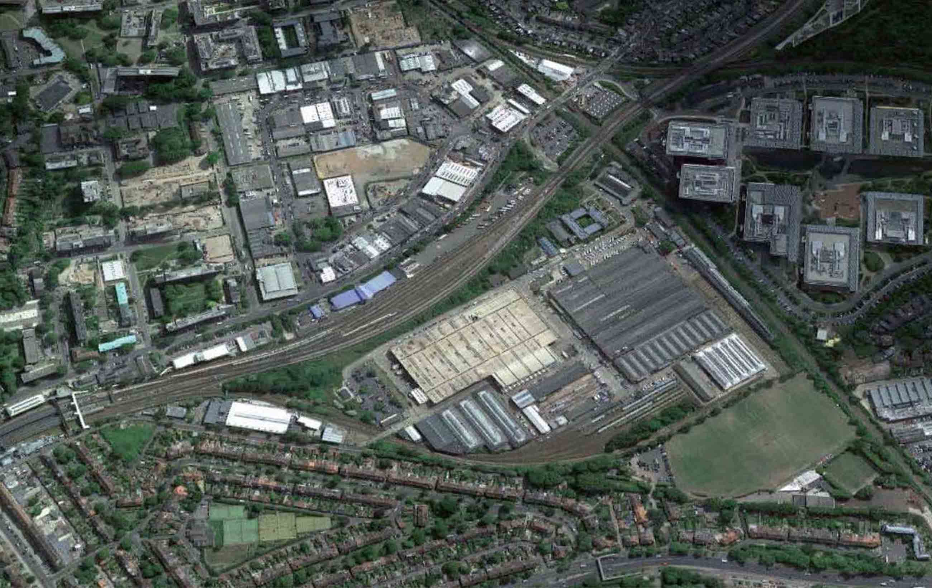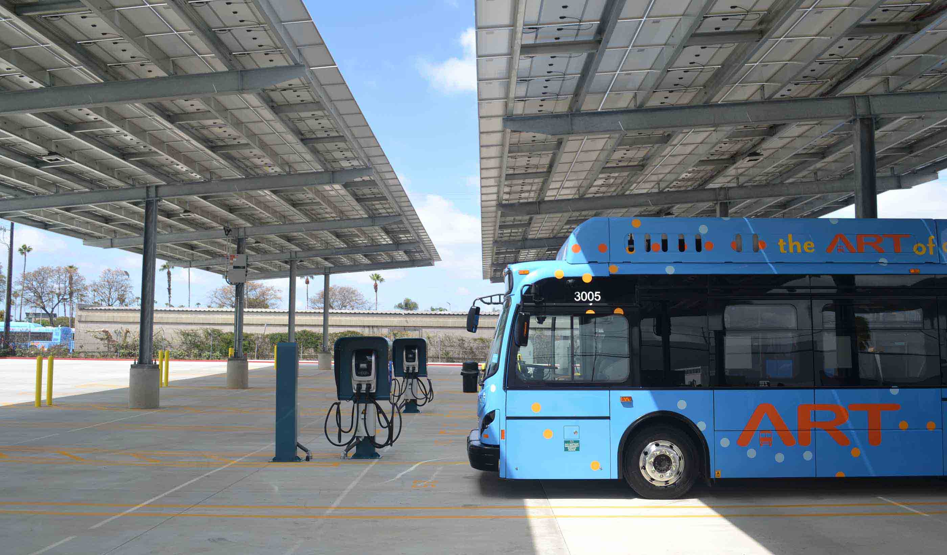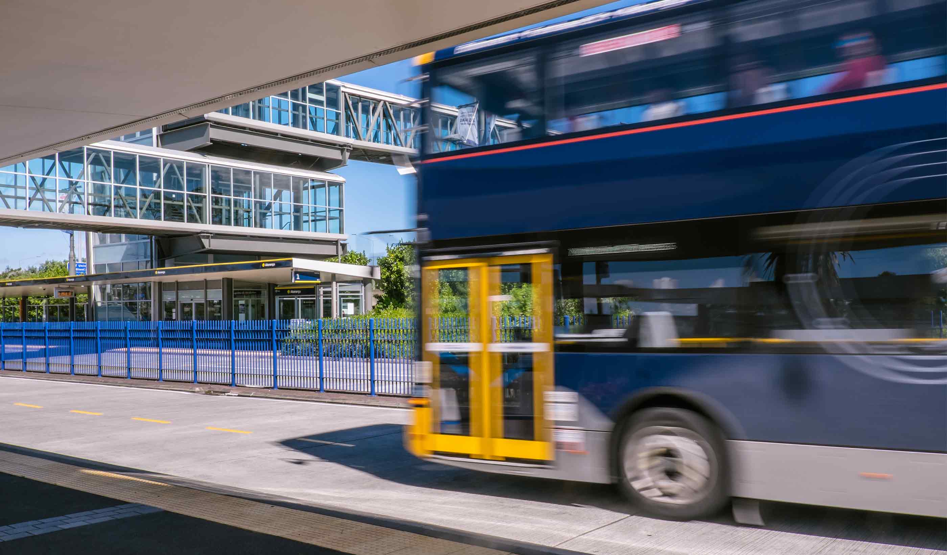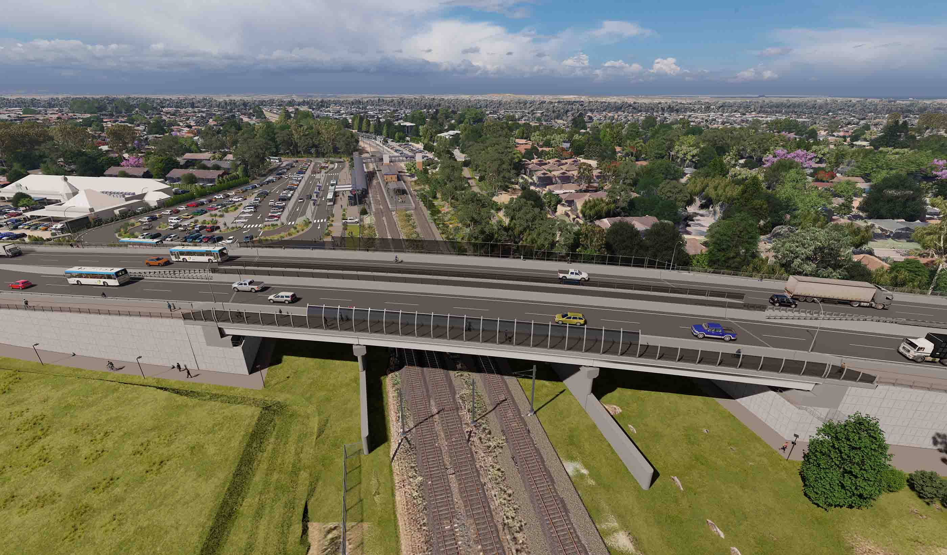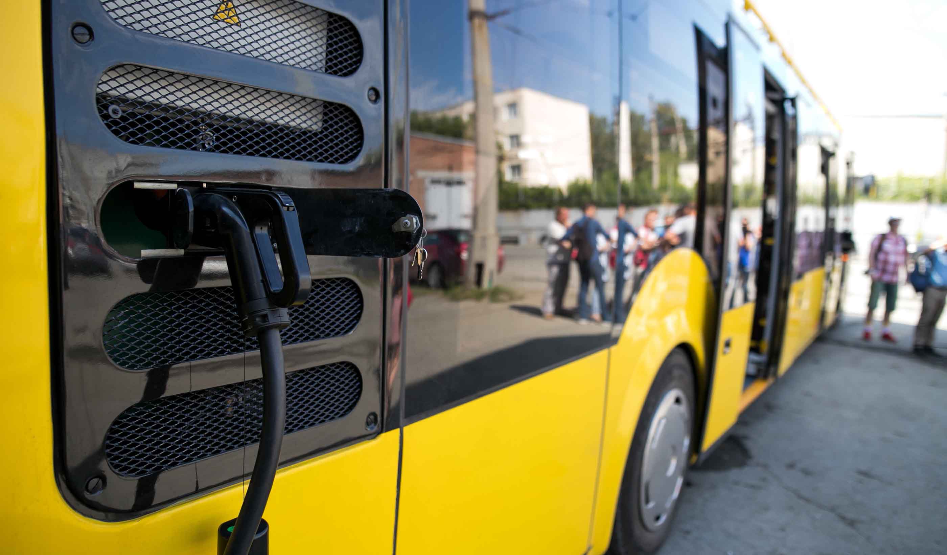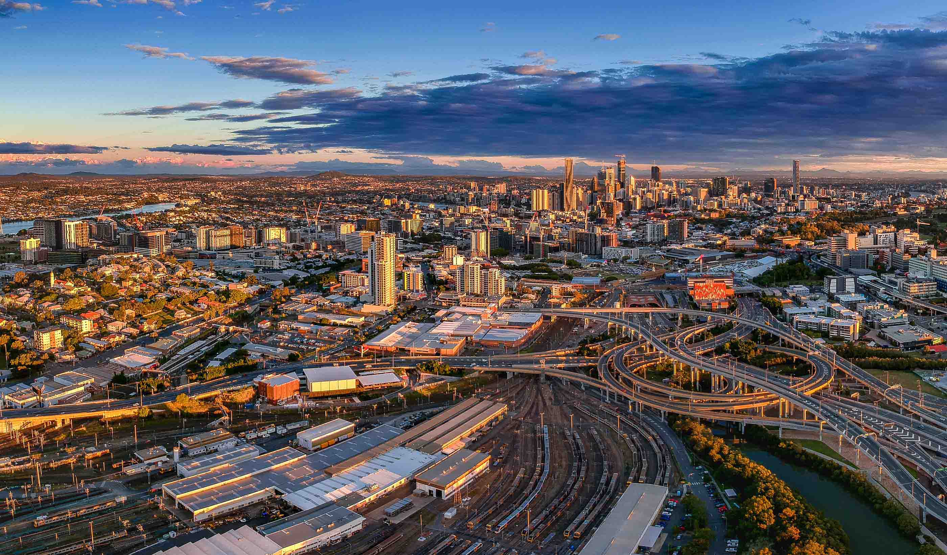At a Glance
-
4
Subway Connections
-
9500
SF of Glass
- Location
- New York, NY
- Offices
-
- Location
- New York, NY
- Offices
Share
Court Square 2 Subway Transfer
Designing a connection between an historic elevated NYCT subway line and an underground line while assuring that it was aesthetically in keeping with the new Citigroup building was like putting together pieces of a jigsaw puzzle--complicated in the beginning but worth the effort in the end. The new glass enclosed transfer structure between the elevated #7 line and underground G line provides intermodal connectivity and brings the station into Americans with Disabilities Act compliance.
Our multidisciplinary design team worked collaboratively to make all the pieces of this complicated assignment fit just right. Our landscape architects developed a streetscape design to integrate the new entrance into the surrounding environment and closed off 45th Road to vehicular traffic to improve pedestrian circulation. Our civil and structural engineers and architects created the new glass enclosed station entrance and connecting structure, as well as managed the design work of the mechanical, electrical, and communications engineers. These efforts assured that the entrance and connecting structure, consisting of two new escalators, two new stairs, and three elevators, were functionally and aesthetically appropriate.
At a Glance
-
4
Subway Connections
-
9500
SF of Glass
- Location
- New York, NY
- Offices
-
- Location
- New York, NY
- Offices
Share
Anne Marie Edden, Principal, Architect
For every problem, I believe there is a design solution that can provide real value to the public realm.
Christian Wiederholz, Principal
I want clients to see me as a practical engineer: finding pragmatic solutions to complex problems with the goal of getting things done.
Chris Yorlano, Transit and Rail Lead (US Northeast)
I apply my knowledge as a commuter to my transportation work to ensure that the public enjoys the same quality commuting experience as I do.
Steven Yuen, Associate, Structural Engineer
The unknown is usually the most challenging and enjoyable, which is why I’m open to learning something new every day.
Samuel Zweighaft, Senior Associate, Technology Consultant, Buildings
I design unified technology systems for a modern world to provide clients with a strong foundation for the future.
Danny Chan, Senior Associate, Technology Consultant, Buildings
Every successful telecommunications and security systems project begins with understanding the client's needs
We’re better together
-
Become a client
Partner with us today to change how tomorrow looks. You’re exactly what’s needed to help us make it happen in your community.
-
Design your career
Work with passionate people who are experts in their field. Our teams love what they do and are driven by how their work makes an impact on the communities they serve.


