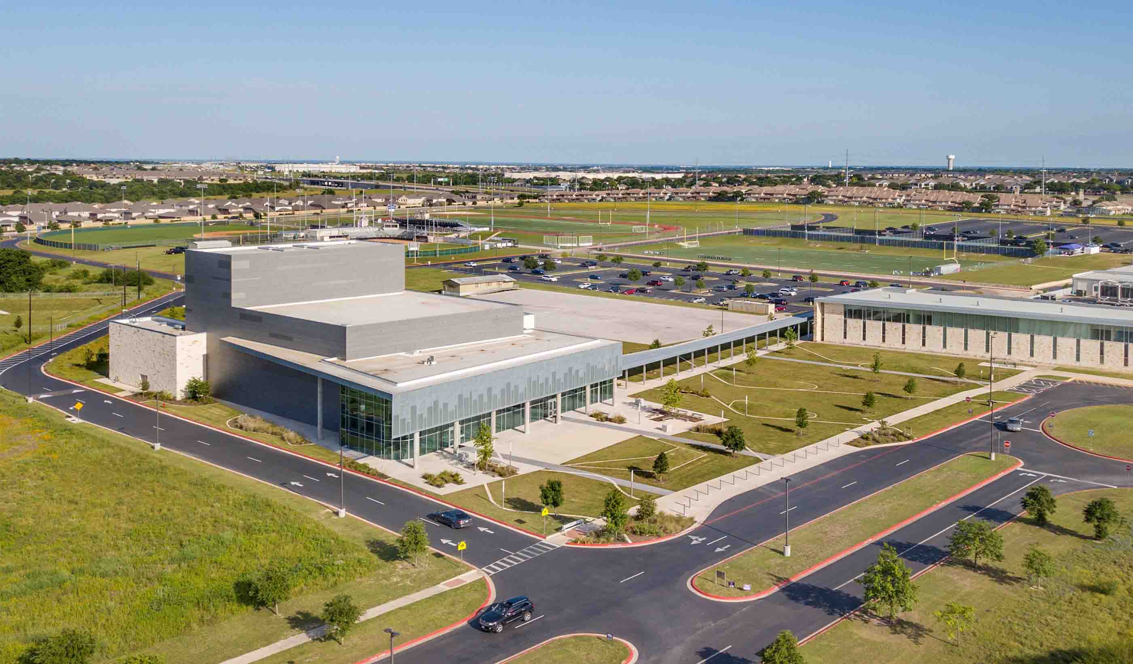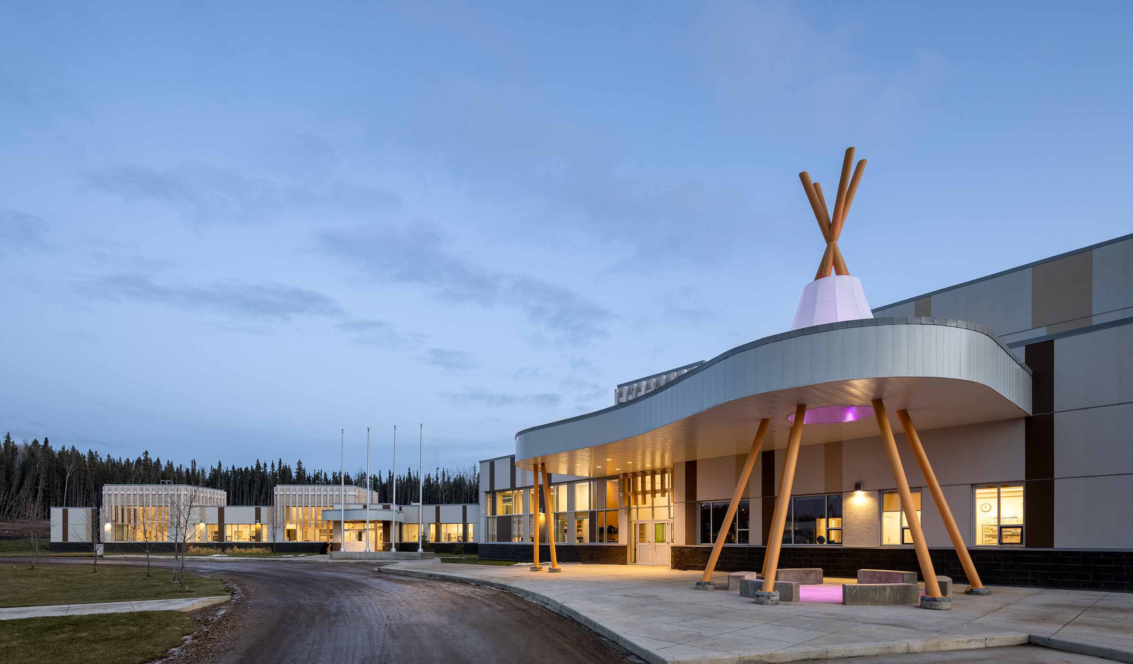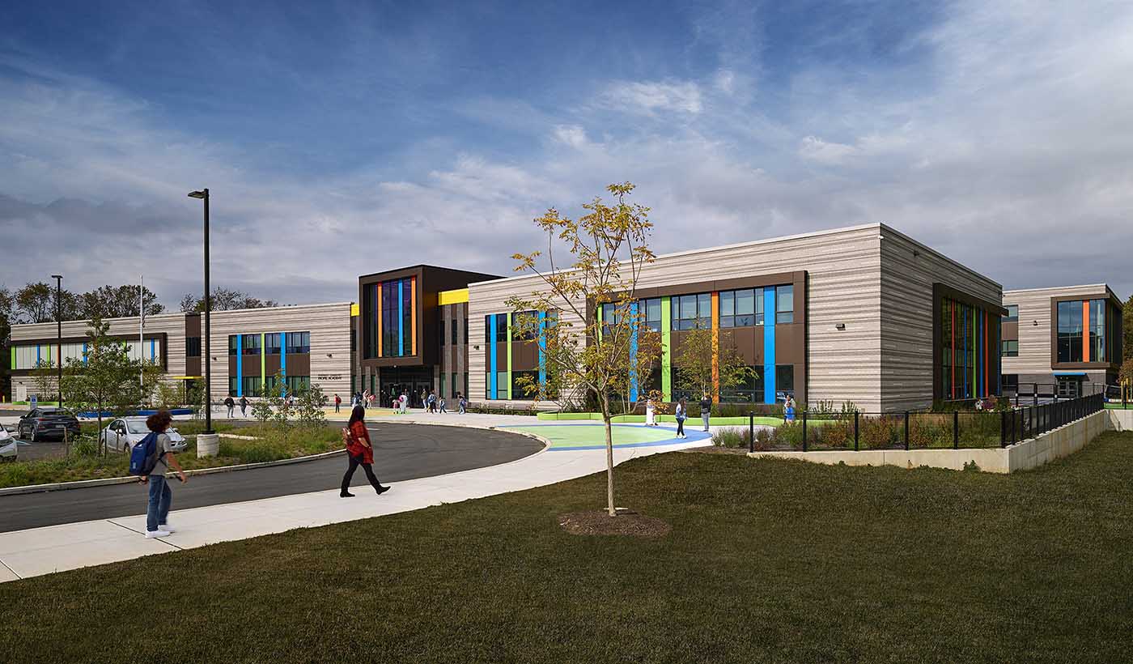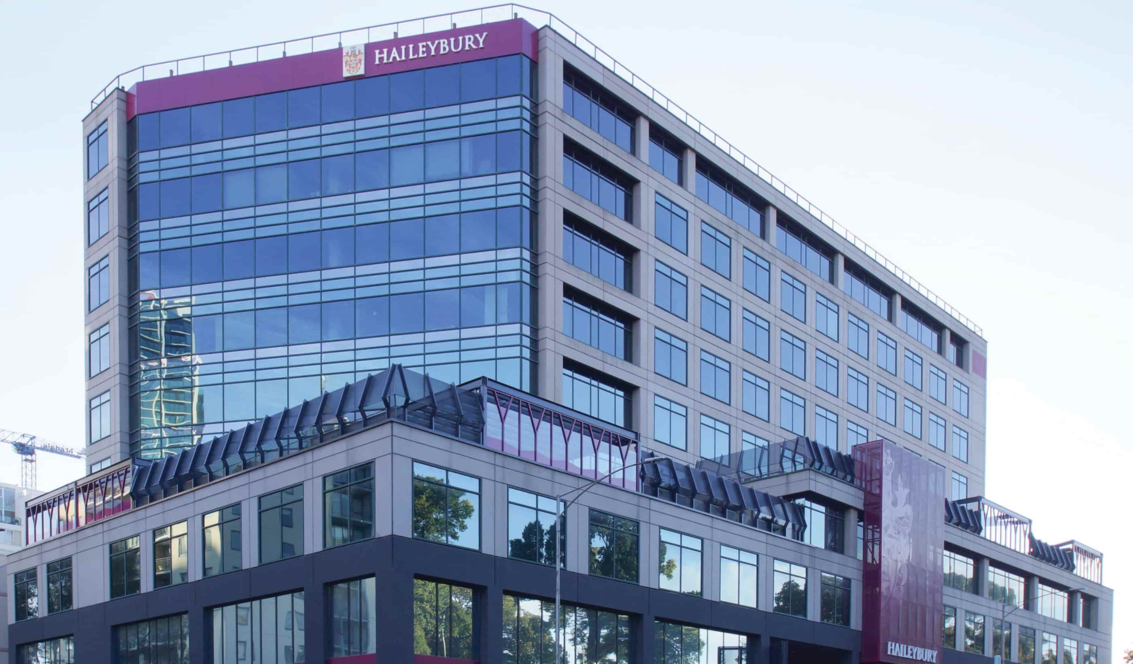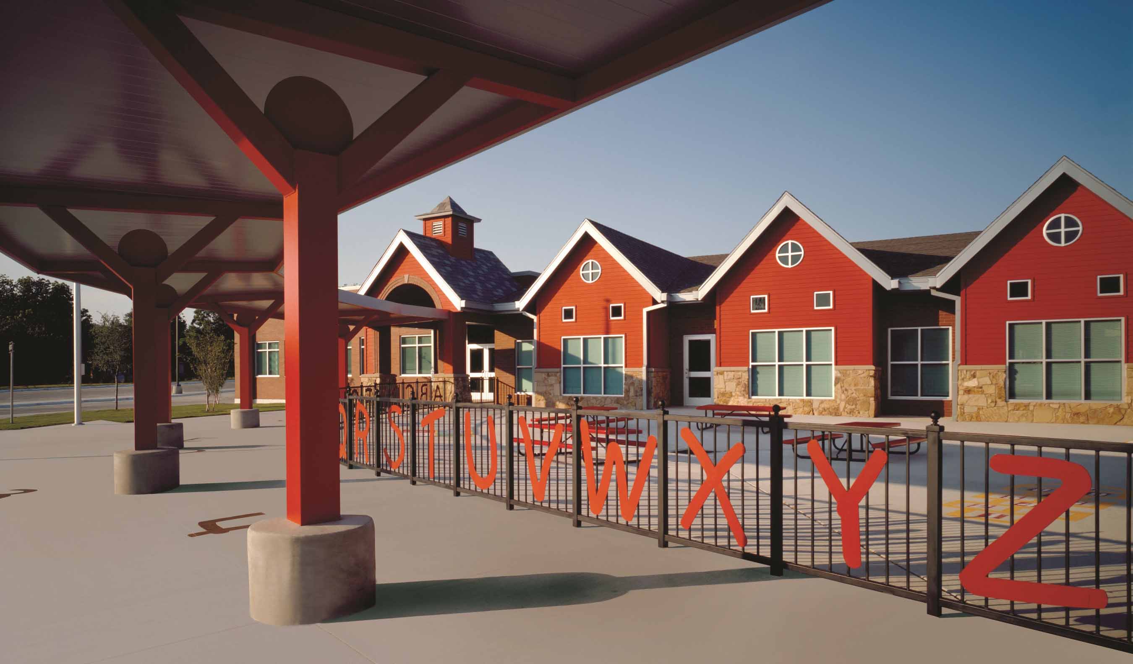- Location
- Italy
- Offices
-
- Location
- Italy
- Offices
Share
Northern Italy Education and Community Focused Master Plan
A municipality in Northern Italy planned to build a new primary school and redesign the public spaces adjacent to the new educational center. The objective? To rethink the city center through a new system of open spaces integrated with the new educational center.
We configured our master plan design as an archipelago of public spaces surrounded by greenery, creating paths and areas of connection between the existing structures and the new architecture. Three "islands" act as the main elements of the new system, which interacts with the surrounding urban fabric: the hill, the play area, and the sports center.
We designed the school building—the connecting element between the islands—with three thematic courtyards that surround the structure. This, modeled on the landscape project, is divided into two levels starting from a central atrium with four distinct wings. The radial system guarantees the optimization of internal routes and entrances to the building, allowing flexible use during teaching and extra-curricular time slots.
With this design, the new teaching center will provide a stimulating environment for student learning. By integrating educational spaces, public spaces, and green spaces, the master plan promotes a new meeting place, improving the well-being of residents.
- Location
- Italy
- Offices
-
- Location
- Italy
- Offices
Share
We’re better together
-
Become a client
Partner with us today to change how tomorrow looks. You’re exactly what’s needed to help us make it happen in your community.
-
Design your career
Work with passionate people who are experts in their field. Our teams love what they do and are driven by how their work makes an impact on the communities they serve.






