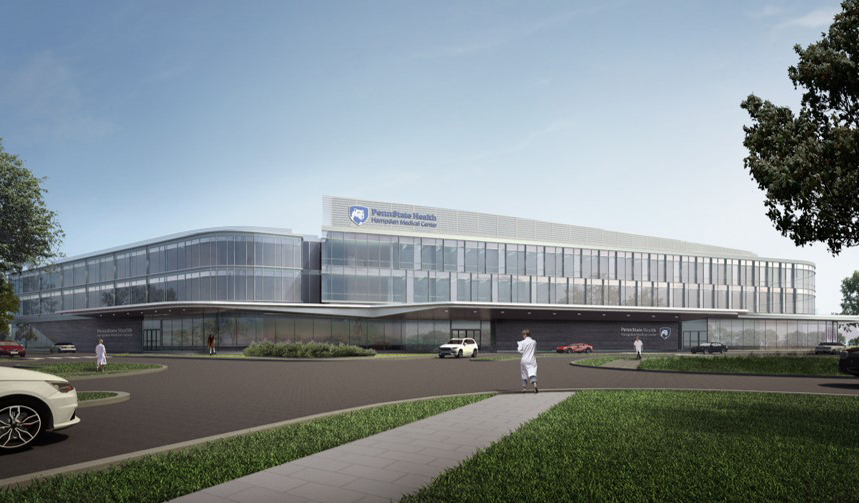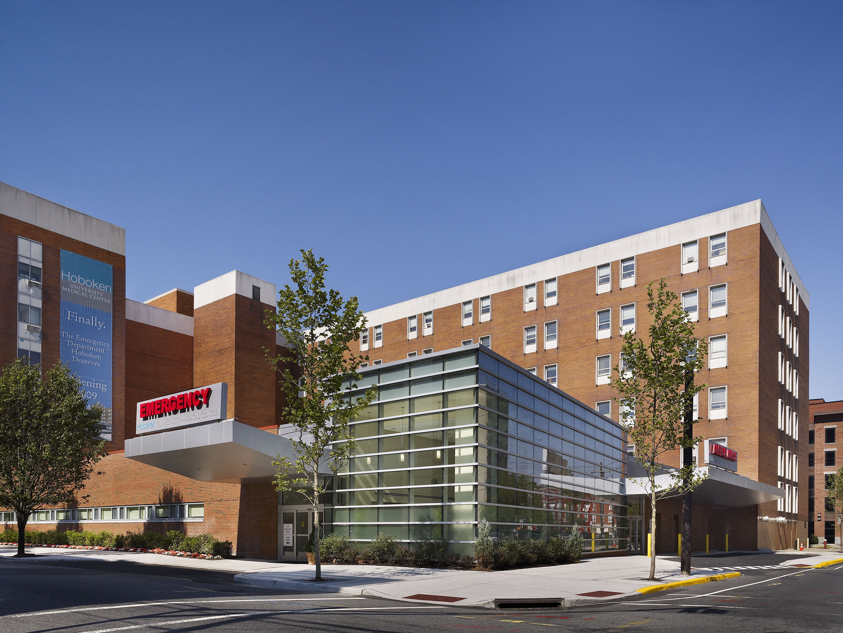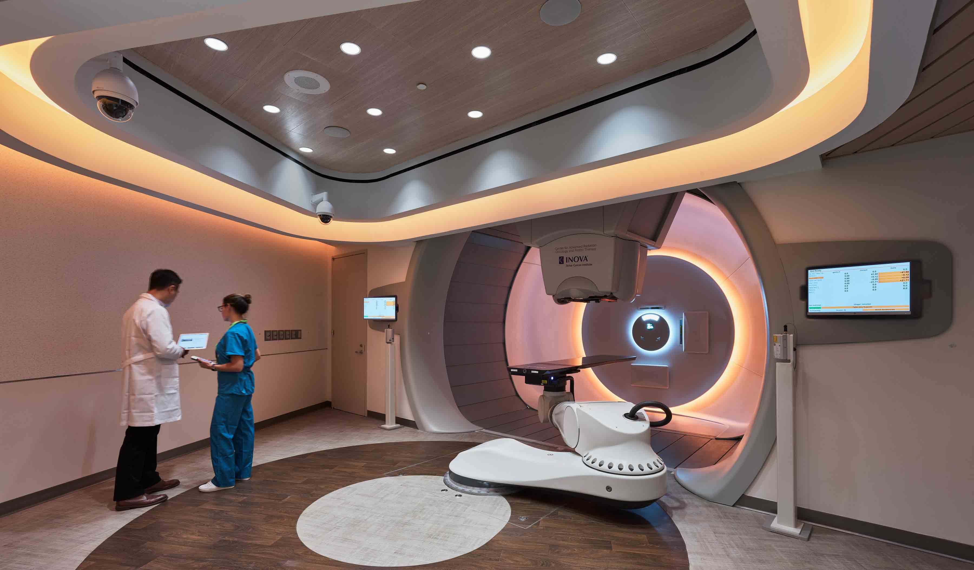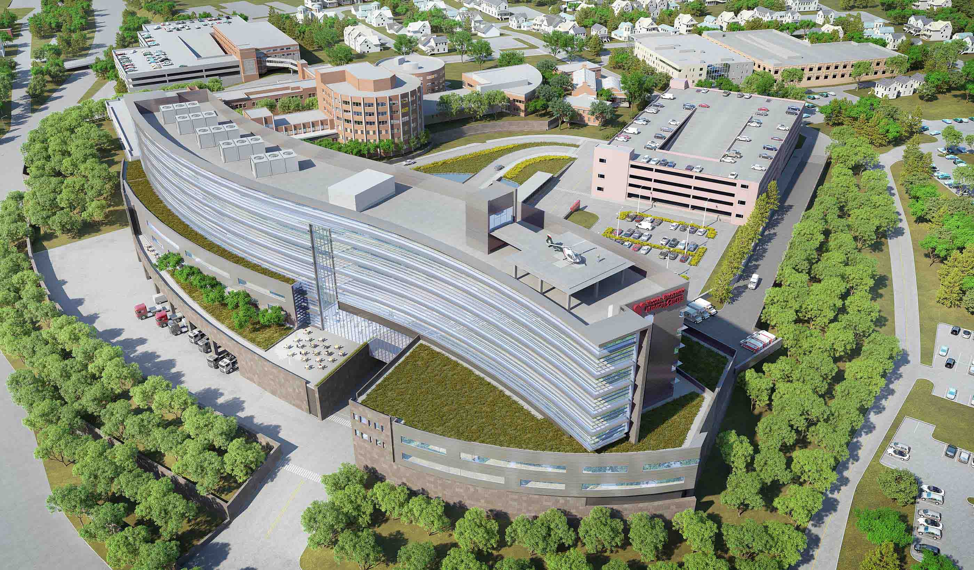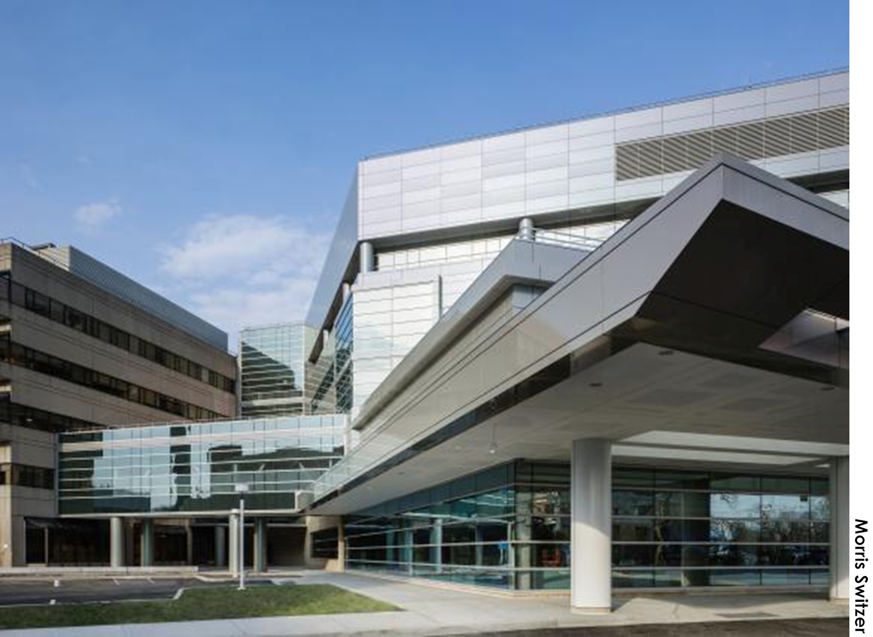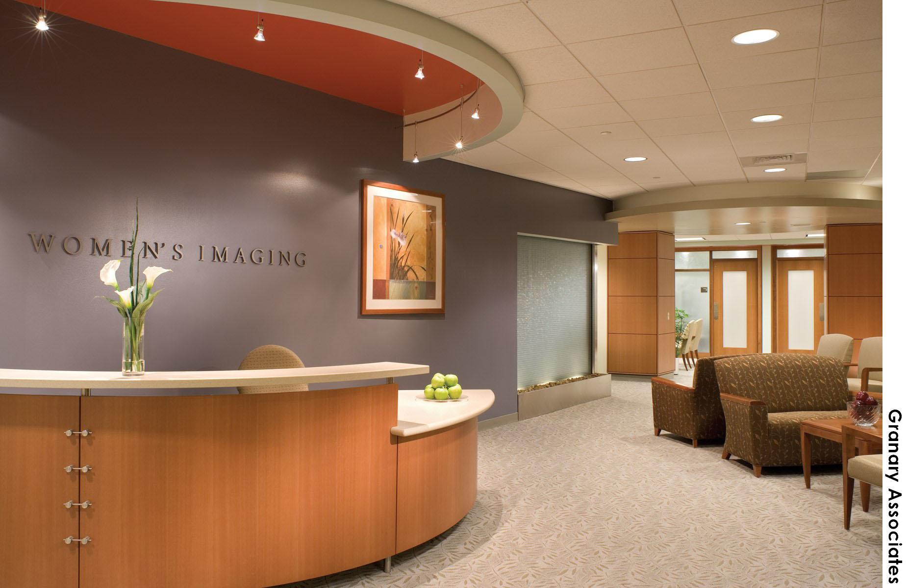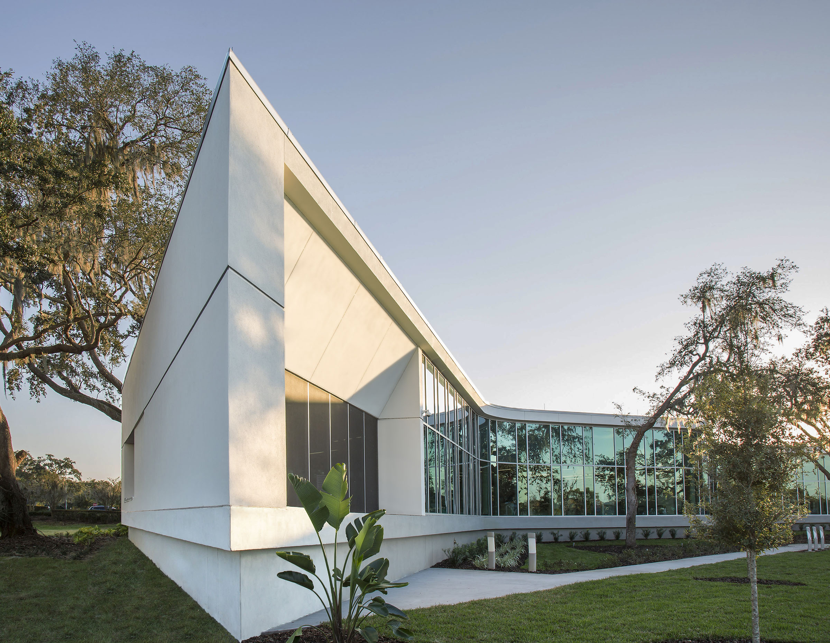At a Glance
-
600K
Square Feet
-
352
Beds
-
LEED
Silver Targeted
- Location
- Toronto, Ontario
- Offices
-
-
Client
-
-
Trillium Health Partners
-
- Location
- Toronto, Ontario
- Offices
- Client
-
- Trillium Health Partners
Share
Trillium Health Partners - The Gilgan Family Queensway Health Centre
The new patient tower situated at the north end of Trillium Health Partners’ (THP’s) Queensway Health Centre addresses the needs of a growing community, aging infrastructure, and healthcare capacity challenges. THP engaged us to provide architecture, interior design, landscape architecture, and building and civil engineering services as part of the project team.
Our understanding of patient care, clinical and operational efficiencies, along with our experience in designing positive patient and staff environments, guided the design of the new patient tower on the future home of The Gilgan Family Queensway Health Centre. Bringing a progressive image to the existing campus and the surrounding neighborhood, the building addresses present patient care challenges and supports future developments on the site.
The nine-story inpatient tower and surrounding site foster a healing environment meant to support staff, patients and families. With parallel patient units connected by shared services and a central circulation core, the H-shaped floor plates enhance operational efficiencies while reducing excess building area to mitigate capital and future operational costs. It accommodates more than 350 beds and respects operational constraints and supports patient choice and independence with clear wayfinding, accessible outdoor spaces, dining rooms, therapy gyms, lounges with garden and city views, and comfortable rest areas. Natural light penetrates staff and patient areas.
The future home of The Gilgan Family Queensway Health Centre will be a testament to the power of thoughtful design and community-focused, complex continuing care and rehabilitation services.
At a Glance
-
600K
Square Feet
-
352
Beds
-
LEED
Silver Targeted
- Location
- Toronto, Ontario
- Offices
-
-
Client
-
-
Trillium Health Partners
-
- Location
- Toronto, Ontario
- Offices
- Client
-
- Trillium Health Partners
Share
Meet Our Team
-
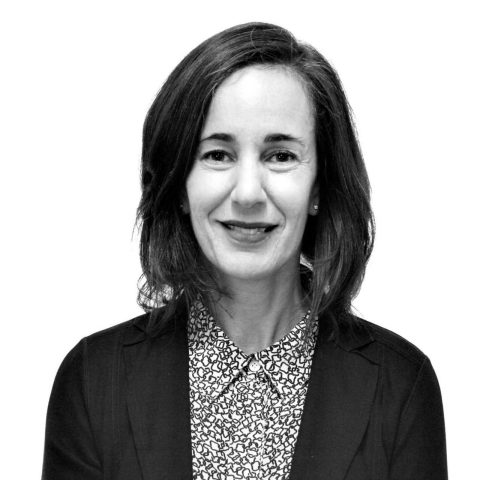
Deanna Brown
Principal
-

Shannon Hunt
Consultant, PBS Client Solutions
-

Ena Kenny
Principal
-

Douglas Bryan
Senior Principal
-

George Bitsakakis
Senior Principal
-

Paulina Czajkowski
Principal
-

Thys Fourie
Principal, Buildings
-

J. Ronald Mar
Principal
-

Ioana Babus
Associate, Buildings
-

Hana Ready
Mechanical Engineer in Training
We’re better together
-
Become a client
Partner with us today to change how tomorrow looks. You’re exactly what’s needed to help us make it happen in your community.
-
Design your career
Work with passionate people who are experts in their field. Our teams love what they do and are driven by how their work makes an impact on the communities they serve.






