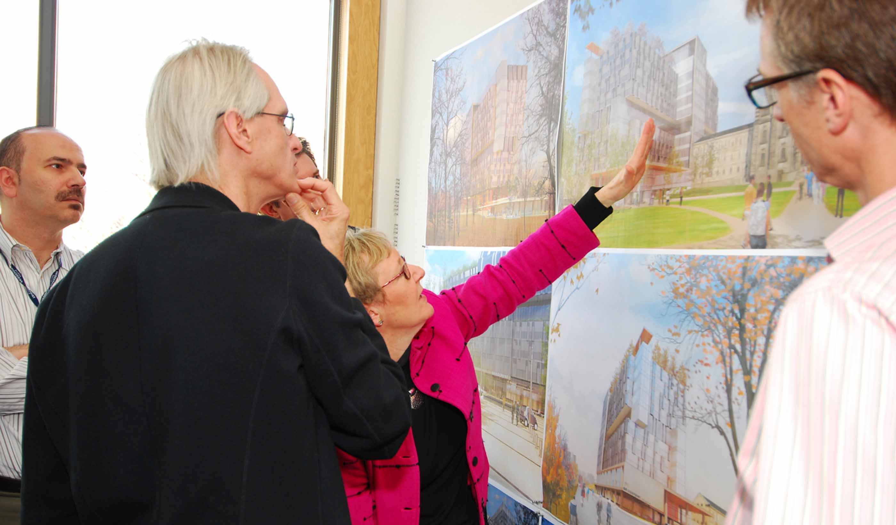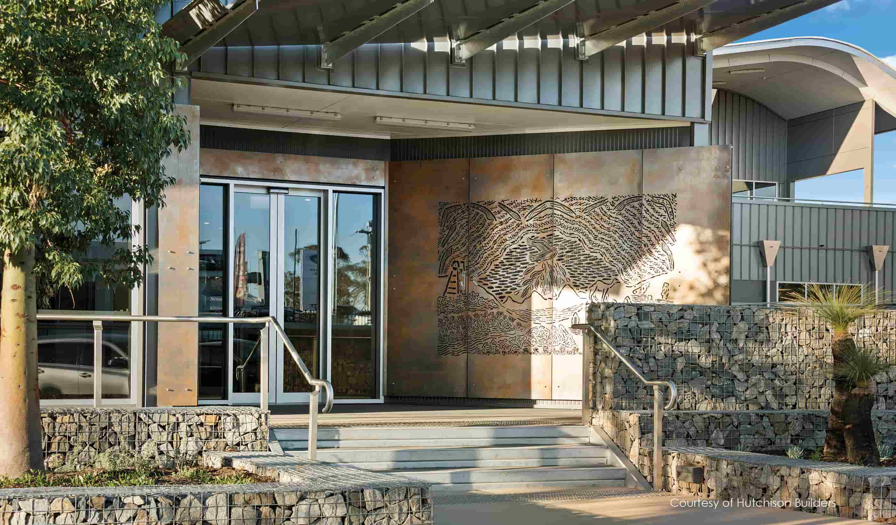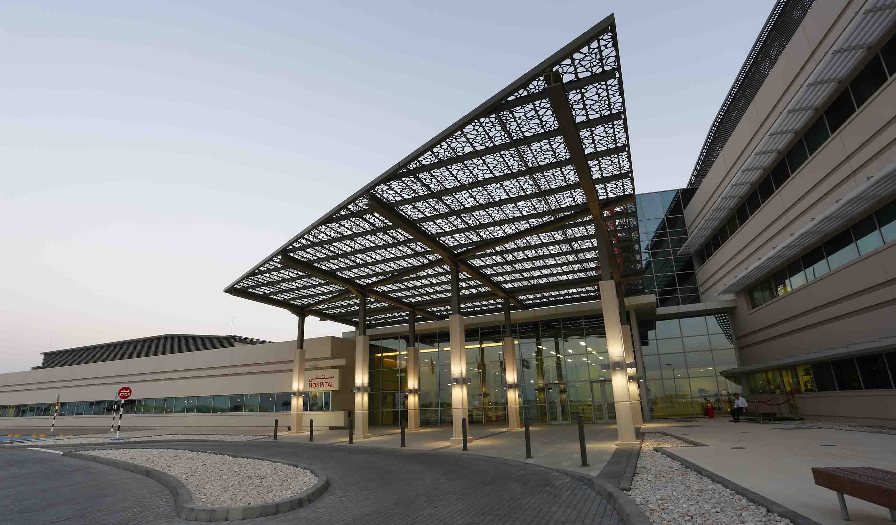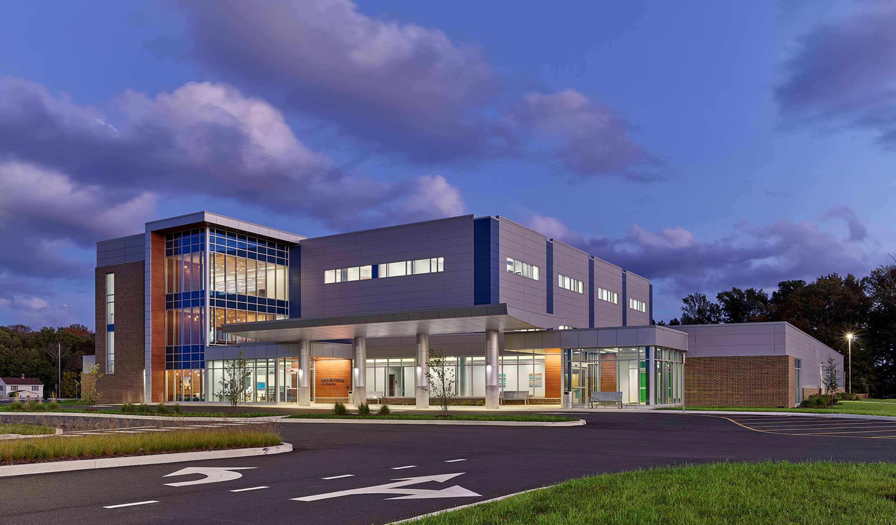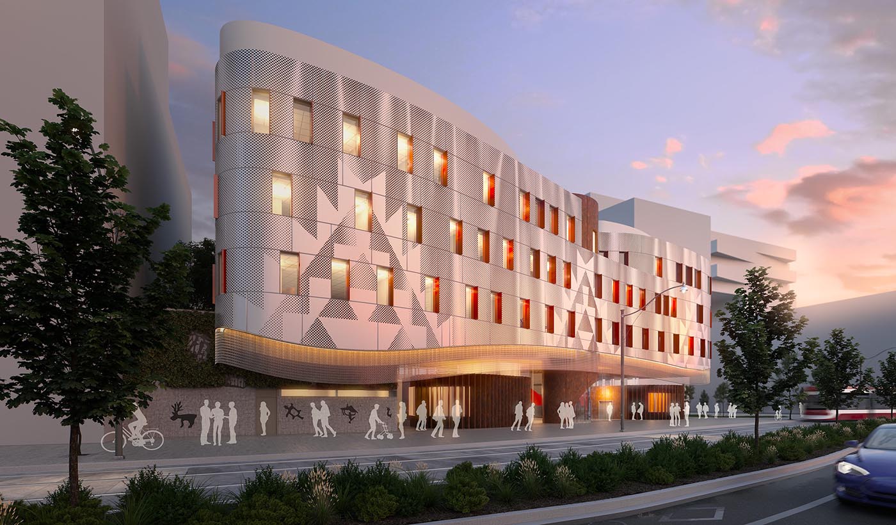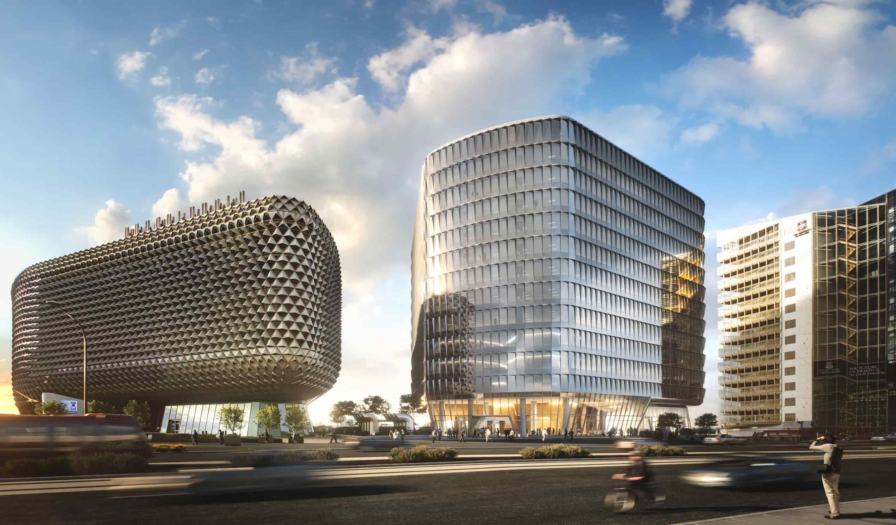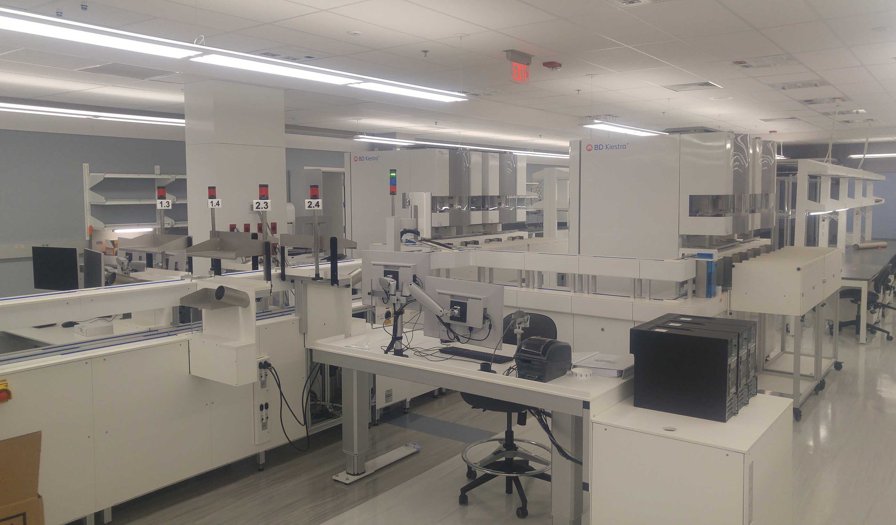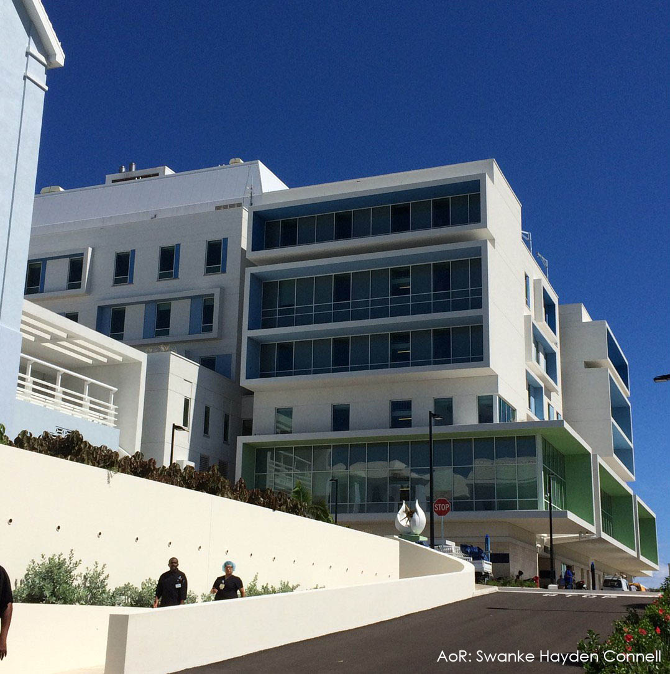- Location
- Swift Current, Saskatchewan
- Offices
-
- Location
- Swift Current, Saskatchewan
- Offices
Share
Swift Current Long-Term Care Facility
At the Swift Current Long-Term Care Facility, we’ve designed a center that supports connection and community among its residents, many of whom did not know each other previously, while respecting everyone’s dignity and need for privacy. With 21 individual ten bed houses designed around a small house environment, our design improves the quality of life for residents, staff, and visitors. A variety of familiar personalized spaces support the activities of daily living, and traditional relationships between kitchen, dining, and living areas support the natural flow between daily rituals.
The design team was an integral part of the construction process and actively participated in the identification of project risks and provided design refinement when necessary. Using a common platform for communicating field issues, the design and construction teams could quickly create and update issues as well as reference and run checklists from virtually anywhere on the job site—online or offline. As a result, our teams had more time available to them to manage critical project matters.
Our community concept for this project was reinforced by the creation of an “interior street” that evokes a neighborhood feel, fitting the need for individuality, interior and exterior views, residential scale, and clear separation between vehicular, pedestrian, and service vehicles.
- Location
- Swift Current, Saskatchewan
- Offices
-
- Location
- Swift Current, Saskatchewan
- Offices
Share
Melissa Haynes, Associate, Senior Interior Designer
The greatest compliment is when clients say, ‘We don’t know how we would have done this without you'.
David Kury, Senior Associate
I love the challenge of healthcare design, where my focus is balancing complex infrastructure with calm, empathetic, and healing spaces.
Bronislaus Nurkowski, Senior Architect
As architects, we have a great opportunity to make positive change. We must respect and act on it.
Howard Ostlund, Senior Structural Technologist
A happy client is a repeat client, and that is what I strive for.
We’re better together
-
Become a client
Partner with us today to change how tomorrow looks. You’re exactly what’s needed to help us make it happen in your community.
-
Design your career
Work with passionate people who are experts in their field. Our teams love what they do and are driven by how their work makes an impact on the communities they serve.
