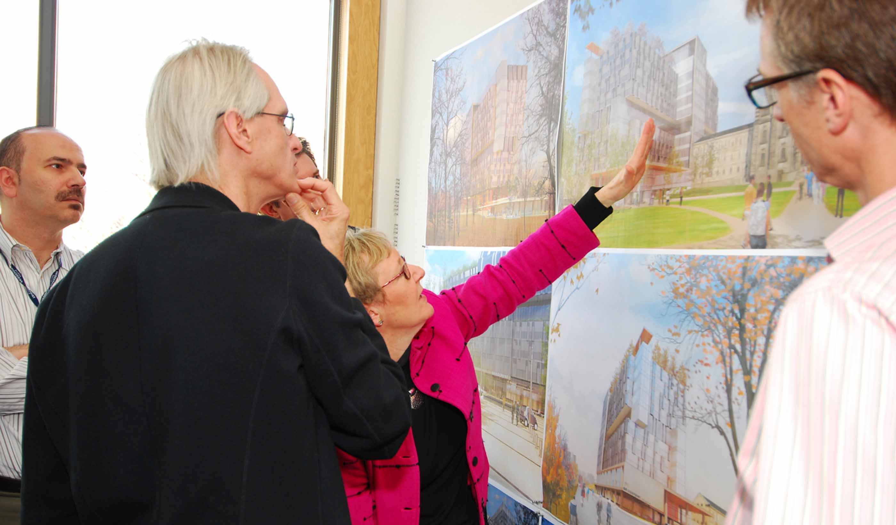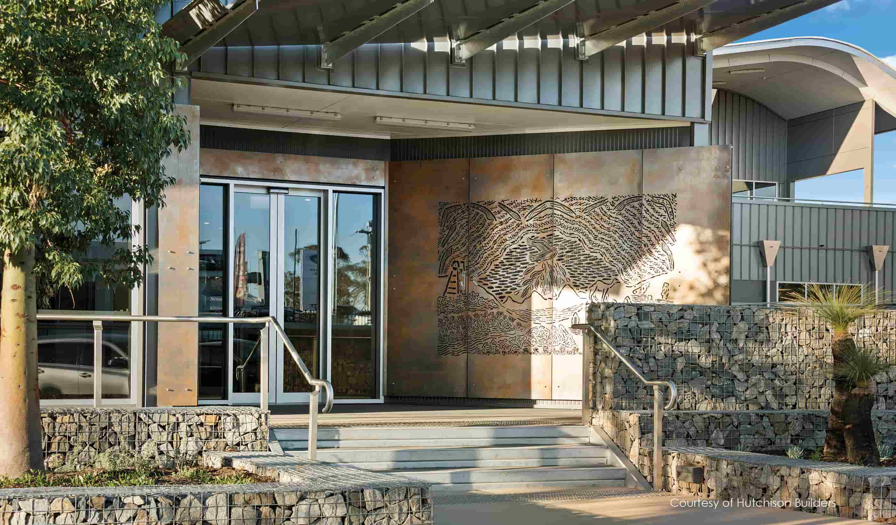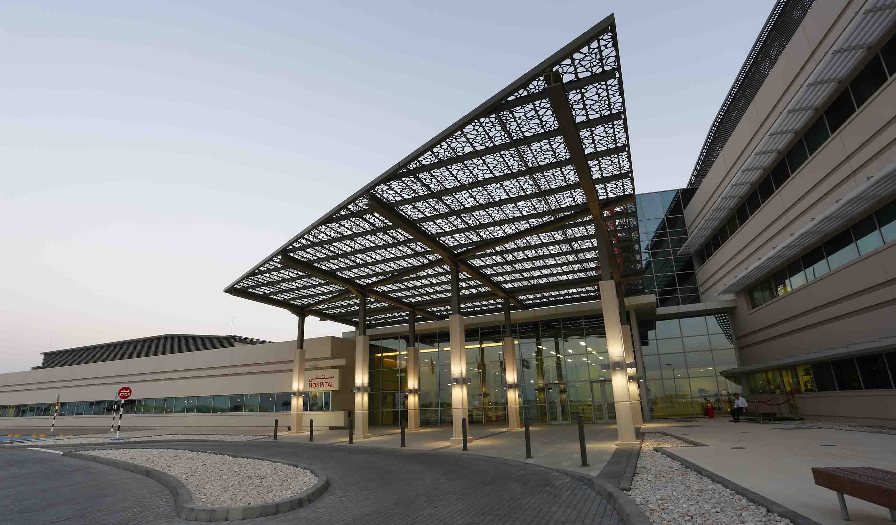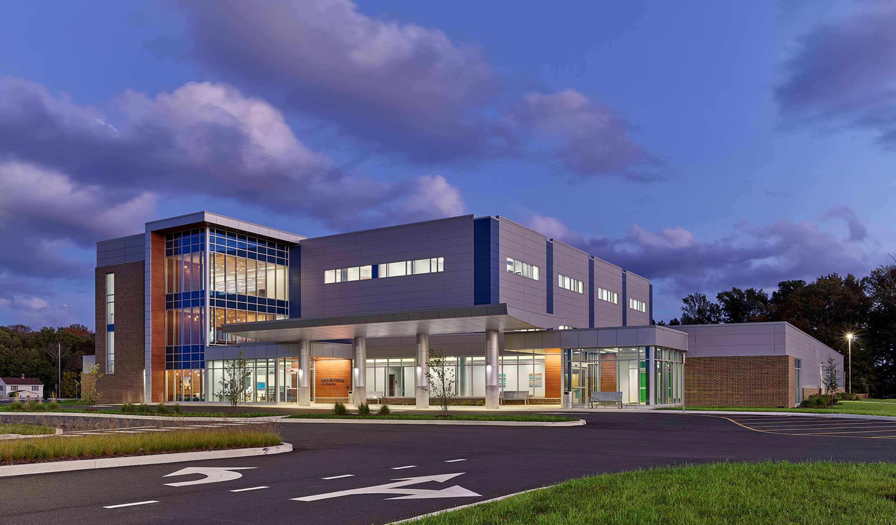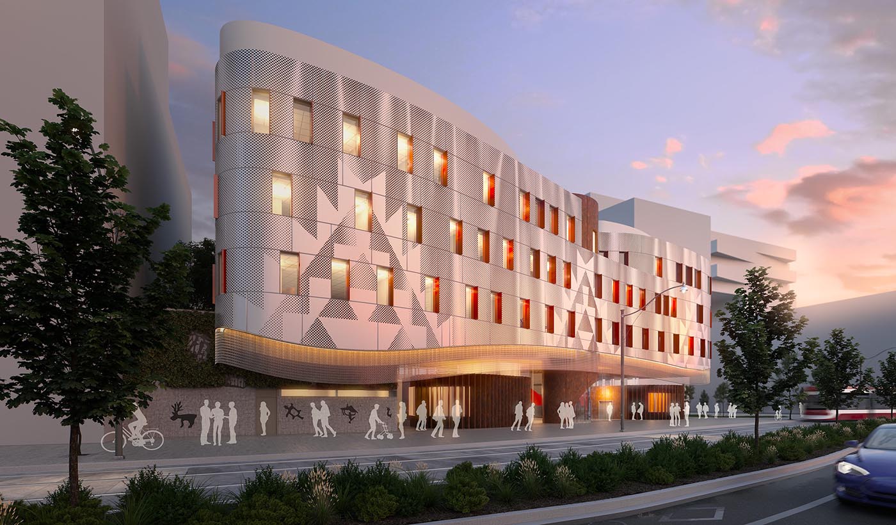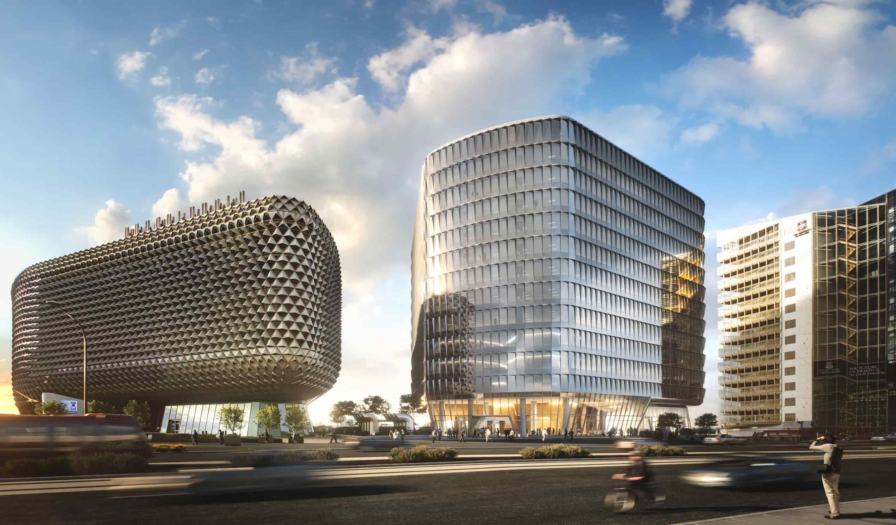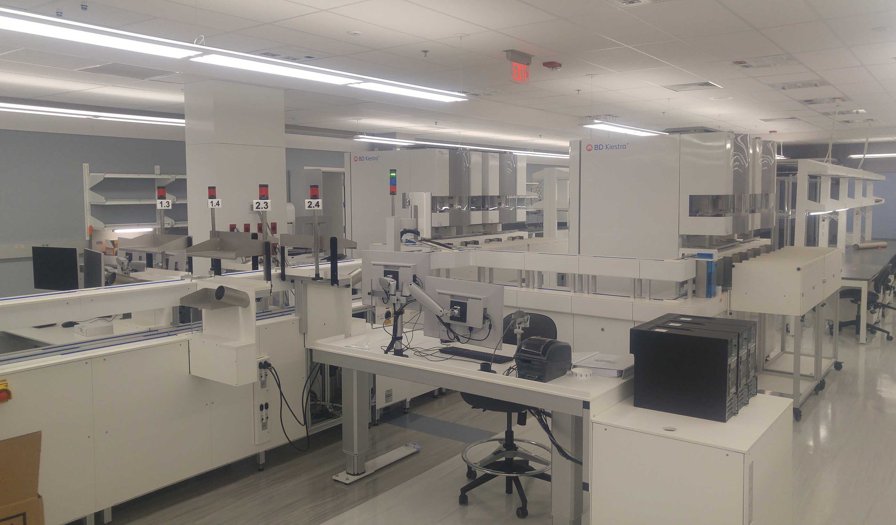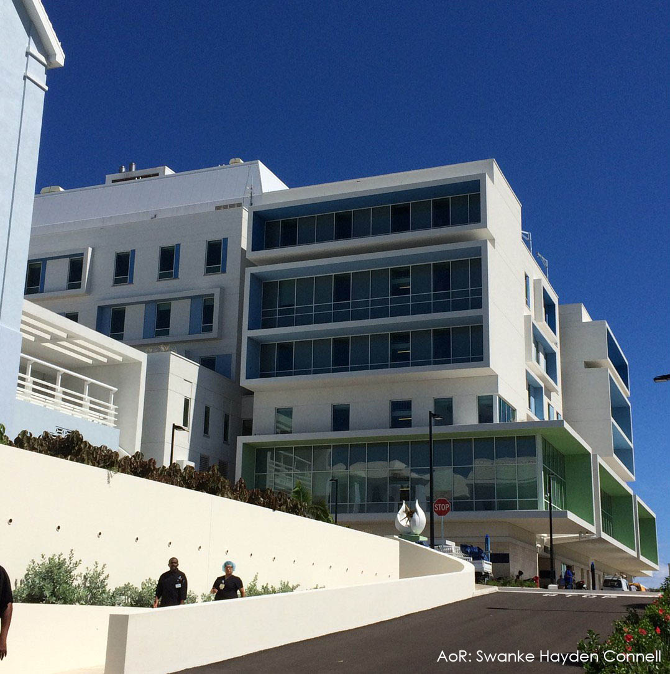At a Glance
-
570K
Square Feet
-
3
Buildings
-
LEED
Gold Certified
- Location
- Toronto, Ontario
- Offices
-
-
Partners
-
-
PDC/Design Exemplar: C4 Architects
-
-
Architect
-
Stantec
-
Awards
-
P3 Bulletin Awards Best Designed Project – Silver Award, 2014
-
-
Behavioral Healthcare Design Showcase, Award of Merit, 2014
- Location
- Toronto, Ontario
- Offices
- Partners
-
- PDC/Design Exemplar: C4 Architects
- Architect
- Stantec
- Awards
- P3 Bulletin Awards Best Designed Project – Silver Award, 2014
- Behavioral Healthcare Design Showcase, Award of Merit, 2014
Share
Centre for Addiction and Mental Health Phase 1B
The traditional model of mental health and addiction rehabilitation treatment that kept patients shuttered away an outdated model that created a negative stigma around patients. Toronto’s Centre for Addiction and Mental Health (CAMH) is changing that.
While several mental health facilities have incorporated a public-private spatial hierarchy to achieve a normalized environment, none have gone as far as CAMH, whose three separate European-scaled, transparent buildings on 27-acre grounds have become part of downtown Toronto’s urban fabric. The facilities include youth and geriatric inpatient unit, outpatient clinics, gym, administration and parking. The goal to weave the facility into the fabric of the community by offering services like a street side cafe that doubles as a client training centre, a public gymnasium, and a gallery to showcase the art therapy program. Operating under the recovery model of care, CAMH has blurred the lines between public and treatment space so clients can transition back into the community and thrive.
This project was delivered via public private partnership (P3) procurement. Stantec served as the proponent’s designer and architect of record. Services included architectural, interior design, mechanical, electrical and structural engineering, and sustainable consulting services. The project is LEED® Gold Certified.
At a Glance
-
570K
Square Feet
-
3
Buildings
-
LEED
Gold Certified
- Location
- Toronto, Ontario
- Offices
-
-
Partners
-
-
PDC/Design Exemplar: C4 Architects
-
-
Architect
-
Stantec
-
Awards
-
P3 Bulletin Awards Best Designed Project – Silver Award, 2014
-
-
Behavioral Healthcare Design Showcase, Award of Merit, 2014
- Location
- Toronto, Ontario
- Offices
- Partners
-
- PDC/Design Exemplar: C4 Architects
- Architect
- Stantec
- Awards
- P3 Bulletin Awards Best Designed Project – Silver Award, 2014
- Behavioral Healthcare Design Showcase, Award of Merit, 2014
Share
Meet Our Team
-

Maria Ionescu
Senior Medical Planner
-
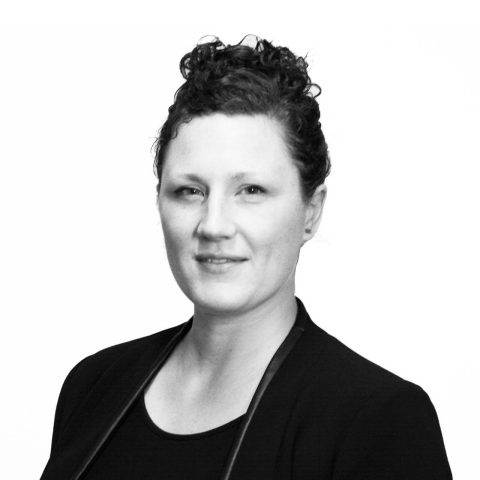
Ena Kenny
Principal
-

Angelo Ligotti
Senior Principal, Community Development, Regional Business Leader (Canada East)
-
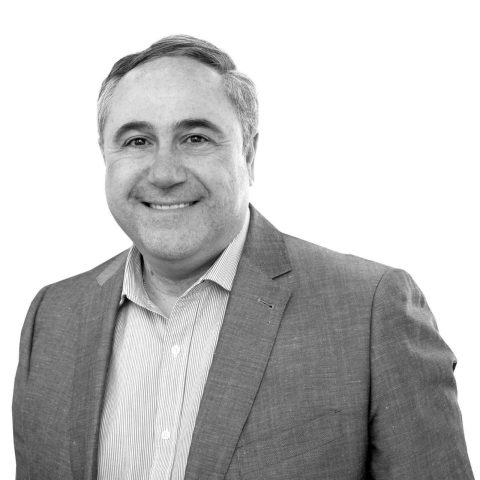
John Maccarrone
Senior Principal
-
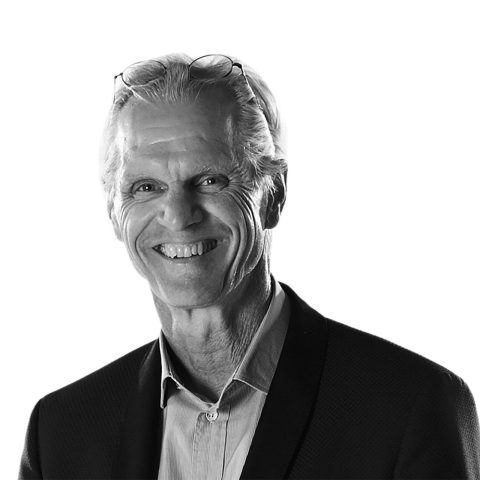
Michael Moxam
Vice President, Architecture
-
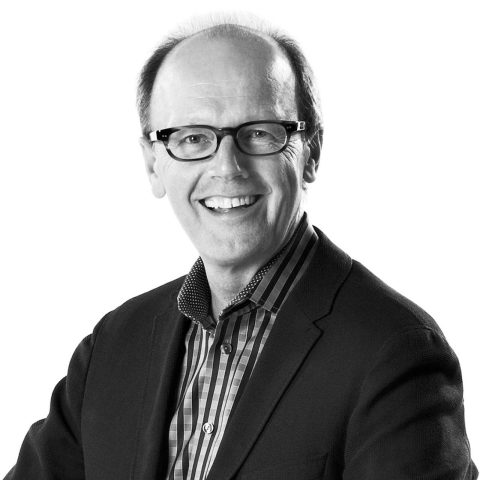
Stephen Phillips
Senior Vice President, Buildings
-

Michael Romita
Associate, Regional Digital Delivery Lead, Canada East
-

Donna Rothwell
Senior Principal, Client Solutions
-

Terry Wilk
Principal
We’re better together
-
Become a client
Partner with us today to change how tomorrow looks. You’re exactly what’s needed to help us make it happen in your community.
-
Design your career
Work with passionate people who are experts in their field. Our teams love what they do and are driven by how their work makes an impact on the communities they serve.
