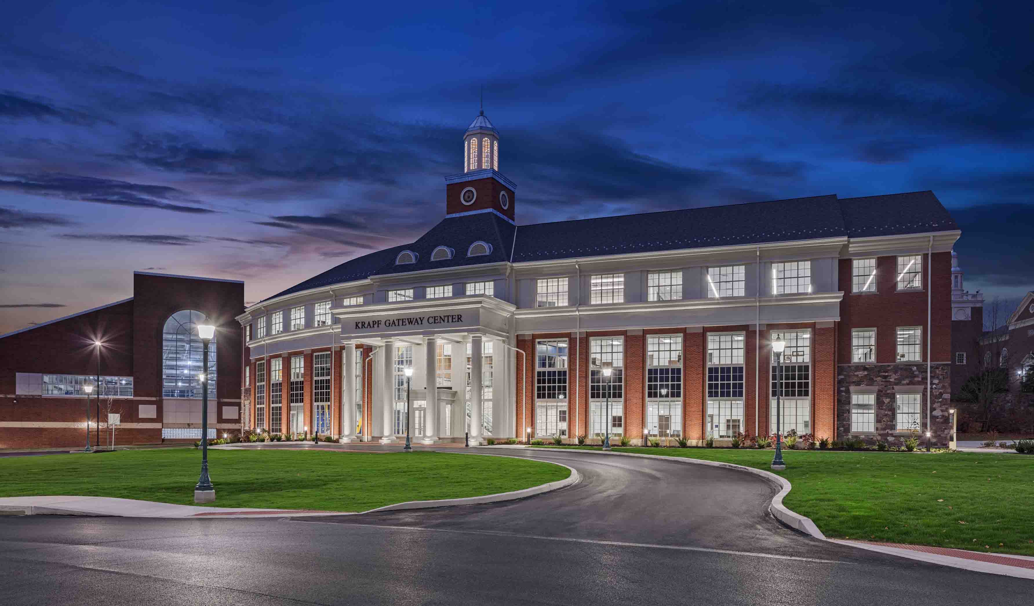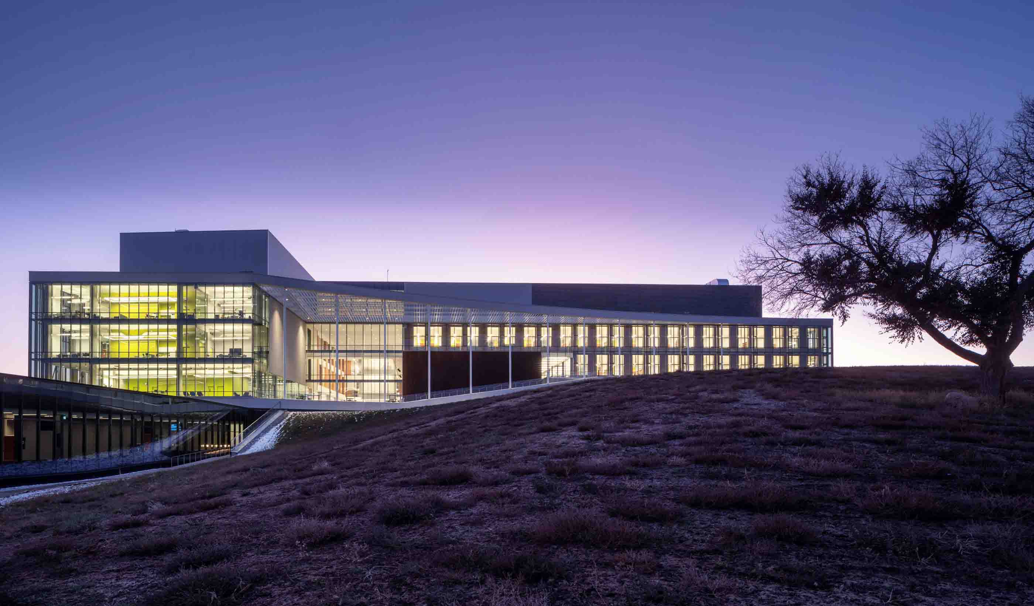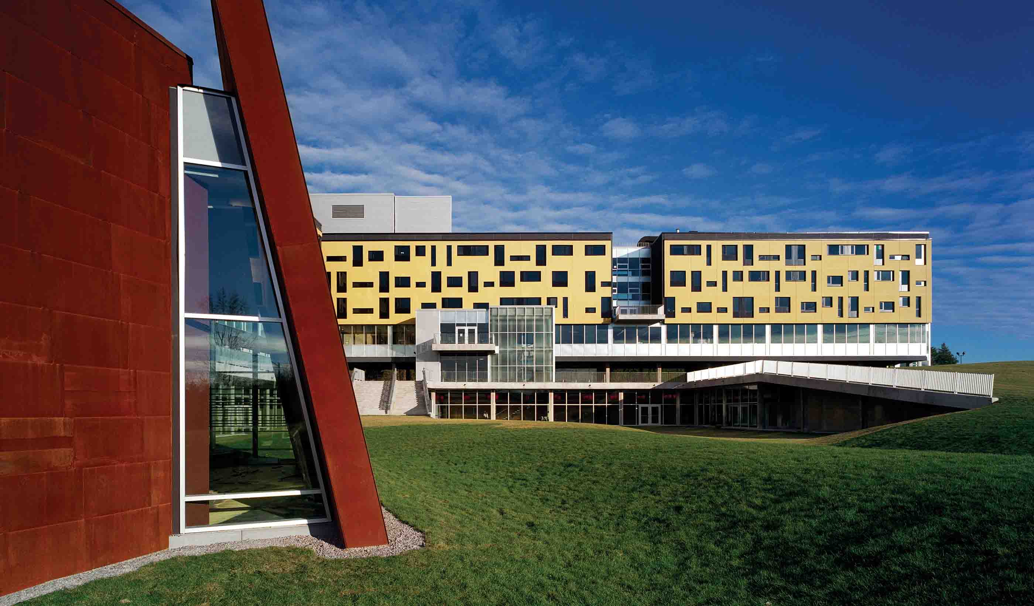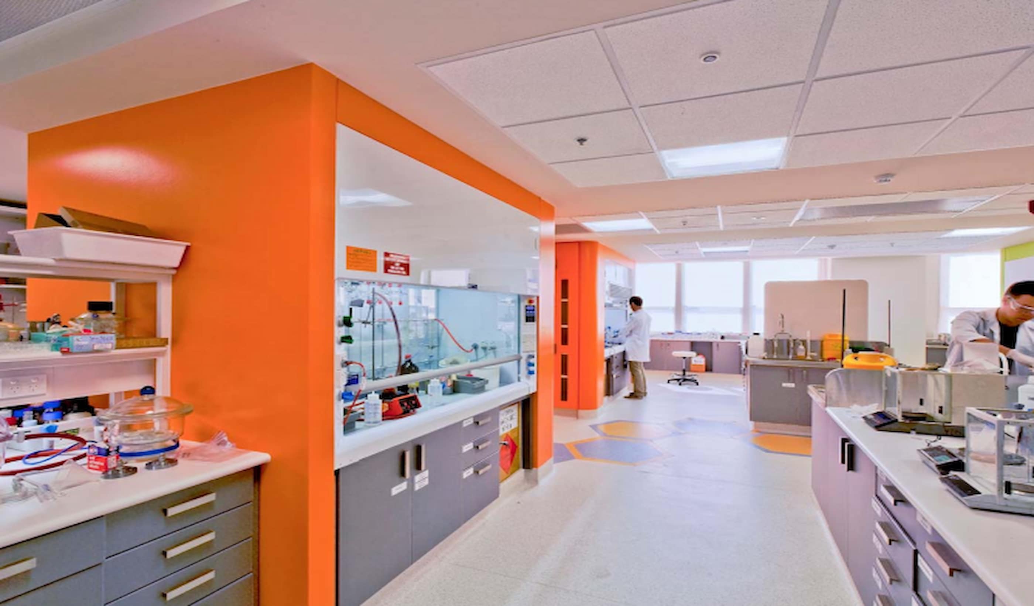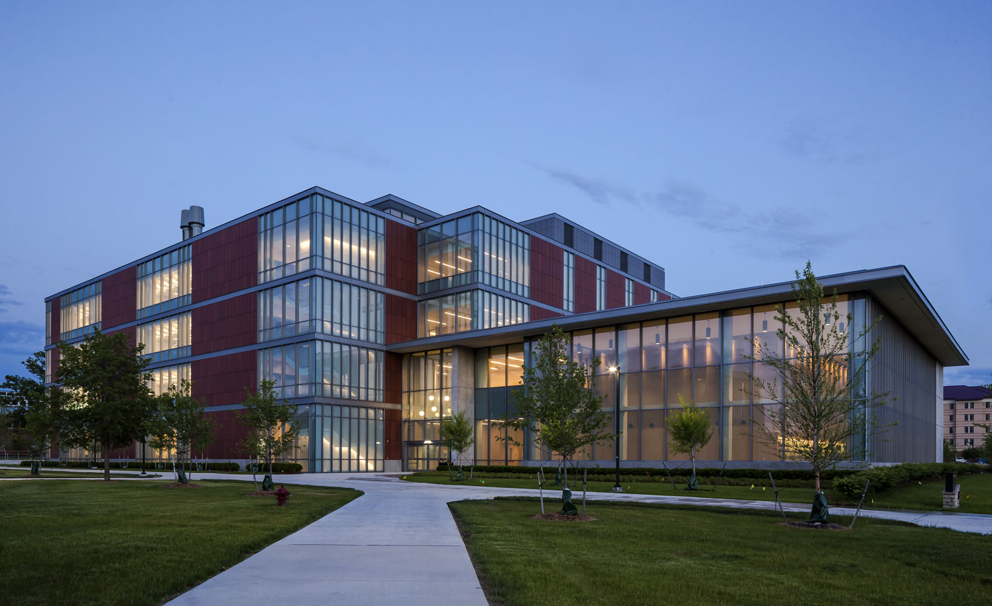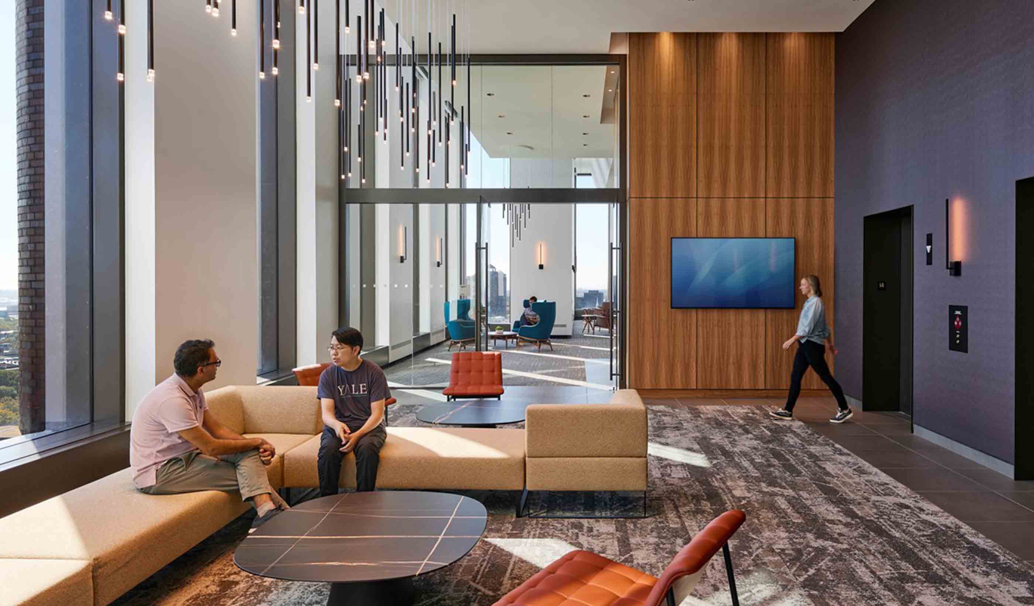At a Glance
-
$78M
Construction Value
-
106K
Square Feet
- Location
- Burnaby, British Columbia
- Offices
-
-
Awards
-
European Healthcare Design Awards, Winner, Health and Life Sciences Category, 2024
-
-
World Interior News Awards, Gold - Publicly Accessible Interiors: Education, 2023
-
-
ACEC-BC Awards for Engineering, Excellence Winner, Buildings Category, 2023
- Location
- Burnaby, British Columbia
- Offices
- Awards
- European Healthcare Design Awards, Winner, Health and Life Sciences Category, 2024
- World Interior News Awards, Gold - Publicly Accessible Interiors: Education, 2023
- ACEC-BC Awards for Engineering, Excellence Winner, Buildings Category, 2023
Share
British Columbia Institute of Technology Health Sciences Centre
The British Columbia Institute of Technology (BCIT) wanted to create one of the largest health science education simulation centers in North America. Their goal? Provide world-class heath science education for over 7,000 future healthcare providers every year. Our team was brought in to design the Health Sciences Centre (HSC), a facility that would consolidate 32 programs under one roof and create a physical manifestation of interprofessional education.
The 106,000 square foot urban site presented a unique challenge—a building with four frontages. In answer, we designed a “four-corner” concept that positions each façade as a front door, immediately orienting and connecting students, faculty, and visitors to the main circulation, the Commons.
The Commons is composed of three bleacher-style tiered staircases, the Amphitheatre, the Study, and the Garden. These formal spaces each intentionally support three learning typologies: large lecture-style gatherings, group work, and solitary study. At every floor, students can step-out to generous vegetated roof terraces that support accessible moments of decompression in a learning environment which can often be stressful and overwhelming.
The new HSC is an energy efficient, low-carbon emission building that places student wellness at the forefront. In recognition of their mission, HSC has achieved WELL v2 pilot gold certification, a standard which seeks to support and advance human health and wellness, and achieved Rick Hansen Foundation Accessibility Gold Certification.
At a Glance
-
$78M
Construction Value
-
106K
Square Feet
- Location
- Burnaby, British Columbia
- Offices
-
-
Awards
-
European Healthcare Design Awards, Winner, Health and Life Sciences Category, 2024
-
-
World Interior News Awards, Gold - Publicly Accessible Interiors: Education, 2023
-
-
ACEC-BC Awards for Engineering, Excellence Winner, Buildings Category, 2023
- Location
- Burnaby, British Columbia
- Offices
- Awards
- European Healthcare Design Awards, Winner, Health and Life Sciences Category, 2024
- World Interior News Awards, Gold - Publicly Accessible Interiors: Education, 2023
- ACEC-BC Awards for Engineering, Excellence Winner, Buildings Category, 2023
Share
Meet Our Team
-

Darren Burns
Vice President, Innovation Leader, Buildings
-

Andreas Haase
Senior Associate
-

Rich Hlava
Principal
-

Eleonore Leclerc
Principal, Architect
-
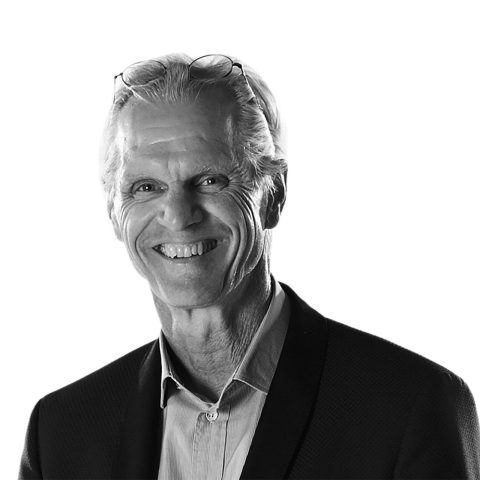
Michael Moxam
Vice President, Architecture
-

Stephen Phillips
Senior Vice President, Buildings
-

James Strong
Associate
-

Jim Jay
Principal
-

Chris Kavelaars
Mechanical Engineer
We’re better together
-
Become a client
Partner with us today to change how tomorrow looks. You’re exactly what’s needed to help us make it happen in your community.
-
Design your career
Work with passionate people who are experts in their field. Our teams love what they do and are driven by how their work makes an impact on the communities they serve.





