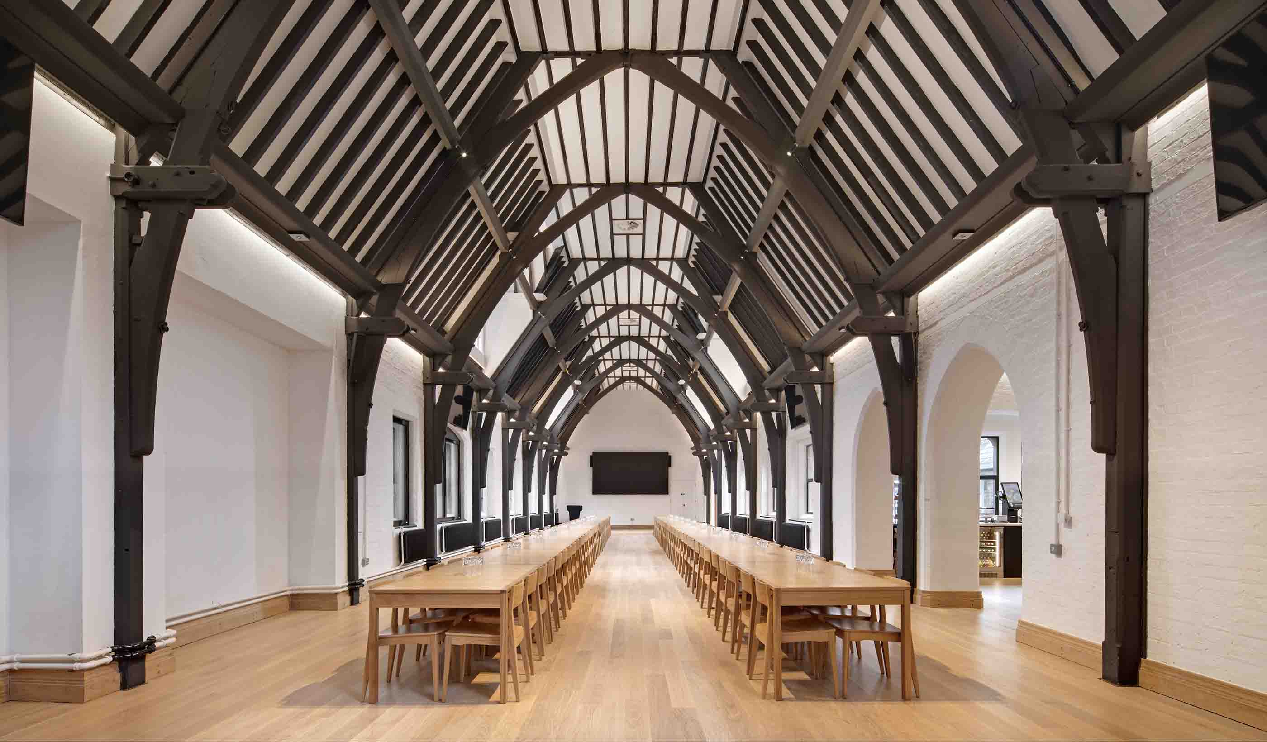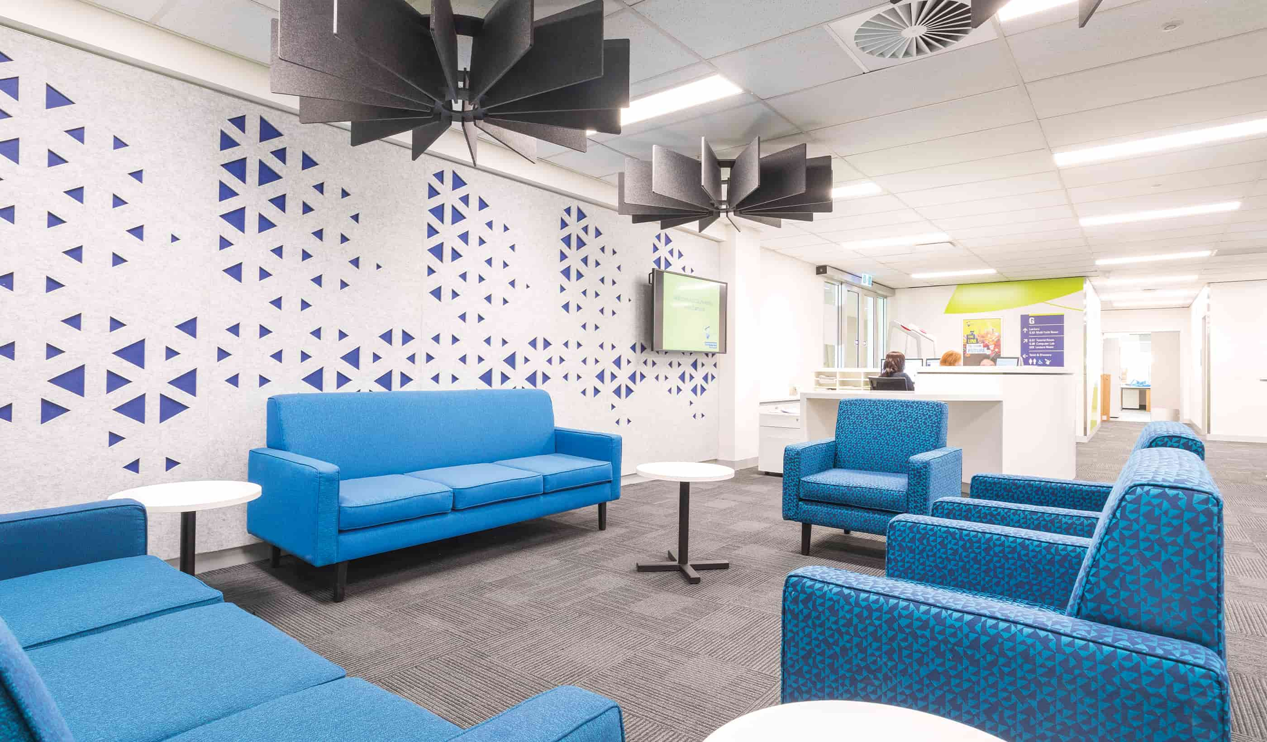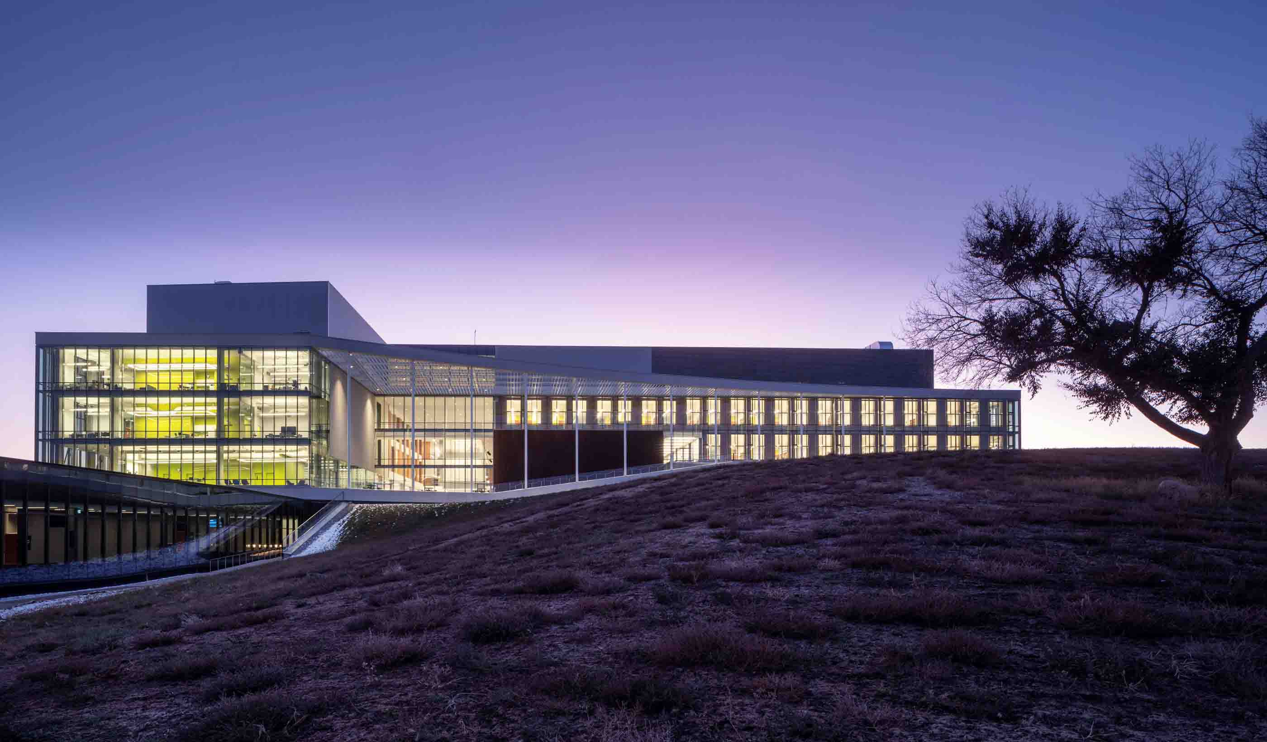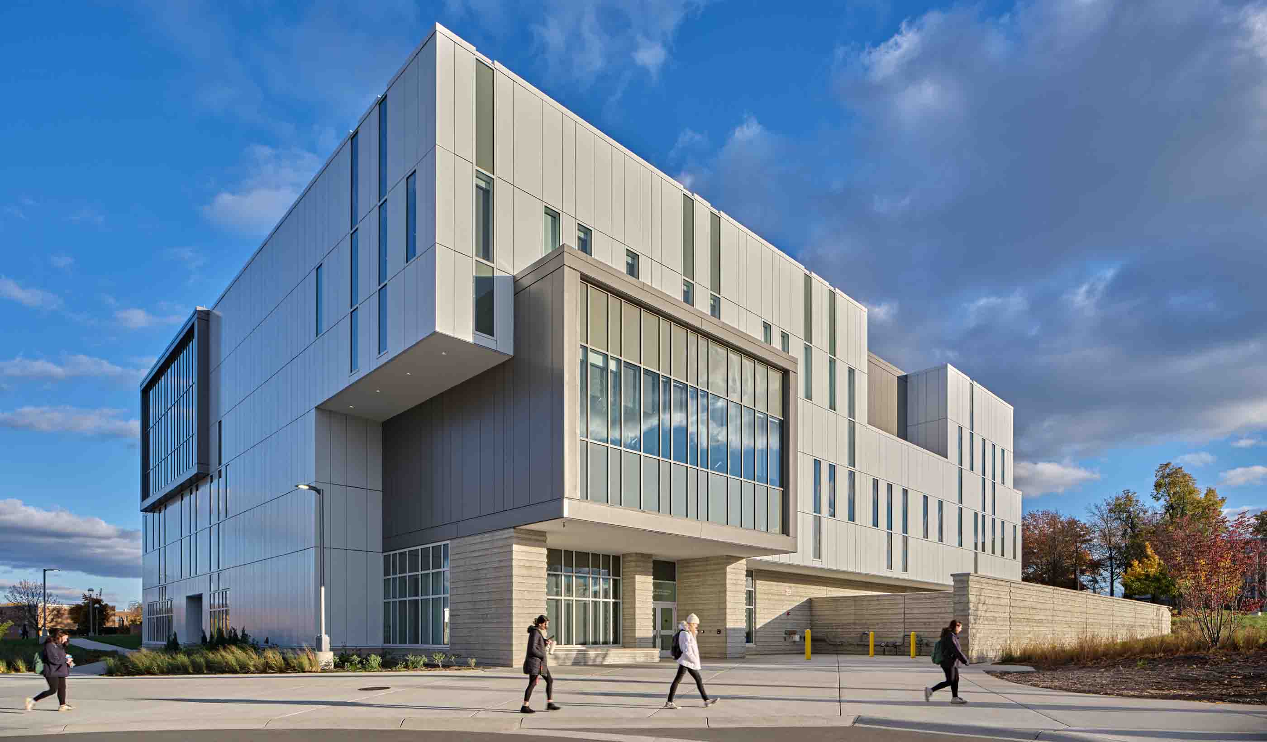At a Glance
-
186K
Square Feet
-
14+
Floors
-
LEED
Gold v4
- Location
- New Haven, Connecticut
- Offices
-
-
Client
-
-
Yale
-
-
Partners
-
-
Gilbane Construction
-
LeMessurier (Structural)
-
- Location
- New Haven, Connecticut
- Offices
- Client
-
- Yale
- Partners
-
- Gilbane Construction
- LeMessurier (Structural)
Share
Yale University - Kline Tower
Located in the center of Yale’s Science Hill campus, the original Philip Johnson-designed Kline Tower, built in 1966, needed updating. The university engaged us to convert the former research laboratories into new classrooms, meeting rooms, academic offices, and collaboration spaces while also enhancing connectivity with the surrounding buildings. A 14-story tower and an underground connector concourse level with library and support spaces make up the new complex.
We provided a fully integrated team—including architecture, interior design, engineering, landscape architecture, lighting, acoustics, information technology, audio/video, security, and LEED services. Working within the existing constraints of the building, we carefully reimagined each floor with integrated staircases connecting each department and encouraging connectivity. A re-envisioned fourteenth floor, which once housed mechanical systems, is now one of the university’s most coveted event spaces—transforming from a faculty lounge and seminar space to multi-purpose rooms for large seminars or hospitality banquettes. With panoramic views of Yale, greater New Haven, and the Long Island Sound, it’s the place to be!
Now newly renovated, the Kline Tower serves as the new hub for the departments of mathematics, statistics and data science, astronomy, and physics.
At a Glance
-
186K
Square Feet
-
14+
Floors
-
LEED
Gold v4
- Location
- New Haven, Connecticut
- Offices
-
-
Client
-
-
Yale
-
-
Partners
-
-
Gilbane Construction
-
LeMessurier (Structural)
-
- Location
- New Haven, Connecticut
- Offices
- Client
-
- Yale
- Partners
-
- Gilbane Construction
- LeMessurier (Structural)
Share
Shawn Maley, Principal
It’s exciting to think that our science and technology design solutions today will assist in discoveries that will make the future better.
Michael Reagan, Vice President, Buildings
The laboratories we plan and design may ultimately contribute to the discovery of something that will significantly and positively impact our lives.
Kate Ryan, Principal, Interior Design
Design is constantly evolving and very competitive—the best projects come from smart design coupled with strong team collaboration.
Travis Ewen, Senior Associate
I seek to blend issues of ecology, resilience, mobility and promote access to beautiful and meaningful open space for all.
Jim LaValley, Associate, Interior Design
I design and deliver memorable interior spaces that respond to a client’s needs.
Phil White, Architect, Buildings
The best laboratory designs are the result of a collaborative process focused on the client’s needs.
We’re better together
-
Become a client
Partner with us today to change how tomorrow looks. You’re exactly what’s needed to help us make it happen in your community.
-
Design your career
Work with passionate people who are experts in their field. Our teams love what they do and are driven by how their work makes an impact on the communities they serve.























