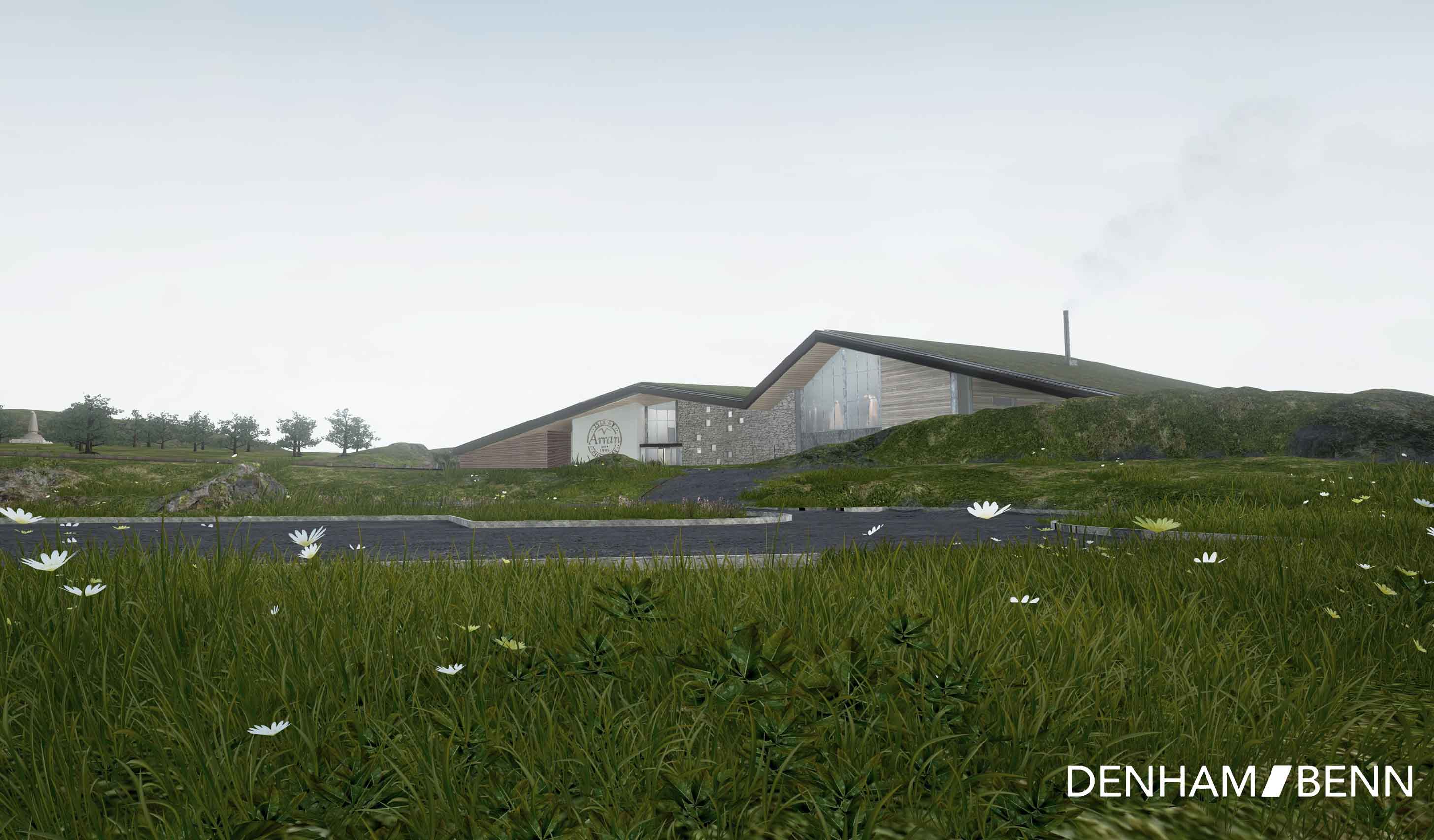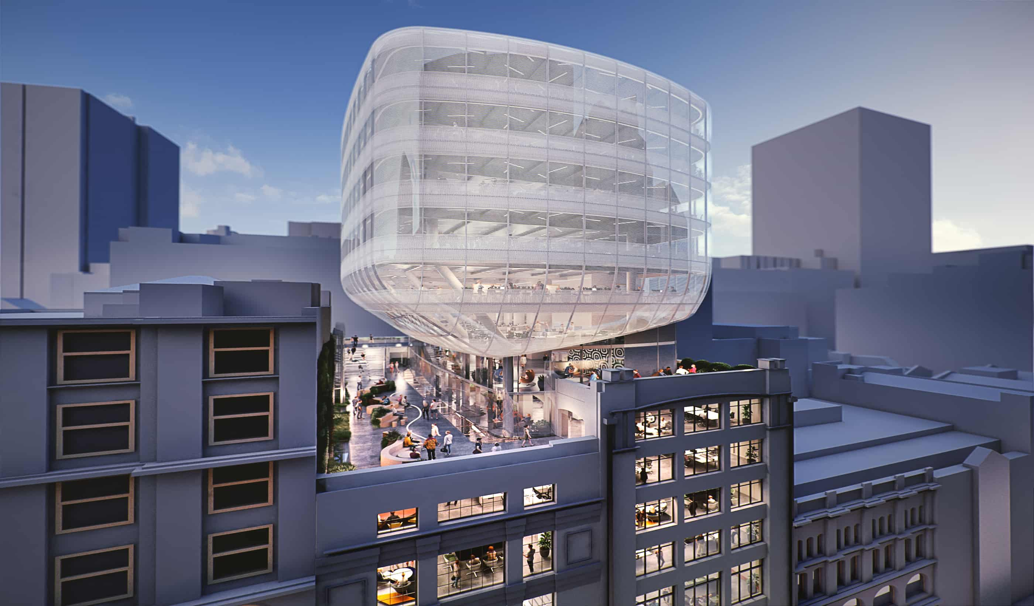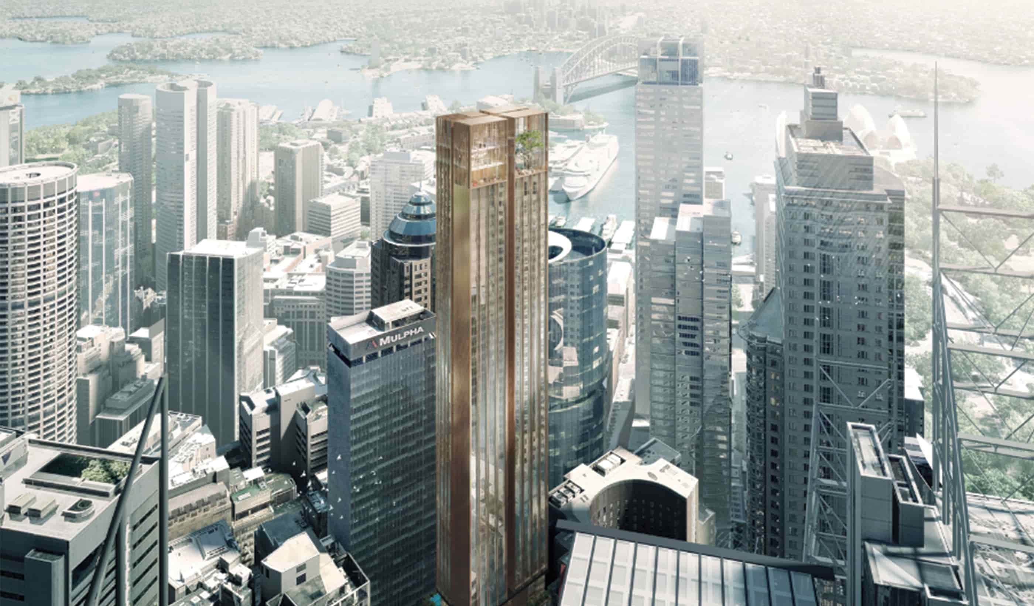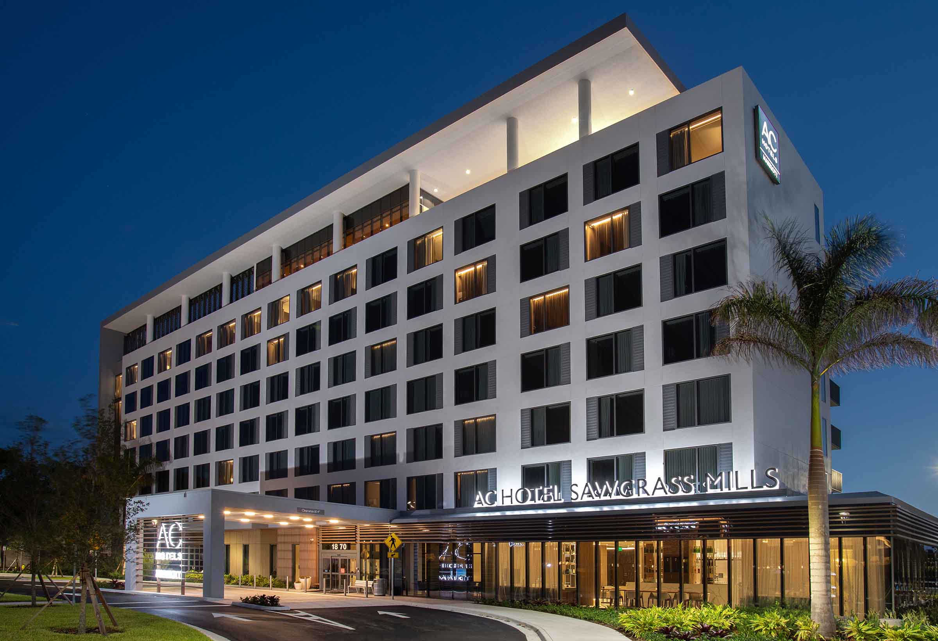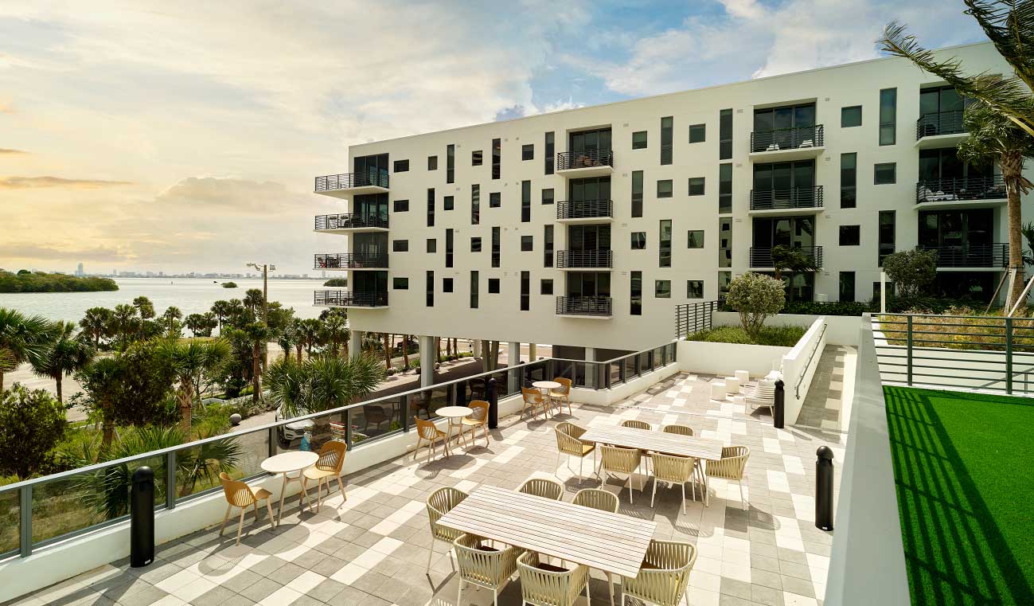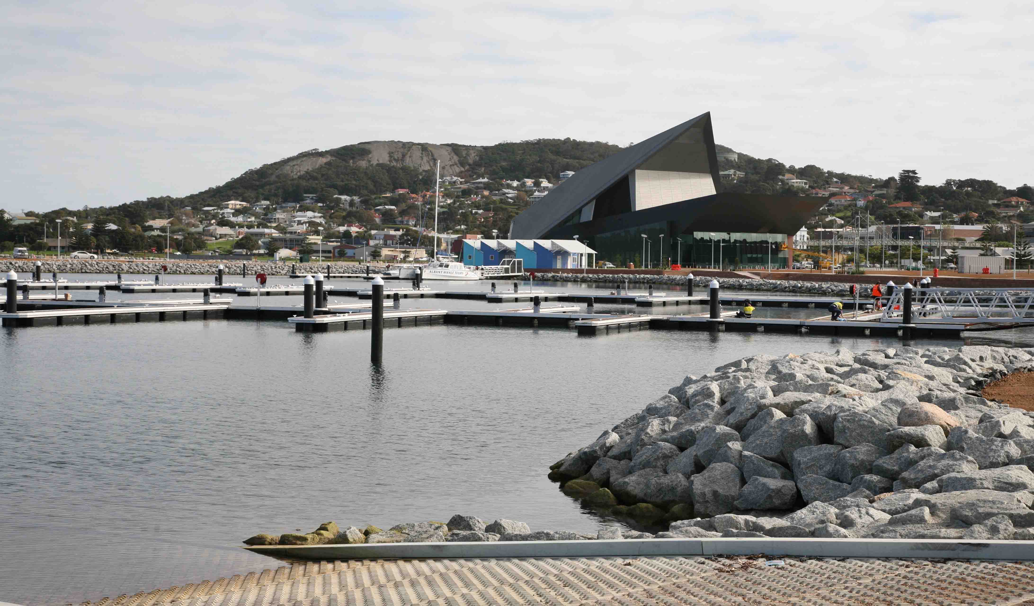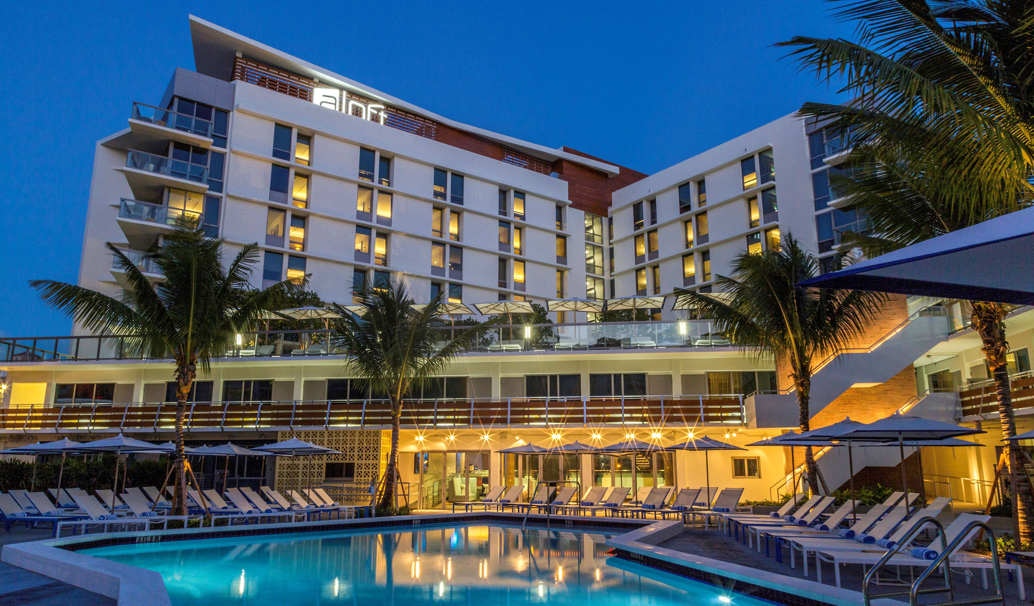- Location
- Edmonton, Alberta
- Offices
-
- Location
- Edmonton, Alberta
- Offices
Share
Albany Market Square
To meet the needs of a growing population in northwest Edmonton, Cameron Developments had a vision to transform 36.4-acres of land into a commercial site with quick service restaurants, sit-down dining options, financial institutions, and health and beauty services.
Together with Cameron Developments, our architecture team designed the overall masterplan for the site, and completed the design, technical drawing packages, and contract administration services for nine multi and single-tenant buildings on the site. We also provided coordination services for CO-OP gas bar, Scotiabank, McDonalds, and Boston Pizza. Coordination services consisted of planning site services and grading coordination to the pads, with the exception of Scotiabank, where we coordinated and submitted the development permit package. Our team coordinated all elements of the new-build masterplan including roads and parking resulting in a straightforward and seamless project delivery.
Anchored by Wal-Mart, Albany Market Square has 352,269 square feet of commercial space conveniently located for current and future retailers and restaurants to serve residents for years to come.
- Location
- Edmonton, Alberta
- Offices
-
- Location
- Edmonton, Alberta
- Offices
Share
We’re better together
-
Become a client
Partner with us today to change how tomorrow looks. You’re exactly what’s needed to help us make it happen in your community.
-
Design your career
Work with passionate people who are experts in their field. Our teams love what they do and are driven by how their work makes an impact on the communities they serve.


